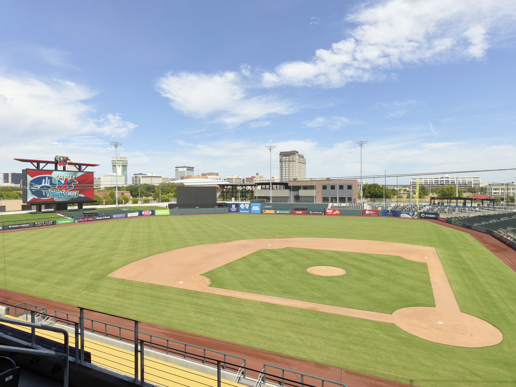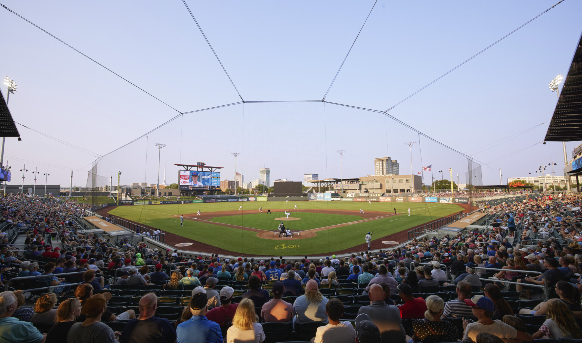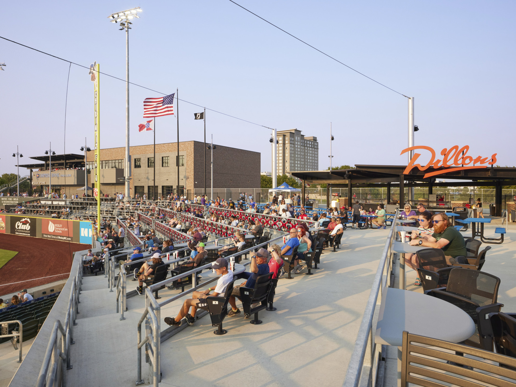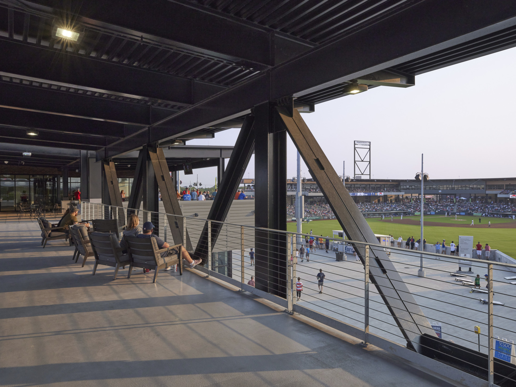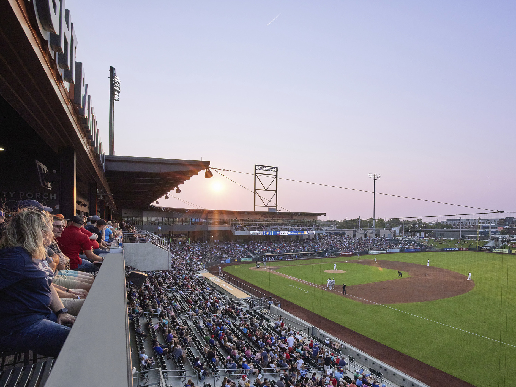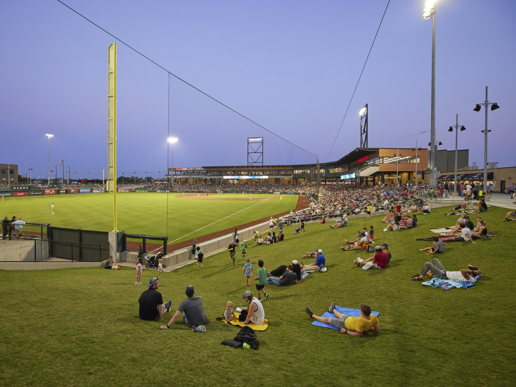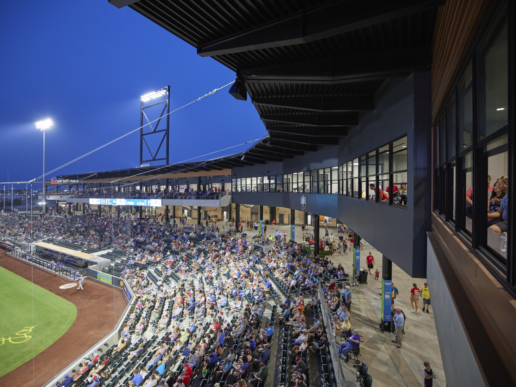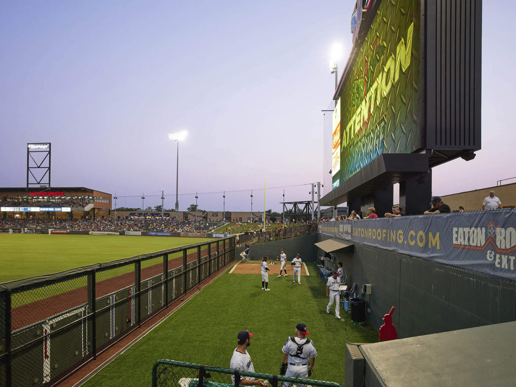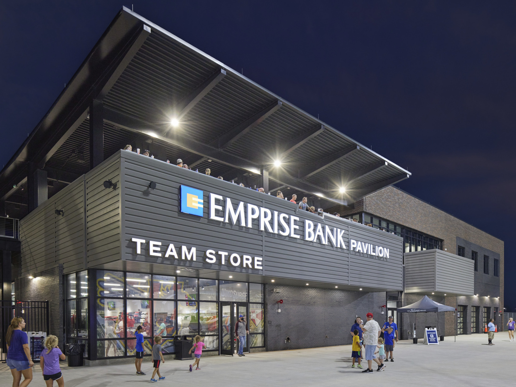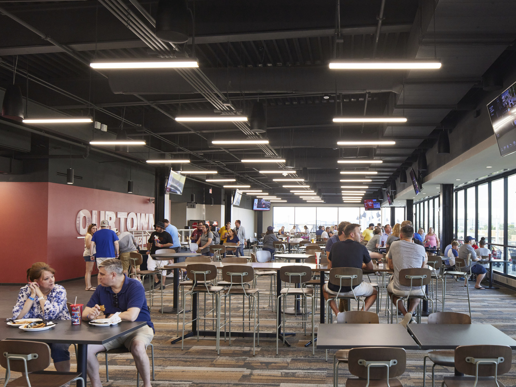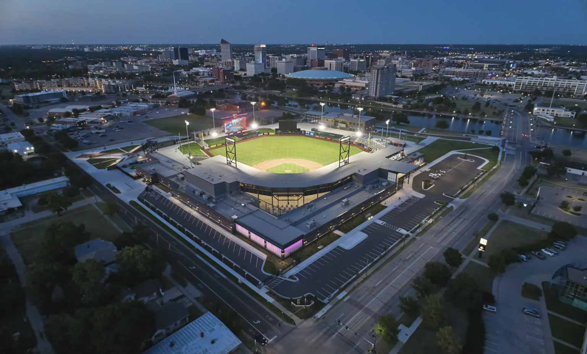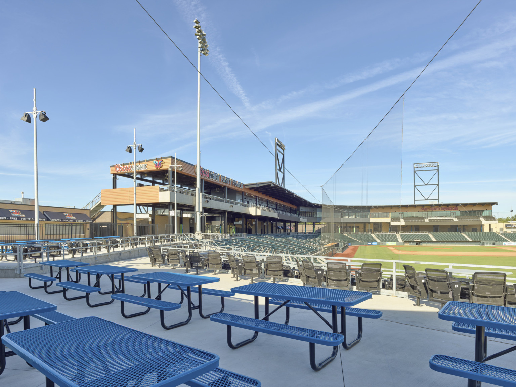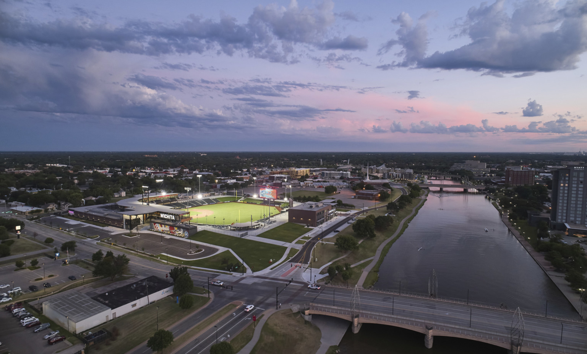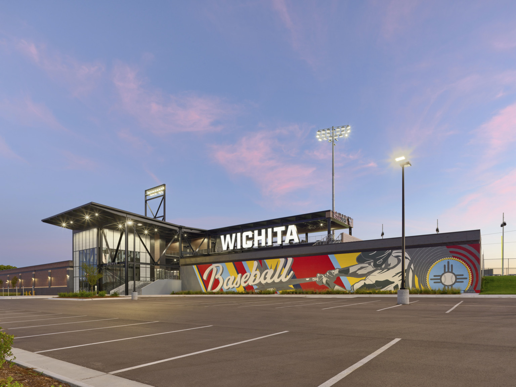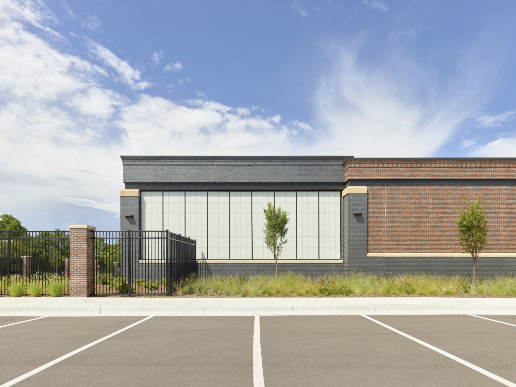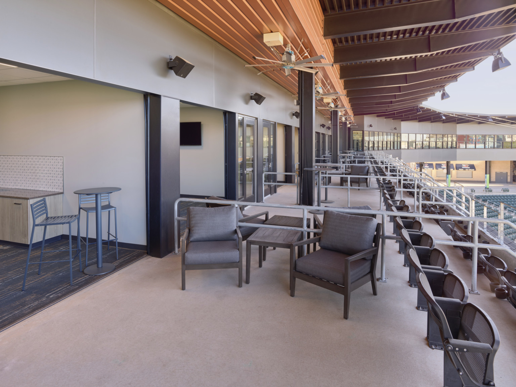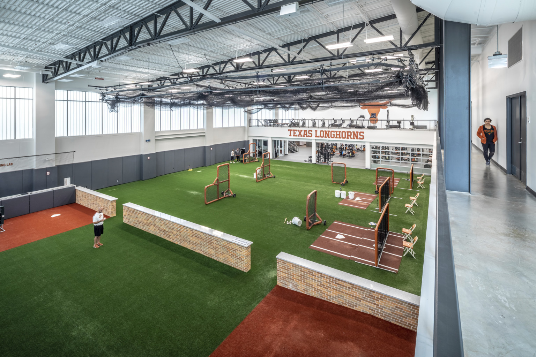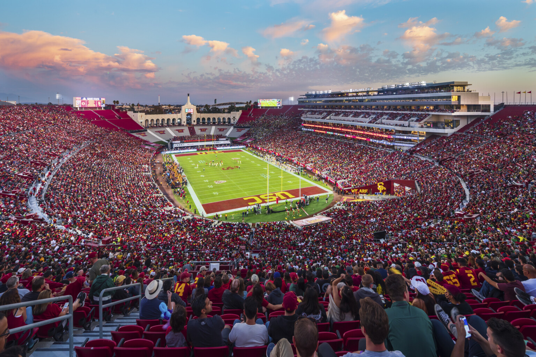A welcome addition to the City of Wichita, Equity Bank Park (formerly Riverfront Stadium) was developed to serve as a catalyst for economic development, as well as provide family entertainment. Home to the Wichita Wind Surge, the Double-A affiliate of the Minnesota Twins, the stadium is carefully sited to accommodate a future mixed-use development as and the planned Wichita Sports Museum. By placing the ballpark on the west side of the property and realigning McLean Boulevard, the design team created room for future hotels, restaurants, and entertainment venues on the Arkansas River.
Equity Bank Park has a capacity for 10,000, and was designed for today’s fans. Expectations today exceed the traditional stadium seating options and require that the ballpark offer a variety of places to watch the game. The overall ballpark capacity includes traditional stadium seats, berm seats, loge boxes, outfield standing-room only, drink rail seats, a picnic area, a river front party deck, an upper-level party deck, club seats, and suites. The wide range of seating types provide choices for avid baseball fans, young families with children, business entertainment, large company events, parties, civic groups, and young professionals. Today’s ballparks must provide flexibility for fans to move, walk, and find unique vantage points to watch the game. The baseball experience goes beyond just watching the game, so the architecture team designed spaces that provide socialization and a sense of community. Equity Bank Park provides all these opportunities with a broad appeal to the Wichita community: avid baseball fans and casual fans in search for great summer entertainment.
The architecture of the facility captures the character of the adjacent Delano District in materials and color palette. The design team met with neighborhood groups to hear their ideas and provide design updates throughout the project. Reinforcing the stadium design, DLR Group provided designs for graphics and wayfinding throughout the stadium.
