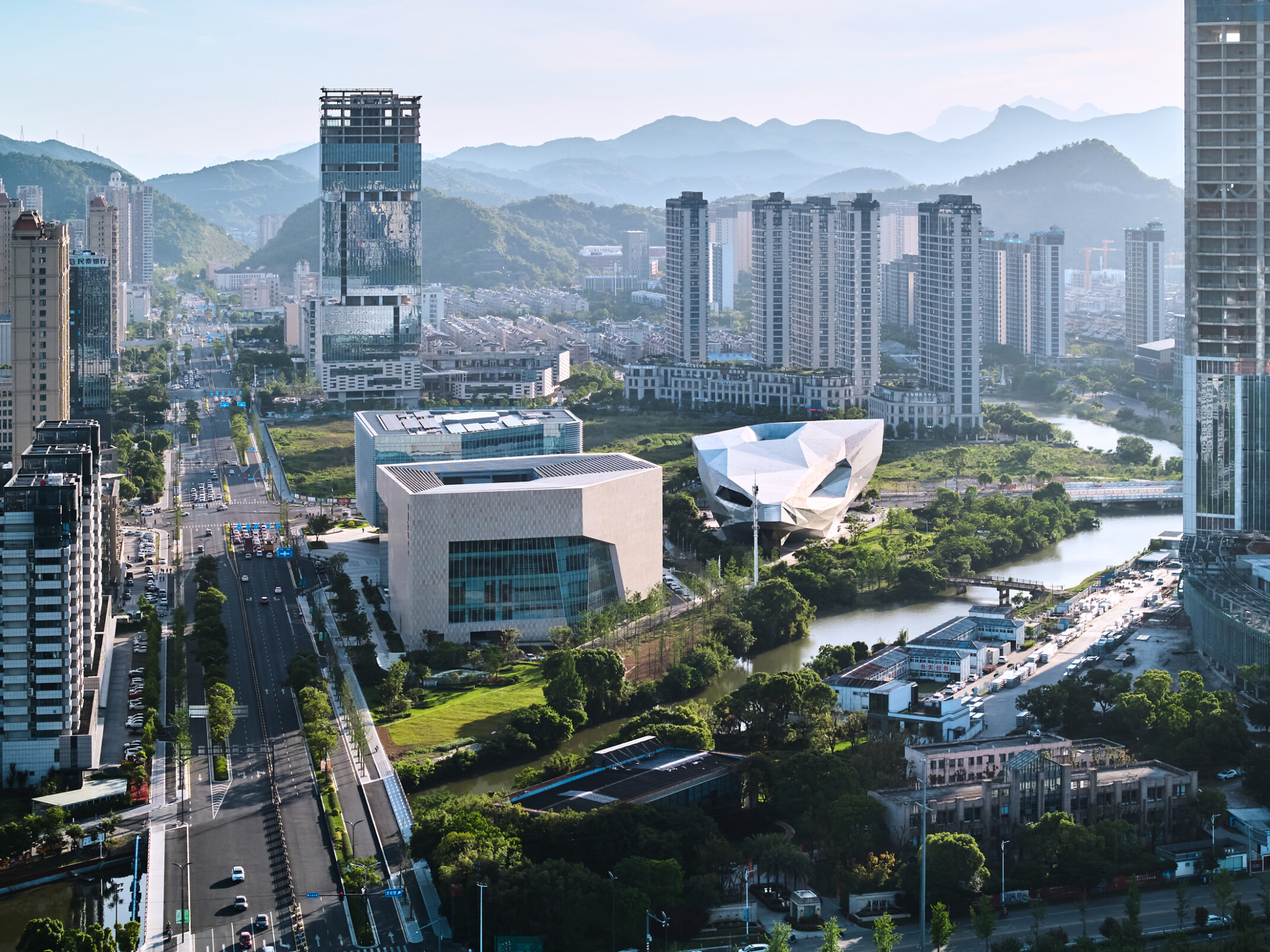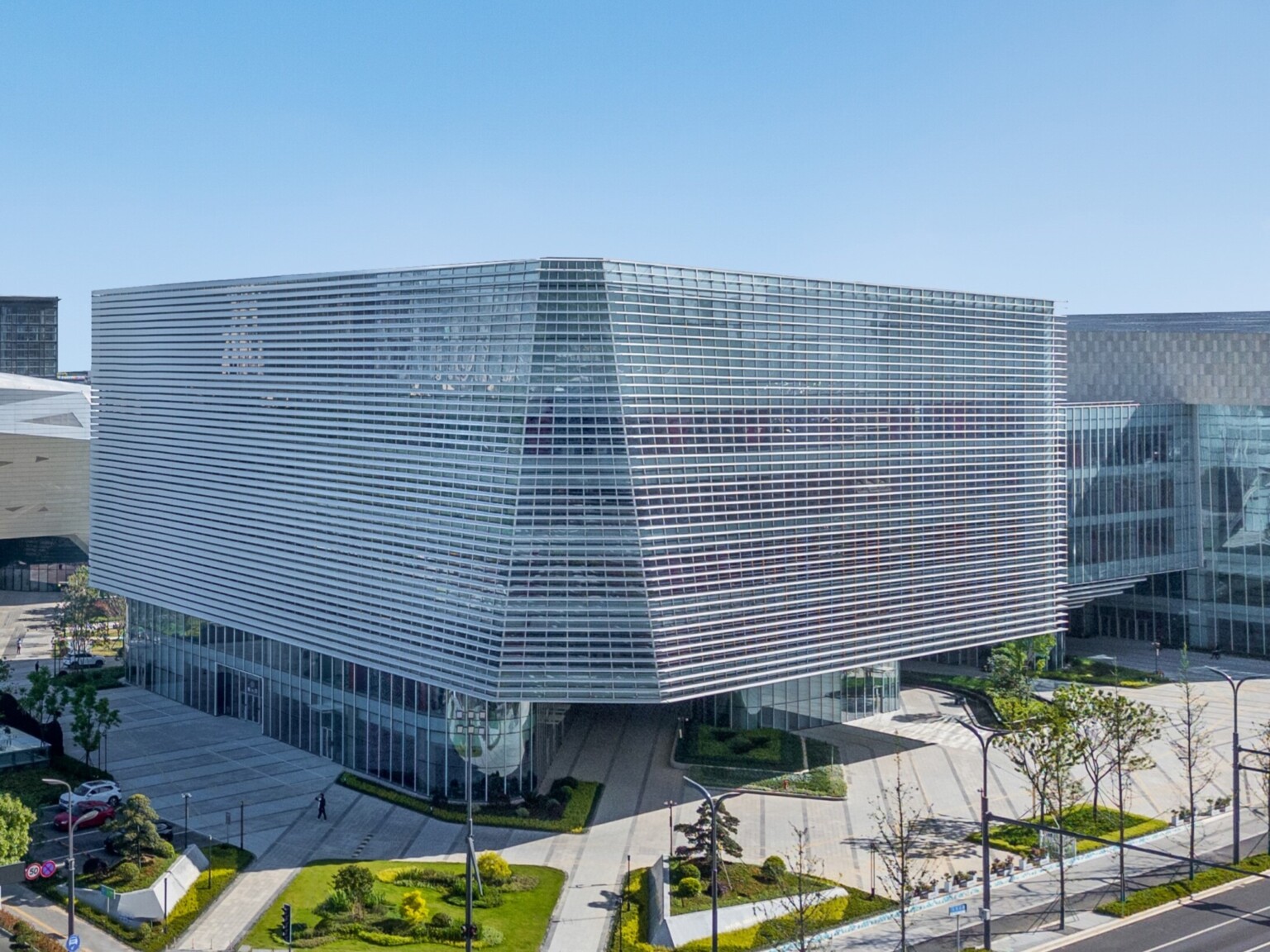The Wenling Cultural Center is the anchor of a new arts and cultural district in Wenling City, an urban center of 1.3 million residents on the southeast coast of China. A new theater, arts center, and library work with the existing adjacent museum to form a vibrant hub of cultural venues serving the community. Our design is based on a local poem of “four mountains, one water, and five fields.” The buildings — theaters, arts, center, library, and museum — represent the four mountains; flowing architectural forms invoke the water; and green spaces and terraces exemplify the fields. The design opens up to the riverfront to enable access to the city, while a central square integrates the site. Clad in white stone and aluminum louvers that create a delicate architectural texture along the river and plaza, the theater building provides a sweeping river view. The new venues share an exterior public plaza to facilitate interaction and allow public displays and performances. The integrated building volumes are connected by balconies and outdoor terraces. Multi-level indoor and outdoor spaces with open view corridors and rich landscaping invite citizens to take part in the everyday activities of the art center.
The project encompasses 645,275 SF of diverse spaces, including a 226,000-SF library, 118,000-SF theater building, 86,000-SF art center, 54,450-SF public square, and a 212,275-SF parking facility. The theater building accommodates a 1,200-seat auditorium, 500-seat black box, café, and VIP lounge. The arts center connects the theater and library with an open atrium and offers exhibitions and activity rooms. The library houses additional exhibition space, reading rooms, lecture halls, and a feature restaurant. Sustainable design elements include daylighting, natural passive ventilation, rainwater collection and reuse, solar heating, and environmentally friendly building materials. Our team participated in an international design competition to secure the project and completed conceptual design, schematic design, and project implementation phase consultancy.



