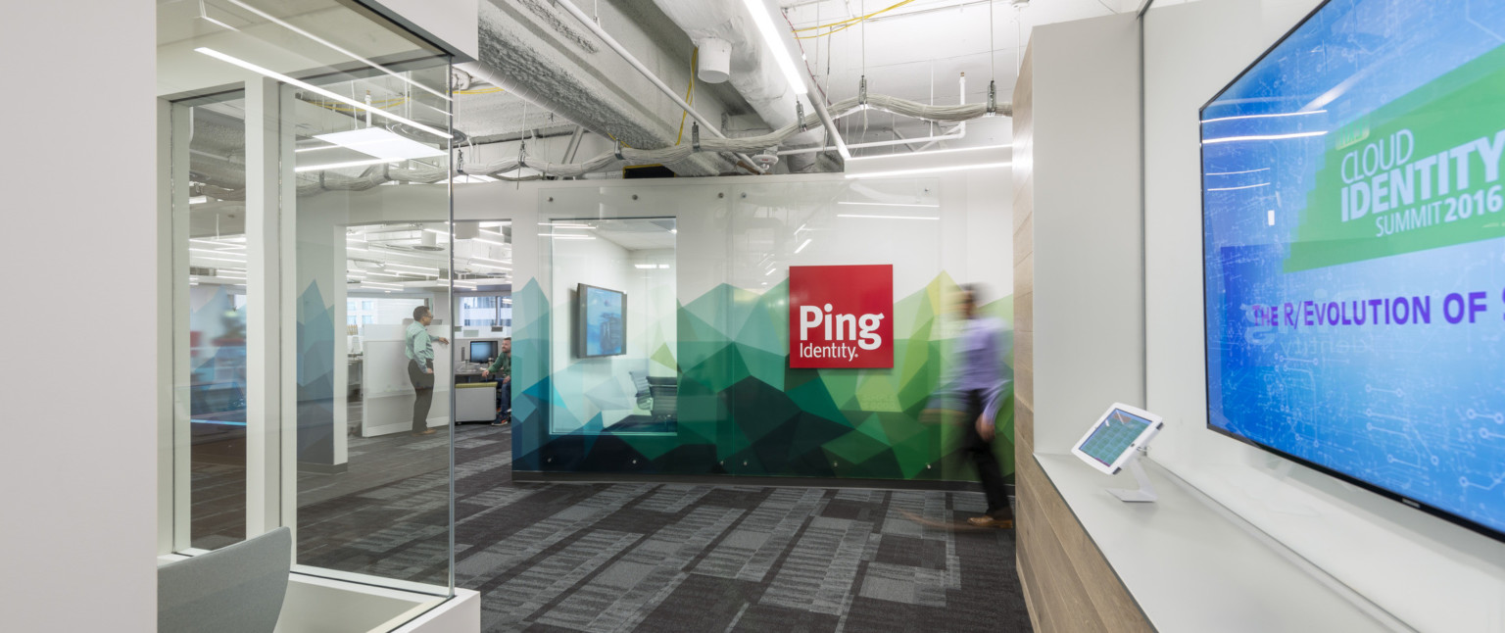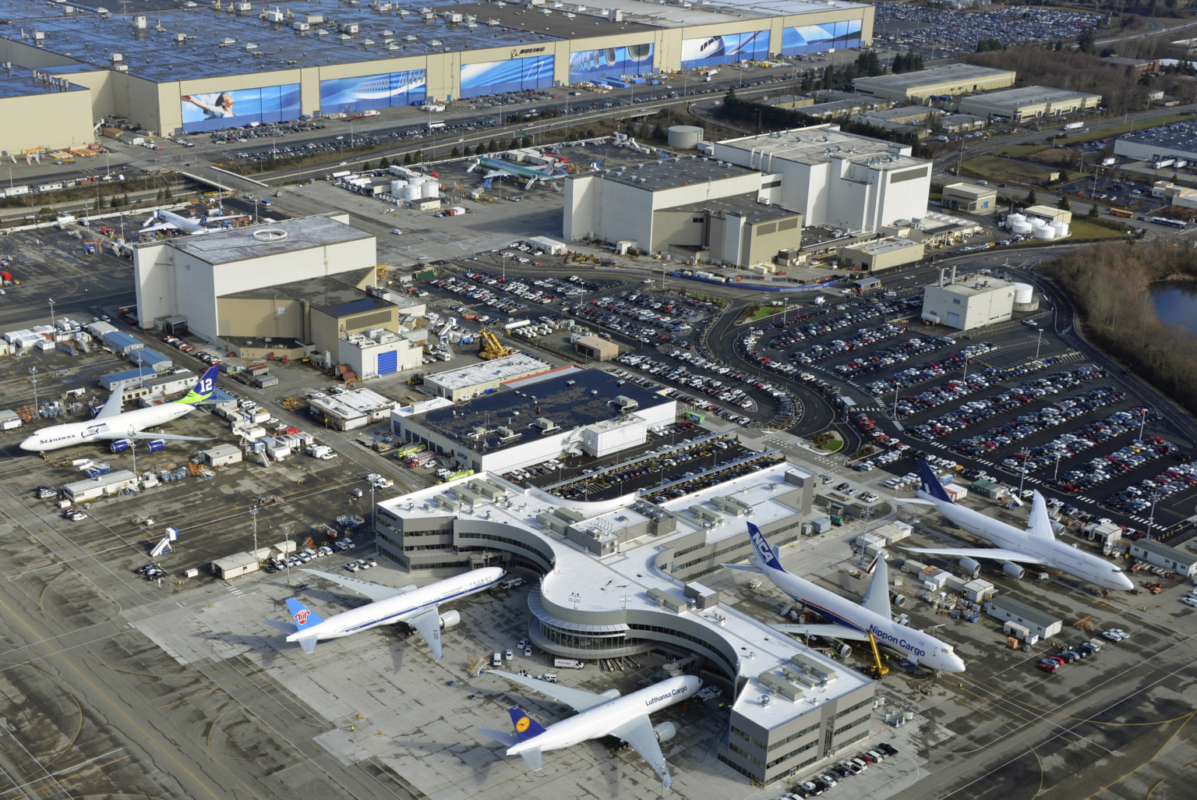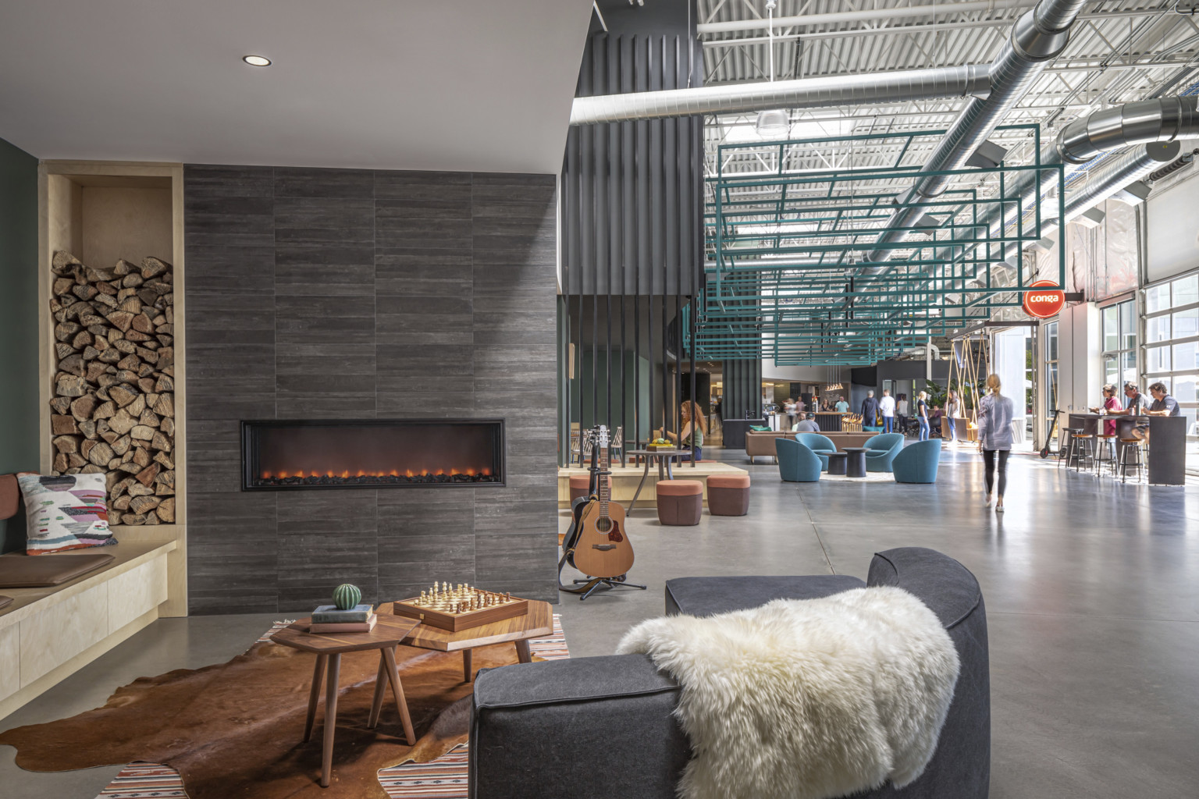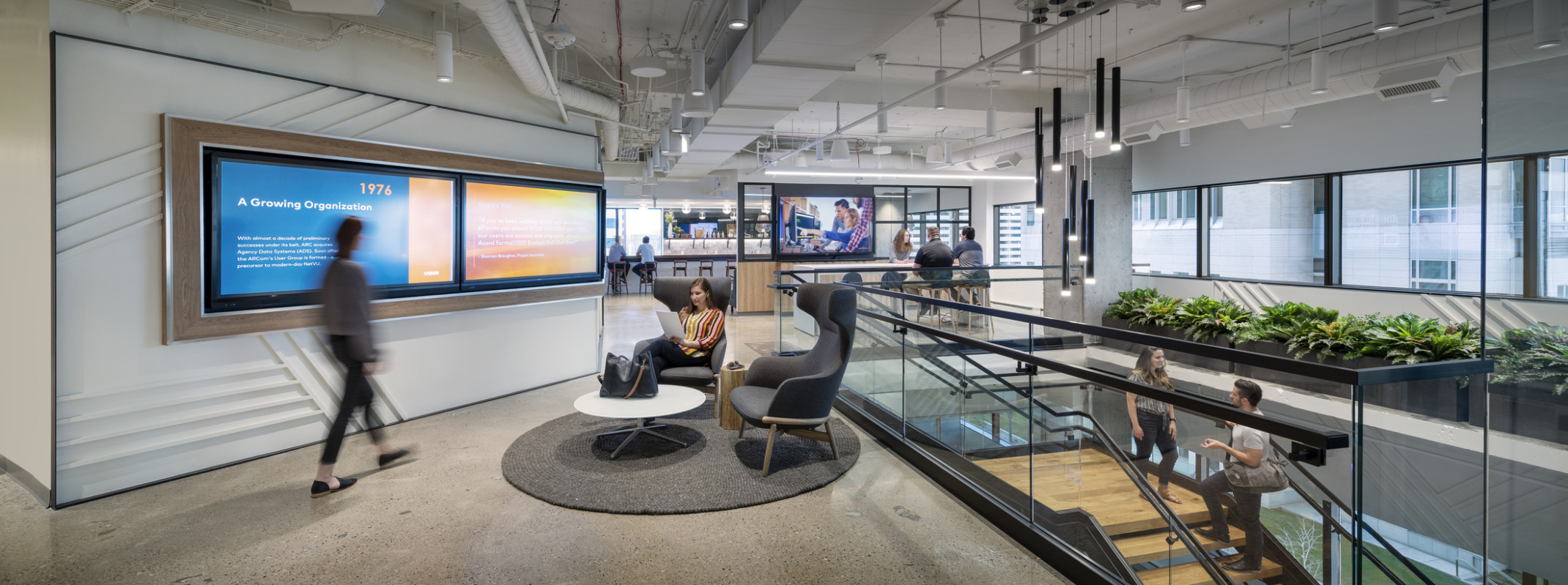
Locations
California, Colorado, Florida, Illinois, New York, Texas
Area
400,000 SF+ for seven portfolio companies
Services
Interiors
Project Range
9,000 SF to 120,000 SF
Companies
As Vista continues to invest in the future of tech, we position their portfolio companies to thrive – by design. Our firm has worked with seven Vista portfolio companies to translate their cultural hallmarks into progressive work environments.
Vertafore Headquarters Relocation
When Vertafore – a leader in modern insurance SaaS technology – was acquired by a Vista, an infusion of capital and the consolidation of multiple field offices spurred a high-growth culture shift and headquarters relocation to Denver. DLR Group’s design matches the physical transformation of the workplace to their organizational transformation: open-door, transparent, unifying, and future-forward. It also acts as a recruiting tool for new employees – over 500 in just six months. While the culture change was welcome, what couldn’t budge was the base building’s challenging floorplate: two tower plates and two terrace plates with narrow circulation pinch points between threatened to silo employees who were just getting the chance to work together. Designing with a neighborhood concept overcomes the physical separation, with employees gladly traveling between the building sections to access unique amenities. Shipping containers live side-by-side with green walls and Japanese spa inspired lighting in an “urban natural” aesthetic, which informs the amenity-anchored neighborhood identities. On the lower level are The Brewery District, The Coffee Shop, The Health Club, and The Library, and a new communicating stair to the upper floor gives access to The Grove, The Farm to Table, and The Arcade. A flexible “kit-of-parts” approach allows iterative moves as the company tests new organizational models.
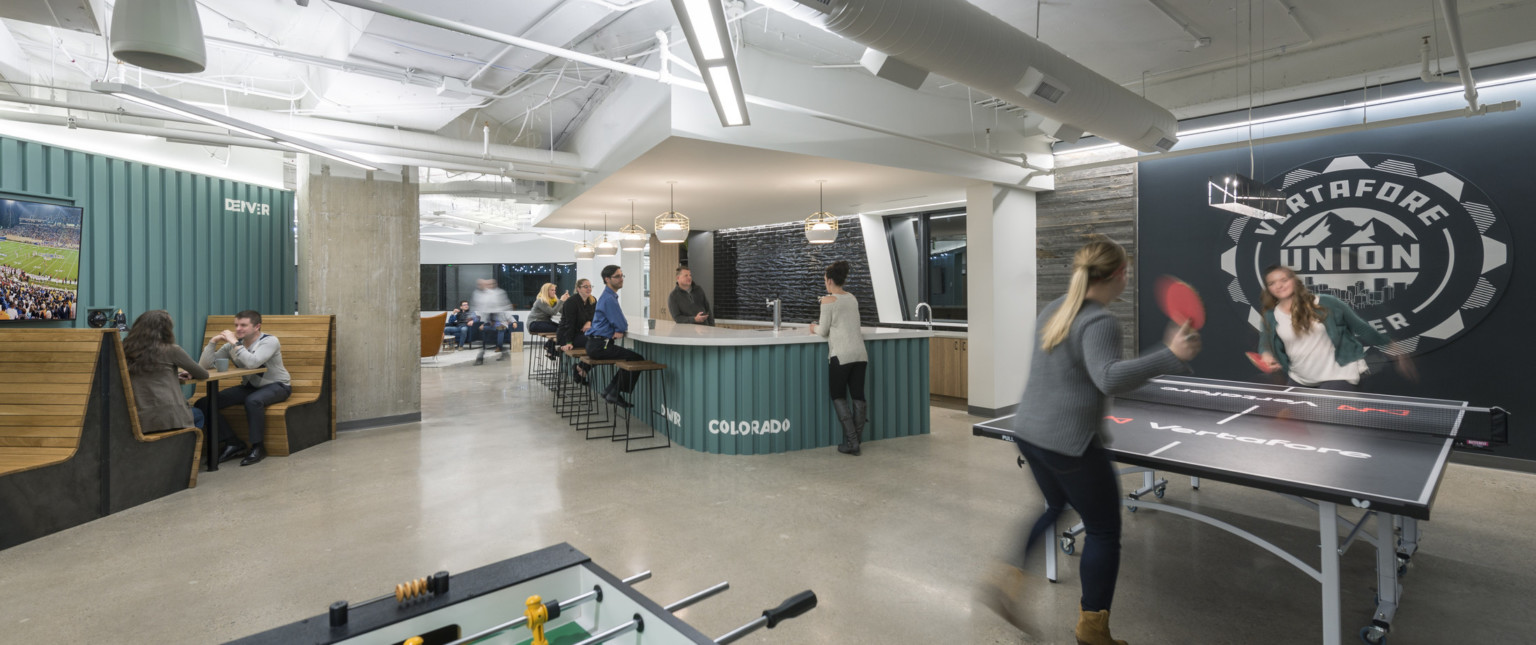
Finastra Incubator
Finastra, a global fintech, envisions an open, collaborative future of finance. A 25,000 SF addition to their North American Headquarters kickstarts that future, now. DLR Group’s design generates from three distinct user journeys: Finastra client, Finastra employee, and Fintech Entrepreneur. These three users each have their own experience, through the Finastra Experience Center, Command Center, and Business Incubator in partnership with the University of Central Florida, respectively. Matching the software development process, the user journeys were mapped out in space through the lenses of motivation, activation, touchpoints, and opportunities. From a central access portal – a welcoming orientation desk – three paths diverge. The entrepreneurs need flexible, expandable space with multiple access points to facilitate agile working and community collaboration. The employees need functional space with secure access. These two areas are bisected by the guided path of the Finastra Experience Center. Clients experience a sinuous passage that expands and contracts, revealing interactive exhibits, demos, and training areas. Looping and connecting to the other two spaces, the journey makes tangible Finastra’s vision of finance as an infinite, open resource. From personalized digital graphics at the entry to multisensory demo pods studding the Experience Center, technology integration ensures fluid navigation, and bold brand colors unite the three experiences.
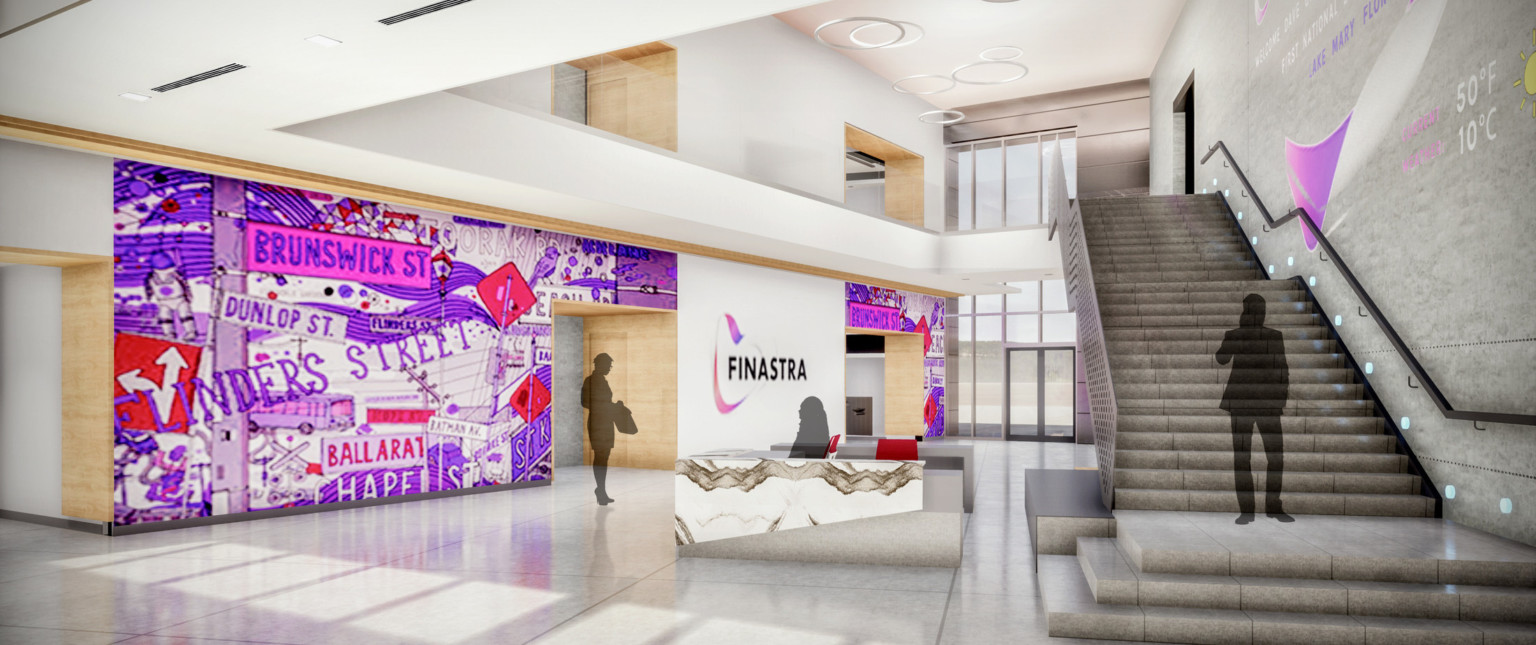
Ping Identity
DLR Group has been with Ping Identity – a technology company focused on identity-defined security – for over a decade as they grew from a scrappy startup to a successful acquisition. The common design hallmark across our four Ping projects is creative programming, with adjacencies that bring teams together and unlock business synergies. Ping’s first office captured the chimera culture of the entrepreneurial group by blending gritty urban graffiti with sleek millwork, fixtures, and lighting. With rapid growth, software engineers found themselves working from ad hoc desks in open space initially designed for socialization. An expansion projected a stronger image to potential buyers. With Creative on one side of the floorplate and Engineering on the other, the seam is occupied by a Design Center, which brings the two units together with interactive amenities. Relocating the board room to this floor allowed the integration of a tech-enabled focal point, and brings training functions down to the 1st floor, a harmonious adjacency with Sales. Shortly after move-in, Ping was acquired by Vista. This prompted another expansion, housing the executive team and all-hands space. Acoustic challenges were met by acoustically “hiding” high-noise spaces like a game room. Over the years, DLR Group upheld common threads of culture, experience, and design, providing a spatial foundation to Ping as their business model matured.
