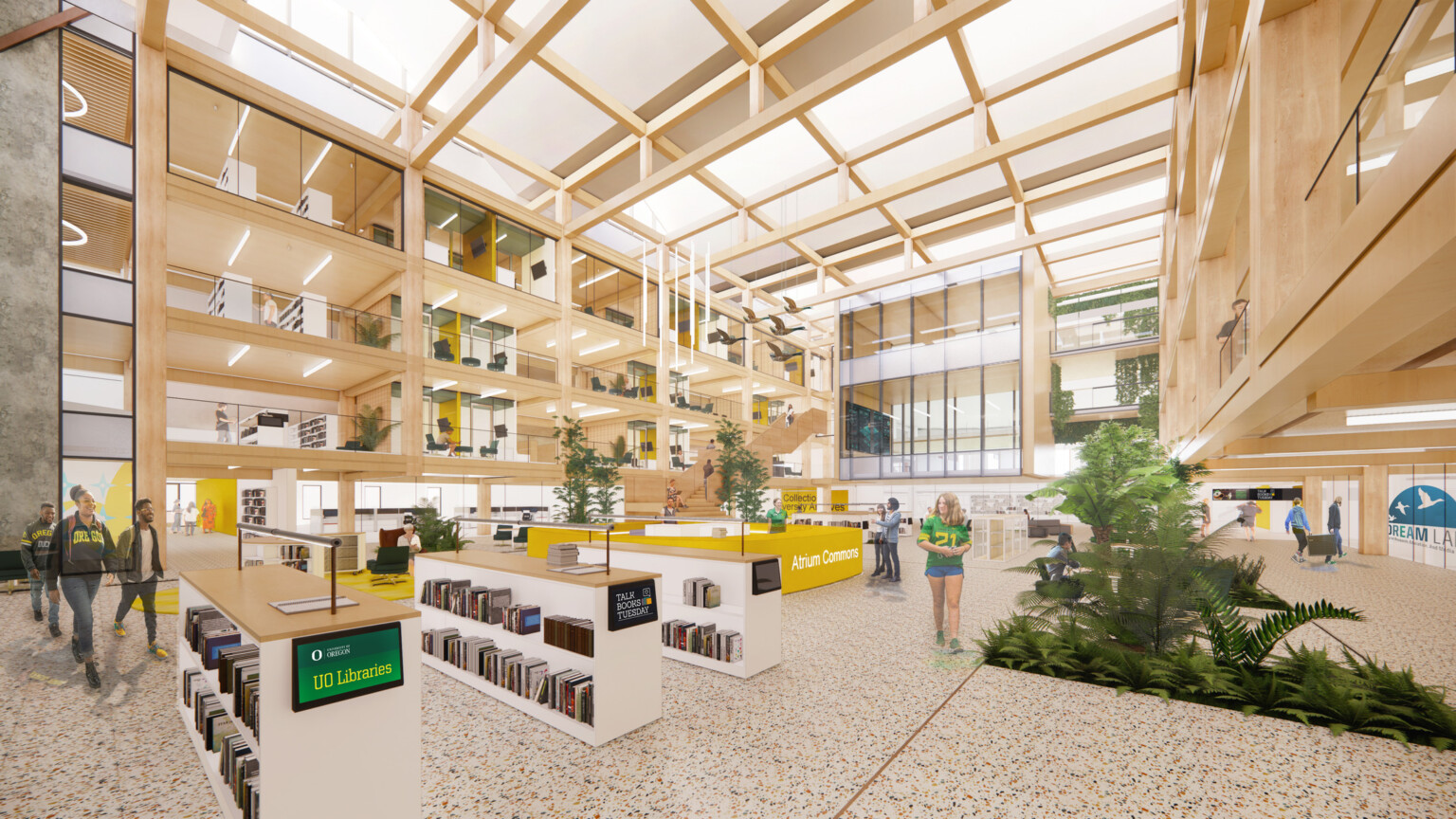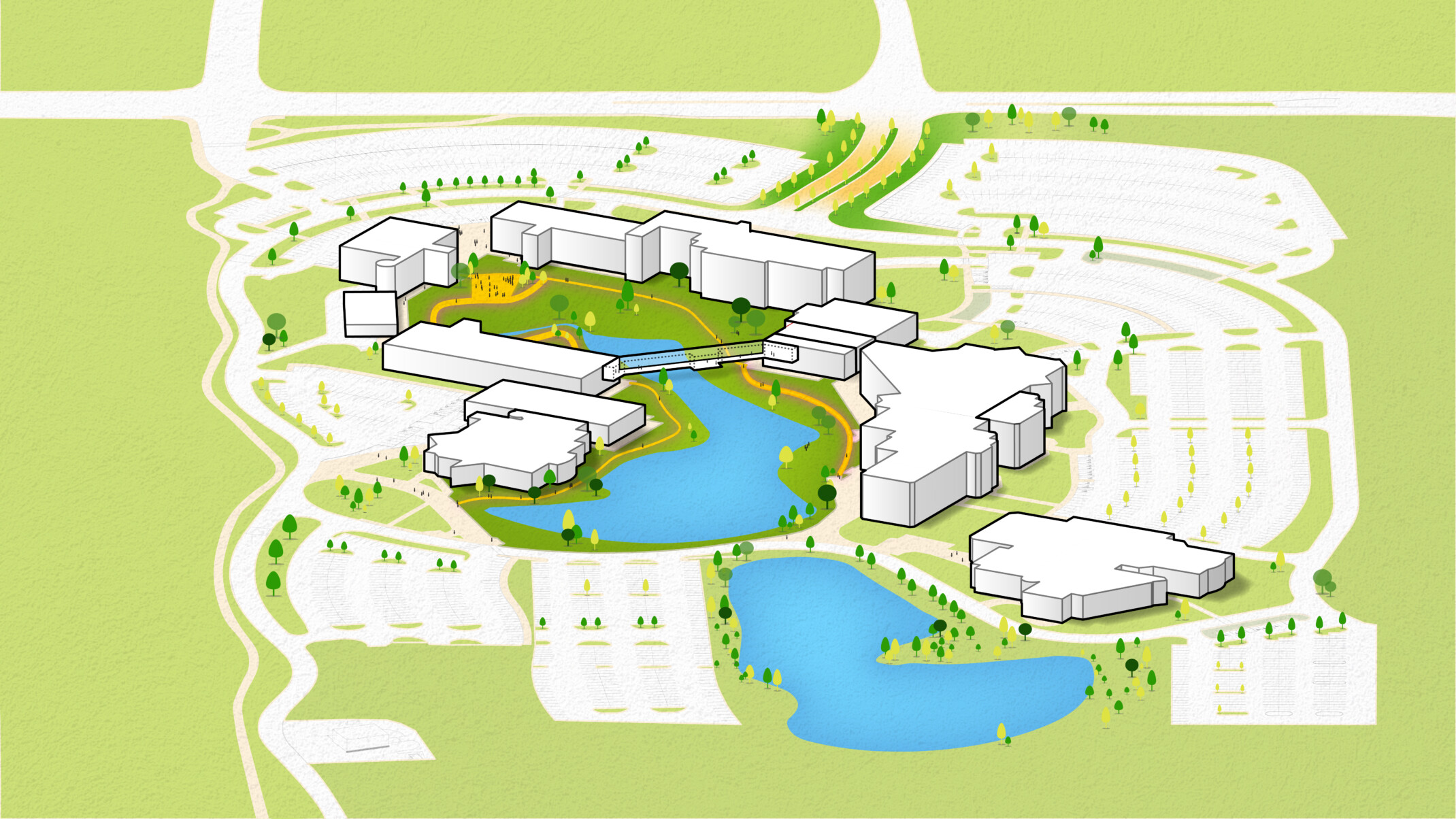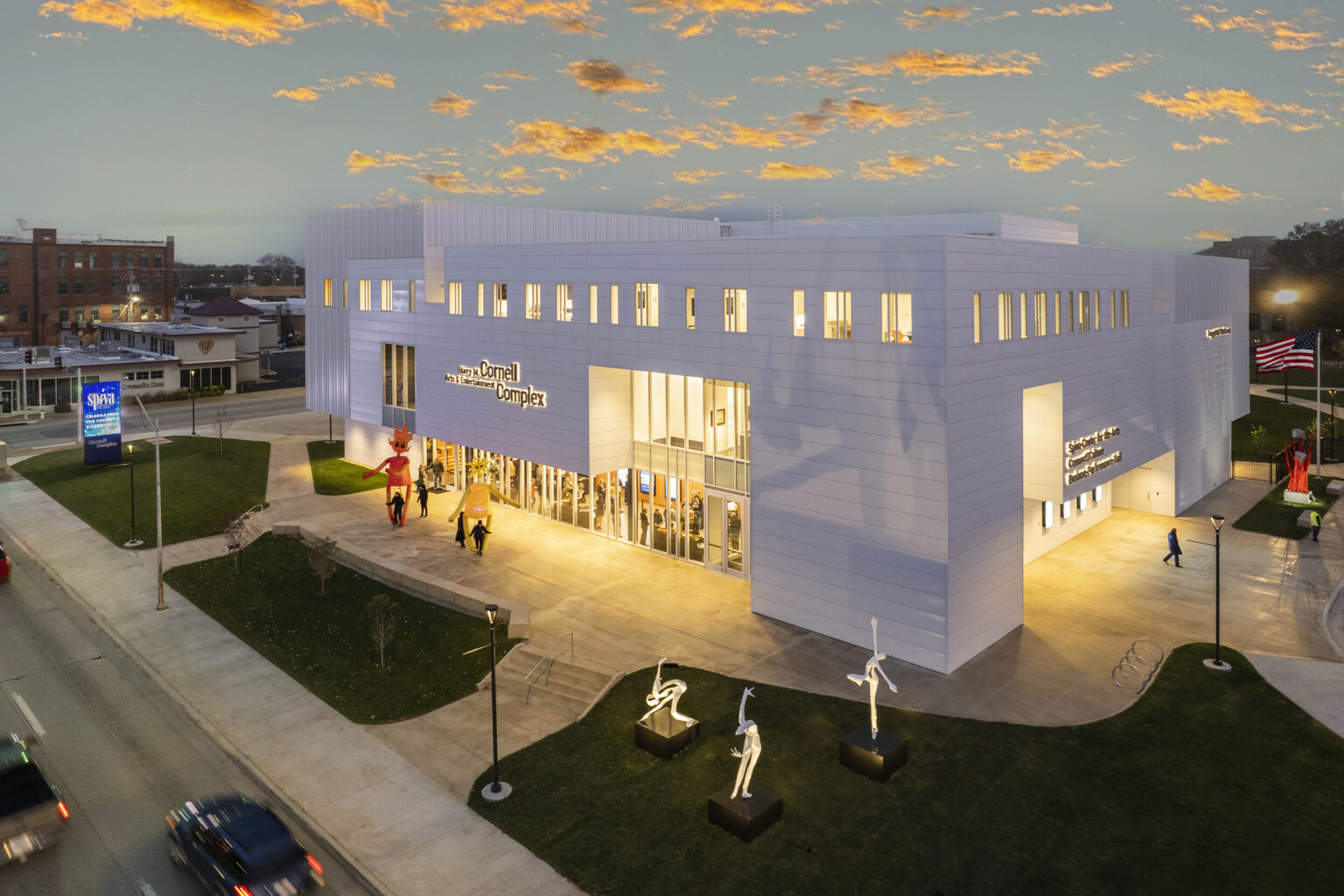To accommodate changes to the institution related to post-pandemic realities, Tulsa Community College created a holistic vision for its campuses. That vision aligns with the current program and enrollment demands while setting up the campuses to meet new strategic initiatives and metrics for student success. Our team, together with local partner GH2, worked with TCC to provide strategies for maintaining and optimizing resources across the four major campuses to provide state-of-the-art facilities to best serve the diverse Tulsa metropolitan community, partners, and region.
An initial space analysis revealed many opportunities to maximize the use of TCC’s current space, as well as revitalize existing space for new curriculum and pedagogies. In return, this increased utilization creates opportunities to reimagine space prototypes, partnerships, community outreach, and revenue generation. Using DLR Group’s national research, Evolution of Campus, the team provided concepts that captured the momentum of change within higher education today, engaging with TCC stakeholders extensively to explore student needs, organizational training, community amenities, public K-14 initiatives, and private industry relationships that TCC could support on each of their four major campuses. Open space, wayfinding, branding, and circulation systems for each campus integrate with facility assessments and strategies to ensure planning is comprehensive and sustainable.
Our campus planning team provided recommendations focused on optimizing cost and implementation feasibility, and integrating previous planning efforts to expand current thinking around property, facilities, open space, and infrastructure. Phase 1 project deliverables include a 10-Year Plan that is fine-tuned to the TCC urban, suburban, and semi-rural community context. This includes migration planning and subsequent projects that support institutional culture, strategic planning, mission, vision, and values. Phase 2 deliverables provide programming to support recommendations for the next decade of capital planning and campus improvements.


