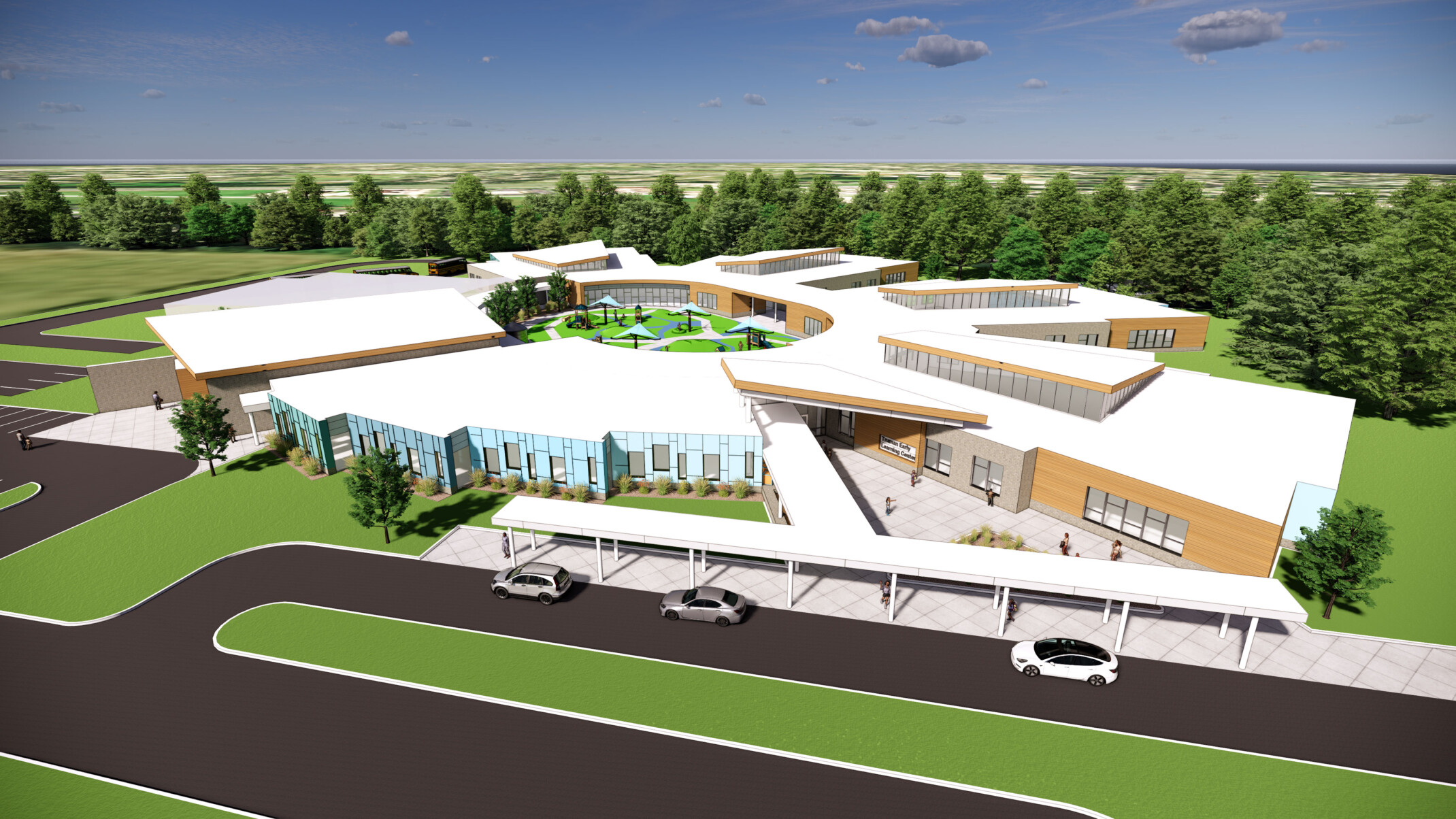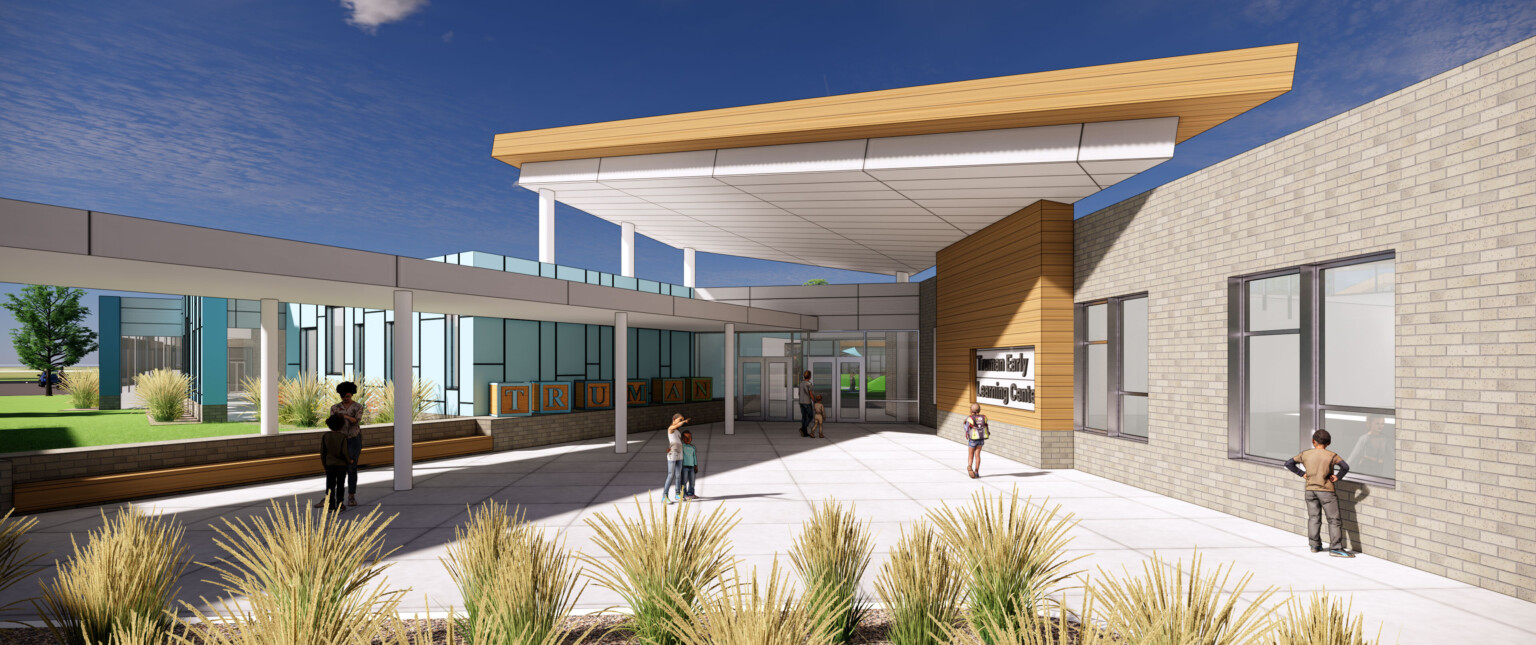The new Truman Early Childhood Education Center seeks to enhance the preexisting innovative teaching and learning model in the Lafayette Parish School System by creating a future ready learning environment.
The racetrack-inspired building is centered around an interior courtyard where environments for outdoor play and learning are located. Centralized playgrounds not only leverage the building as a protective perimeter, but also connect indoor educational spaces.
Dining centers that look out over the outdoor play area provide an arena for students to build critical social skills, in addition to enjoying their meals. Visual connectivity to outdoor play areas help to activate these interior spaces.
The six planned core learning communities are rooted in biophilic themes with an identifiable color and mascot. They share resources such as gender-neutral restrooms, small group space, and a “messy shared space” called the mud room. Each learning community houses an expansive discovery zone, distributed media resources, sensory play, de-escalation space, and teaching planning areas for educators to collaborate.
DLR Group served as the Design Architect, Grace Hebert Curtis served as the Architect of Record.



