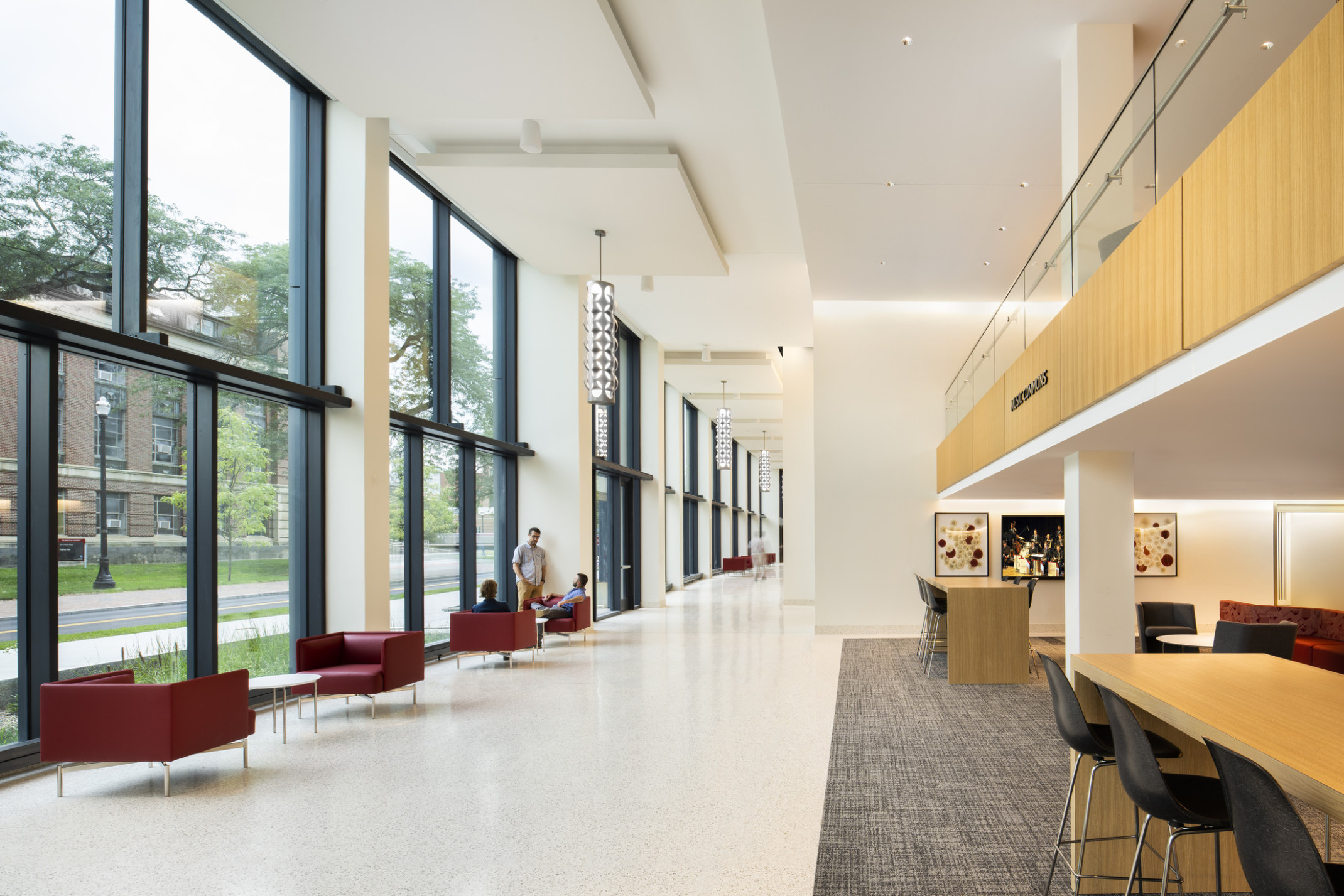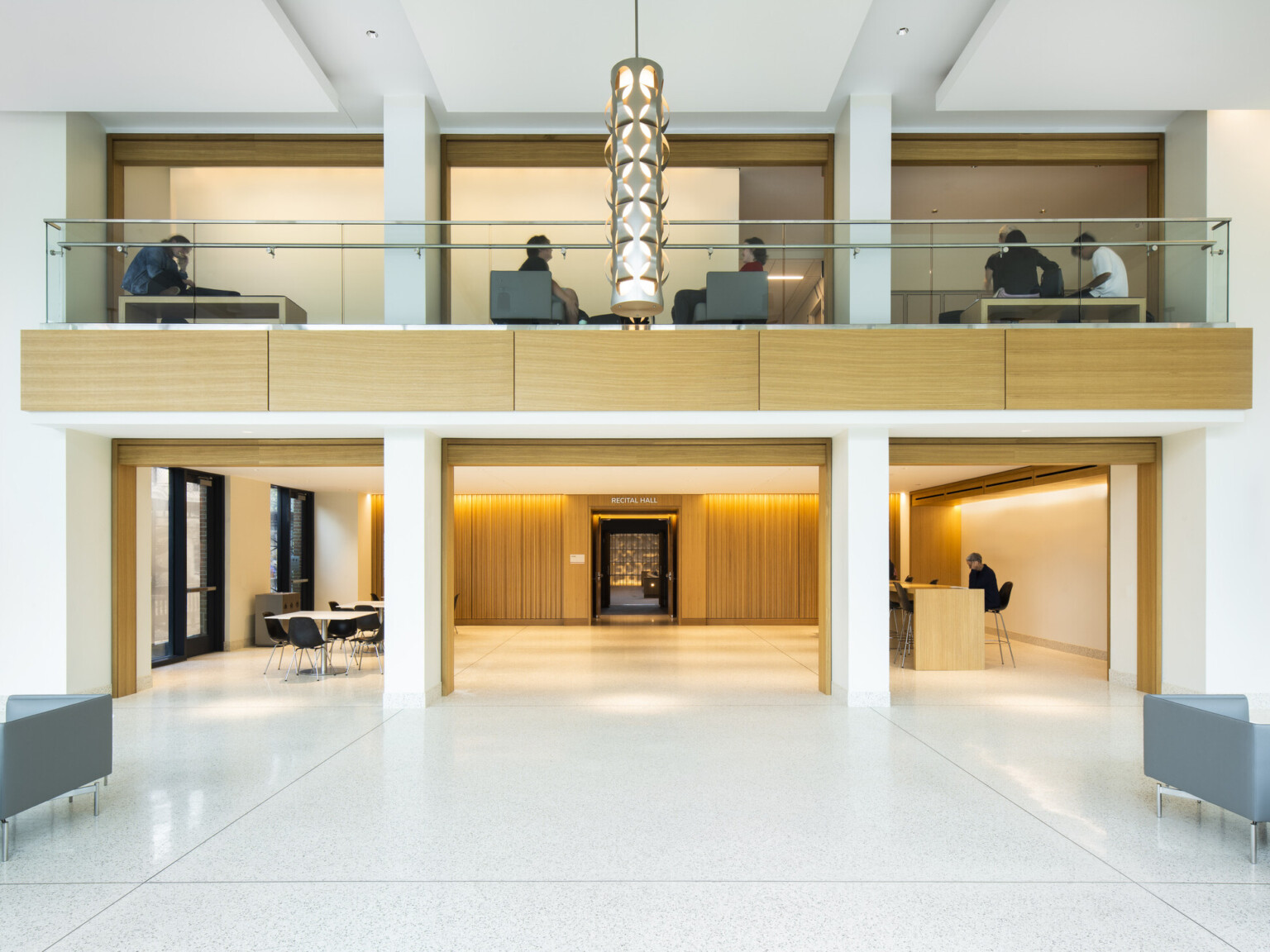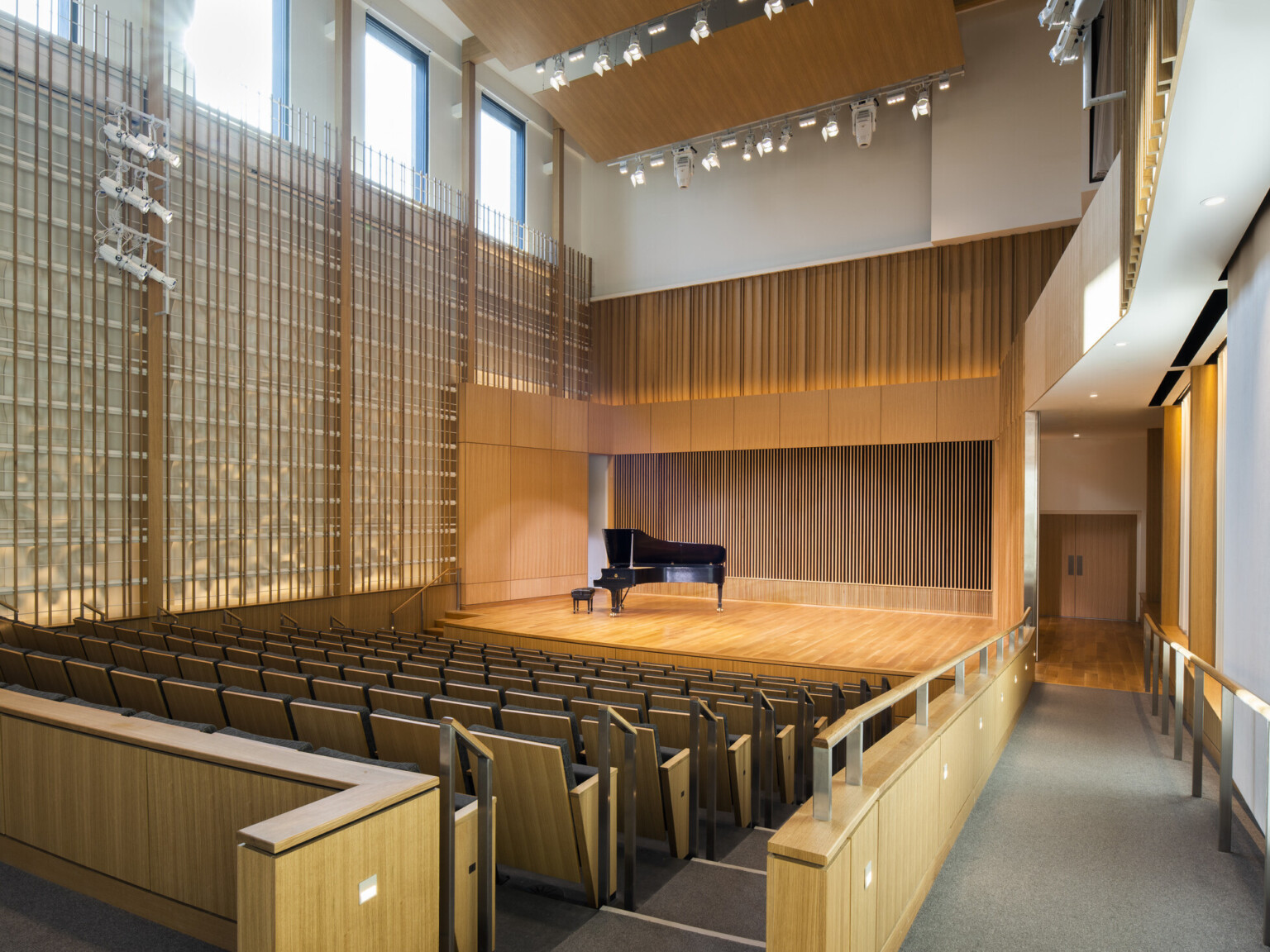2023 Merit Award – Interior Architecture Category
AIA Cleveland

Columbus, OH
The Ohio State University
400,000 SF
Architecture, engineering, interiors, acoustics, lighting design, technology design, theater design
Shared spaces and the deliberate use of glass provide opportunities for cross-pollination across all disciplines, while inclusive solutions enhance accessibility for differently abled students.
The Timashev Family Music Building’s interior corridor is described as an ‘interior street,’ with an expansive lobby that stretches along the facade, offering convenient access for students from various parts of campus. This not only encourages engagement among students from diverse disciplines, but also invites non-arts students to witness and partake in the dynamic activities within. Additionally, deliberate use of large expanses of glass in different areas of the internal structure enables outsiders to catch glimpses of spaces like the rehearsal hall, lobby, plaza, as well as technical areas like the costume studio and scene shop. This transparency enriches the immersive arts experience for both students and the community.

Within the Department of Theatre, Film, and Media Arts Building, we implemented inclusive solutions to enhance accessibility for differently abled students. The catwalk, which is typically only reachable by ladder, is now accessible via an elevator and has ample space to accommodate wheelchair access. These modifications and design decisions collectively create a more inclusive and open space for everyone.

AIA Cleveland