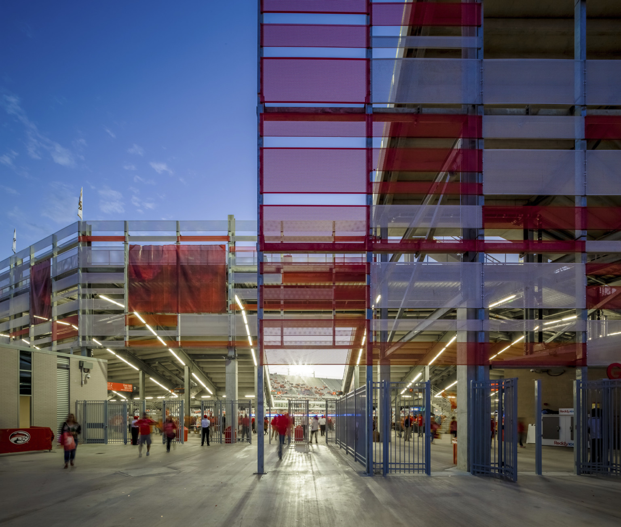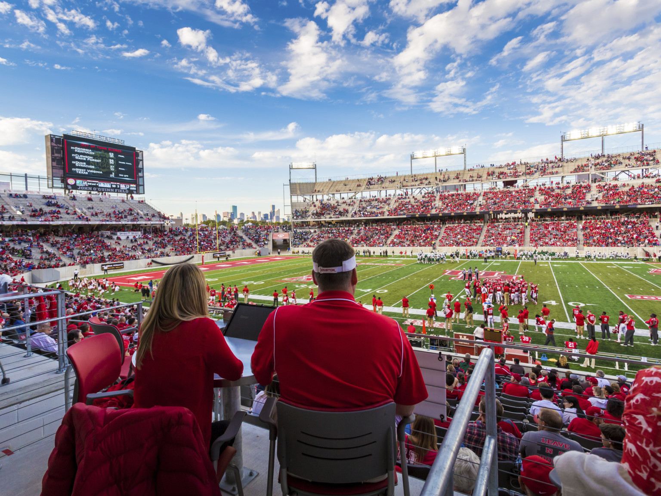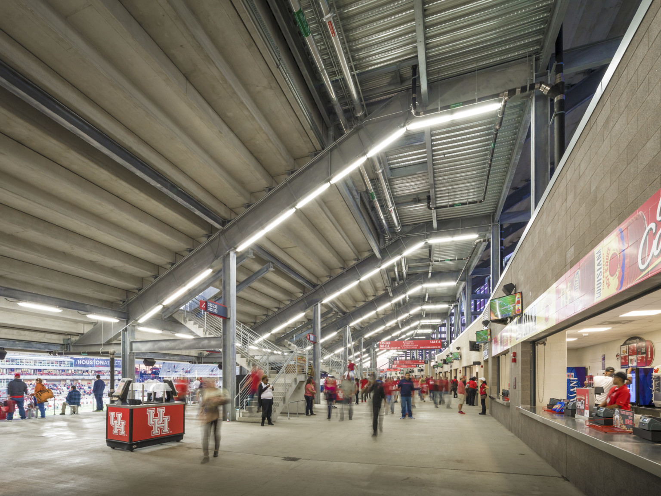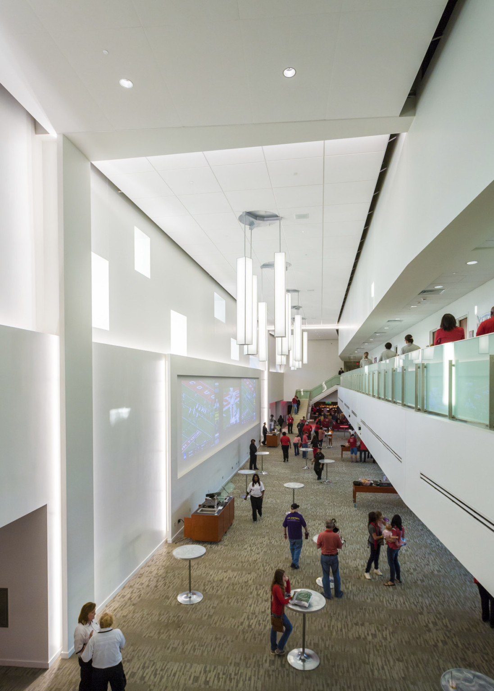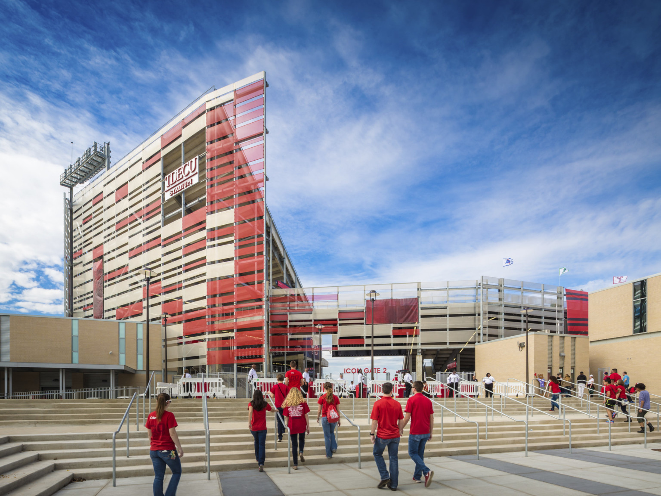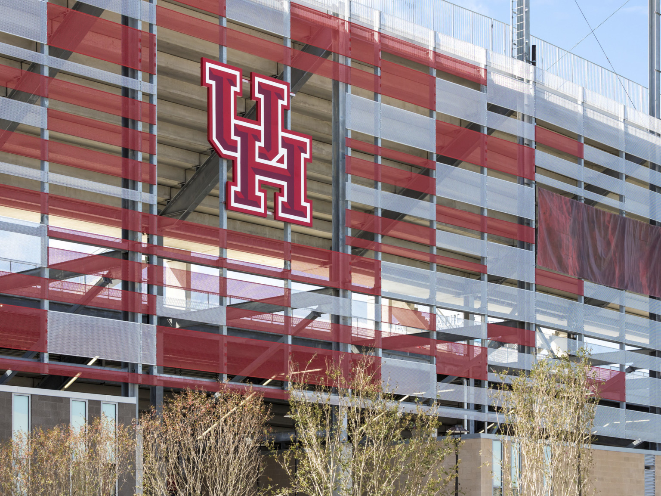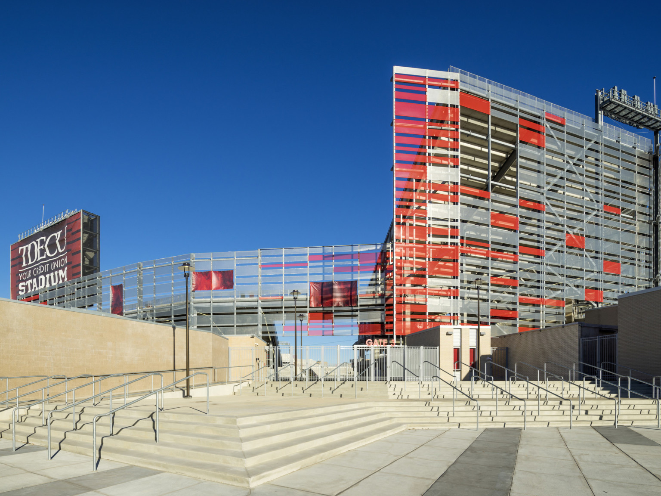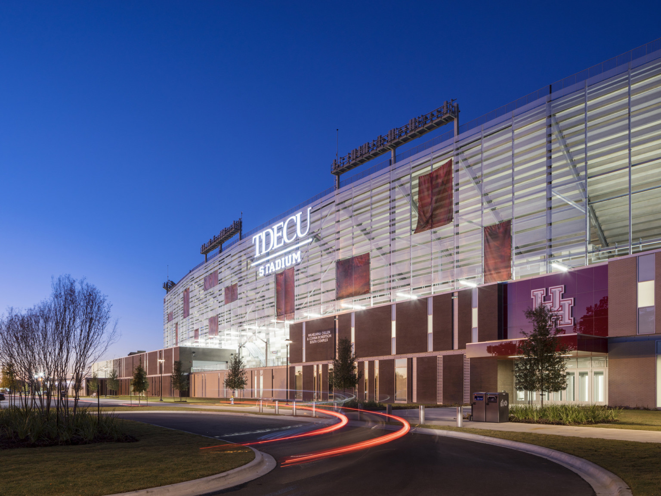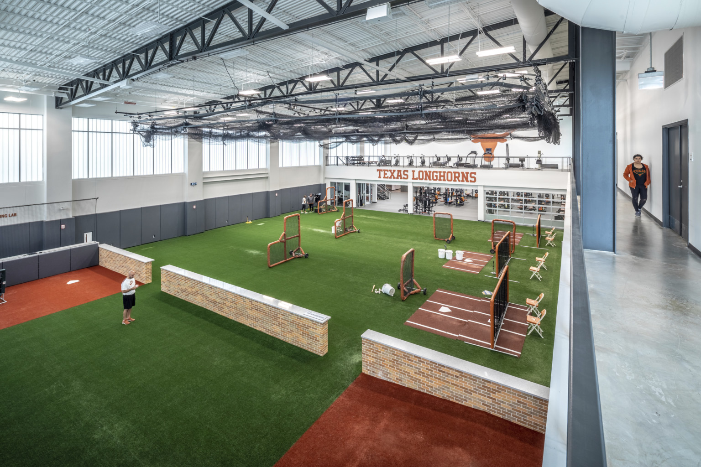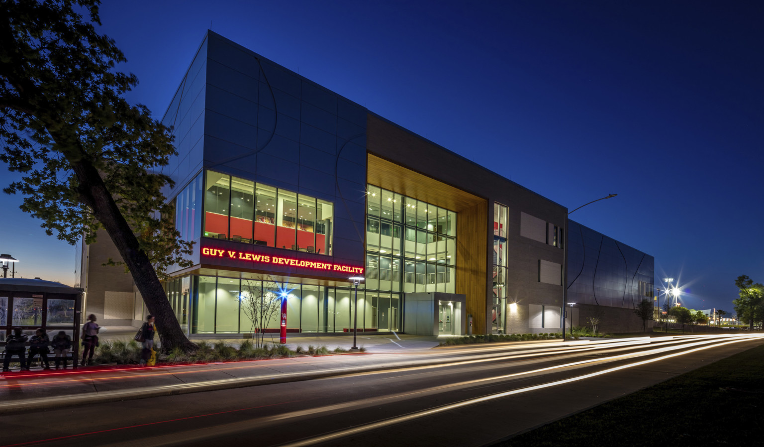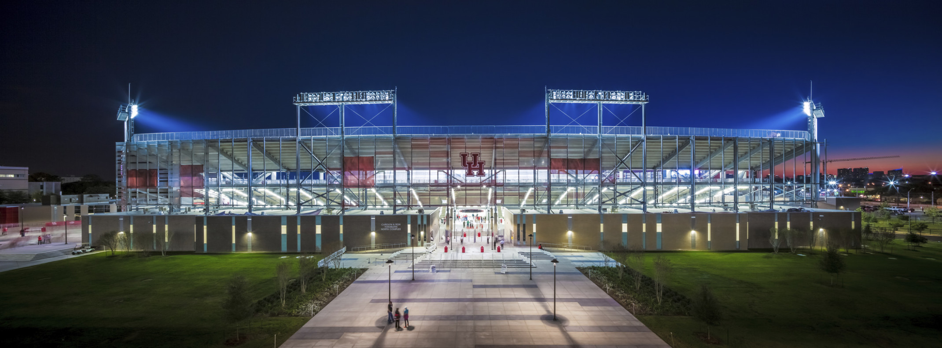
Client
University of Houston
Project Location
Houston, TX
Opening Date
August 2014
Capacity
40,000 seats
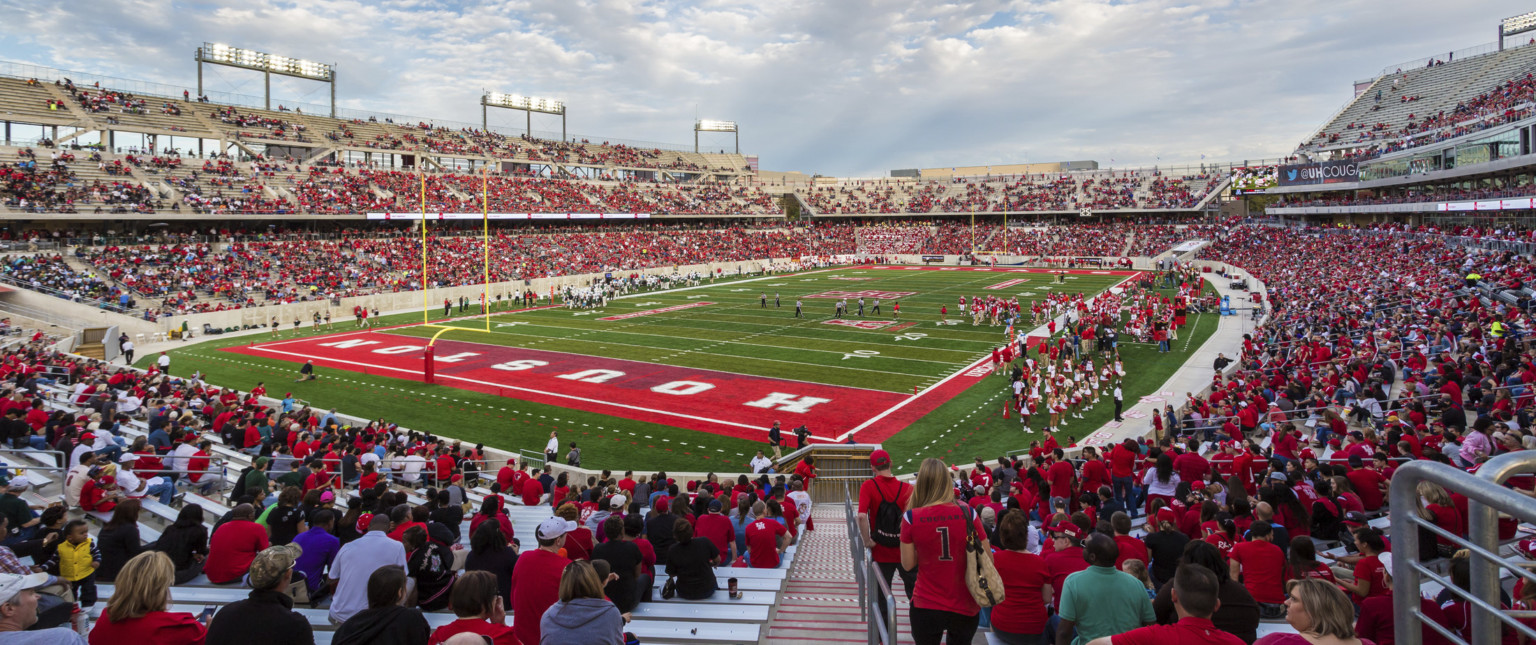
Program
The stadium has initial seating for 40,000. A phased master plan allows for future expansion up to a capacity of 60,000 fans. Built on the site of the old Robertson Stadium, the orientation of TDECU Stadium better aligns with adjacent campus buildings and offers clear views of the iconic downtown Houston skyline. A series of rectilinear forms the base of the building to house conditioning and athletic support spaces. Rising above the base is the second thematic element, dubbed the “Cougar Cage,” a permeable, patterned metal wrap that encloses the stadium.
Fitting on Campus
When the University of Houston determined to build a new football stadium on the site of the existing Robertson Stadium, our design team recognized an opportunity to ensure a better fit with campus by reorienting the entire stadium from its previous incarnation. By doing so, TDECU has very much become a campus building that enhances the grid and pedestrian patterns already found around it.
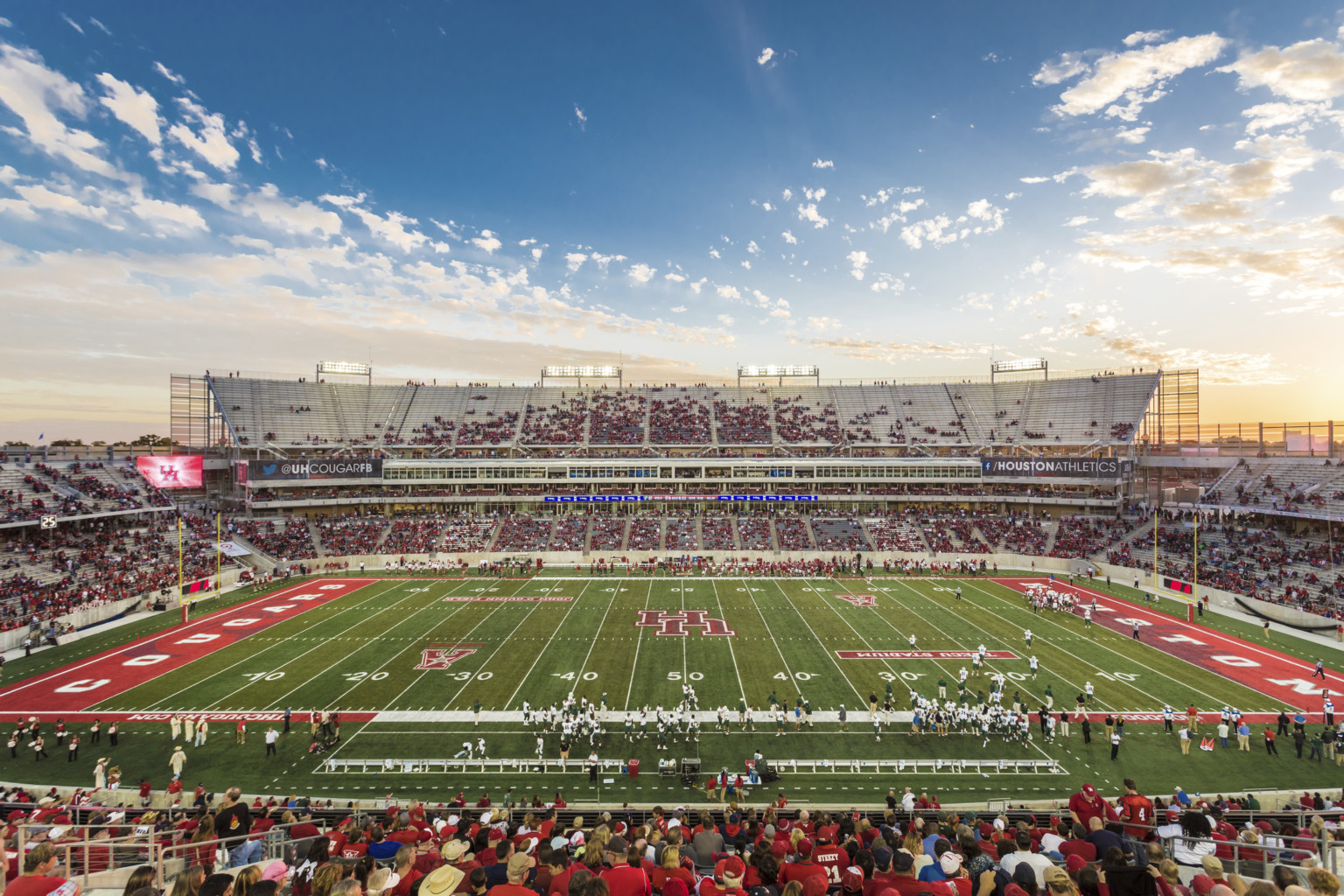
A Stadium with a View
A benefit to reorienting the stadium from its previous alignment was that with the proper architectural design, amazing views of downtown Houston’s iconic skyline from many areas of the stadium would be possible. Our design team elected to selectively place gaps in the upper seating bowls to highlight those views and to ensure there would be no doubt that the Cougars are Houston’s team.
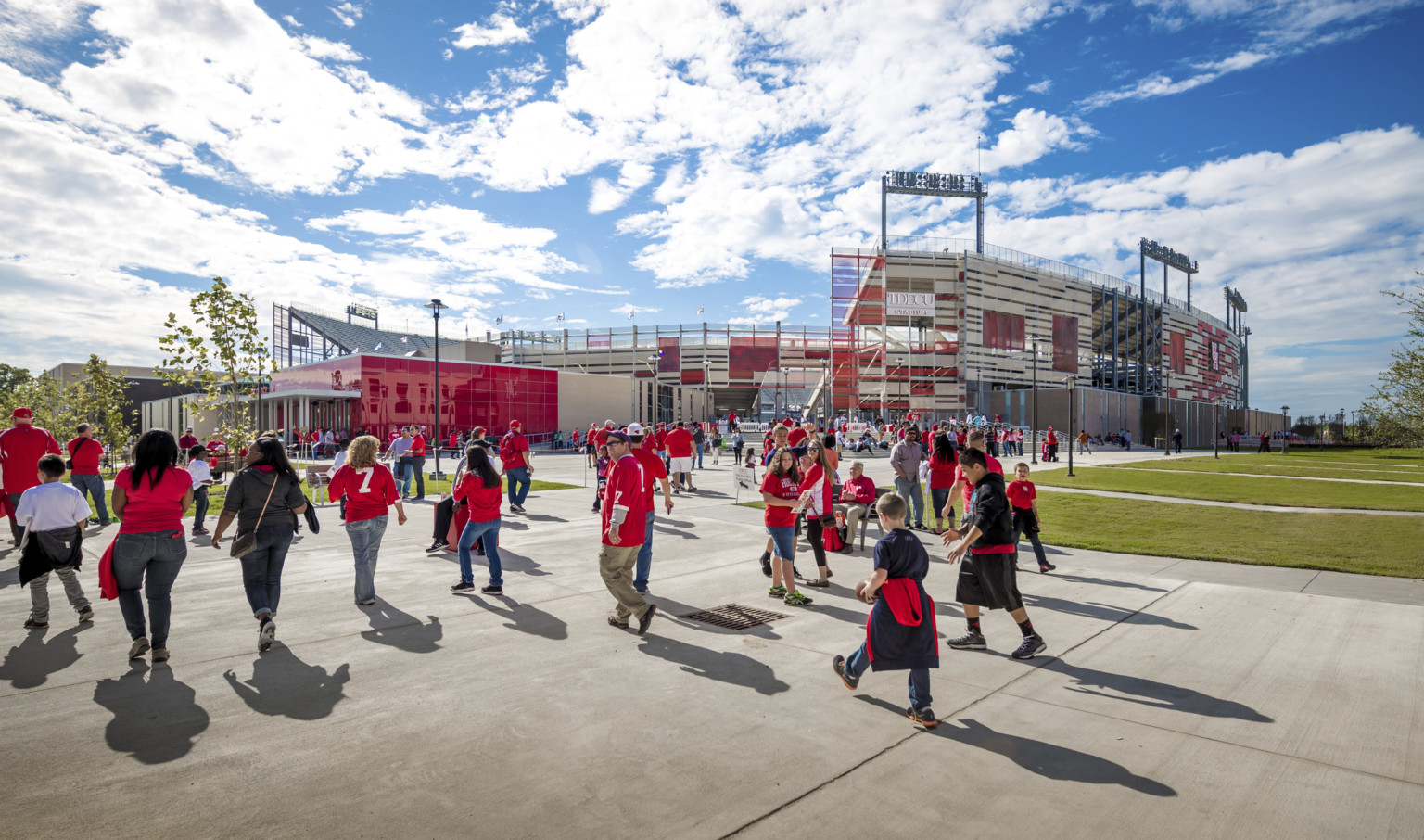
The Cougar Cage
Because our design team was given the challenge of creating a full-featured stadium with a relatively limited budget, we had to be creative when designing facades to be impactful. The resulting Cougar Cage is an imaginative use of perforated metal panels that utilizes color to convey movement and wayfinding cues to direct fans to stadium entrances, while also allowing airflow through the concourses.
