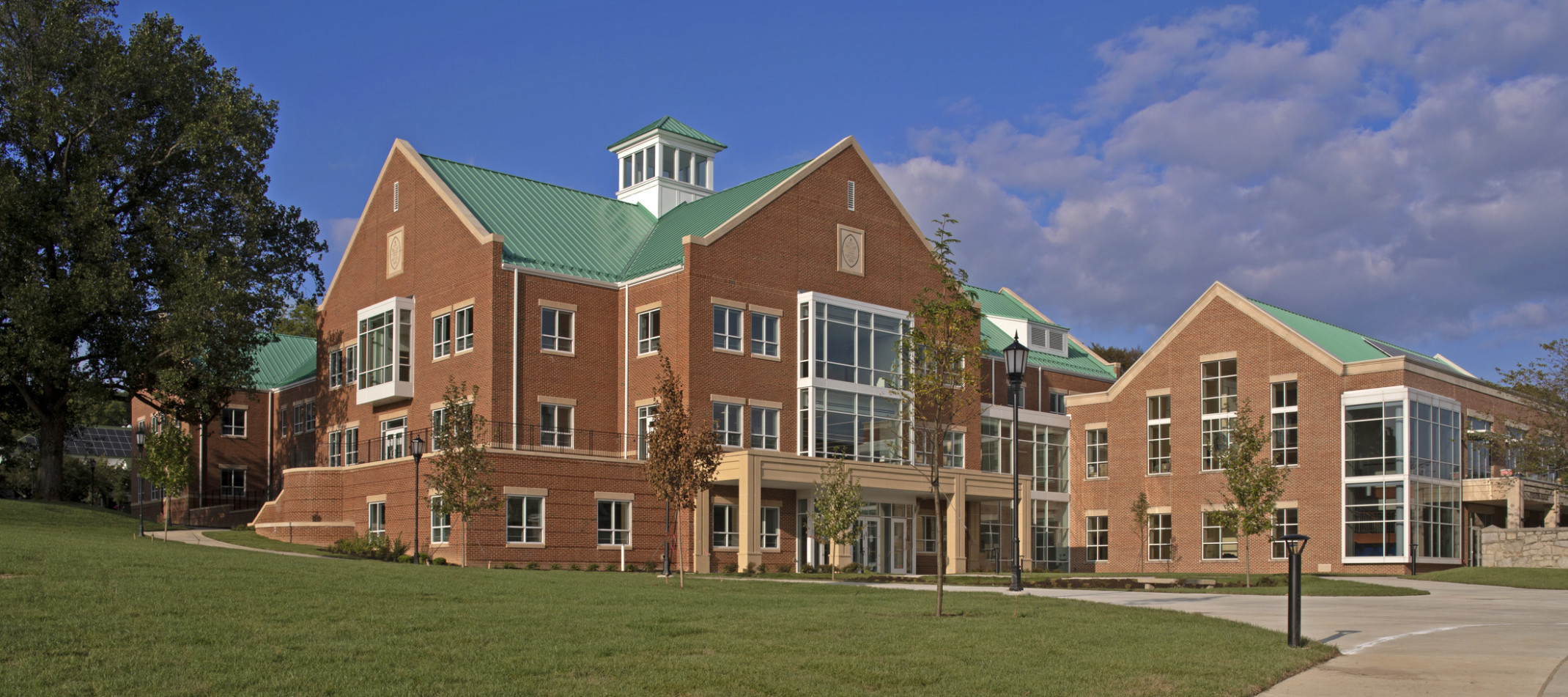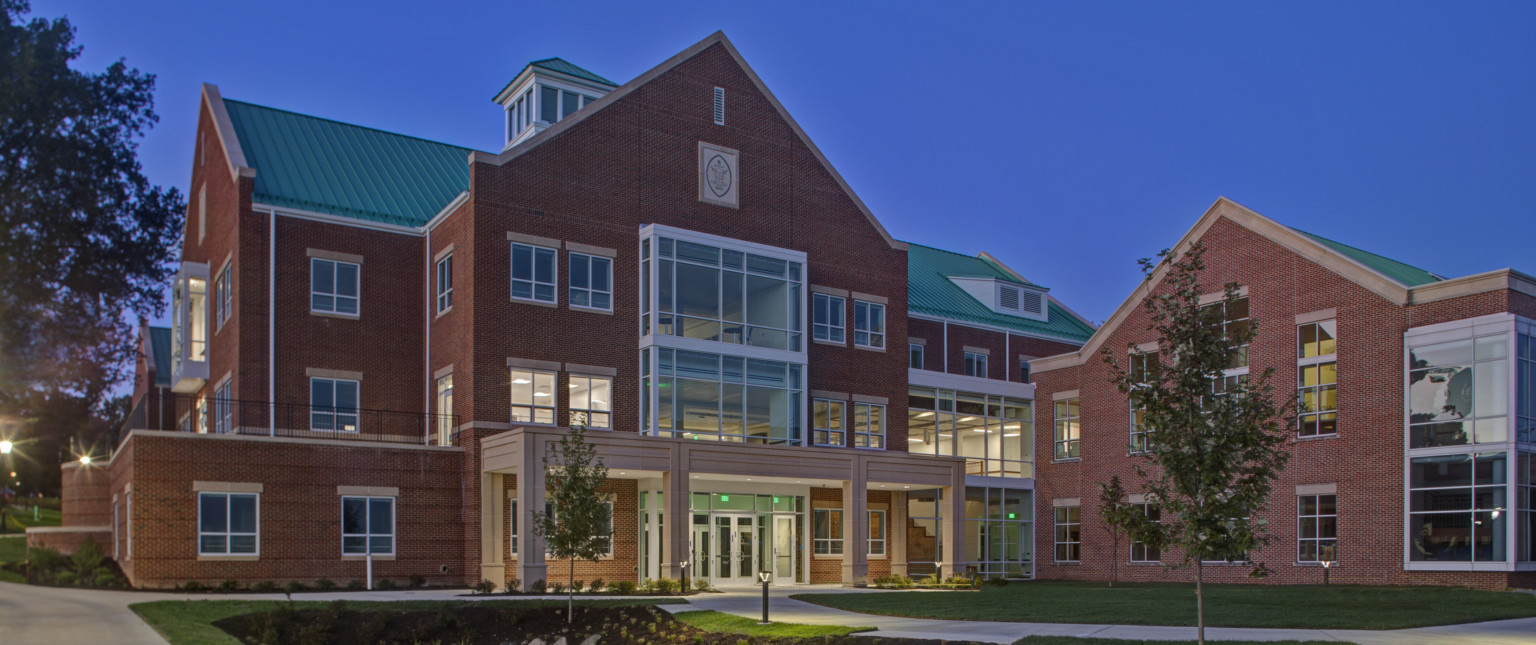St. Paul’s Upper School is an all-boys college preparatory school serving students in grades 9 through 12. Our design consolidates once scattered program elements into a central location to provide a vibrant STEM-centered learning environment that inspires students to embrace individual strengths, and to help one another build a strong sense of self.
The new 60,000-SF three-story building replaces the existing upper school building which was demolished. Considerable effort was made to unify the new design with the existing campus context, scale, and materials palette. The school is organized around a new exterior plaza that connects the existing library, Fisher Hall, and the chapel to create an important outdoor gathering area. Interior features include classrooms, science labs, STEM labs, administrative spaces, a learning center, and other program functions for the Upper School.



