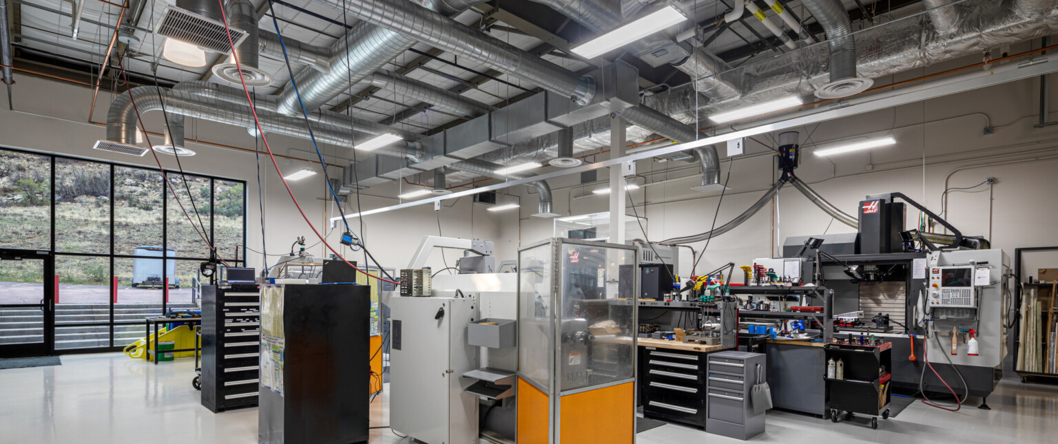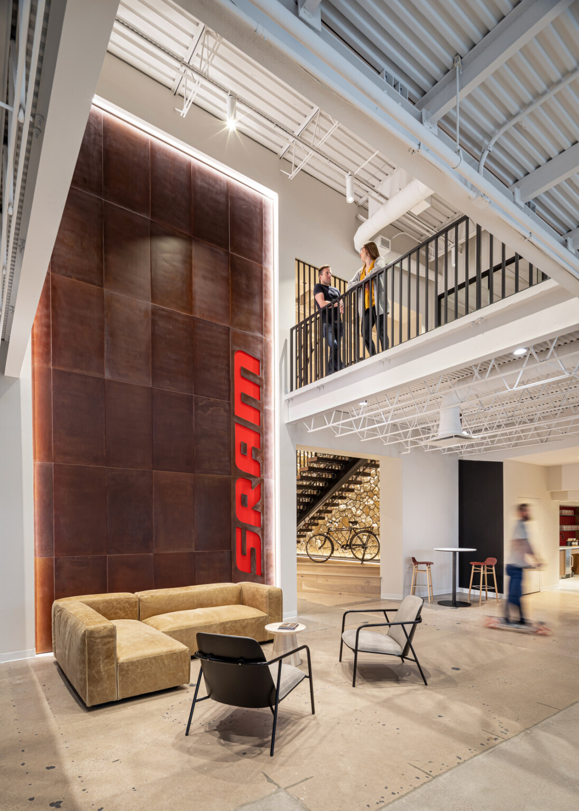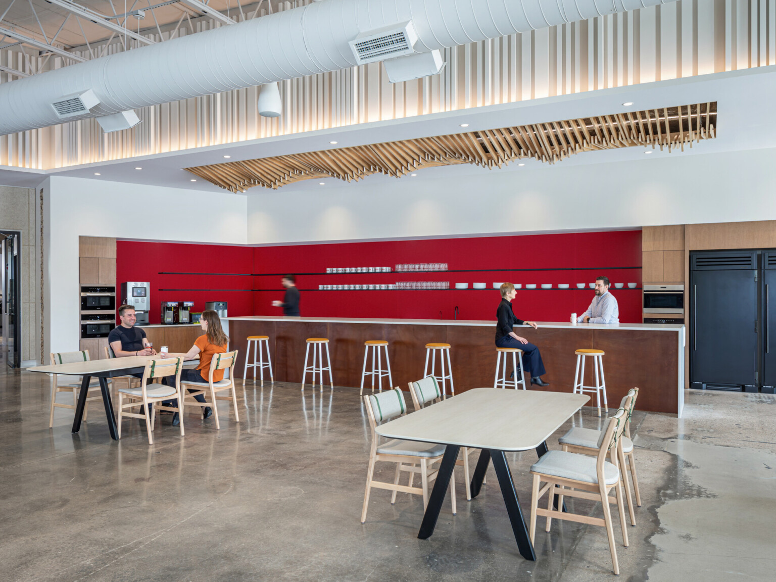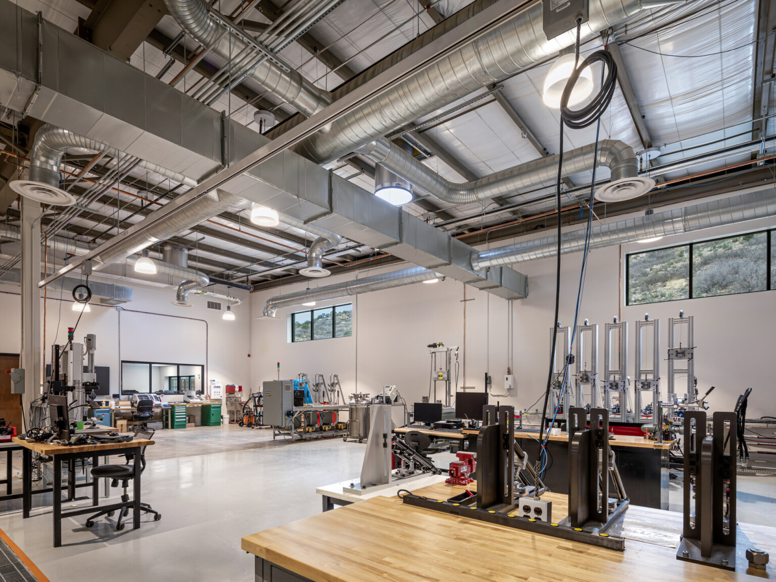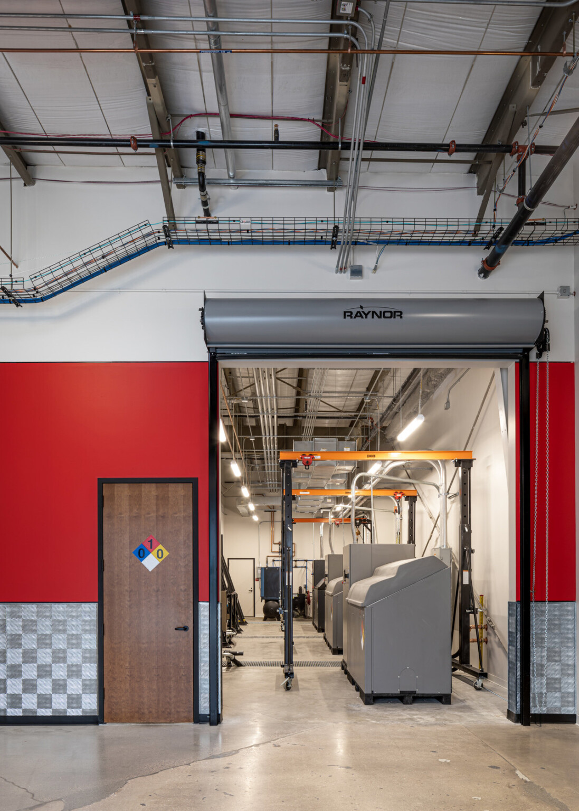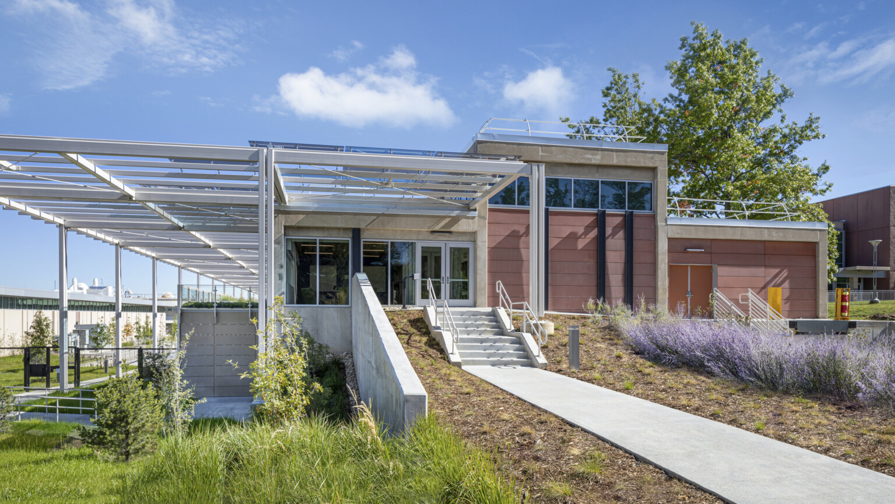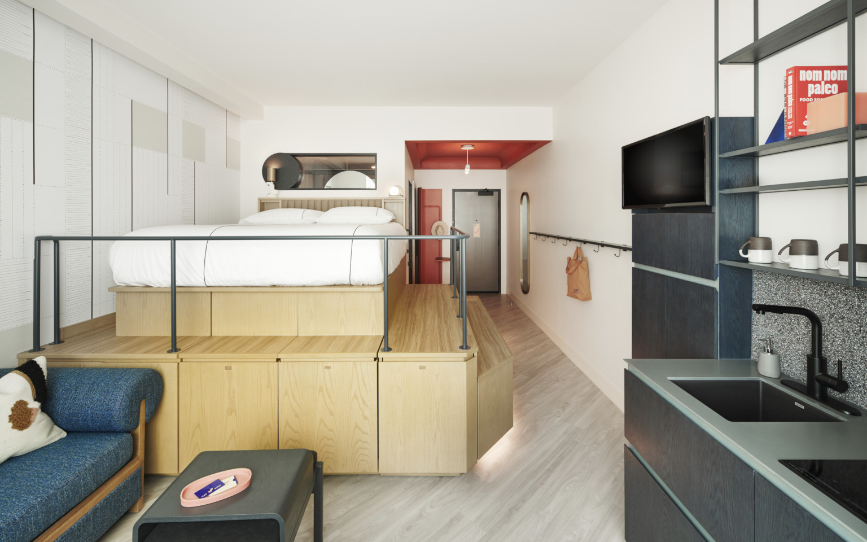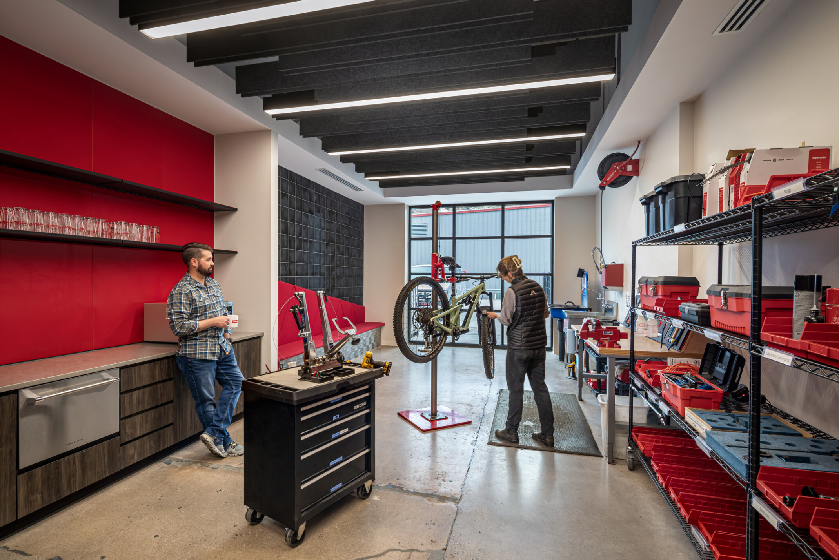
Project Location
Colorado Springs, CO
Area
115,000 SF
Services
Architecture, engineering, interiors, and science+technology
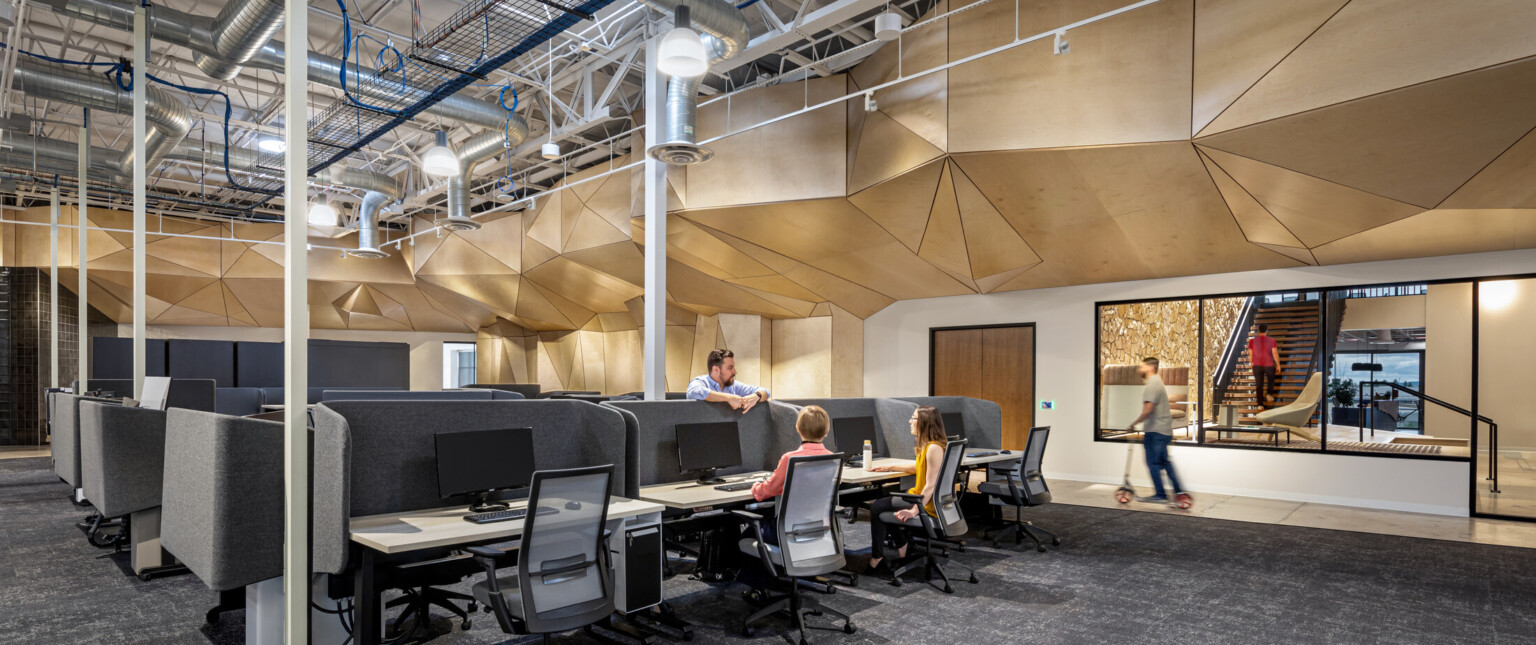
Efficiency and Growth
Originally built in the 1970s, the existing facility needed an expanded engineering lab, testing facility, machine shop, and warehouse space. Our design team worked closely with end users to maximize the existing footprint while considering the specific flow of material, people, and finish goods. The expansive engineering lab accommodates up to 100 mechanical, electrical, and industrial design engineers for rapid product development. Within the engineering lab, a gird of systems houses air, power, and lighting, supporting rapid adaptability. Strategically positioned adjacent to the engineering lab, the machine shop and testing lab offer both visual integration and acoustic separation. This arrangement safeguards uninterrupted day-to-day collaboration from any interference caused by long-term testing and machining activities. The final layout allows for future expansion and growth while creating a resilient facility.
