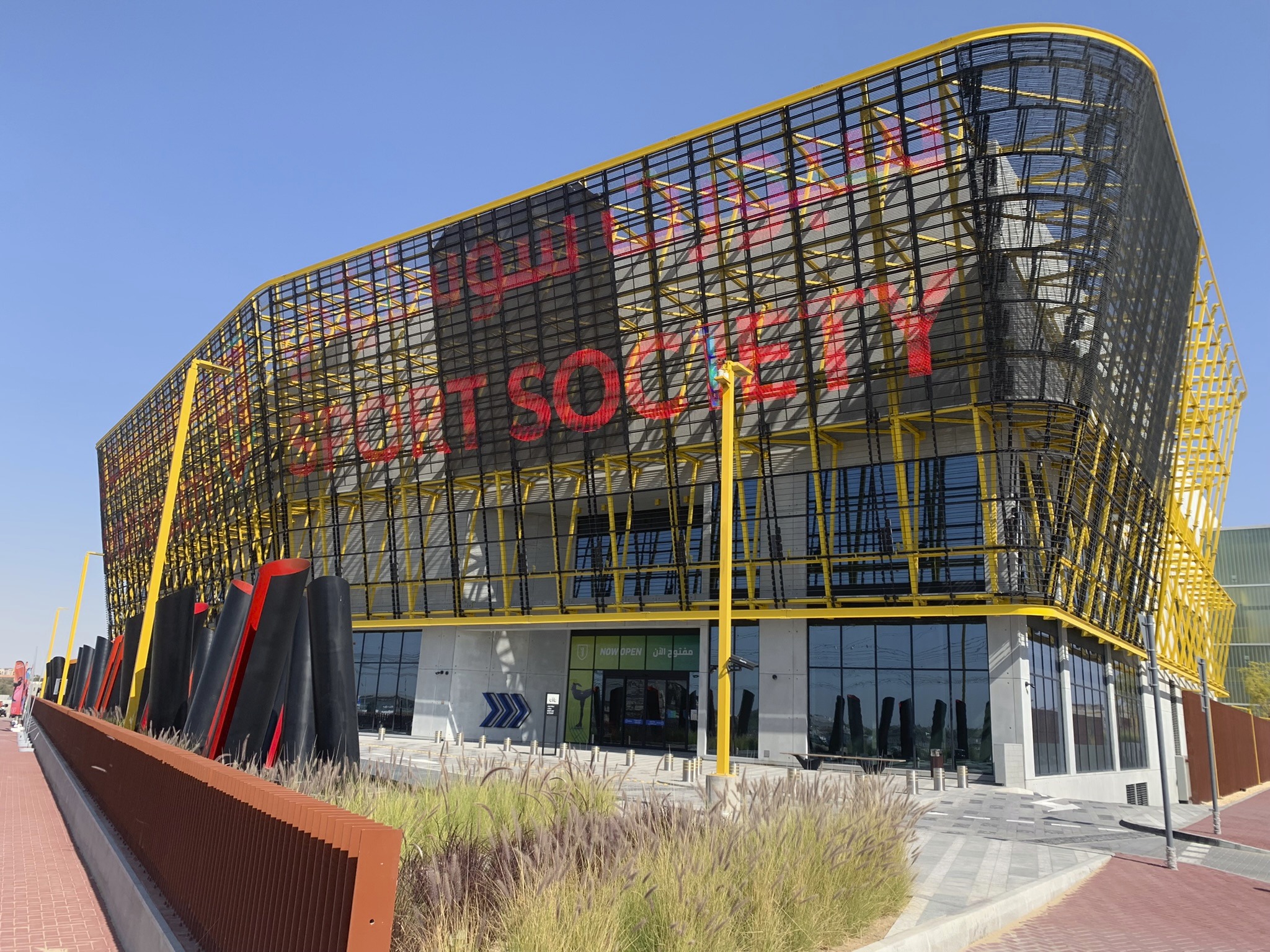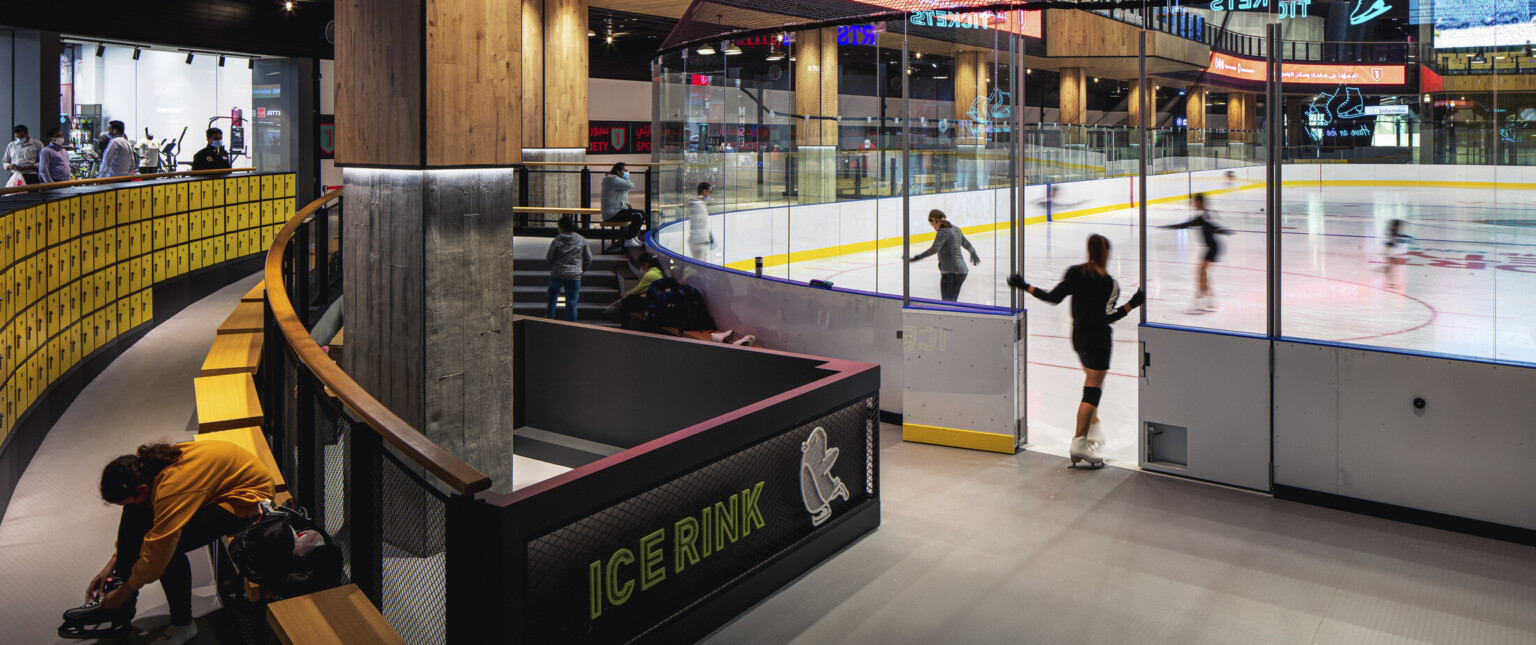Sport Society is spread across five levels and 800,000 SF. Three active levels will offer a wide variety of tenant offers. How can we create a leisure and retail destination without transforming into a mall?
Sport Society has been designed as an arena but having all the amenities and functional elements of a leisure and entertainment center. A multi-purpose arena in the center of the project becomes the beating heart around a racetrack with single loaded sports, leisure, retail and F&B units. Sport Society will feature a variety of leisure and entertainment tenants centered around the theme of Sports. This will include a state of the art fitness center, a bowling alley, trampoline park, climbing and bouldering center, snooker and billiard hall, digital golf and cricket screens, and many more. All retail in the project will be strictly sports focused. The F&B tenants will again be closely related to an active and healthy lifestyle and hence provide organic and healthy options. The primary goal for Sport Society is to provide the city of Dubai with the platform to facilitate a one stop shop for a well balanced healthy, active and fun lifestyle currently unavailable in the market.

