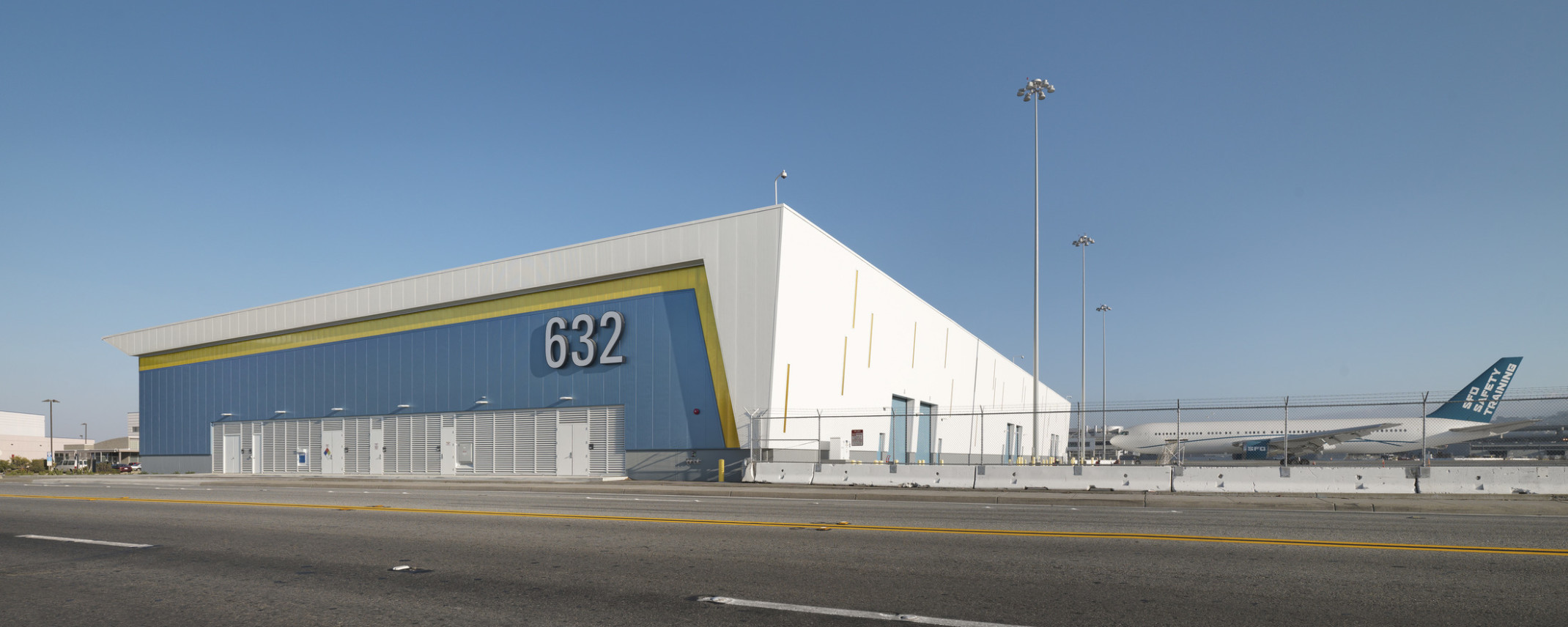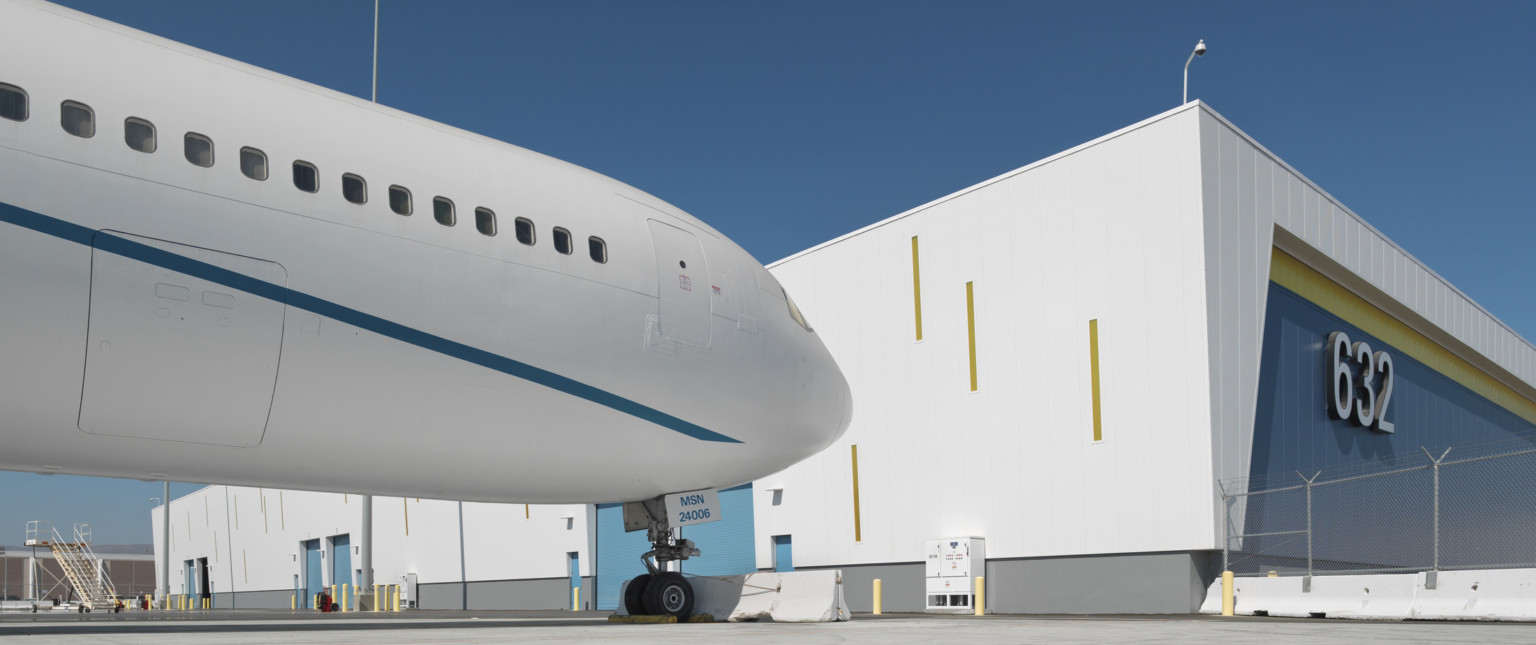San Francisco International Airport’s West Field Cargo Facility was originally the site of Building 632, a cargo facility that was built in 1965 and had ceased to meet the needs of the airport’s tenants. Our design for Westfield Cargo is a reimagining of the traditional cargo facility layout. The massing of the building reflects the simplicity of the program; a white wing wraps around the building on the side facing the airfield, protecting a metal box that presents on the opposing side.
To further accentuate the massing, a translucent clerestory separates the wing from the box. The storage area is served by dual, two-story office “pods” that abut the cargo building, maximizing the flexibility of the facility and the size of each rental segment. The pods themselves can be subdivided to accommodate multiple tenants.
West Field Cargo Facility is 90,000 SF of cargo space with a clear height of 26 feet and 22,520 SF of office space. The facility is used by various clients to store and transfer cargo between trucks and planes. Each of the office pods consist of office space, a lobby, restrooms, an elevator, and janitorial and equipment closets. Dynamic glass, vehicle charging stations, and xeriscaping were incorporated. The original budget did not allow for rooftop photovoltaic panels. The designers, however, worked with the client to provide adequate roof engineering loads to accommodate ballast-type PV panels for future installation. When another source of funding was secured, panels were installed, allowing the building to meet LEED Gold+ standards.

