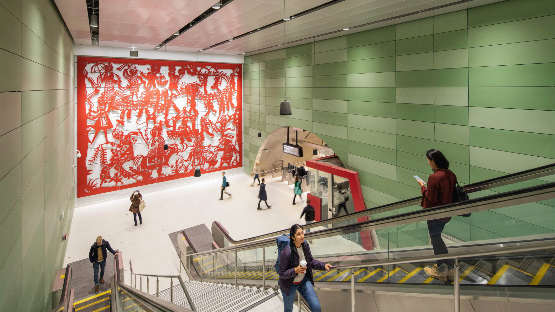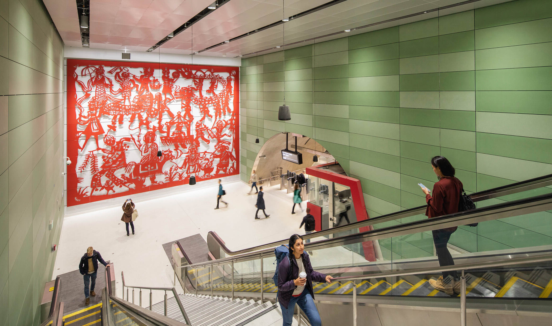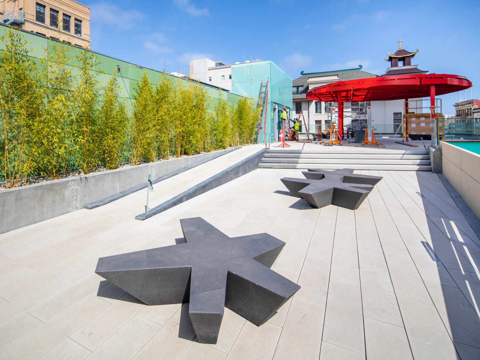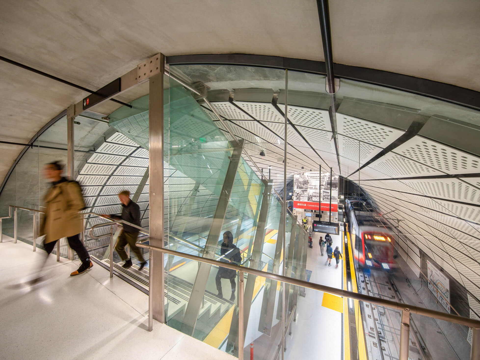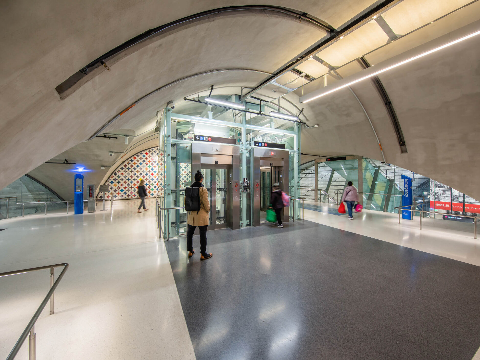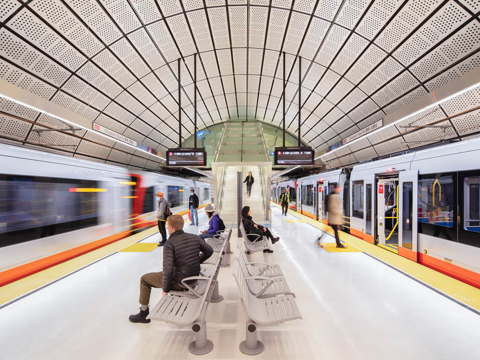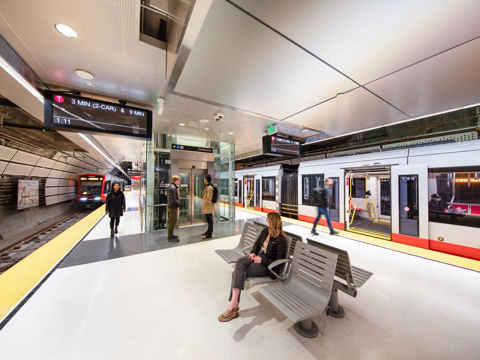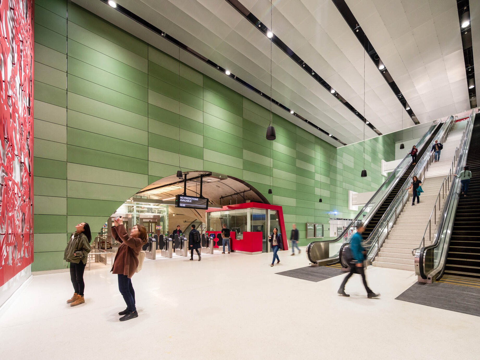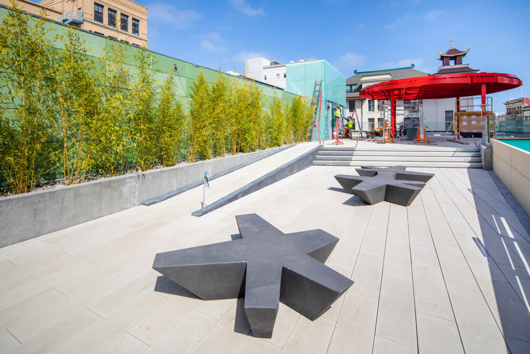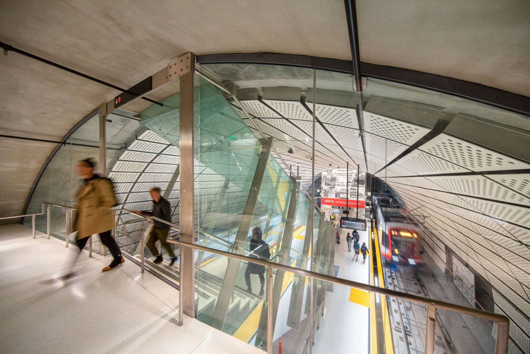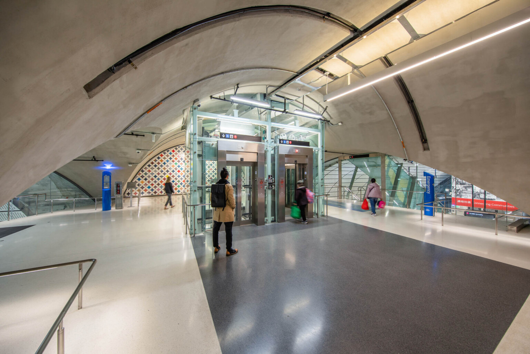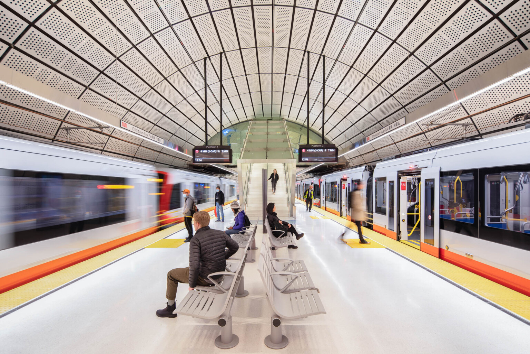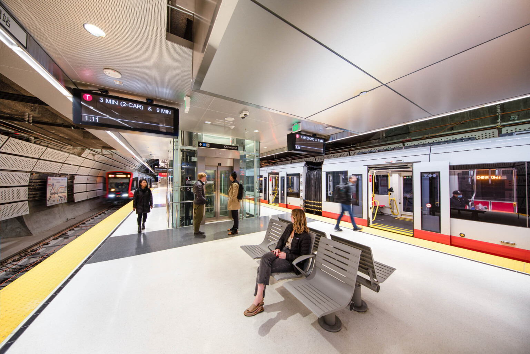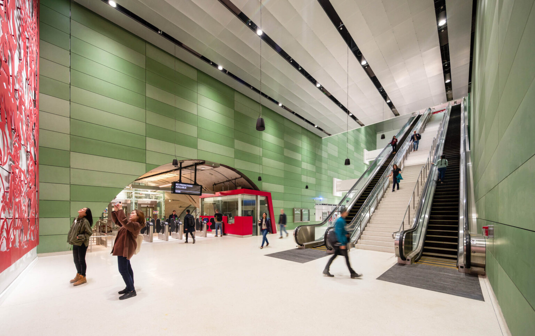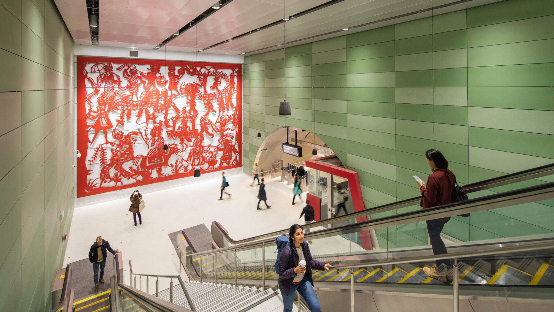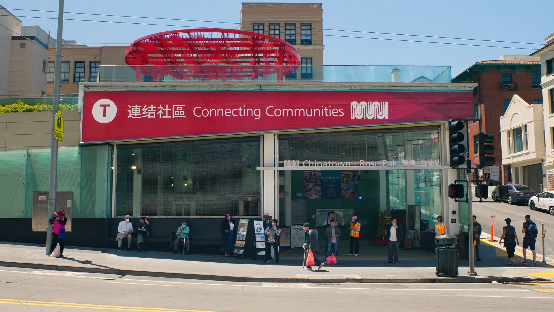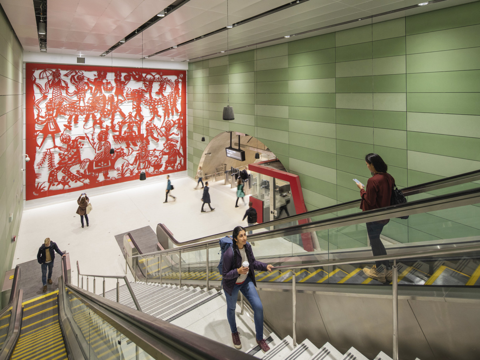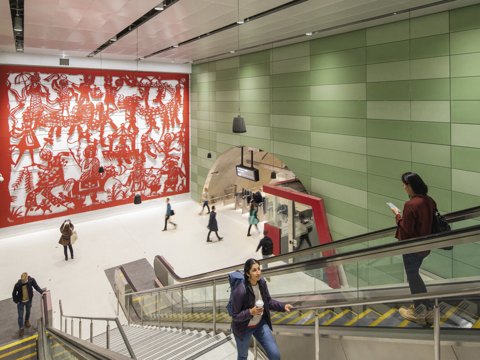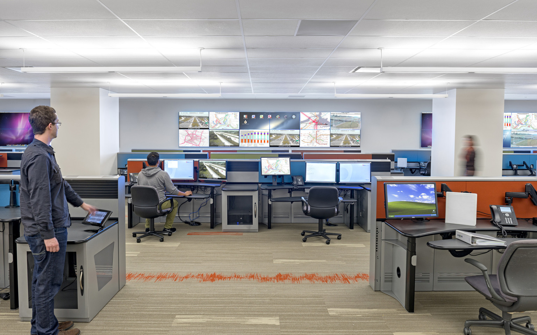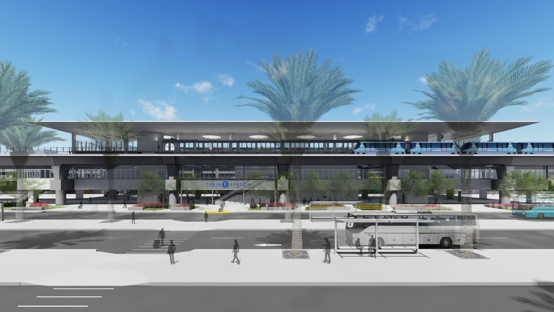The recently opened Chinatown Rose Pak Station provides access to the unique community that is San Francisco’s Chinatown, the densest neighborhood in the city. The Central Subway, the second phase of the $1.6 billion Third Street Light Rail project, adds a crucial north-south axis to San Francisco’s light rail system. Our design team collaborated with two local nonprofit organizations, Asian Neighborhood Design and Chinatown Community Development Center, and held community design workshops to compile a set of guidelines and goals for the station design. Priority was placed on safety, accessibility, and cultural representation.
Within the roughly 10,000-SF station, a large glass skylight brings daylight deep underground, shortening the perception of depth. Our design of the 100-foot-deep station involved strategies to create a sense of progression as you descend into the ticketing hall. As such, large swaths of space are dedicated to art by local artists – pieces determined in close collaboration with the San Francisco Arts Commission – which also serve as a means of wayfinding. Favored by the community, a 2,500-SF rooftop plaza above the station was also incorporated into the design with stadium seating and public art created by local artists.
