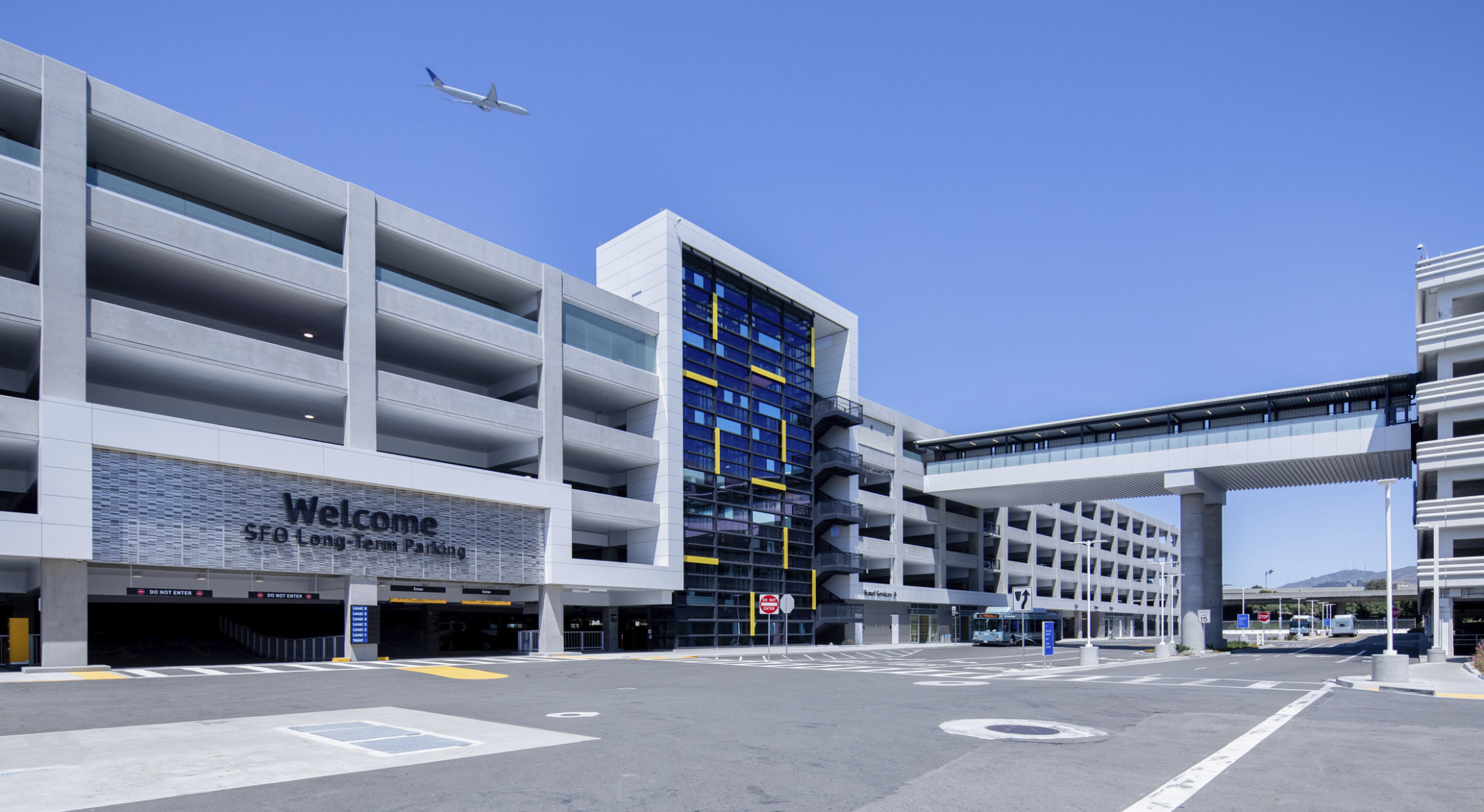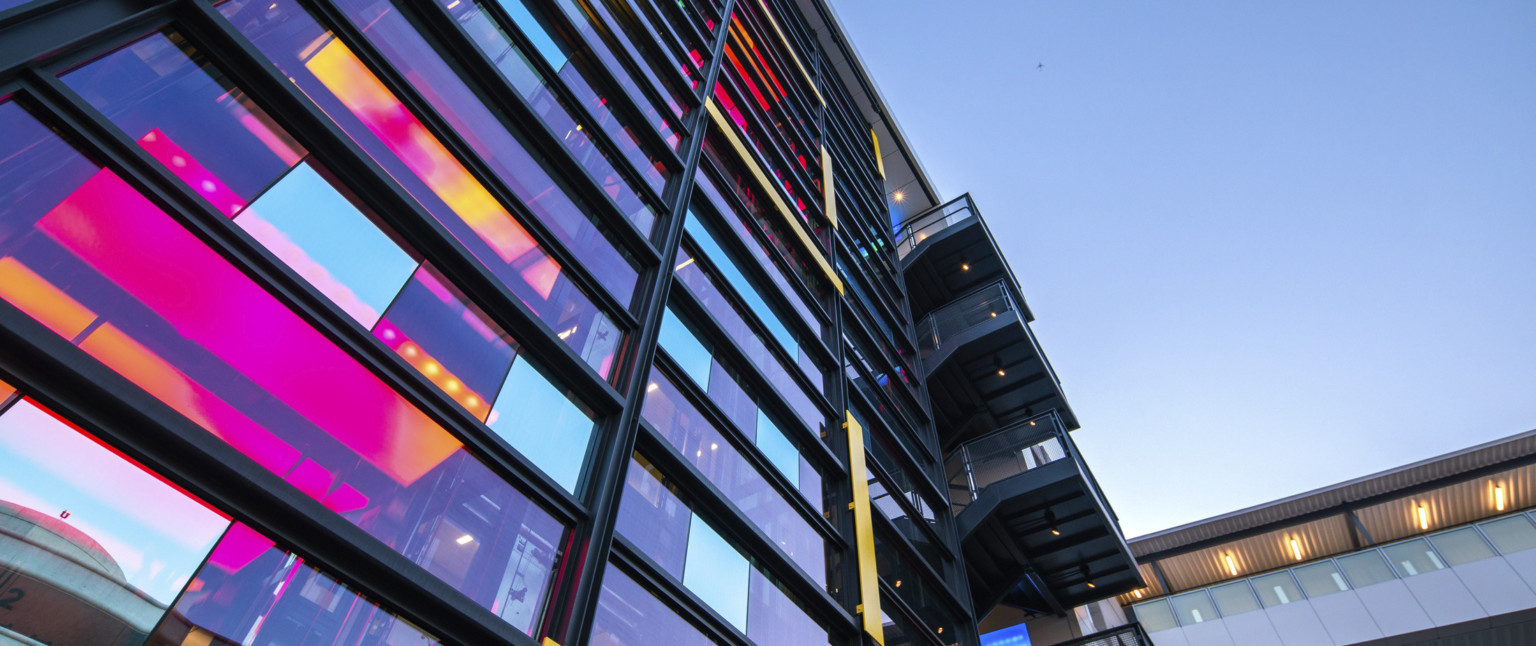Long-Term Parking Garage No. 2 is a 3,600-space, six-level parking structure located at the northwest corner of Lot DD at the San Francisco International Airport. Connected on the east to the existing Long Term Parking Garage No. 1 via a vehicular connector at level 5, the new garage is designed to meet the increasing demands of passengers who park at the airport for an average of five days at a time.
Our design for the garage incorporates world-class functionality using innovative technology for parking access and automated parking guidance systems that makes parking at SFO’s long-term parking facility an intuitive, easy, and comfortable experience. In addition to the advanced wayfinding systems, the 5,000-SF ground floor offers customer hospitality space, allowing for potential sources of revenue enhancement amenities such as valet parking, baggage drop-off, car wash, dry cleaning, and kennel services. The garage plays an integral part of SFO’s larger, interconnected long-term plan for the existing surface parking area of Lot DD, which will include an AirTrain extension and station that will service the existing and new garages, a potential rental car facility, and a third long-term parking structure in the southeast section of Lot DD.
The 1,190,300-SF garage pursued Parksmart Silver certification, incorporating a multitude of sustainable features, including being net positive, maximizing coverage of the roof of the garage structure with photovoltaic panels. Moreover, 3% of the parking stalls will have electric vehicle charging stations installed with infrastructure ready for future 20% EV charging. A central lightwell also provides daylighting and relief from any darkness that results from having large floor plates to account for the 3,600 parking stalls. The building plan is intended to maximize efficiency – the entry guides the customer directly up the speed ramp. At each level, aisles are oriented perpendicular to the ramp, to allow the customer the fastest route to the farthest stall. Along the freeway façade, the garage’s mass follows the organization of the interior. Louvered towers at three corners house the data and electrical distribution, and create a backdrop for SFO branding, which will be visible from the many automobile approaches to the site. Construction was completed in 2019.

