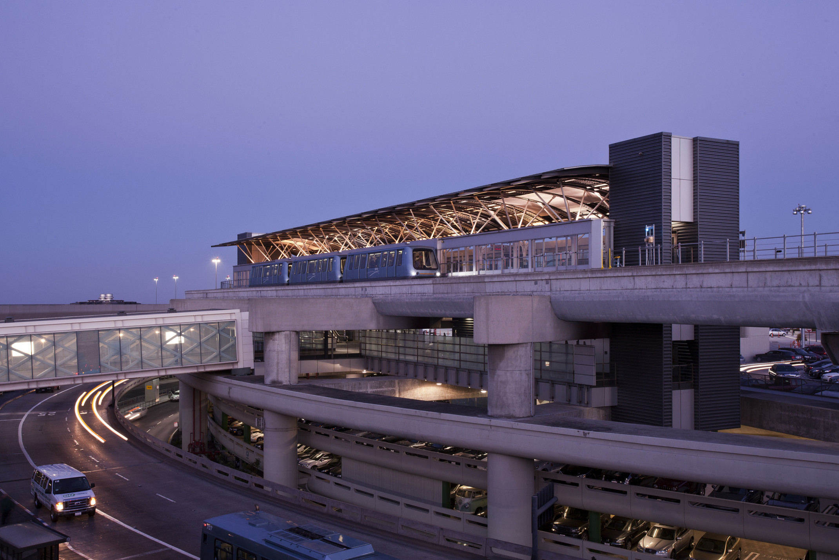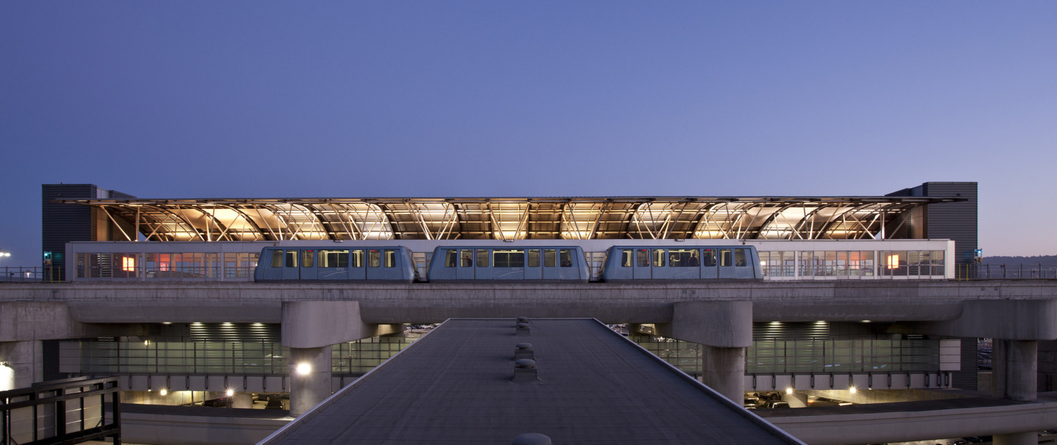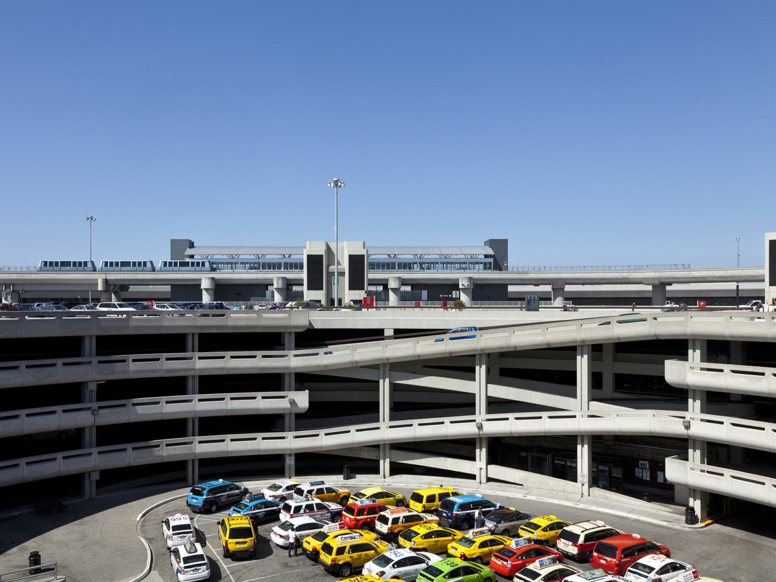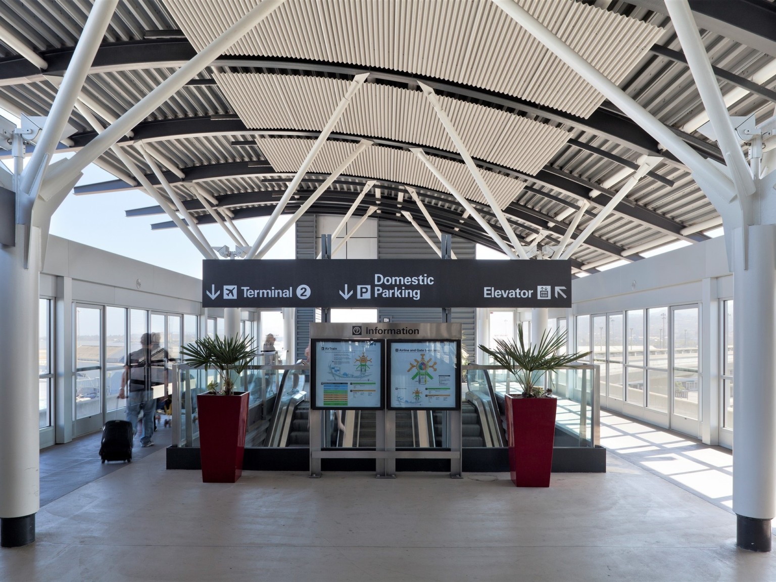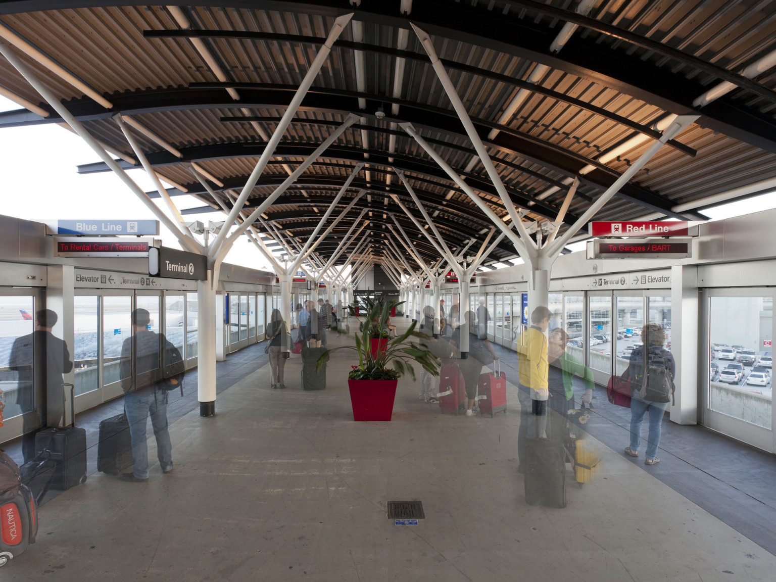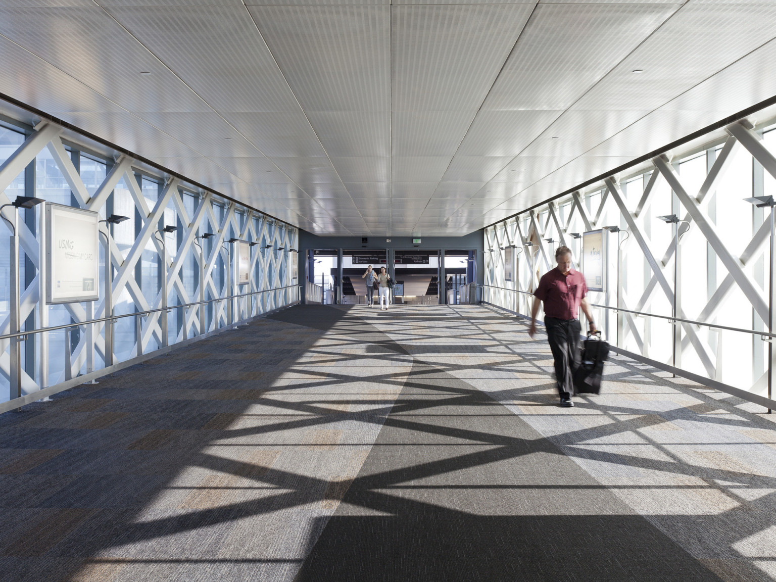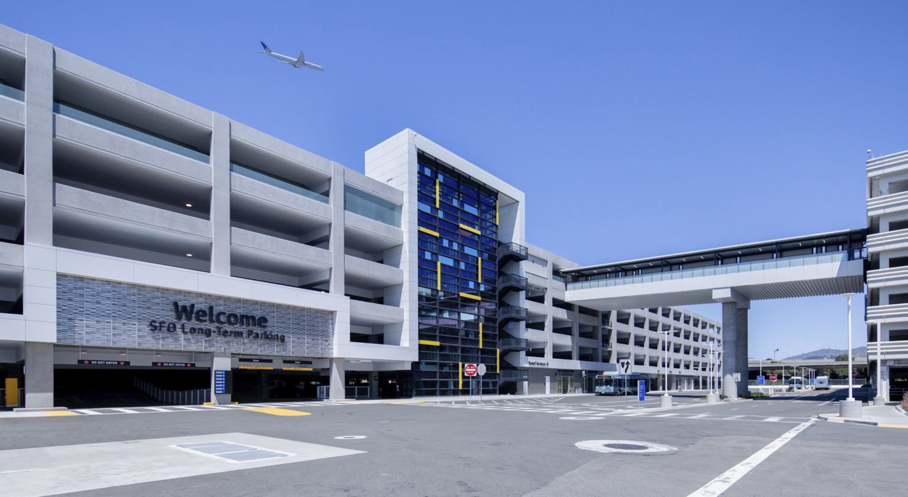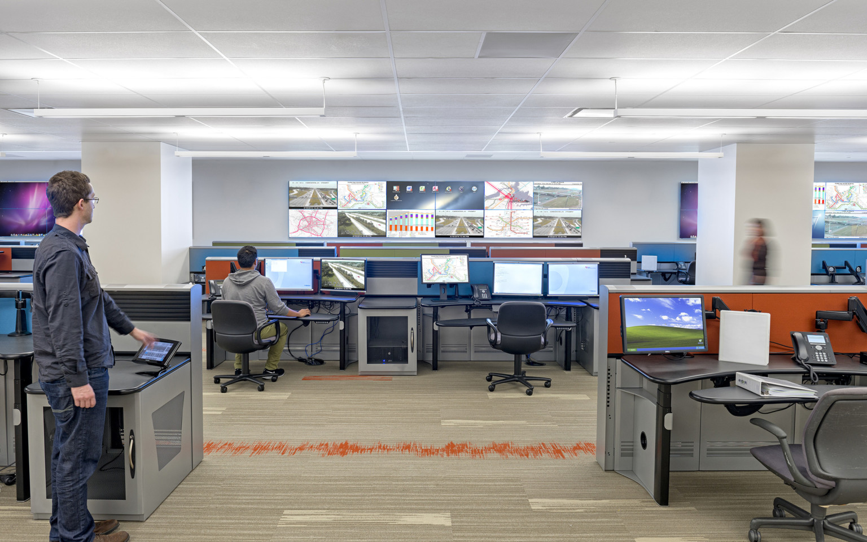The domestic terminal light rail stations and bridges are part of the broader AirTrain System at the San Francisco International Airport. The station platforms are located on an elevated guideway that circles the short-term, domestic garage. Our design for the three domestic stations includes upper platform levels, lower concourse levels, and pedestrian bridges. From the stations, passengers board driverless, fully automated trolleys. Immediately below each station platform is a concourse that allows passenger access to the domestic terminals and garage via enclosed pedestrian bridges. The clean, modern architectural statements are an integral part of enriching the world-class experience at SFO.
The scope of this complex and multi-phased design program delivered three domestic light rail stations for SFO. The stations each feature an upper station platform level, a lower concourse level, and pedestrian bridges, which connect the station concourse to domestic terminals. An elevated guideway was constructed first, providing the basic structural flooring for the stations. Stations were built on top of the guideway, which in turn provided structural support for the pedestrian bridges.
