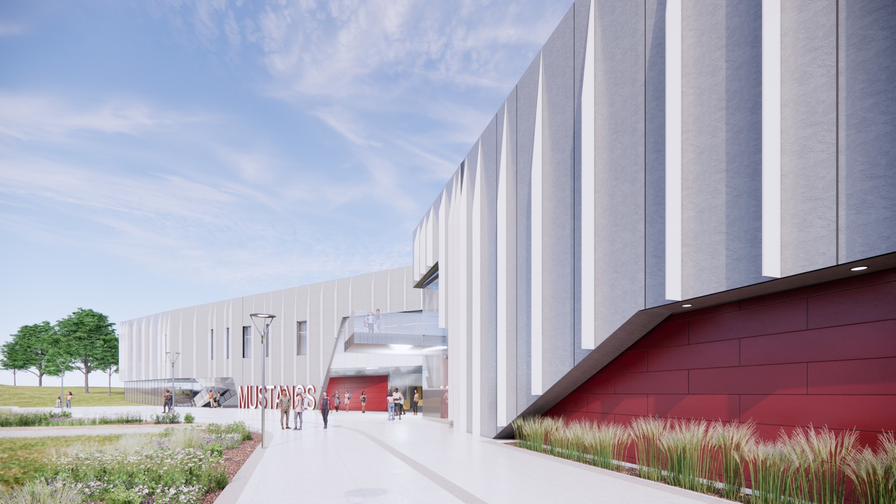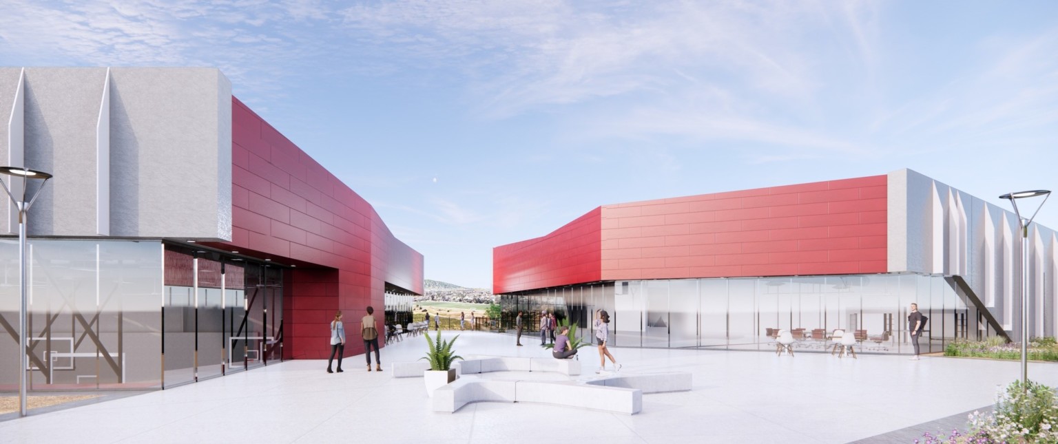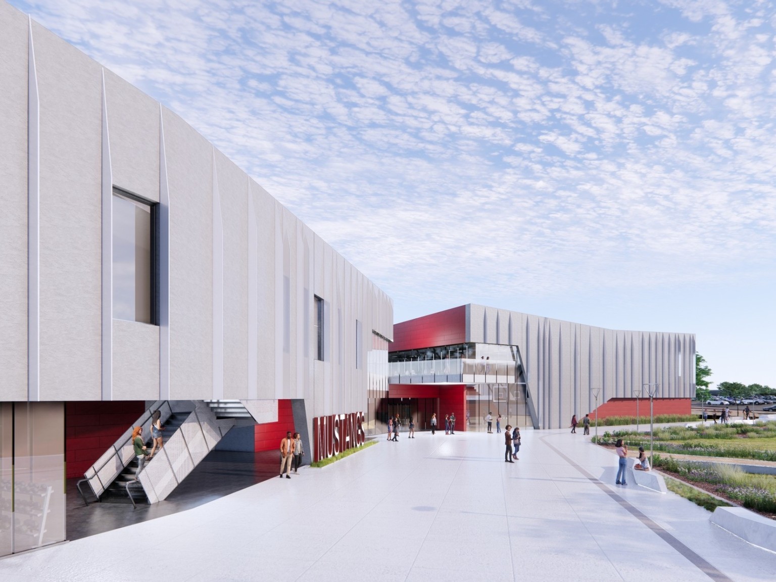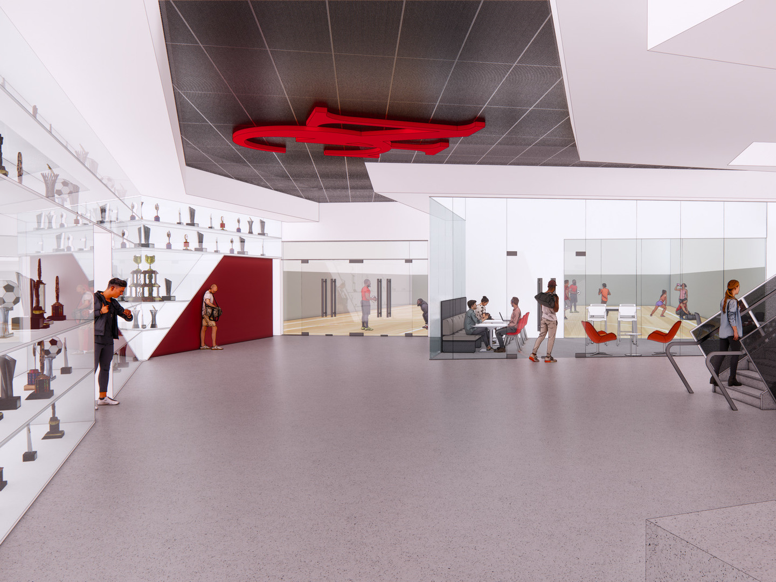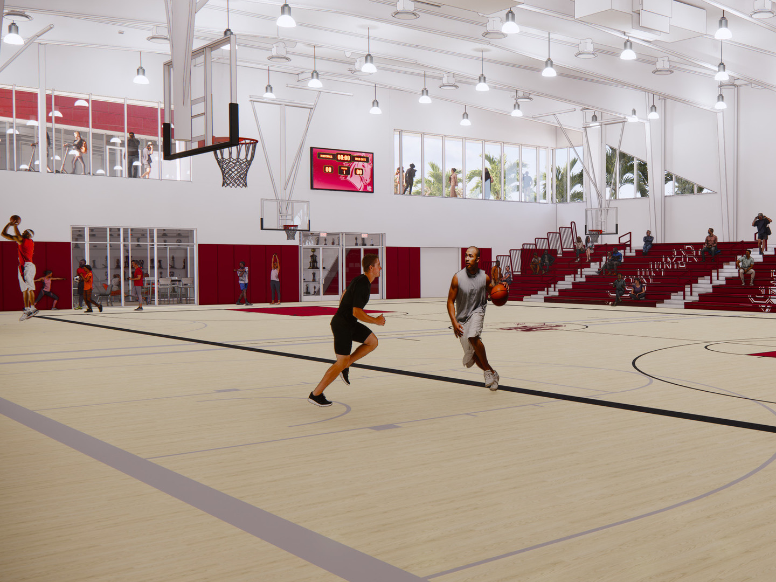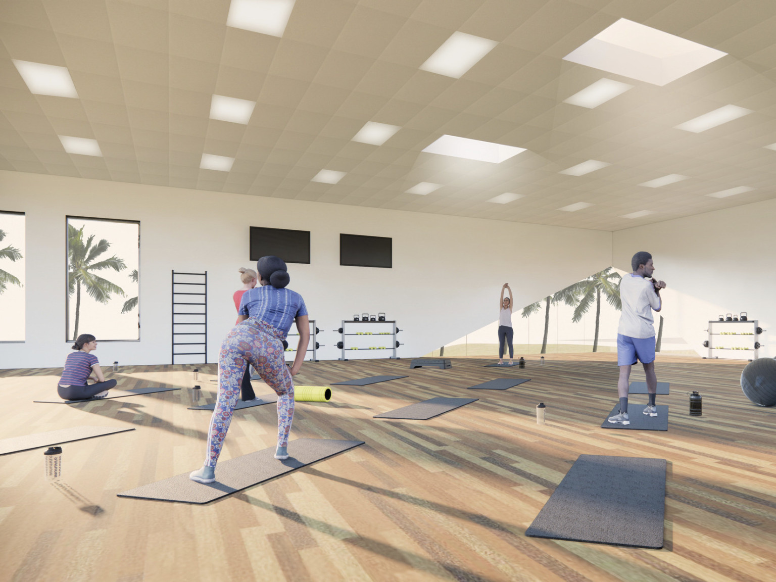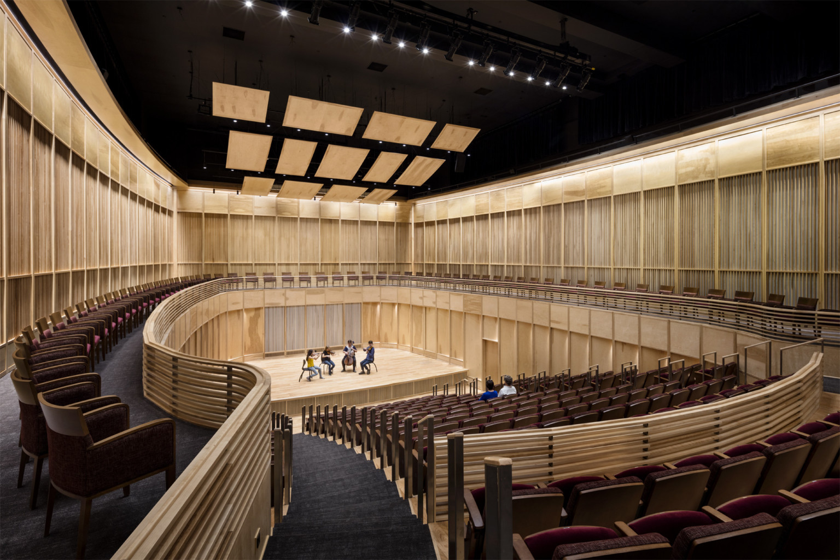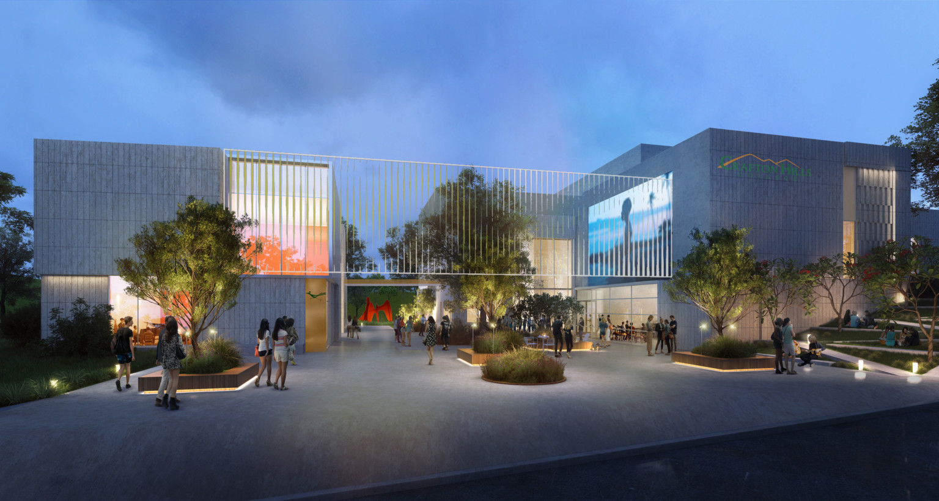Guided by their Educational Master Plan and our Facilities Master Plan, Norco College’s new Center for Human Performance and Kinesiology represents the first new structure funded and planned for the benefit of the College, their students and the broader community.
The project fulfills a very specific need on campus related to the health and wellness of students and faculty as well as the local community. Putting activity on display, our design embodies the notion of movement and interaction with dynamic spatial and entry sequences that capture key site relationships while curating views and connections between interior and exterior spaces. This was achieved by first extending the campus circulation, positioning the new building as an anchor and transitional zone at the edge of campus. Acting as the link between upper and lower campus, the building brings the community and campus users together for sporting and academic events. The upper breezeway is the highlight of this transitional space, acting as entry and gathering space while simultaneously making visual connections to the gymnasium and mountains beyond. The indoor/outdoor relationship between the weightlifting room and the lower plaza continues the theme by enabling the classroom to expand to the outdoors, leveraging the ideal southern California climate while making the spaces around the building as active as the spaces within.
