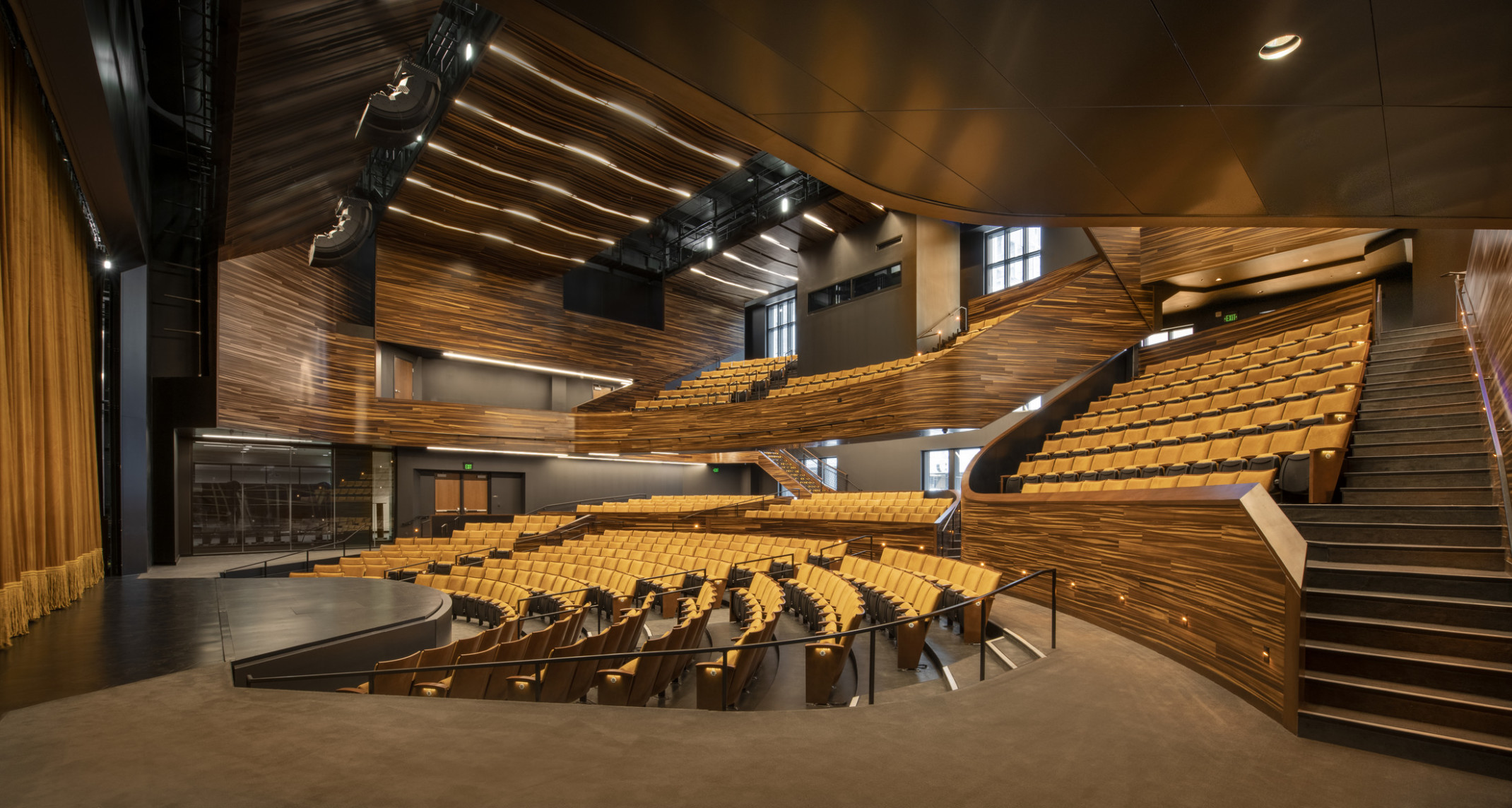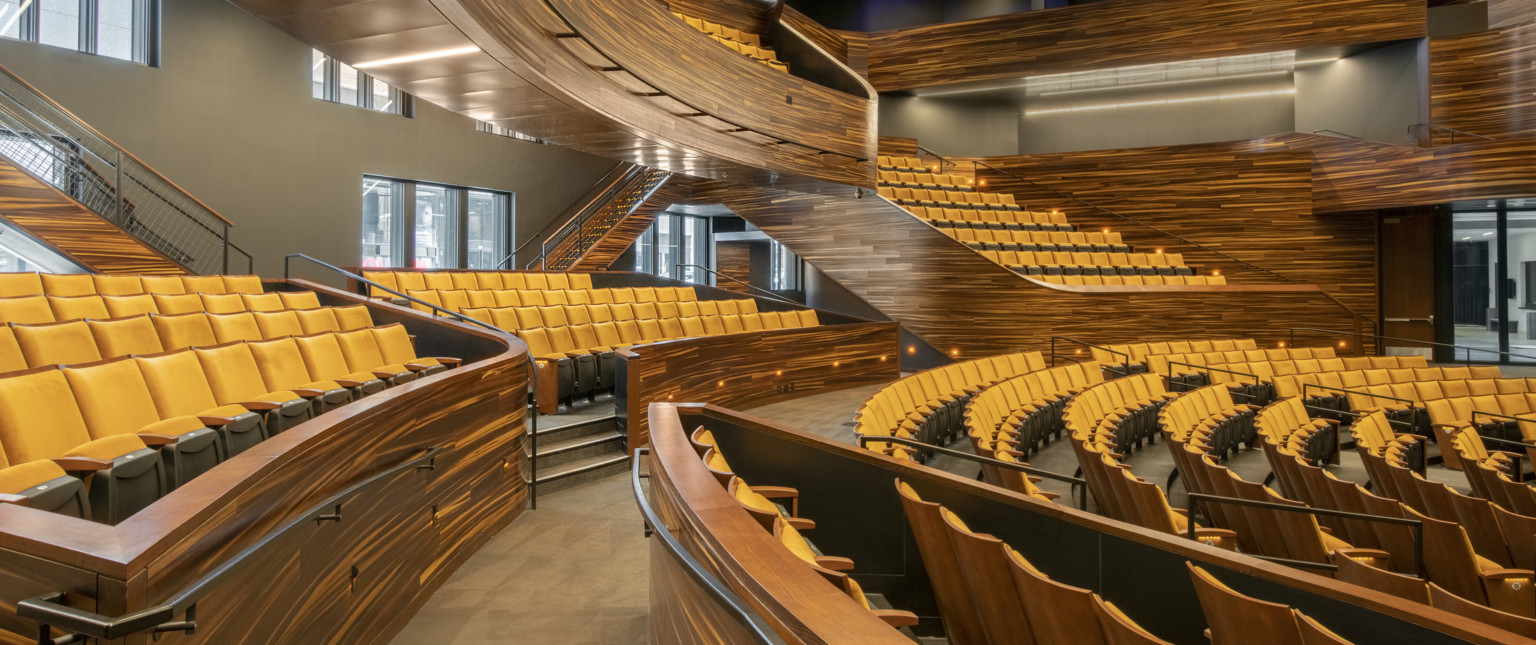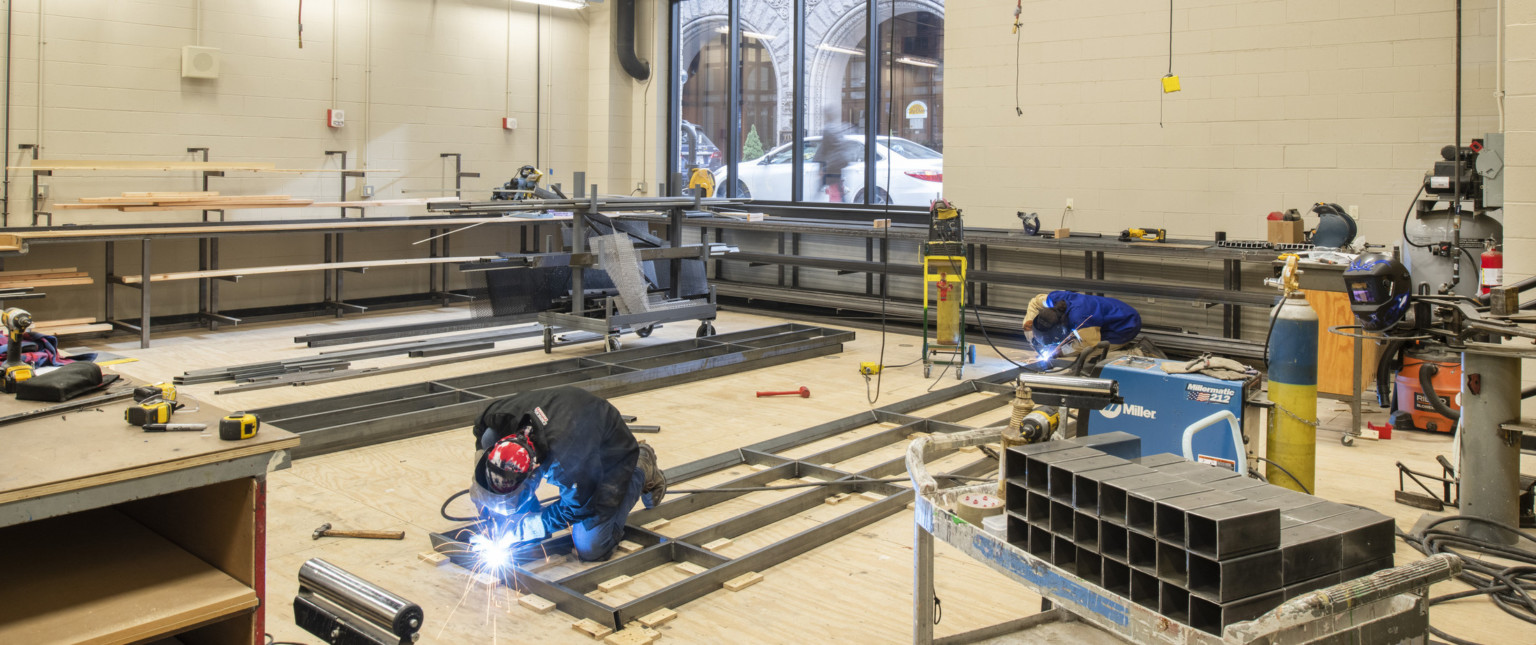Featuring three new theaters, the new Pittsburgh Playhouse provides state-of-the-art performance facilities for four performance companies on Point Park University’s downtown campus. Situated on 1.5 acres, the new work complements its historic urban setting architecturally and includes a 6,000-SF garden court and colonnade flanking the entry and lobby.
The tight urban site created a planning challenge for the main 561-seat theater, resulting in an asymmetrical, side-loading seating arrangement that responds to patron flow. Large windows, with black out capabilities for performances, flood the room with daylight when it is used as a teaching space, allowing passersby to glimpse activity within and enlivening the street façade. Operable glass garage-style doors in both the main stage and the 212-seat multi-form theater allow these venues to play to the urban neighborhood. Liberal use of glass in labs, shops, and studios, reveals activities to the building’s internal circulation system and to the street itself, communicating the vitality of art making to both students and the community. We provided master planning; architecture; interiors; electrical, mechanical, and structural engineering; acoustics; audiovisual; information transport; life safety & security; theater technical; and sustainability services.


