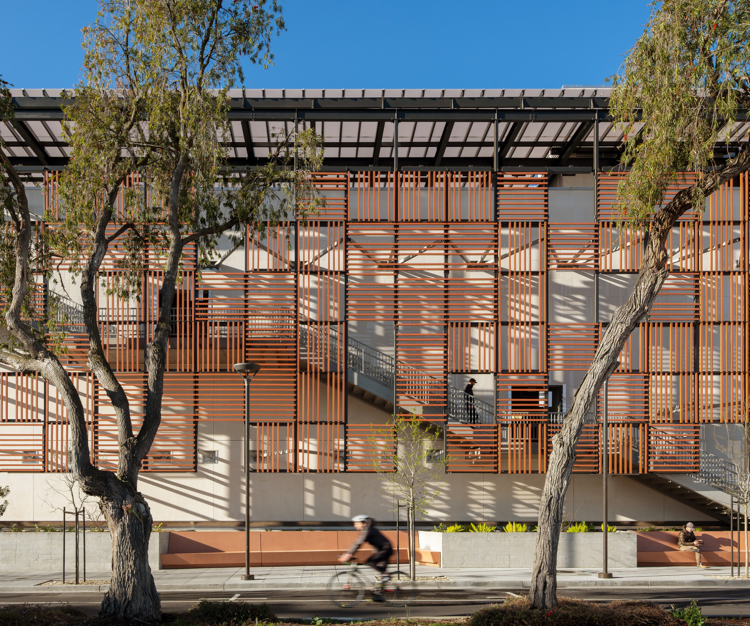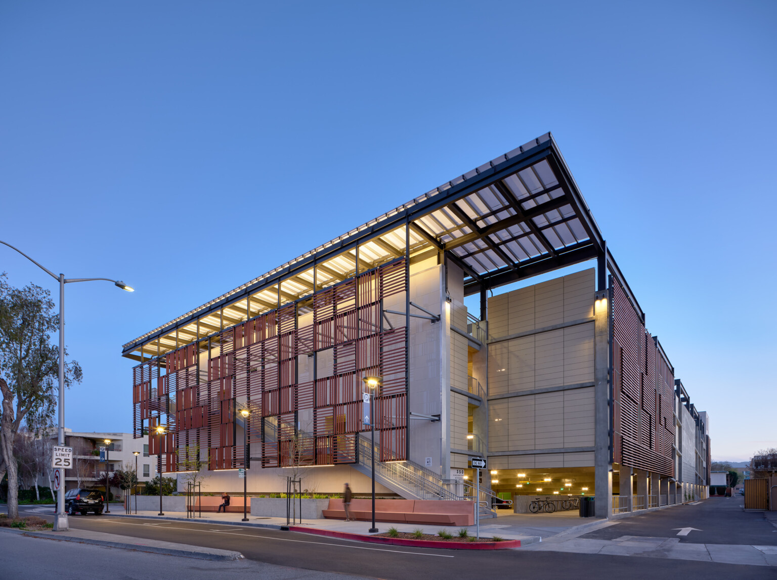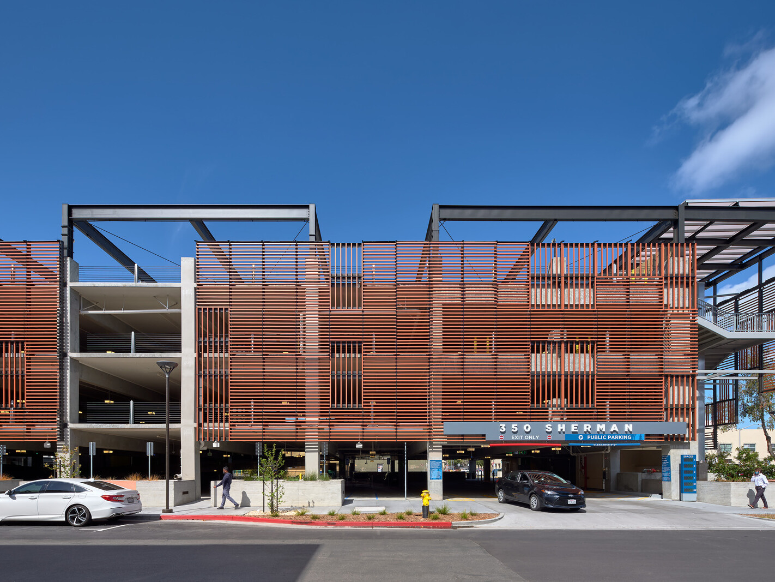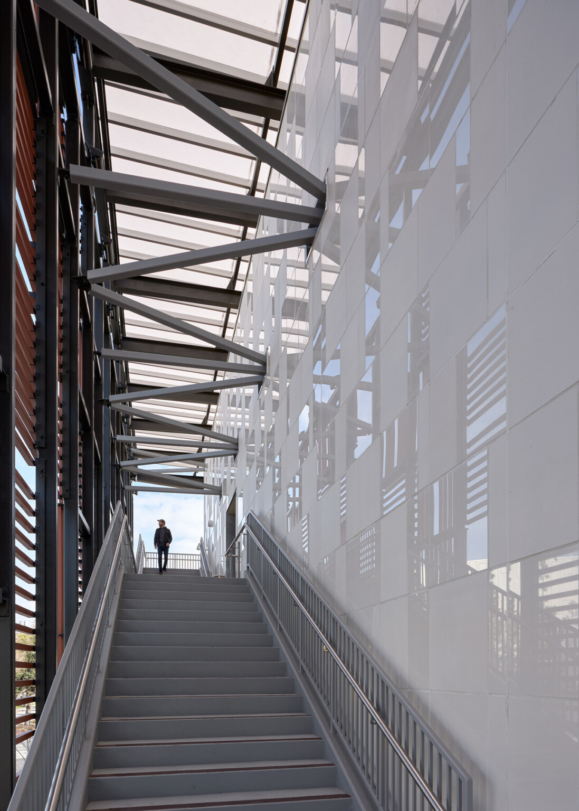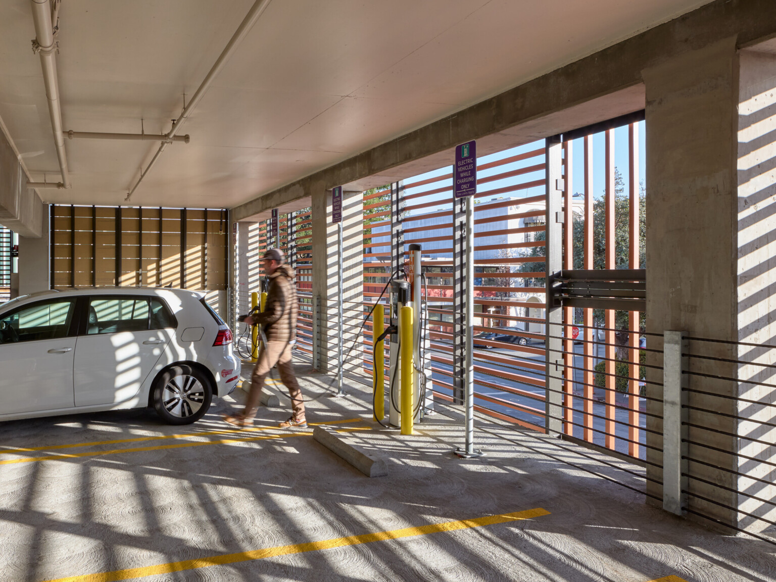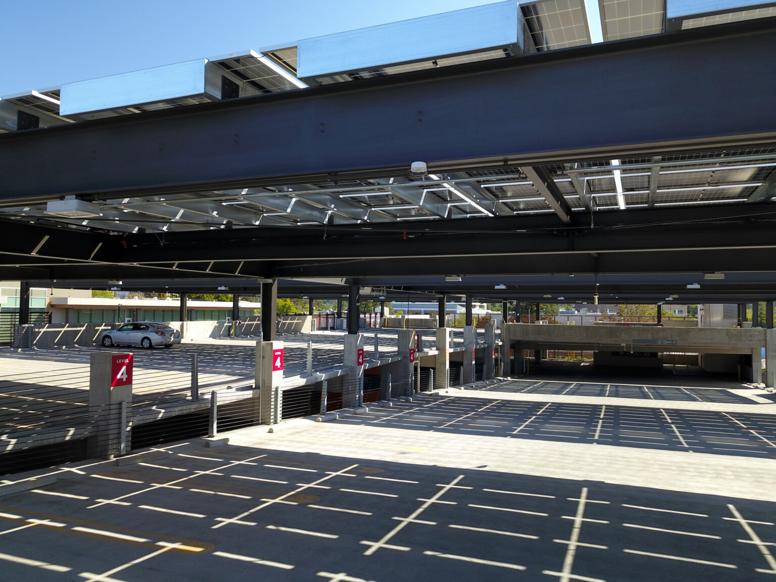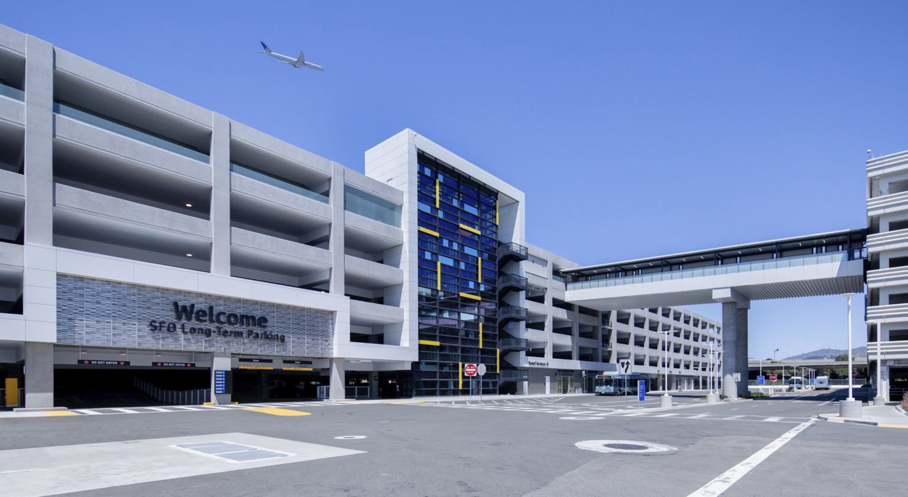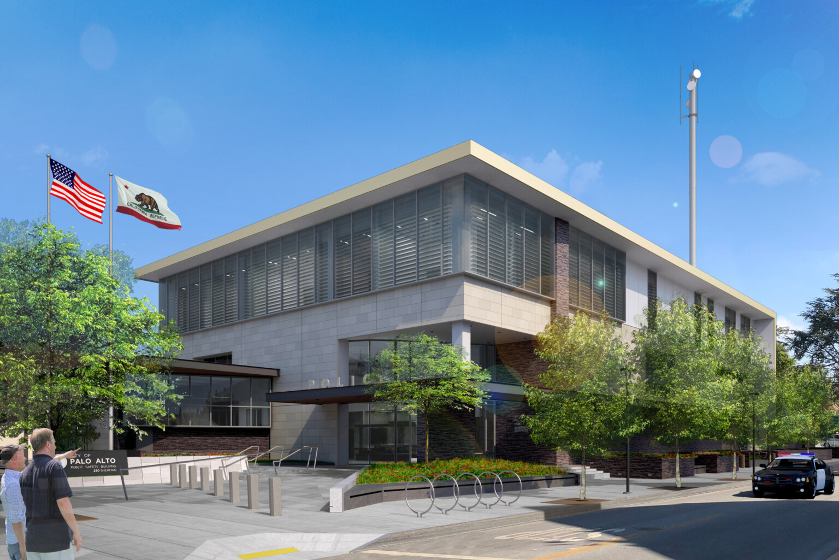
A Public Safety Building Designed to Be a Good Neighbor
Palo Alto’s new Public Safety Building is an ambitious infill project that seamlessly fits a narrow site in a mixed-use district. The new essential services facility responds to its vibrant neighborhood context while maintaining security and operational rigor.
