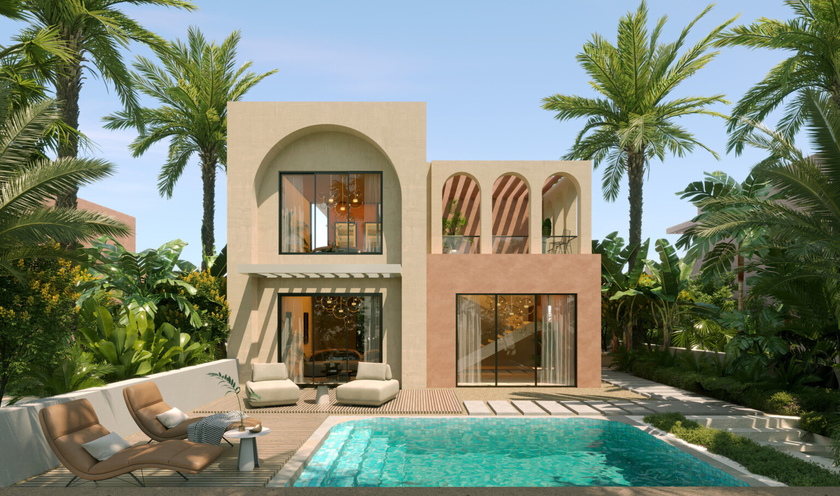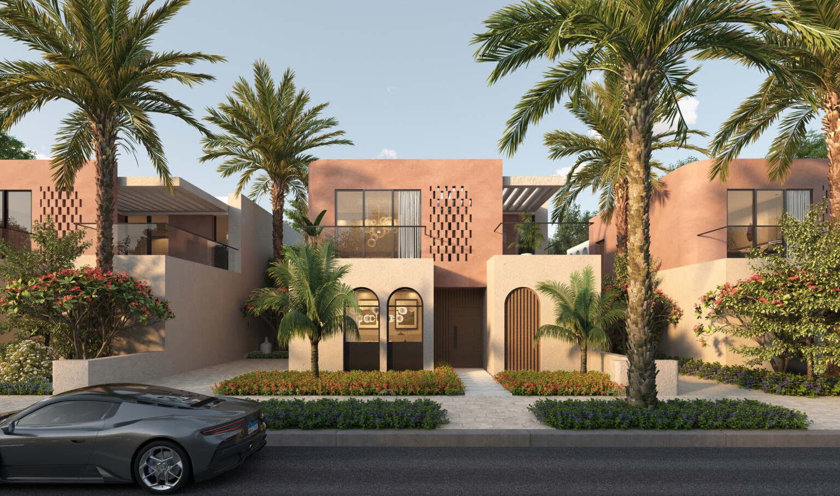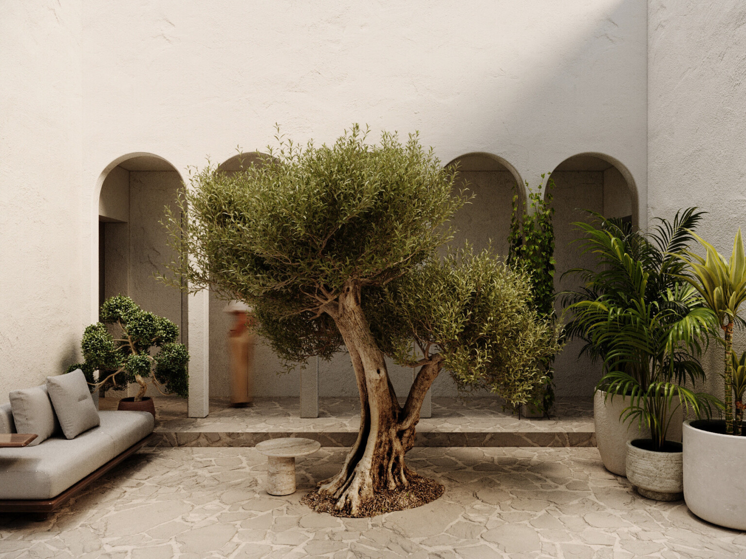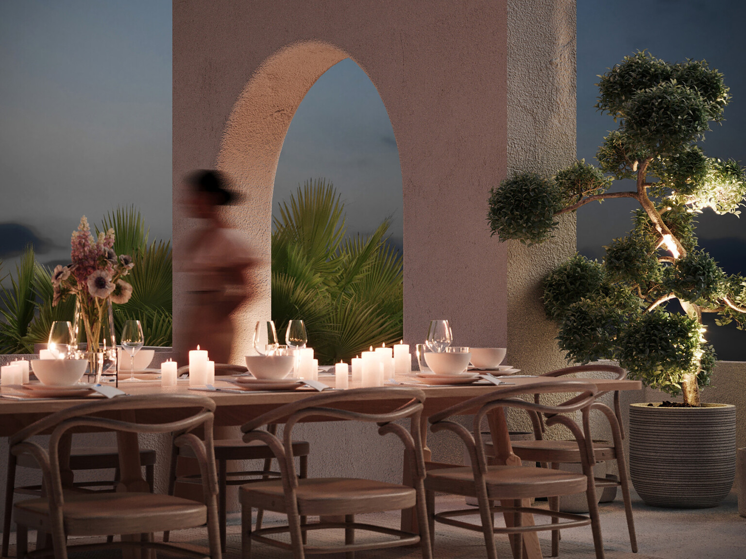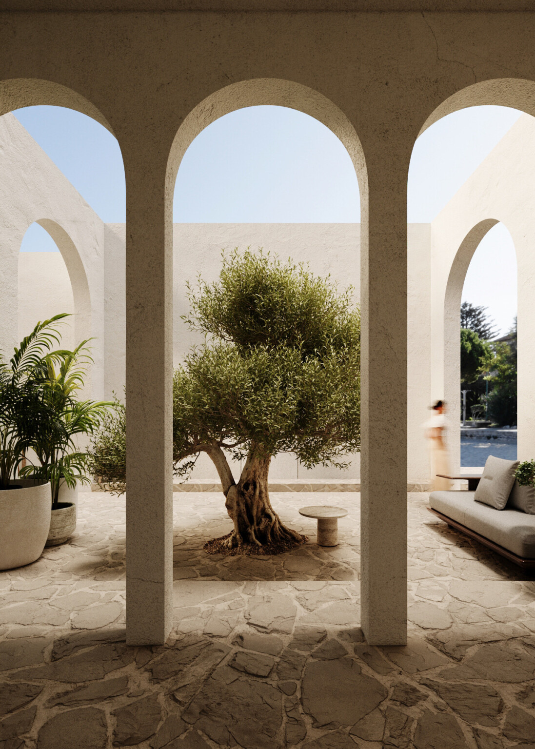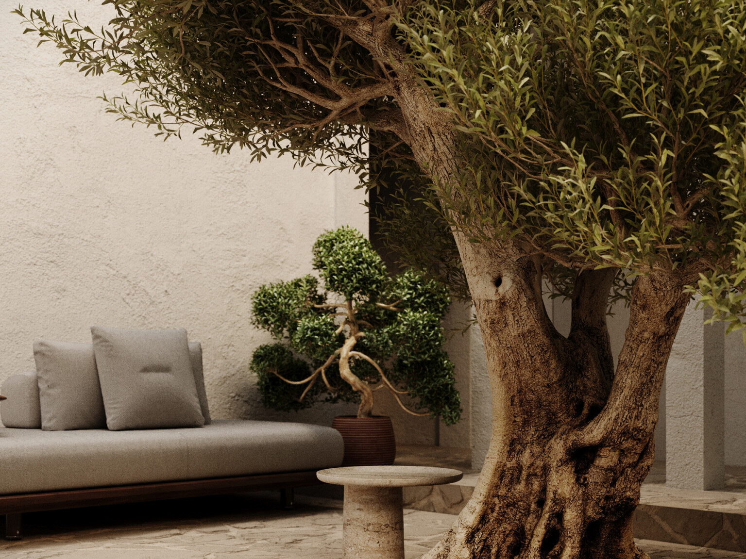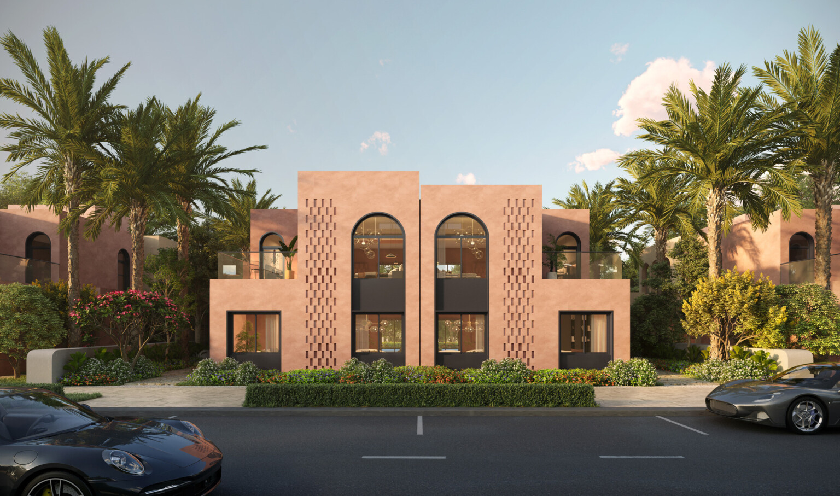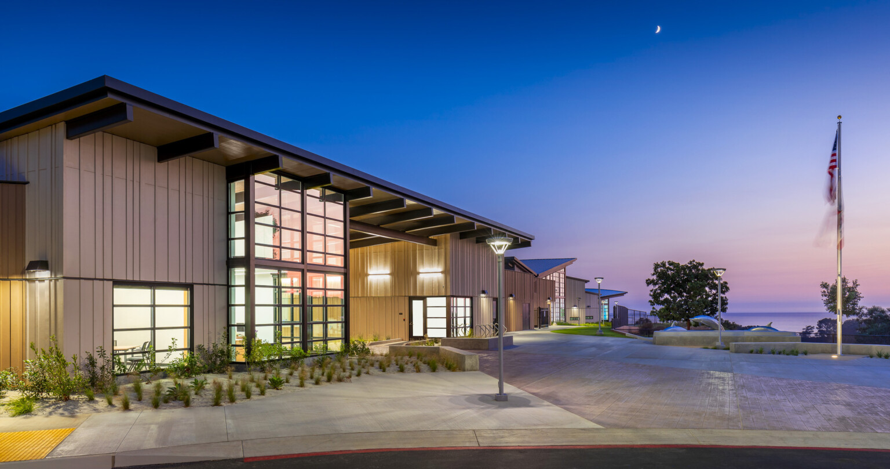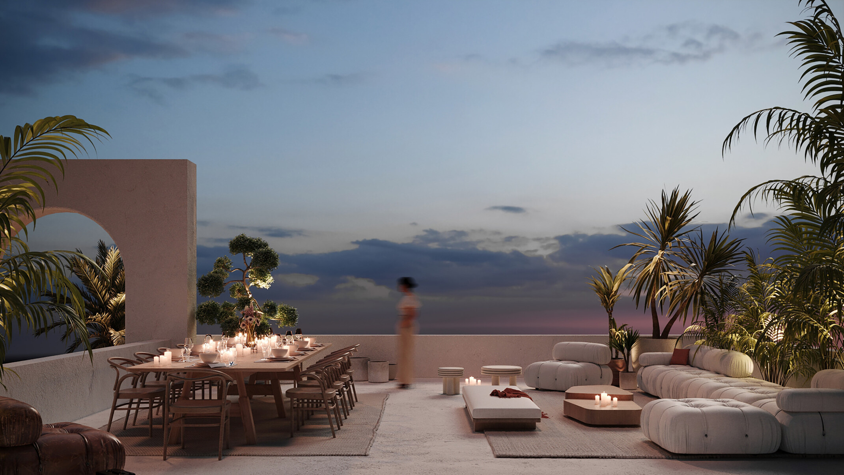
Project Location
Ras Al Hekmah, Egypt
Area
440 acres
Client
SODIC
Services
Architecture, master planning
Shaping Place
Ogami is more than a residential project – it is an architectural ecosystem grounded in flow and connection to the landscape.
Master Planning the Experience
The master plan organizes 440 acres of land into distinct but interconnected zones, shaped by a movement strategy rooted in a “State of Optimal Flow.” Green corridors, swimmable lagoons, and pedestrian-first circulation define the spatial and emotional rhythm of the project.
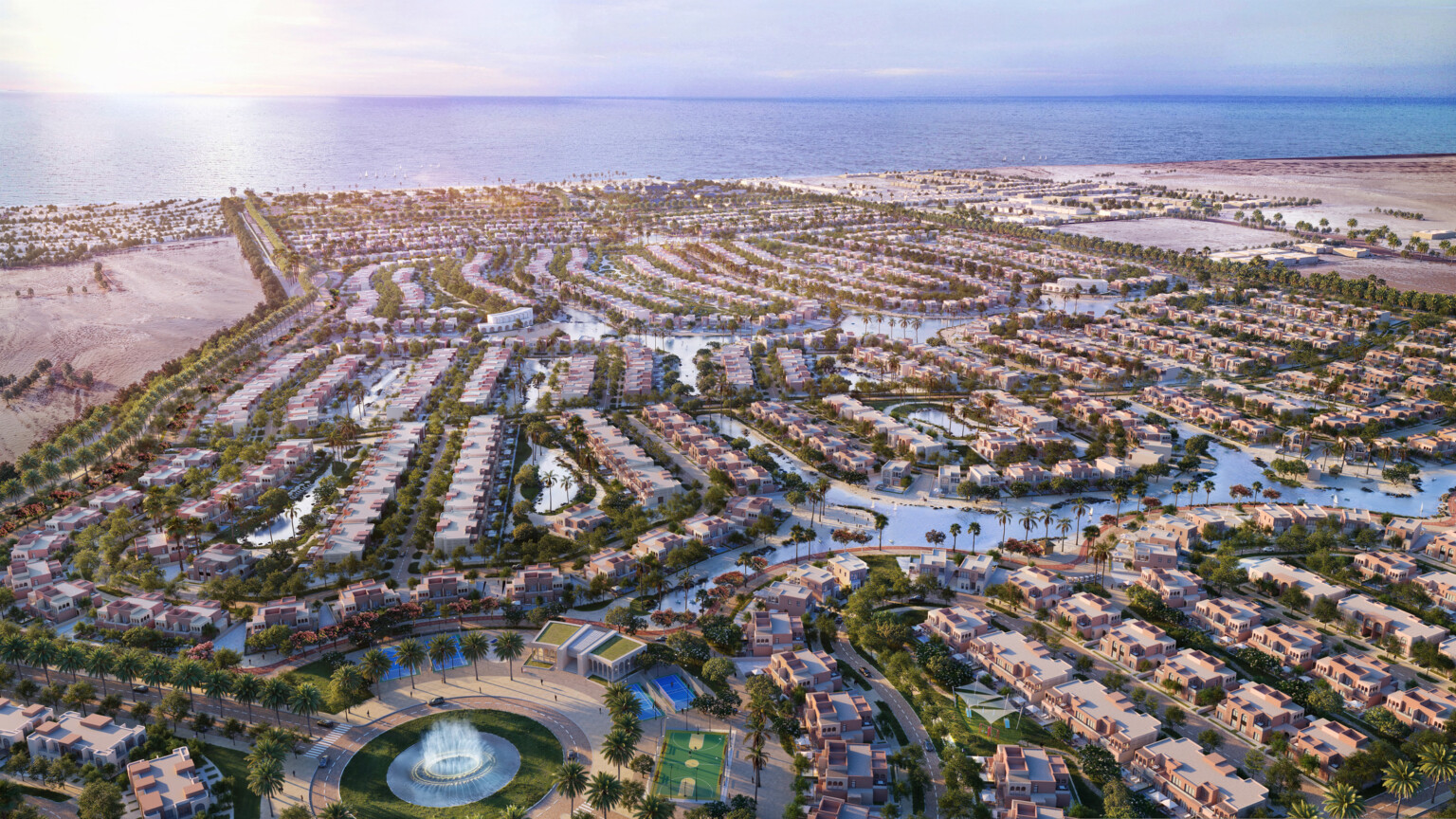
An aerial view of Ogami, where cascading residential zones, lush green corridors, and swimmable lagoons flow seamlessly from land to sea.
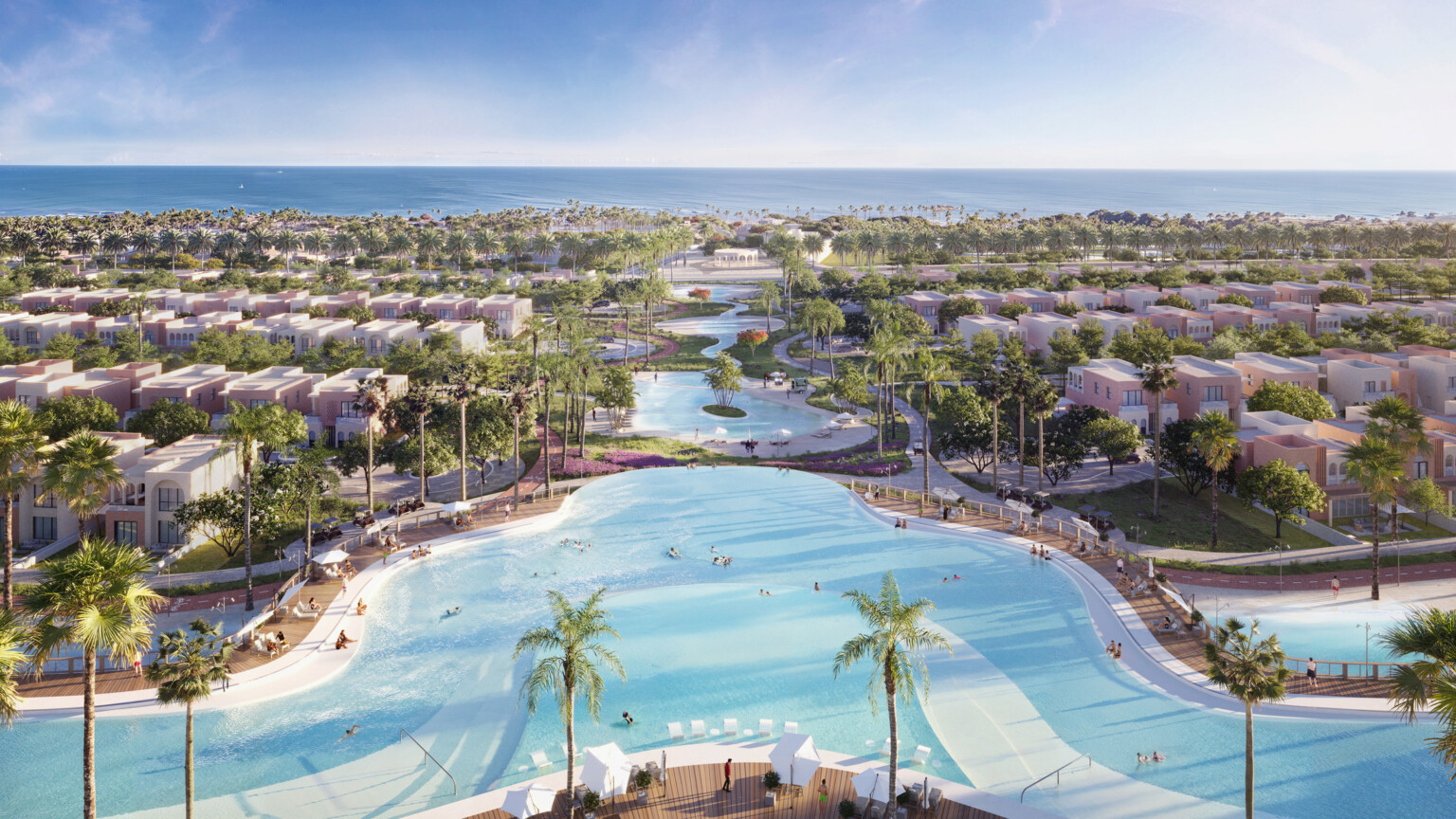
Layered precision of Ogami’s central lagoon spine – framed by palm-lined promenades, sculpted pool edges, and clusters of low-rise residences that mirror the site's natural topography.
Residential Architecture
With 1,937 residential units – including luxury villas, twin houses, townhouses, and chalets – our design balances Mediterranean openness with Japanese simplicity. A cascading site strategy, open-plan living, and natural material palettes define homes that connect the indoor to the landscape.
