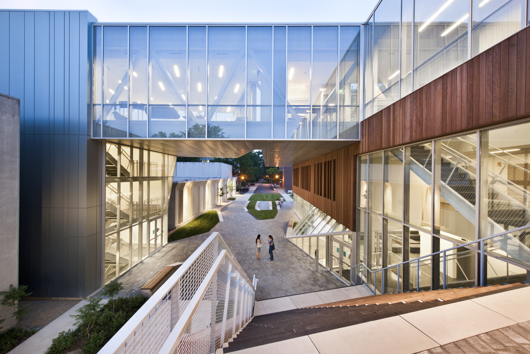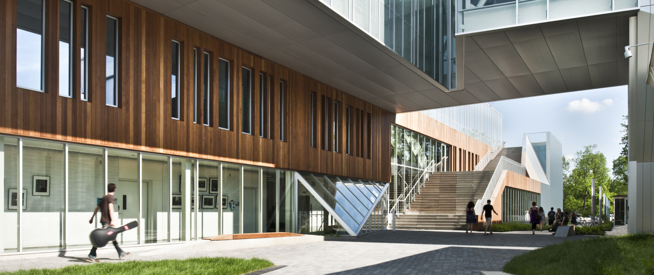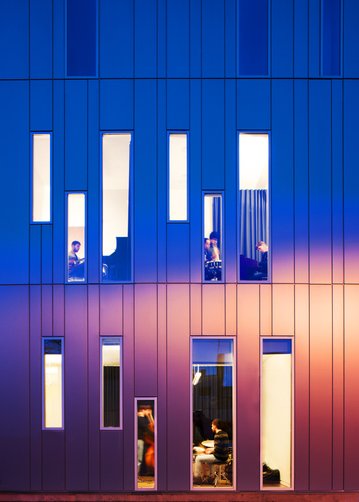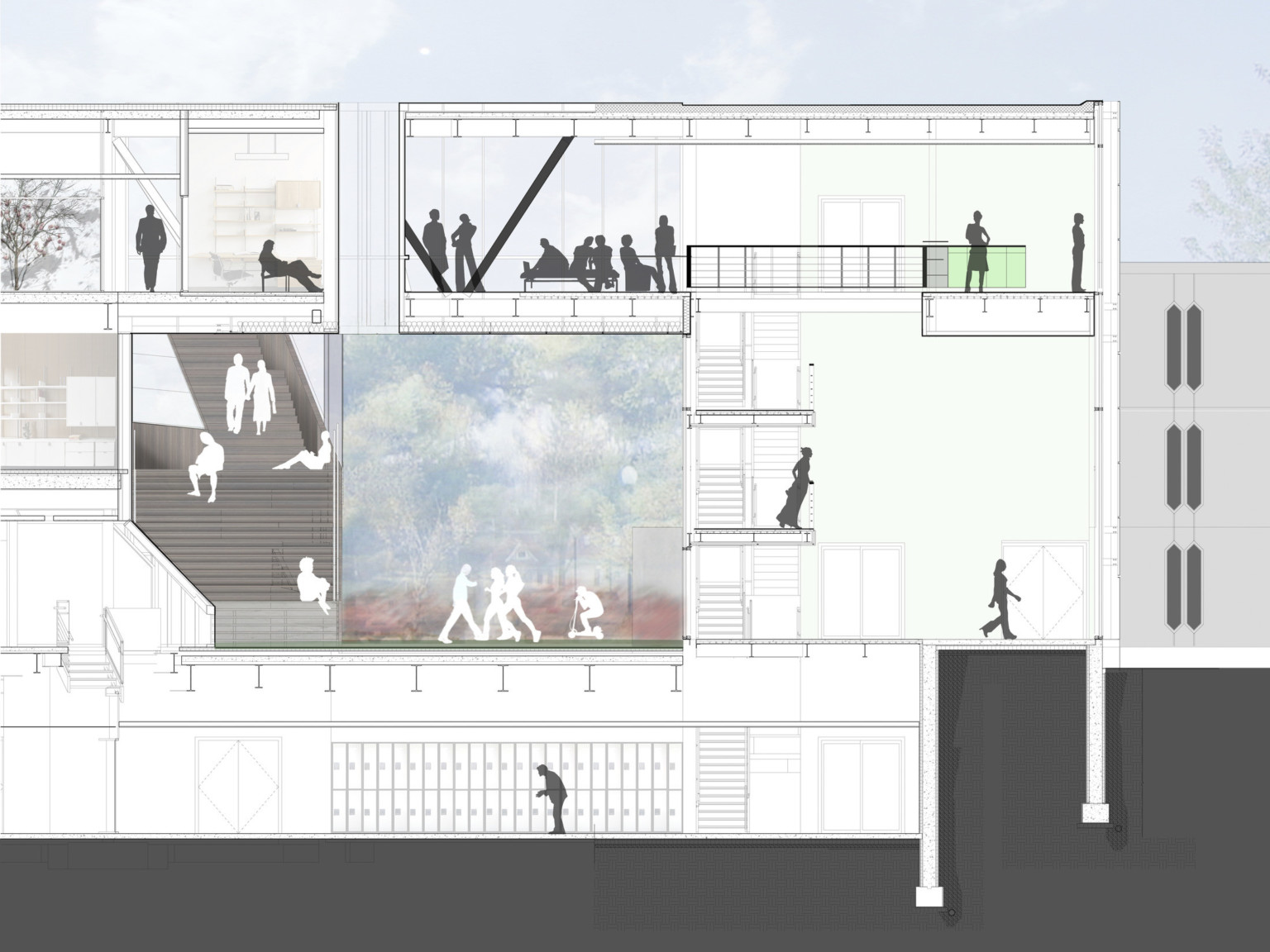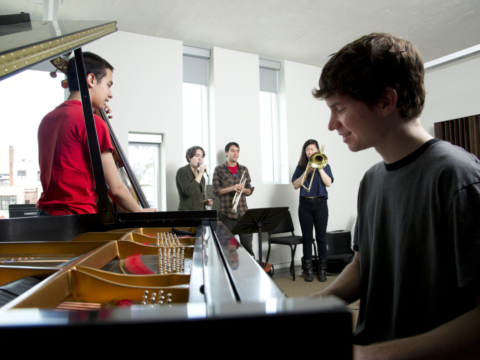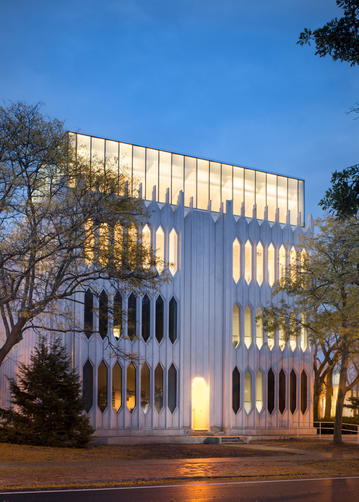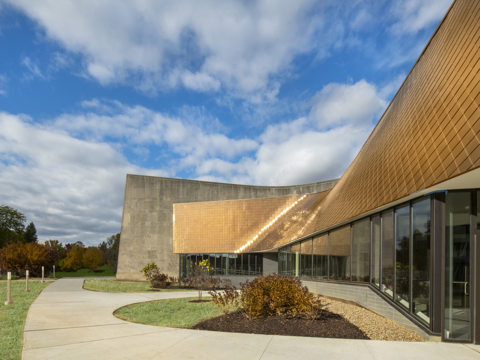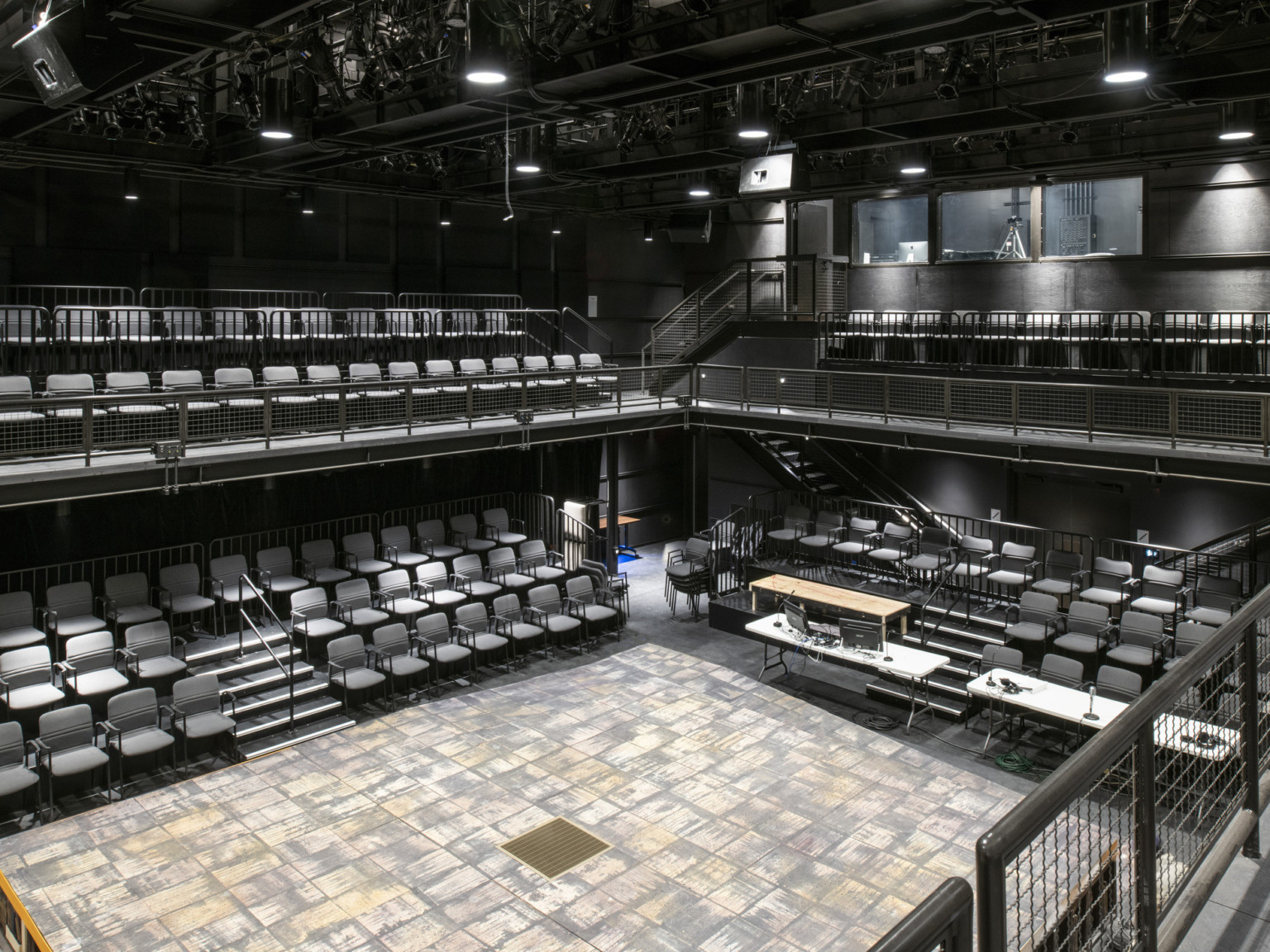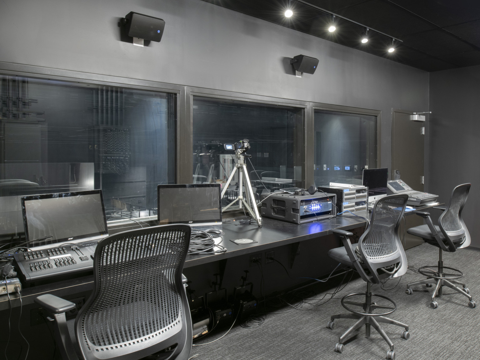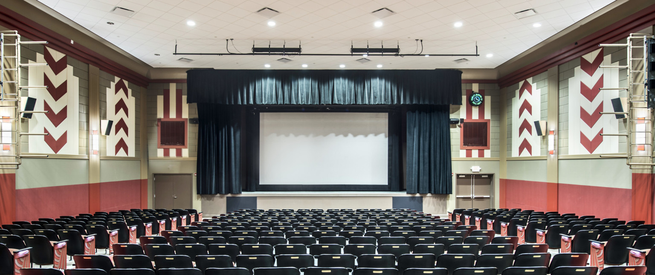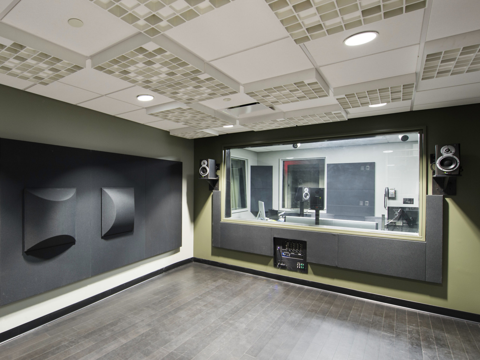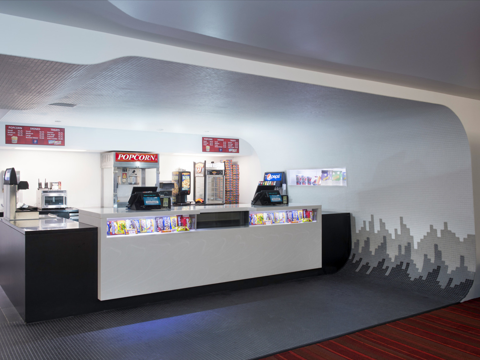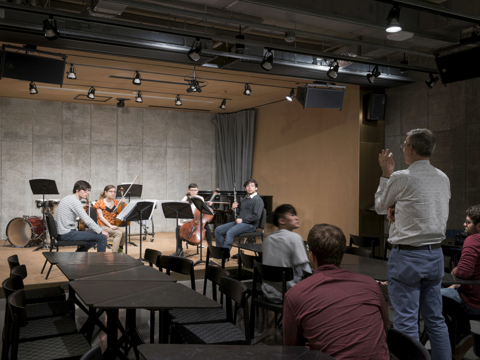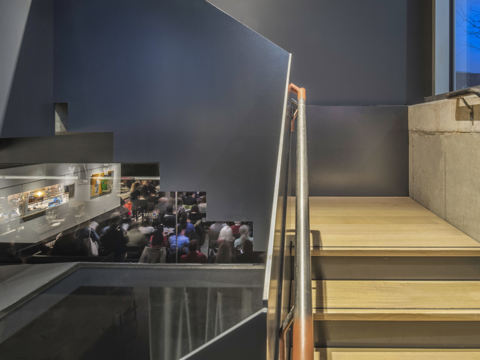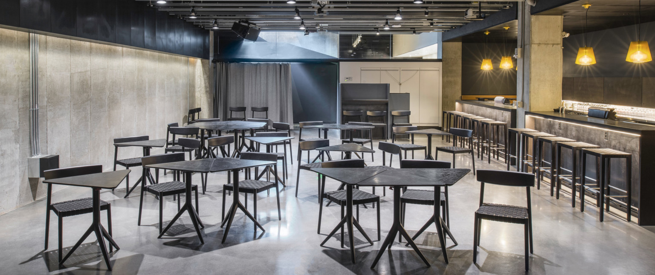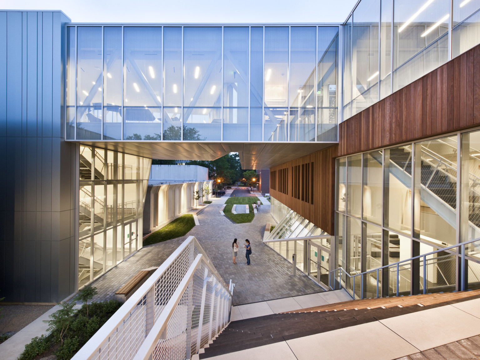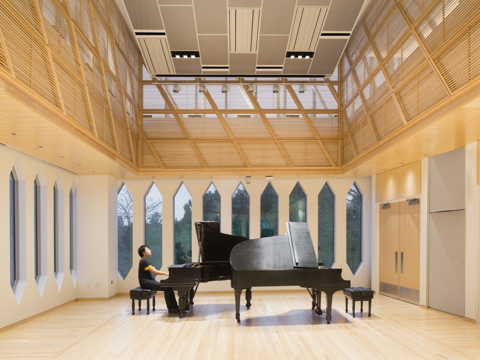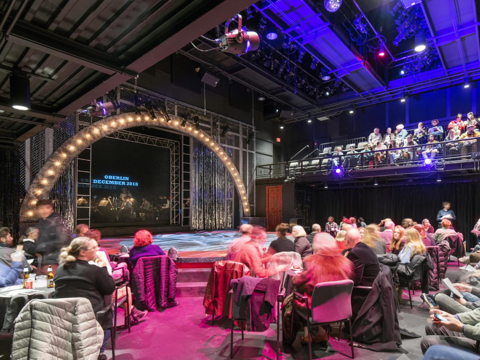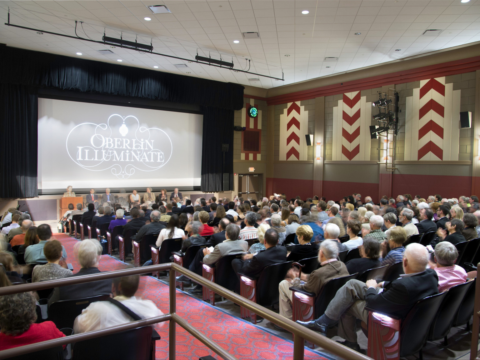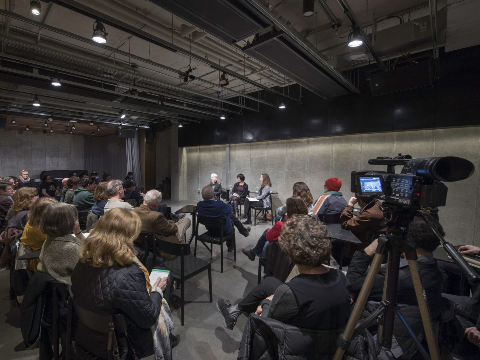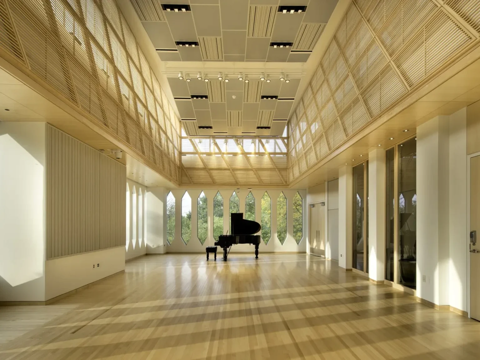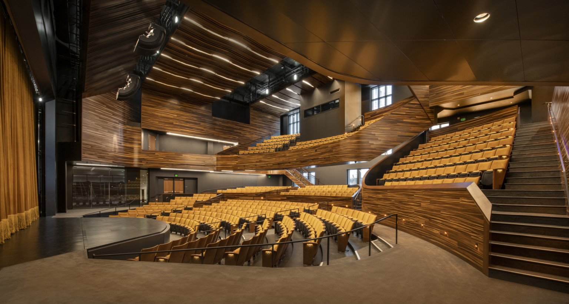We began working on the Oberlin Campus in 2006 on a series of master plans, feasibility studies, and building projects – all arts-related and all designed to establish a whole greater than the sum of its parts. Collaborations within the College’s music, theater, and cinema studies departments and also between town and gown were sought and ultimately drove each of the projects.
We developed solutions that aggregated investment and prioritized projects that would not require an undoing of that investment in the future. Each project was designed to assert its place within the larger and more comprehensive context of the campus. Our arts-related projects at Oberlin include:
– Conservatory of Music Master Plan
– Green Arts District Master Plan
– Bertram and Judith Kohl Jazz Building
– Apollo Theatre Renovation, Cinema Studies Program
– Bibbins Hall Renovation
– Birenbaum Innovation + Performance Space
– Eric Baker Nord Performing Arts Annex
Beginning with an overall Master Plan for the Conservatory of Music, the Kohl Building brought jazz from a re-used gymnasium in the far northeast quadrant of the campus into direct contact with the main conservatory buildings. The Green Arts District Master plan provided the site and feasibility for a new hotel as well as a new adaptable theater within the Nord Performing Arts Annex and a flexible teaching / performance space with a jazz club atmosphere within the lower level of a new Gateway Center building. The Apollo Theatre project adapted an existing historic movie house for the College’s Cinema Studies program and maintained operations for a private community asset showing new release films in two venues. Bibbins Hall, the main teaching facility for the Conservatory, was renovated in five phases, including the creation of a new recital facility in ‘found space’ on the third floor of the 1964 music teaching building. We provided master planning; architecture; interiors; electrical, mechanical, and structural engineering; information transport; life safety & security; lighting; sustainability; and theater technical design services.
