2022 Design Excellence Award
AIA KC
Project
Student-Athlete High Performance Center
Project Location
Flagstaff, AZ
Area
72,000 SF
Cost
$47 million
We took advantage of the majestic campus setting and designed the facility to fit within its natural landscape. Nestled into a hillside filled with ponderosa pines and views of Humphreys Peak, this training facility welcomes all Lumberjack student-athletes, allowing them to maximize their performance.
The trees and nearby mountain range are strong elements of the NAU Lumberjack brand, and the design team expertly captured this culture and identity throughout the design of the facility.
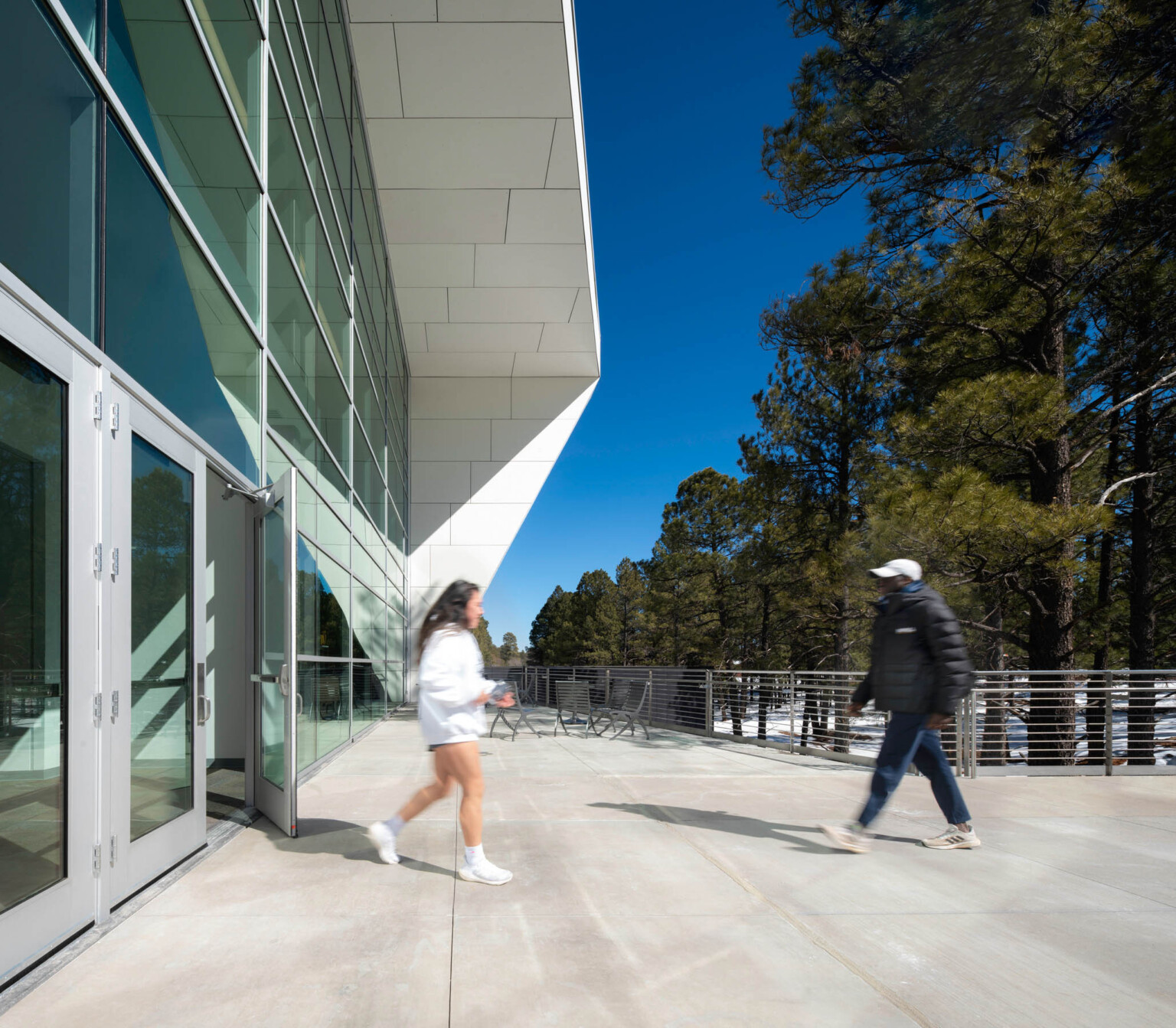
Entering the building is an experience all its own, with a 140-foot pedestrian bridge that puts users at the canopy level of the ponderosa pines and leaves as much of the site untouched as possible.
Sited to the east of the J. Lawrence Walkup Skydome, this project orients itself on two major elements: the new state-of-the-art practice fields and the distinct mountain ranges. We focused on creating indoor-outdoor connections in as many locations throughout the facility as possible.
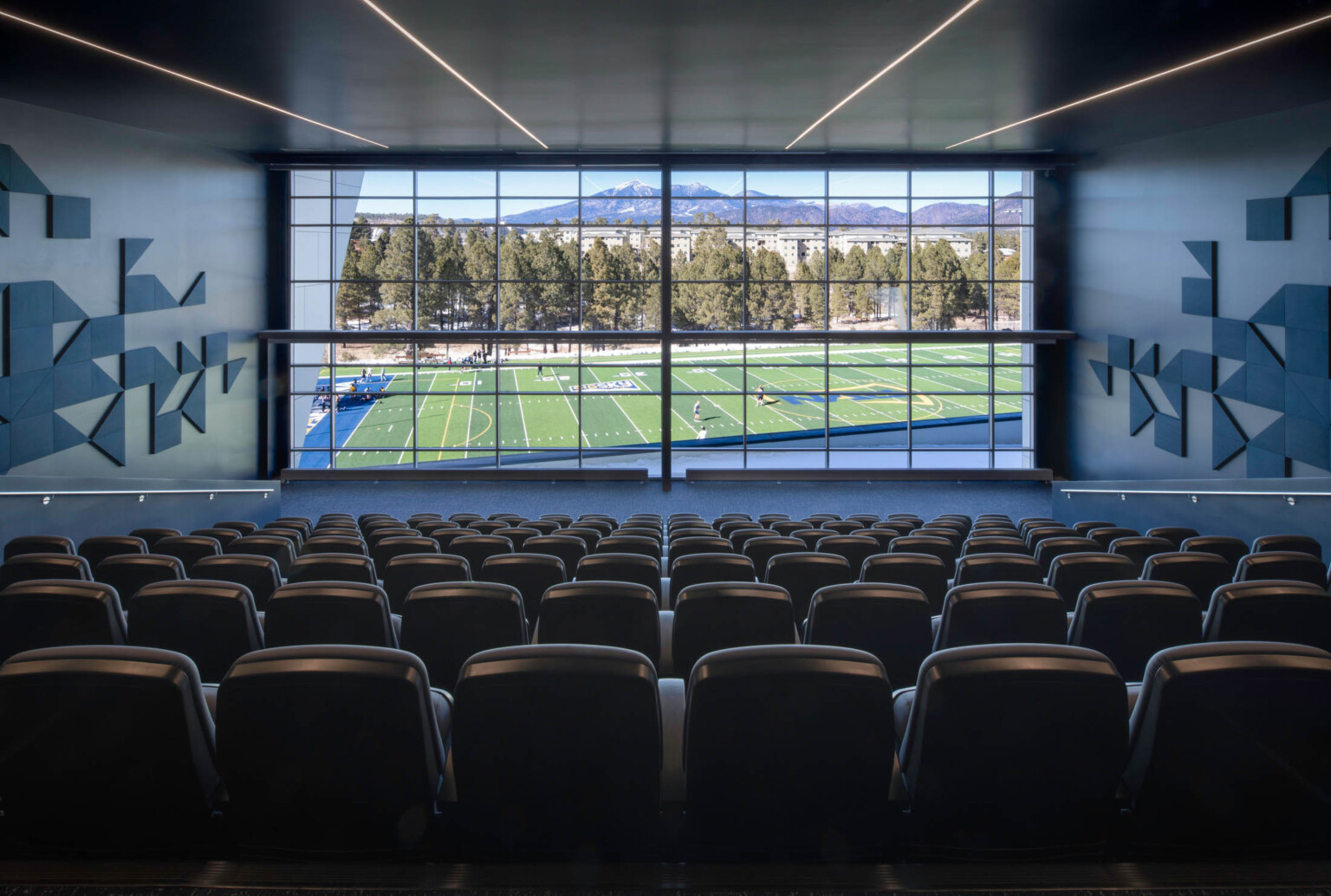
Above the tree line with unobstructed views of the 12,600-foot Humphreys Peak and San Francisco Range, the team auditorium features one of the most captivating views of any training facility in the country.
Designed to recruit and retain student-athletes, the Grand Hall creates unique experiences to reinforce the brand of NAU Athletics. Designers looked for unique ways to strengthen that culture and identity while honoring Lumberjacks. The space honors success on and off the field, recognizes donors, and highlights championships.
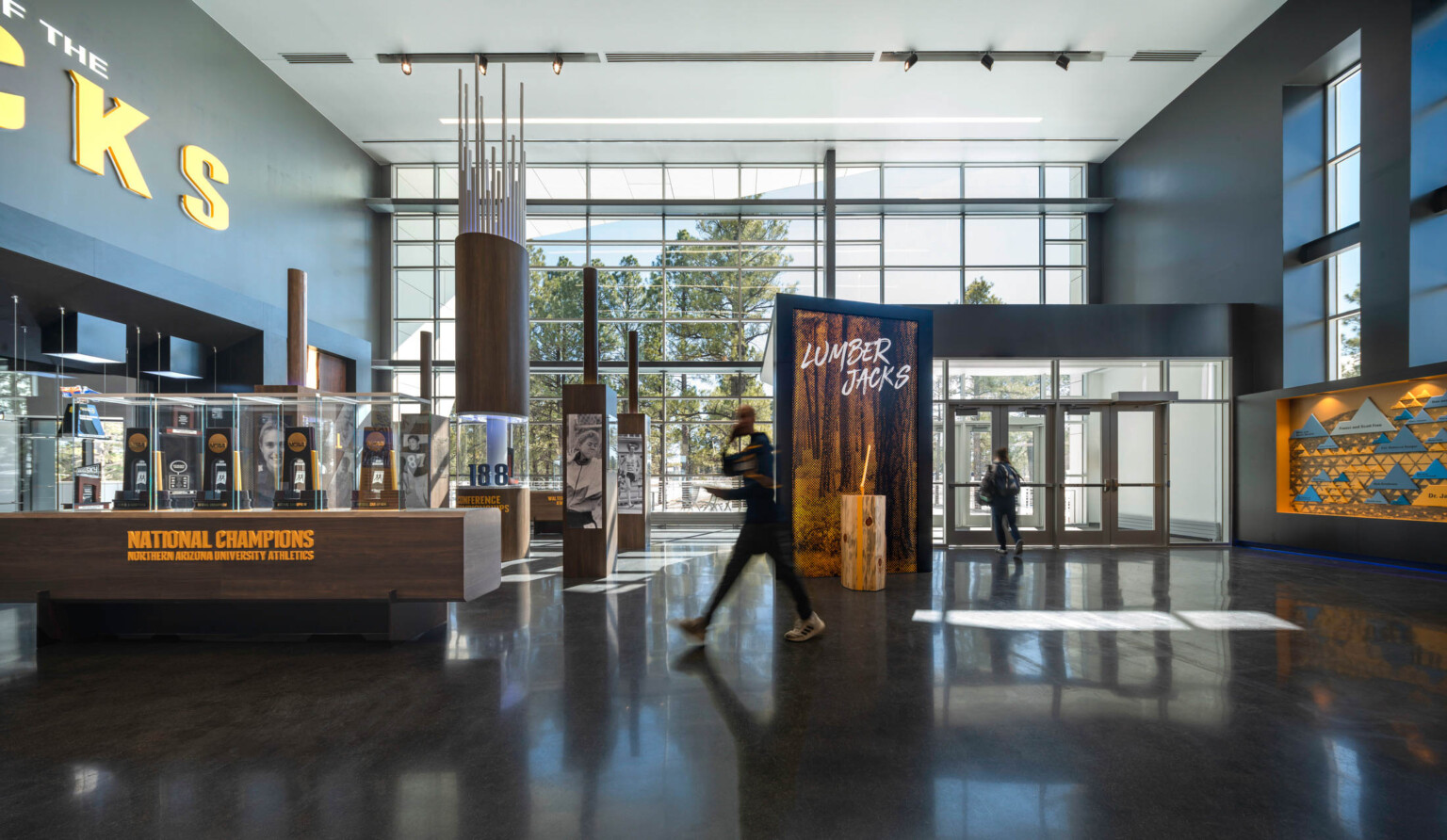
The 3,000-SF Grand Hall is open to the public and allows visitors to experience NAU Athletic success.
The academic area provides a centralized location for all Lumberjack student-athletes to study and meet with academic advisors. The center provides several study options including an open lounge, private seating nooks, and flexible meeting rooms. Prominently featured throughout the space are numerous branded academic success installations.
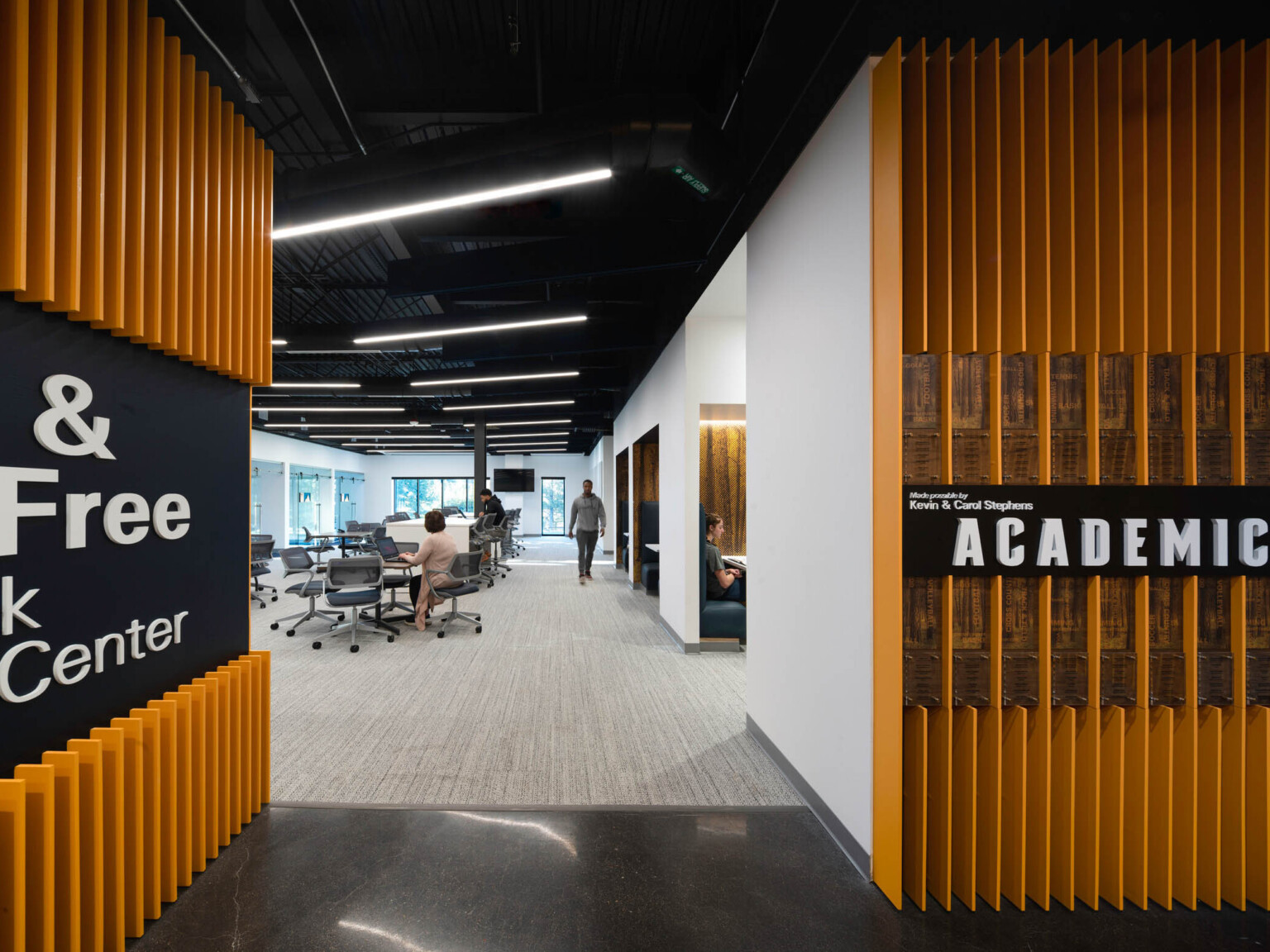
Messages of success are throughout the academic center. Student-athletes are recognized via prominent experiential graphics including academic all-Americans who are memorialized on a permanent display.
Like nearly all spaces within the Student-Athlete High Performance Center, the team lounge connects to dynamic views of campus and the mountains beyond. The lounge provides a place for Lumberjacks to hang out and relax, build relationships, and engage in friendly competition between classes, training, and team meetings.
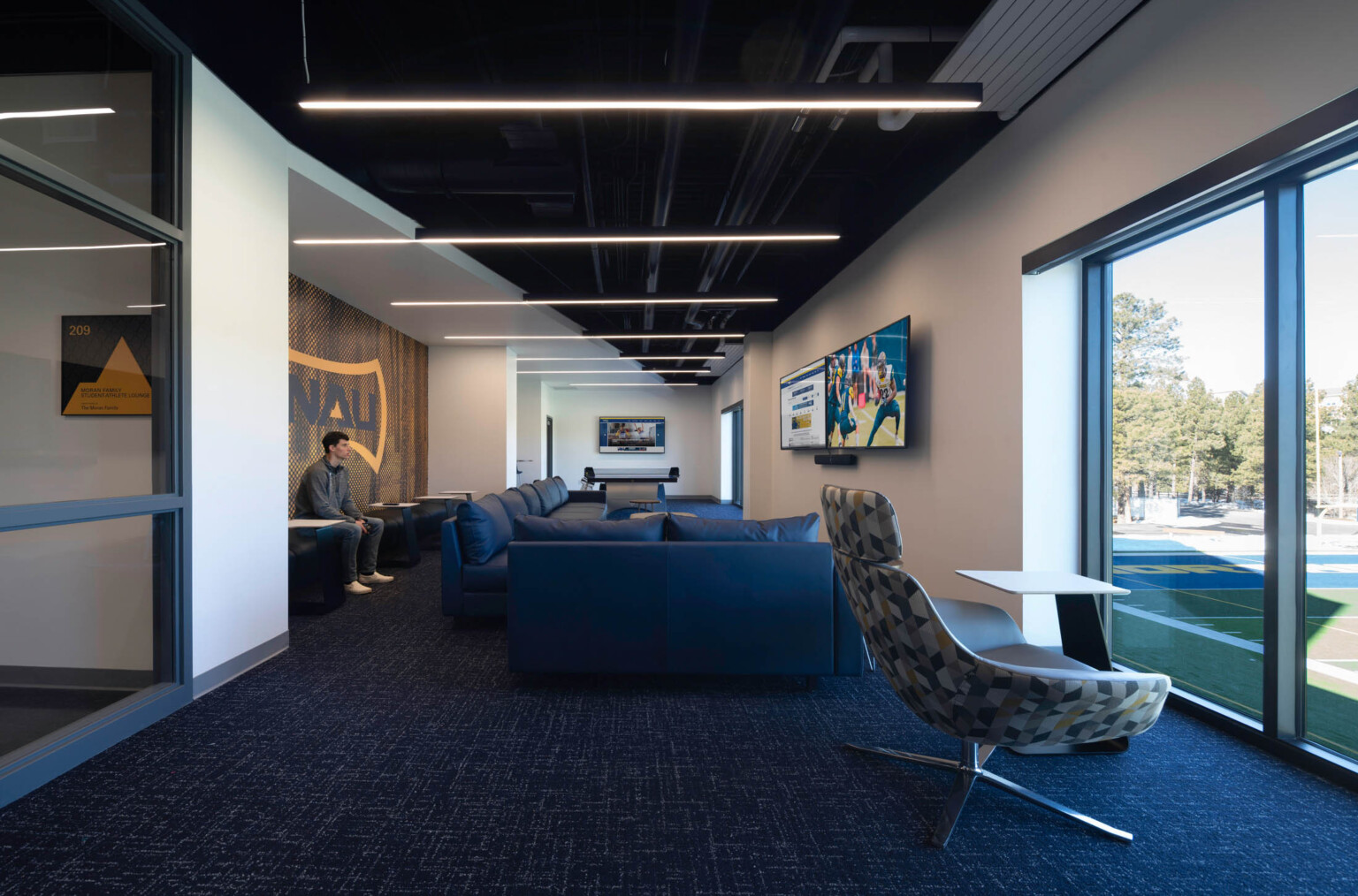
The different activity zones of the lounge encourage student-athletes to use the space in different ways.
The strength and training spaces connect to the outdoors and are large enough to accommodate multiple teams at the same time. The weight room is more than double the size of the previous and has a direct physical connection to the practice field. Perhaps the most unique feature is the altitude training chamber which overlooks the weight room and happens to be the largest of its kind on a collegiate campus. Adjacent to the weight room, the sports medicine area features dedicated rehab space and three hydrotherapy pools.
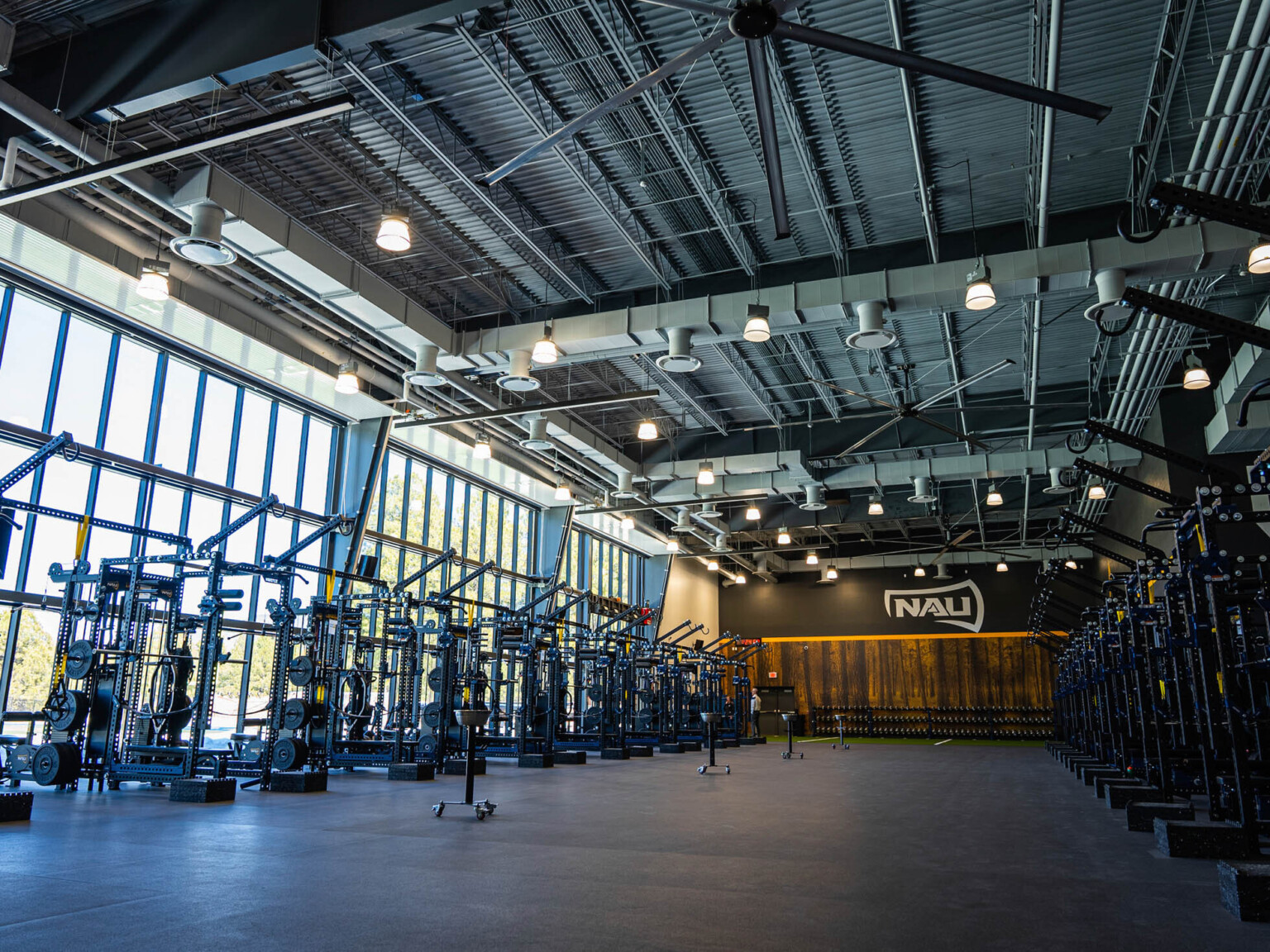
All of the training spaces reinforce the commitment to on-field success and winning championships.
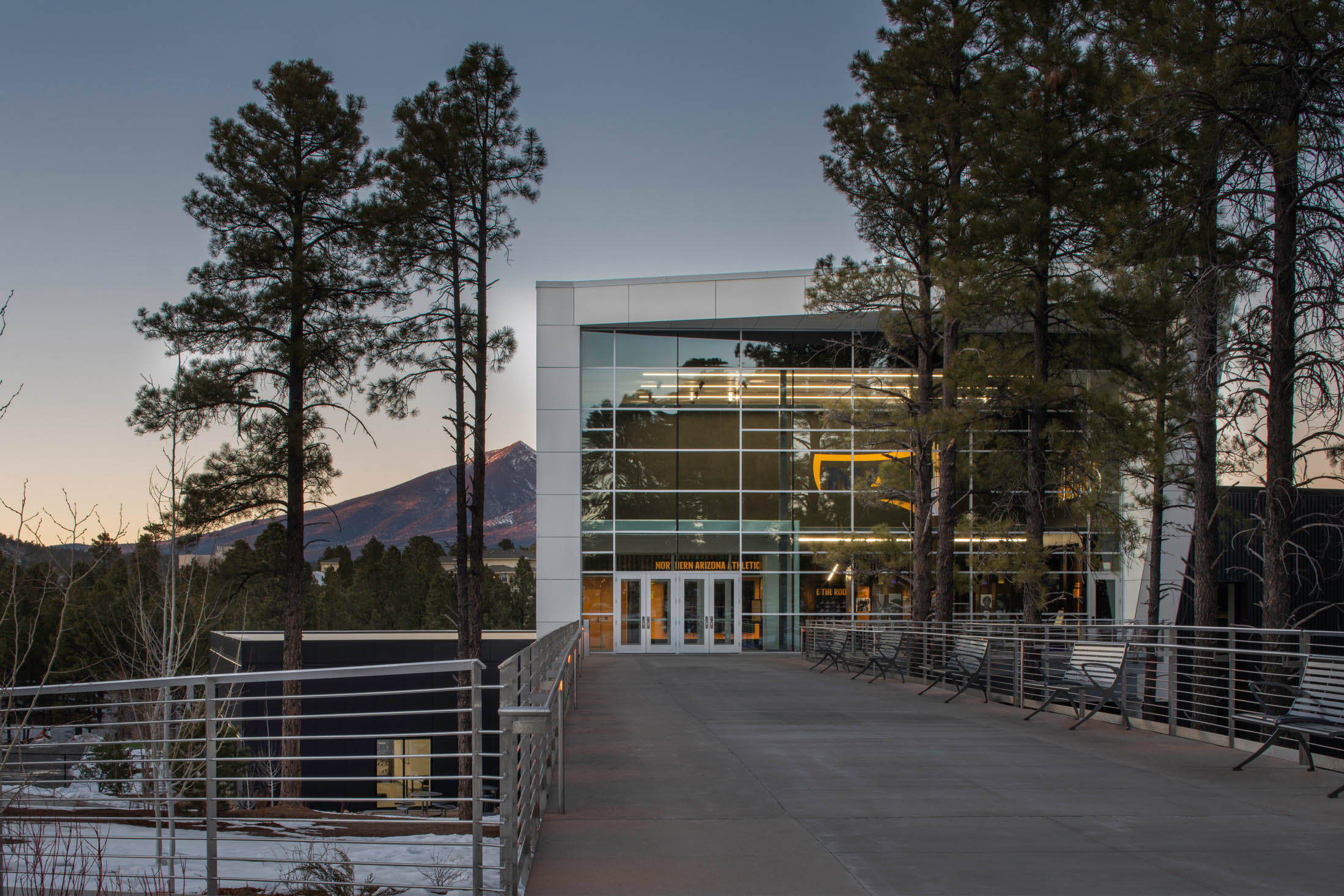
Explore the facility’s impressive features that offer a glimpse into Lumberjack athletics. Inspired by the majestic mountains and serene Ponderosa Pines, the building embodies the uniqueness of NAU and its natural surroundings.