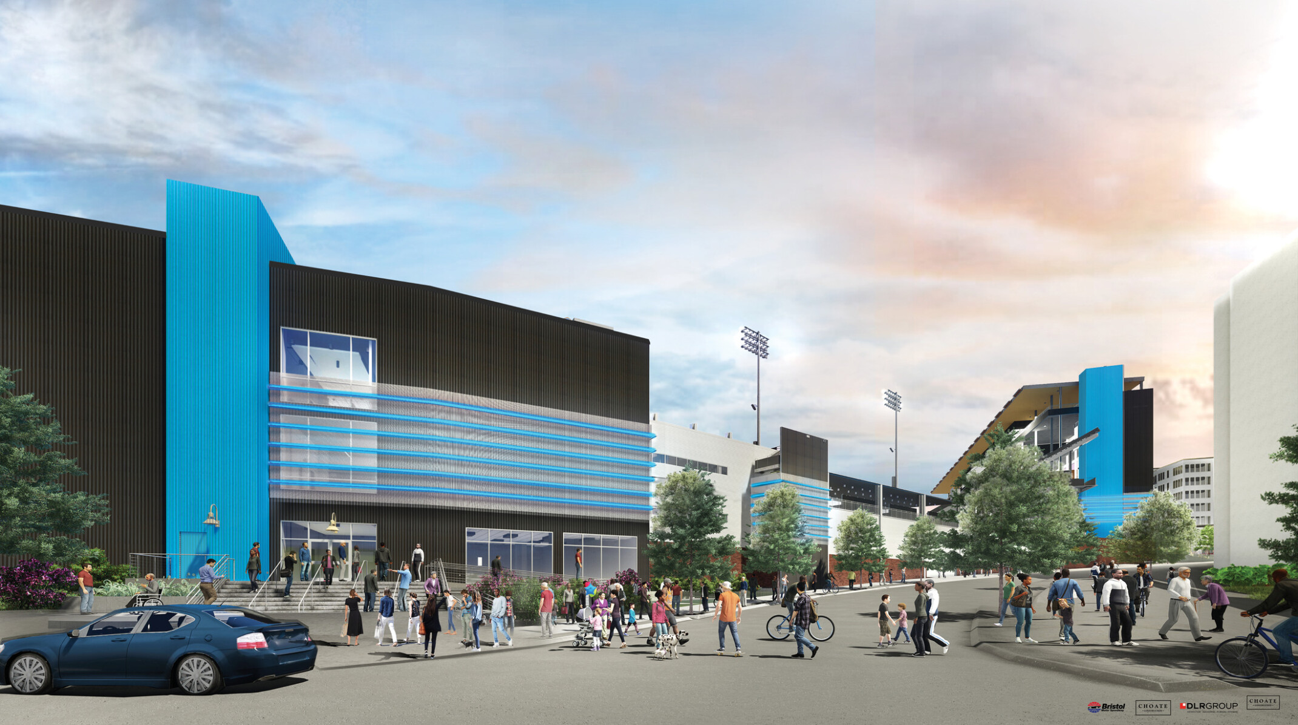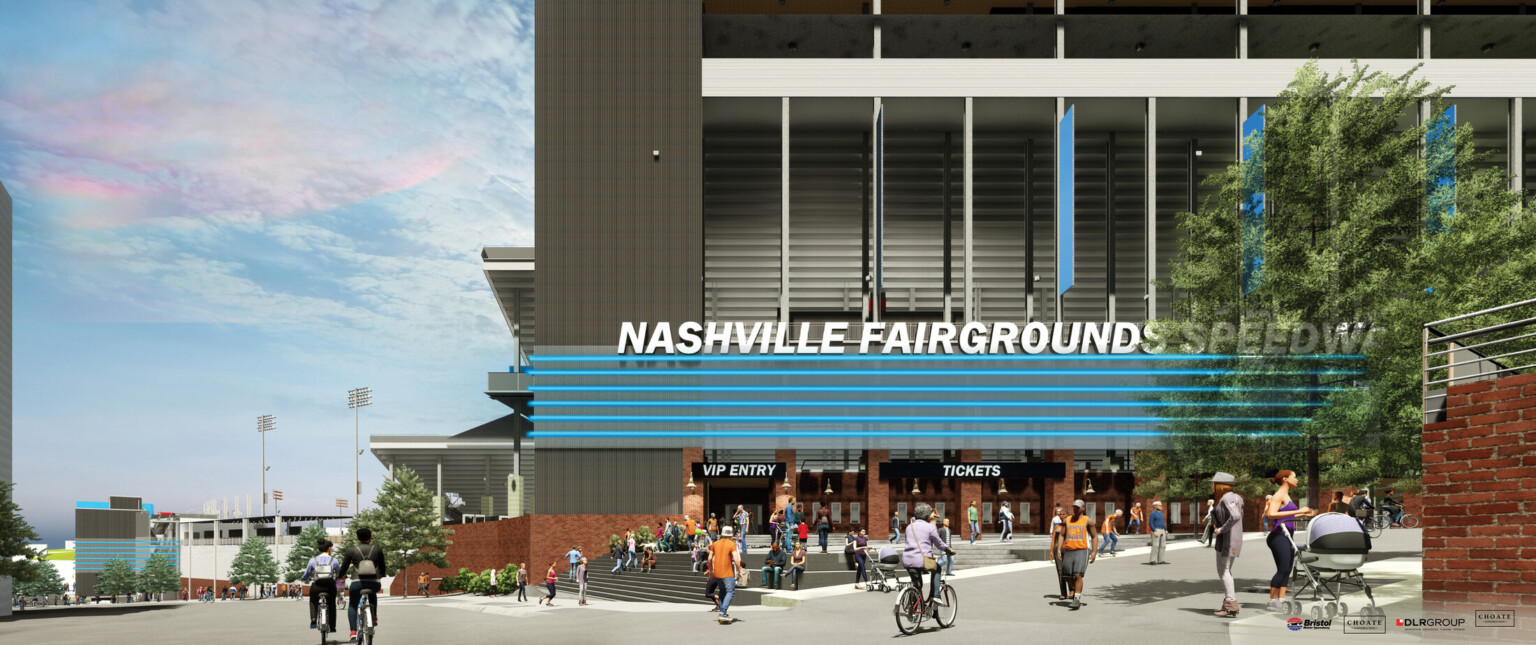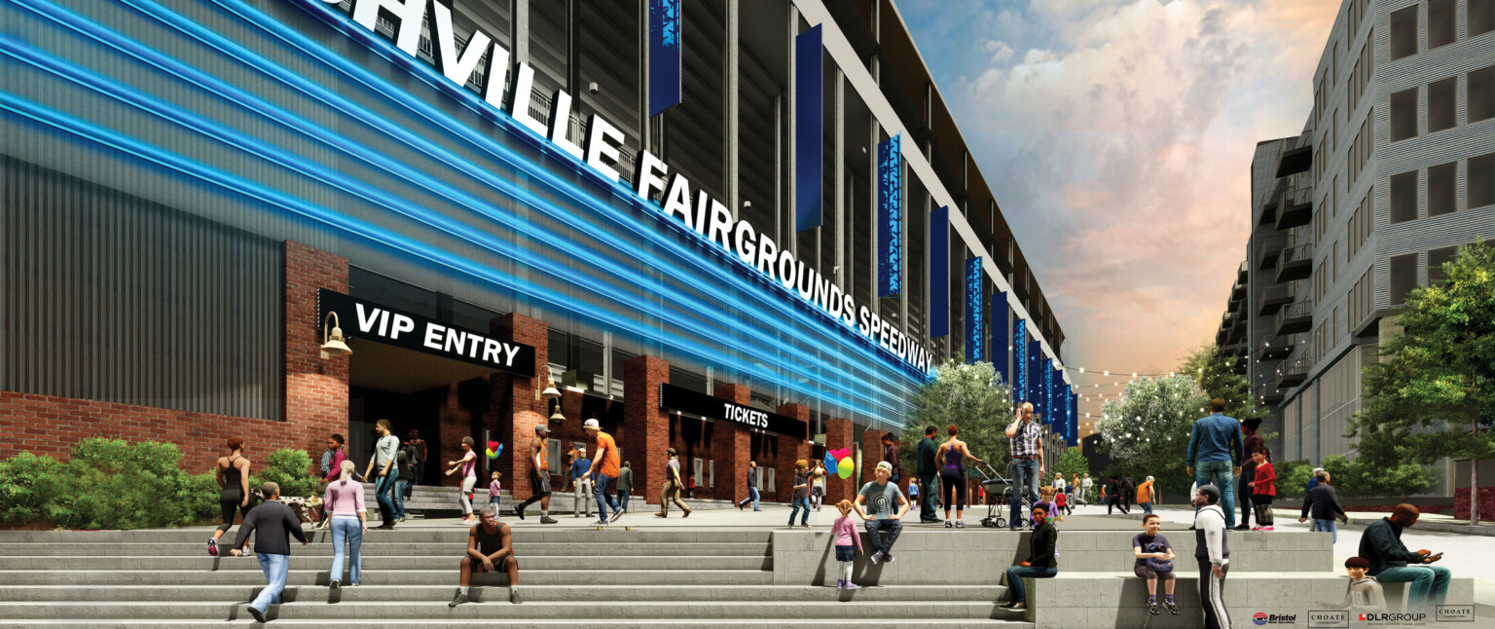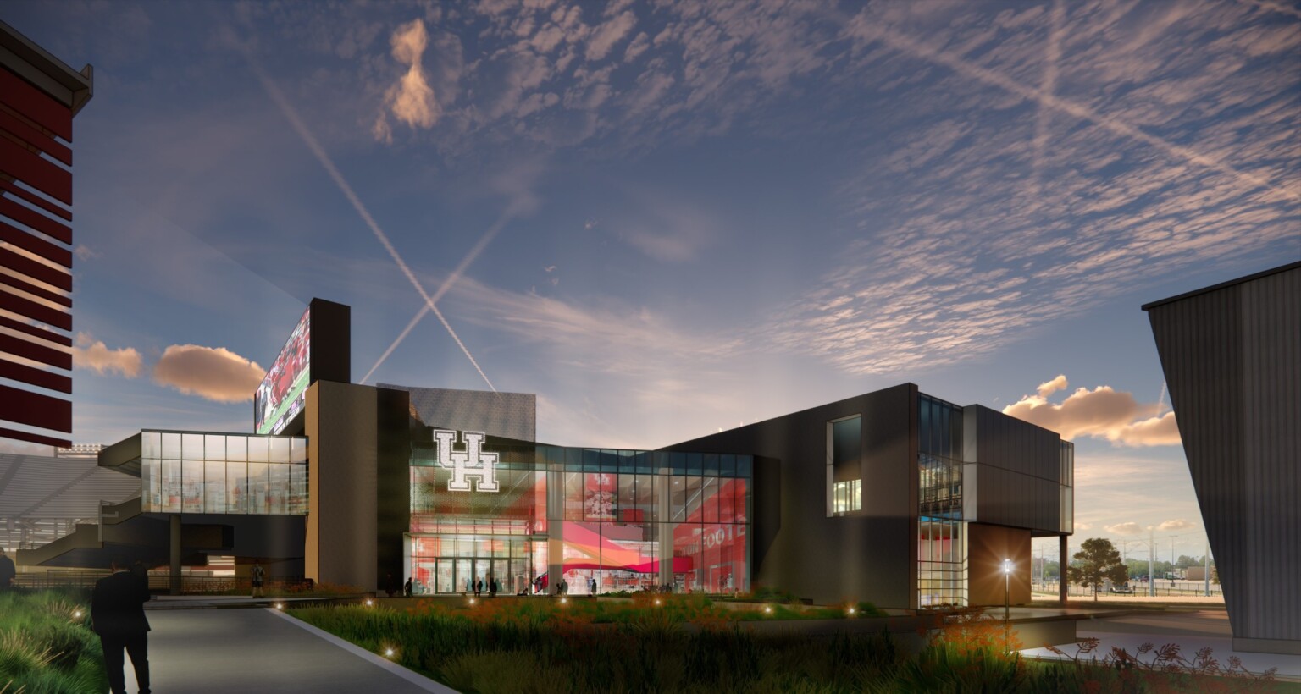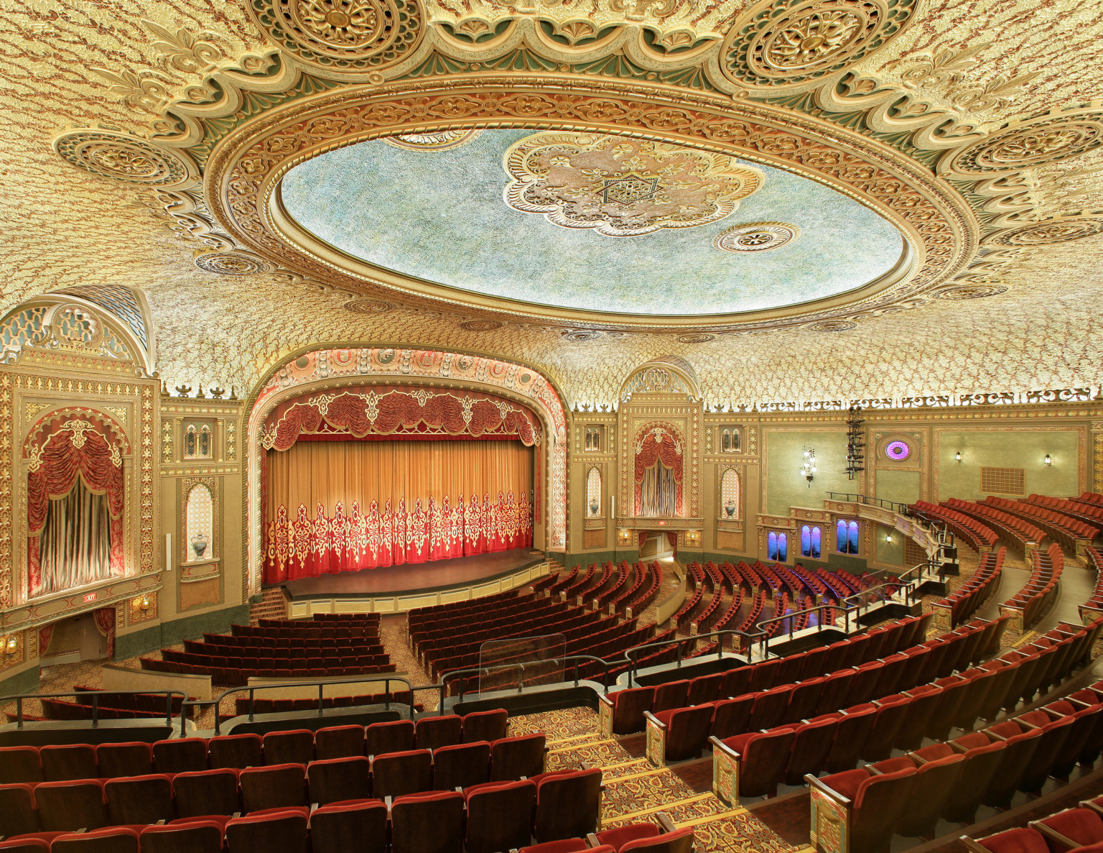The Nashville Fairgrounds Speedway is a historic landmark in Nashville and a cornerstone of NASCAR history, originally used for diverse events like horse racing, wrestling matches, concerts, and state fairs. The .596-mile track is the second oldest continually operating track in the country, which hosted NASCAR Grand National/Winston Cup series races from 1958 to 1984 and is currently used for local, regional and ASA Stars race events. The client envisions a revitalized space that honors this rich history while equipping it with modern amenities to enhance the fan experience at contemporary sporting events. DLR Group’s design accomplishes this by seamlessly integrating historical elements with modern facilities, enhancing community connectivity and functionality.
Nashville Fairgrounds, Metropolitan Council, and Bristol Motor Speedway have partnered to rebuild the racetrack for high level NASCAR-sanctioned racing as well as concerts and other large scale community events. Outside the newly modernized speedway is a new public street, “Speedway Alley,” which ties the facility to the adjacent mixed-use development. This redevelopment is part of a broader initiative that also includes an MLS Soccer Stadium and the Fairgrounds Expo Center, driving significant investment to Nashville’s Wedgewood-Houston neighborhood.
This 86,000-SF project retains the racing surface and racetrack geometry and provides all new grandstands for 30,000 fans. The new Turn 4 hospitality area includes indoor suites, a premium club, and a rooftop race viewing deck along with operational spaces for the media and track management staff. The Turn 4 hospitality area also provides tenant space for a restaurant that faces the adjacent mixed-use development. The design of the facility includes a canopy that mimics the original grandstand shade canopy. Outside the Speedway, a new public street, “Speedway Alley” ties the facility to the adjacent mixed-use development. Speedway Alley is designed as a street to support the Nashville Fairgrounds Speedway’s development but at race time can be closed to create a public plaza festival area for fans to enjoy. To address the concerns of the adjacent neighborhoods, a 20’-tall sound wall encircles the track to mitigate the noise of the races. The infield of the track is being redesigned to accommodate all paddock functions for racing but also as a flexible community-use space for festivals, concerts, and parking for the larger development. A new pedestrian tunnel under the track will provide a connection between the infield and the Fairgrounds Expo Center.
