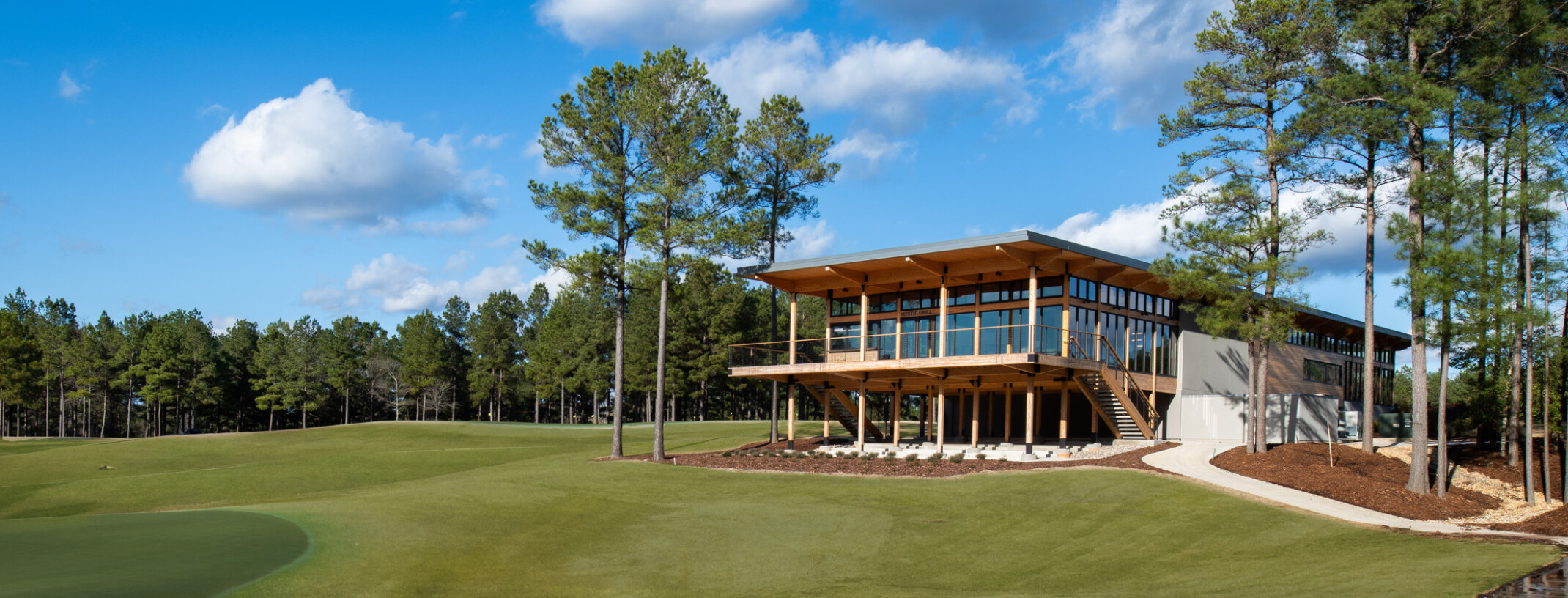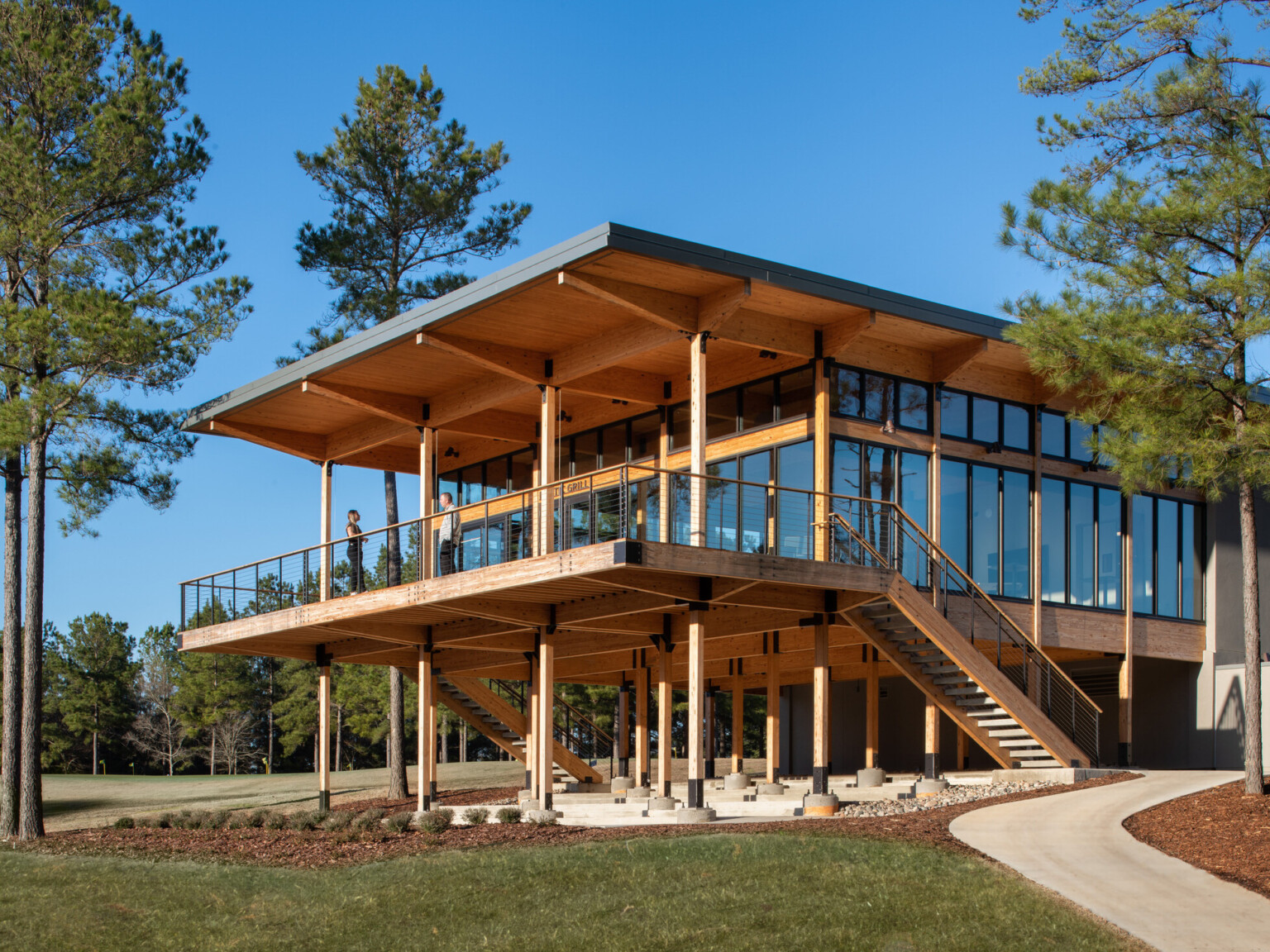Surrounded by the cathedral pines of El Dorado, Arkansas, the Mystic Creek Golf Club provides the nearby community with a place to gather, interact and play. Murphy USA, the area’s major employer, recently purchased the property with the intent to leverage the club to attract and retain staff in the small, but growing town. Drawing inspiration from the site’s natural elements, our design of a new clubhouse at Mystic Creek provides the community with a multi-functional facility that creates appreciation for the surrounding environment while being minimally intrusive.
The organization of the building’s elements are inspired by the historical rural Arkansas architecture of E. Fay Jones. The building features an all-exposed glue laminated mass timber structural system. Densely spaced columns that support both the main dining/event space and an upper terrace contextualize the tall slender trunks of the cathedral pines, creating a sense of living within the tree canopy. The exterior employs other organic materials, including red cedar siding, glass, and weathered zinc. The natural elements flow into the interior with exposed glue laminated beams and a wood roof deck.
The project includes 10,100 square feet of new construction. Programmed for flexibility, the clubhouse includes a single adaptable room combining the Bar & Grille and event space. The challenging grade change of the site allowed our team to create a lower covered pavilion and an upper viewing terrace, directly overlooking the 18th green.

