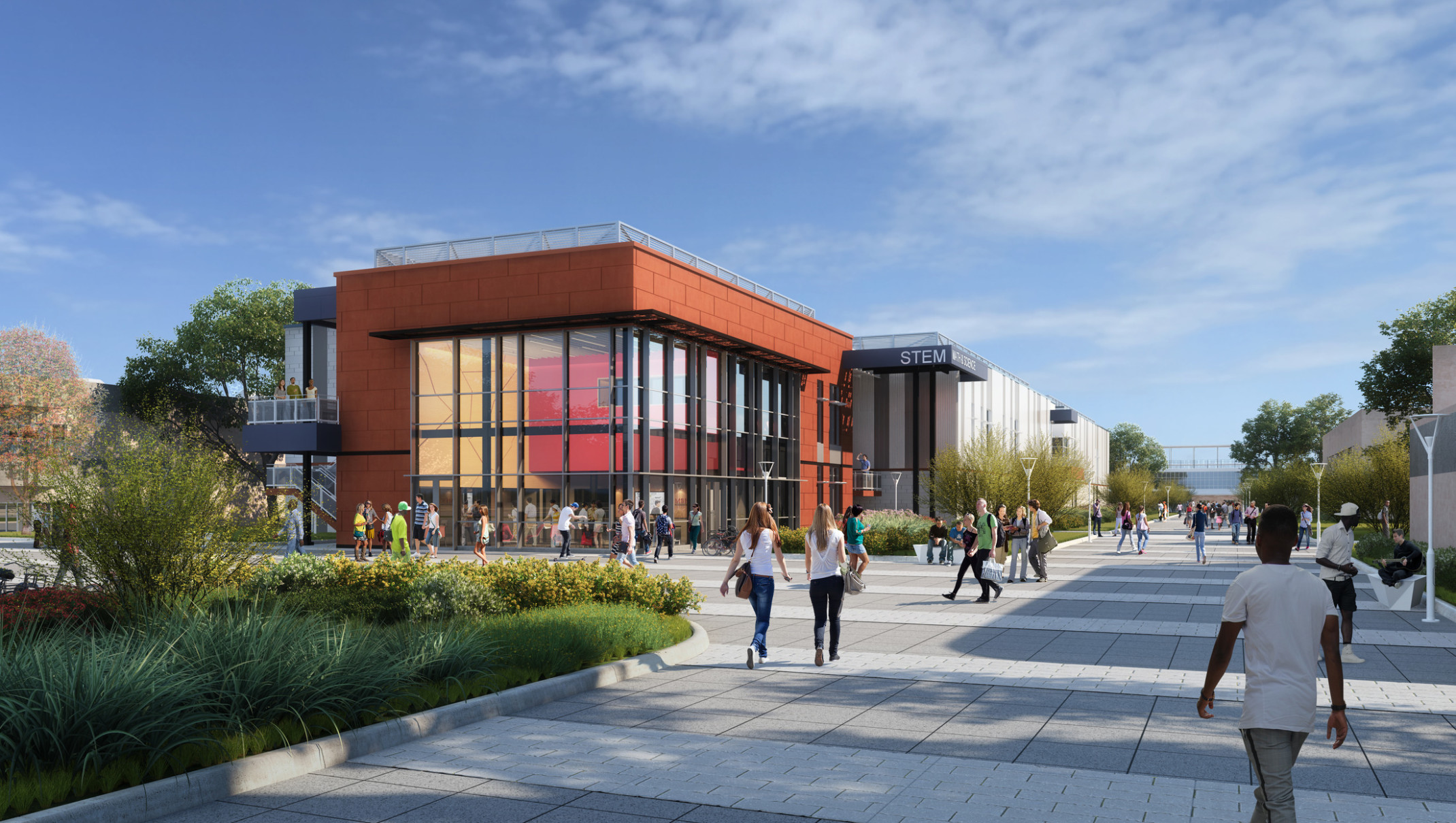The new STEM Building is a campus and societal milestone for the Menifee community. It will provide students with state-of-the-art infrastructure and equipment to prepare them for in-demand jobs. Our design promotes important pillars for the Menifee campus including community, learning on display, student success, and flexible, and adaptable design. Using modular furniture, technology, and indoor/outdoor gathering spaces, this building will be a hub of interaction for all campus members.
To enhance student success, the new STEM building focuses on inter-personal connection amongst students and faculty. The innovative laboratory designs enable instructors to engage with the full class while enhancing the individual hands-on learning that is critical for student success. Throughout the building, collaborative spaces allow student-teacher interaction as well as peer to peer learning and collaboration.
The new 58,800-SF STEM building includes labs for physics, biology, microbiology, chemistry, anatomy and physiology, faculty offices, general purpose classrooms, and a student work space. The design creates a sense of community for STEM students, faculty, and staff, as well as provides a hub of interaction for all campus members. Indoor/outdoor public gathering spaces enhance the campus experience along circulation pathways. Modular furniture, lab-bench modules and standardized classroom and laboratory spaces allow for maximum furniture flexibility and growth. Multi-use spaces, such as huddle rooms, maximize the use of support spaces throughout the day as students, staff, and faculty share time in each space. In addition, the project is designed to California Green Standard. We are providing architecture, interior design, science+technology, and structural engineering services.

