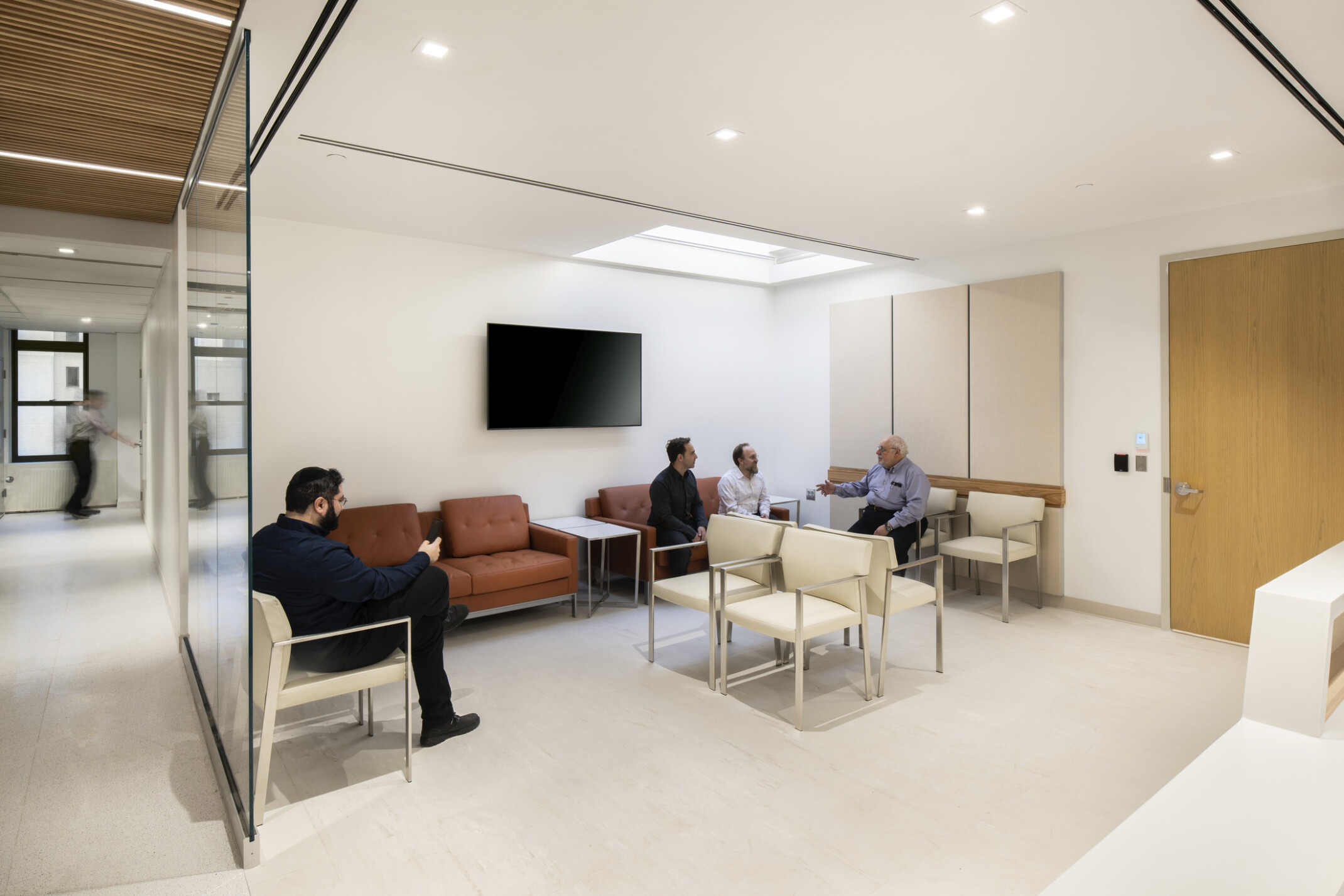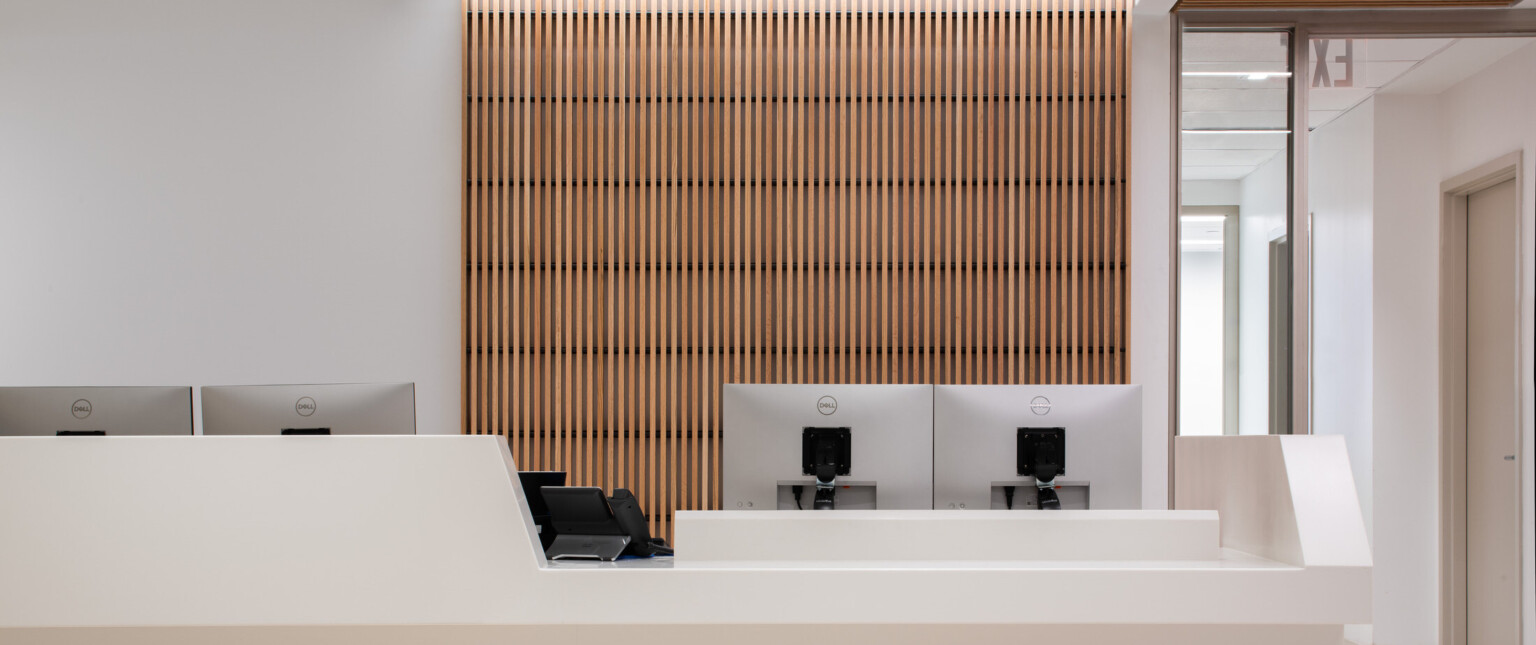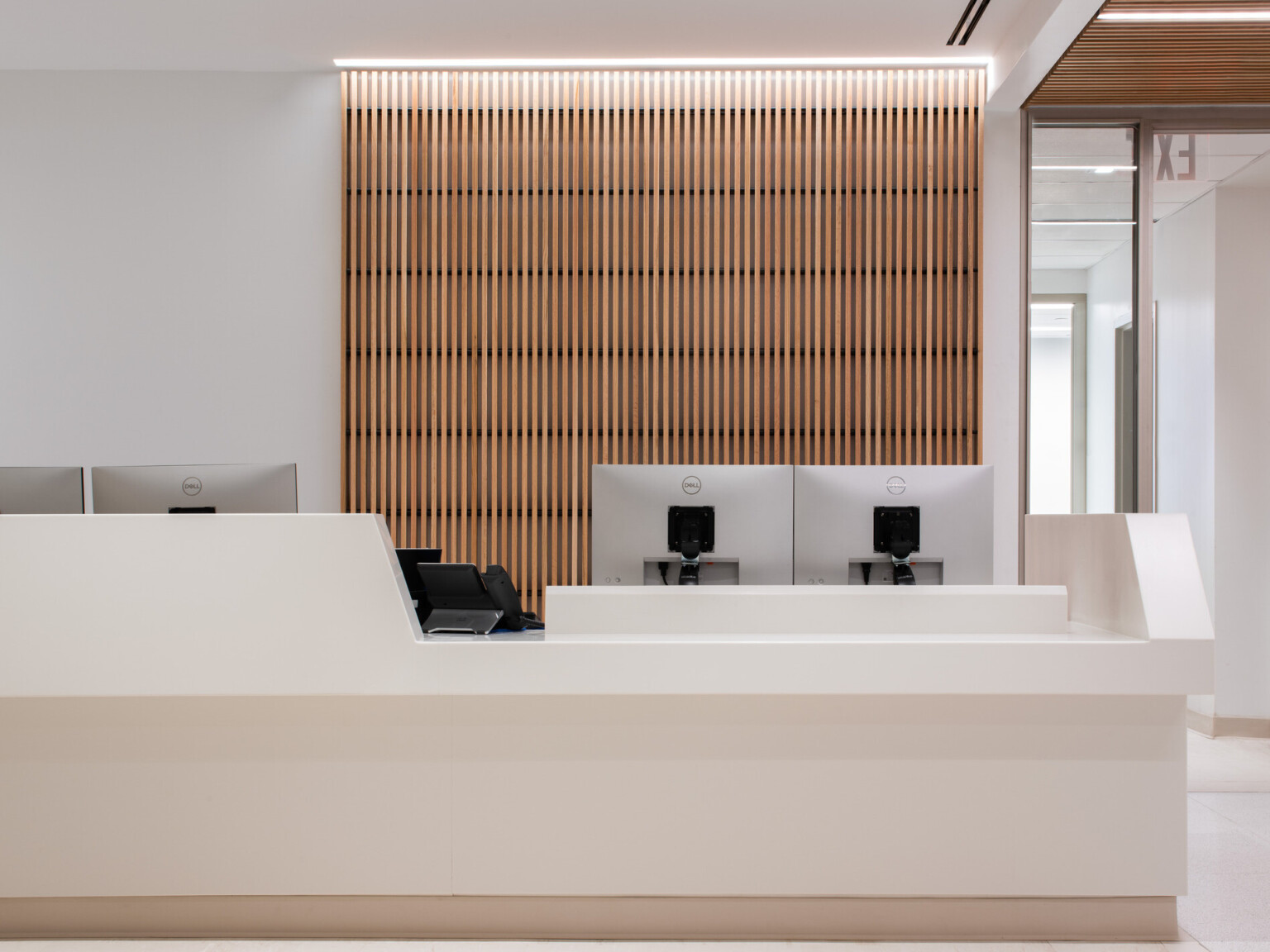Mt. Sinai Health System sought to increase efficiencies, improve service, and provide a state-of-the-art facility for their Heart, Cardiology, and Cardiovascular Surgery practice. Our design consolidates two outpatient facilities into one location. The analysis of the processes and flows of patients and staff combined with an understanding of the constraints of the existing building led to a medical care team pod design approach.
This design concept locates care team zones at each end of the floor plate and on both floors of the L-shaped floor plan. The resulting clustered shared diagnostic and treatment spaces in the centralized knuckle of the building reduces the number of steps for both patient and medical staff and eliminates the need for either group to visit more than one floor per visit. The waiting space on the top floor takes advantage of existing skylights and provides a serene connection to nature. Two primary wayfinding devices – exterior windows along the corridor and natural wood – help patients understand their current location and how to navigate to their next destination.
The scope of work includes a $10 million renovation of 14,000 SF for medical office space. The new location is on the top two floors of an existing 1920’s era twelve story building. The program includes exam rooms, treatments spaces, consultation rooms, and shared staff workspaces as well as vein procedure rooms and a nuclear medicine camera and hot lab.


