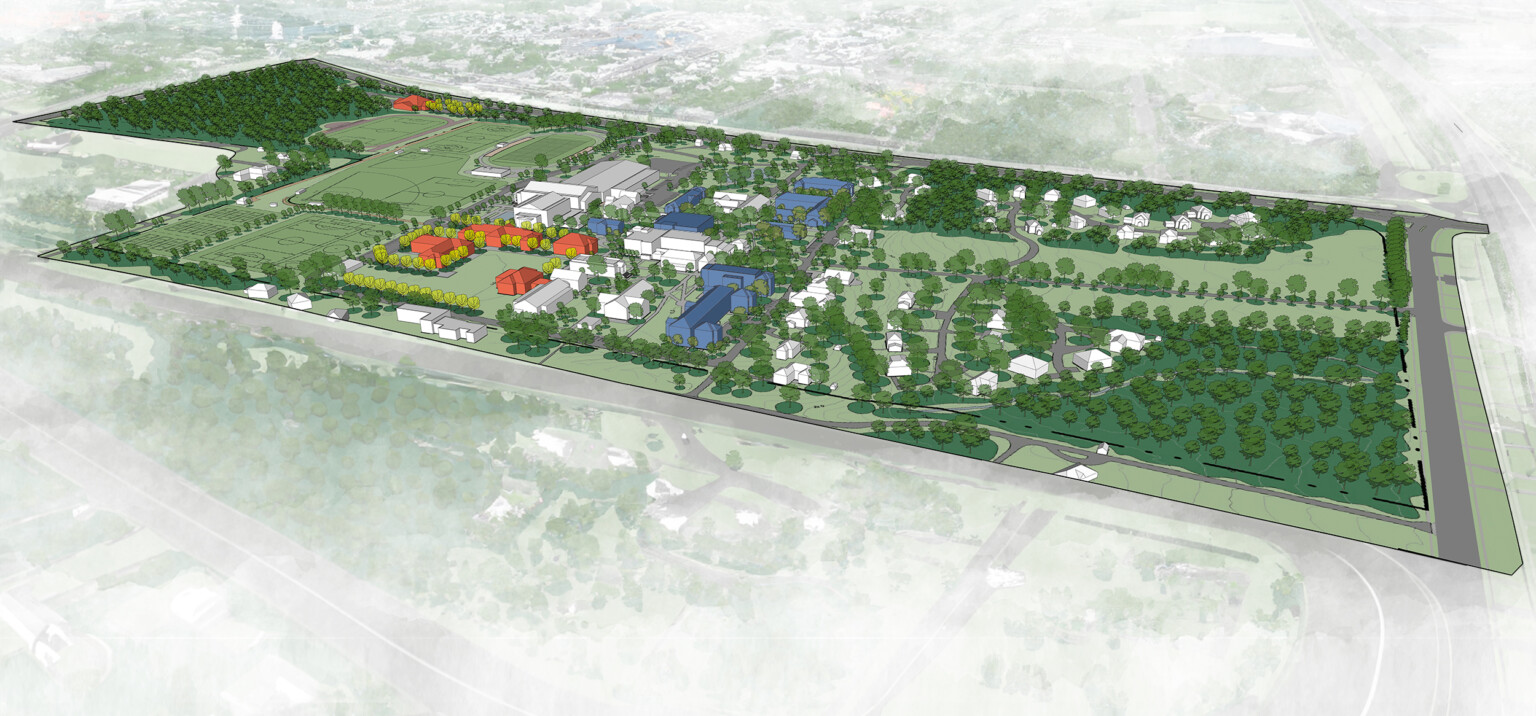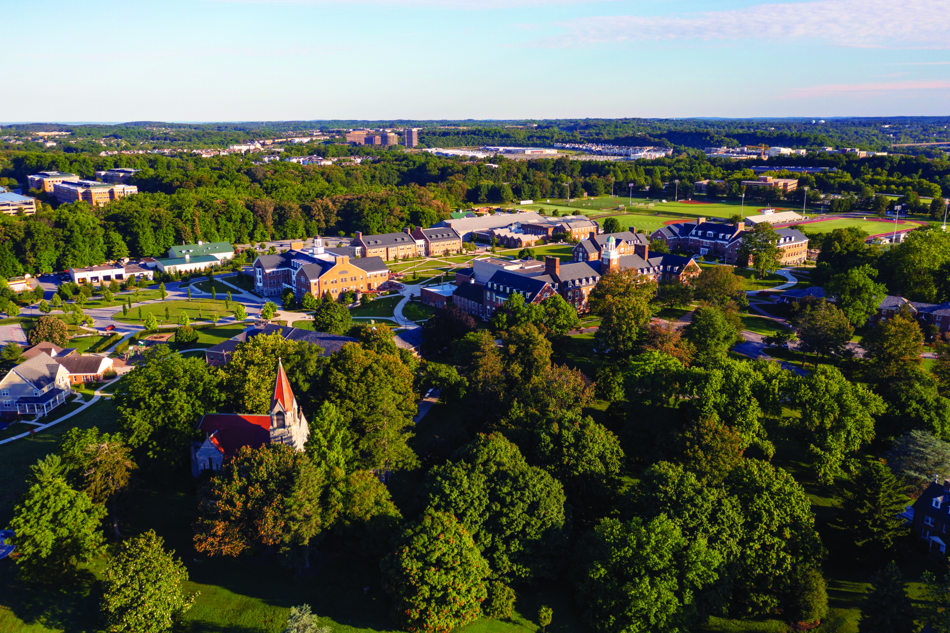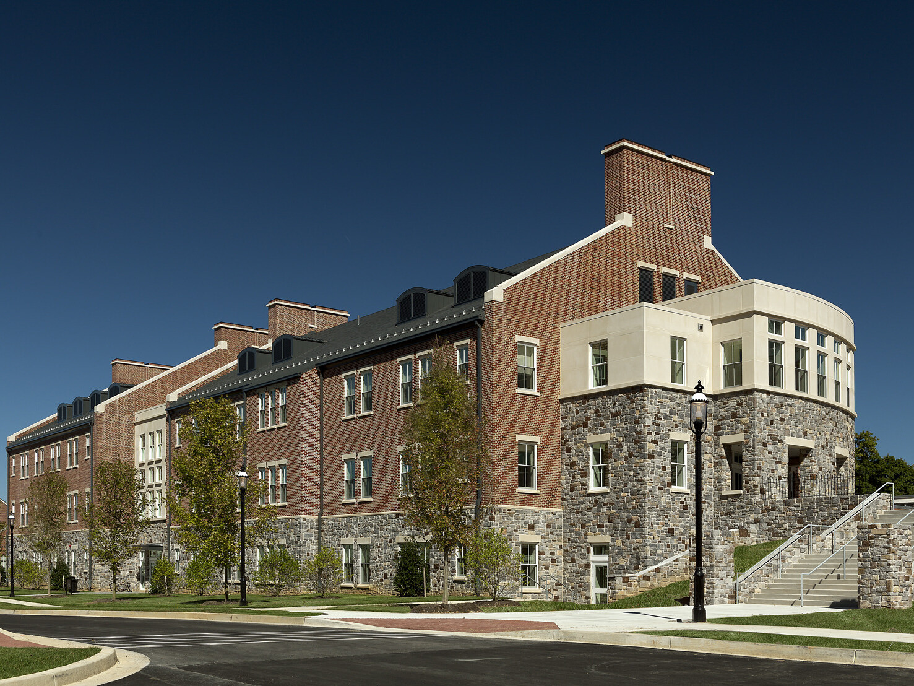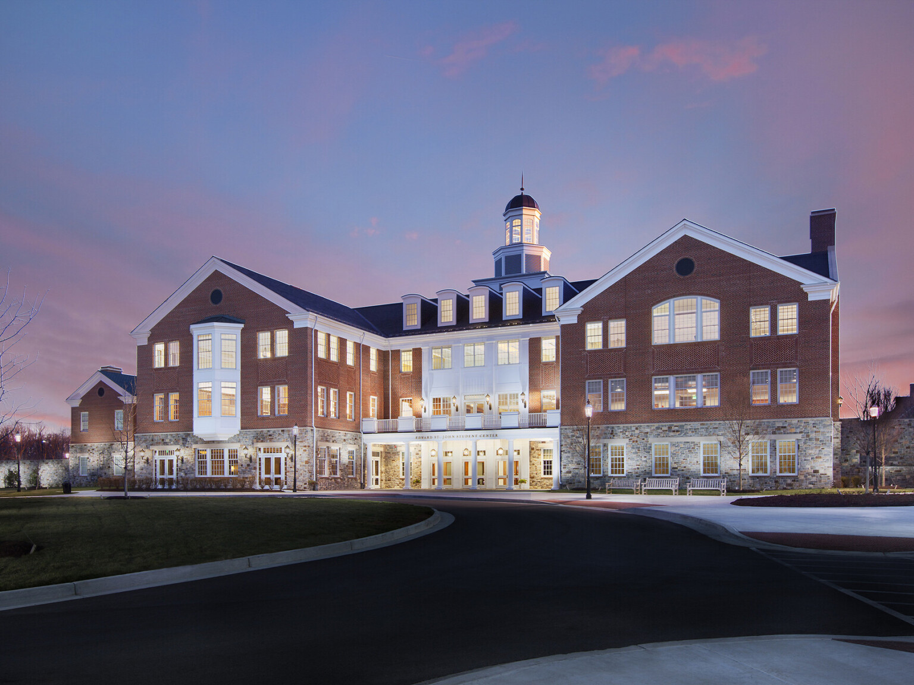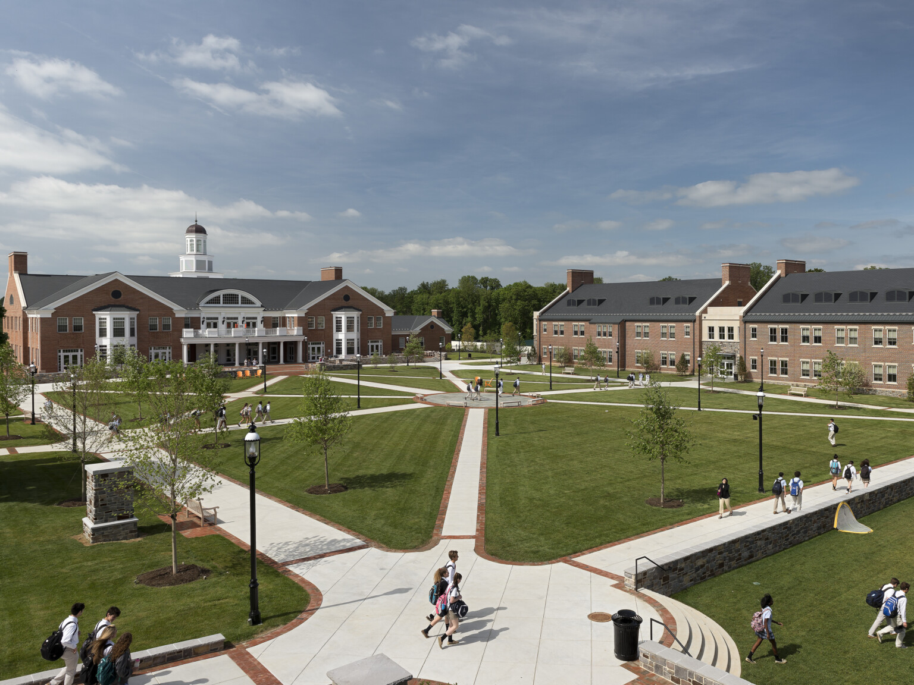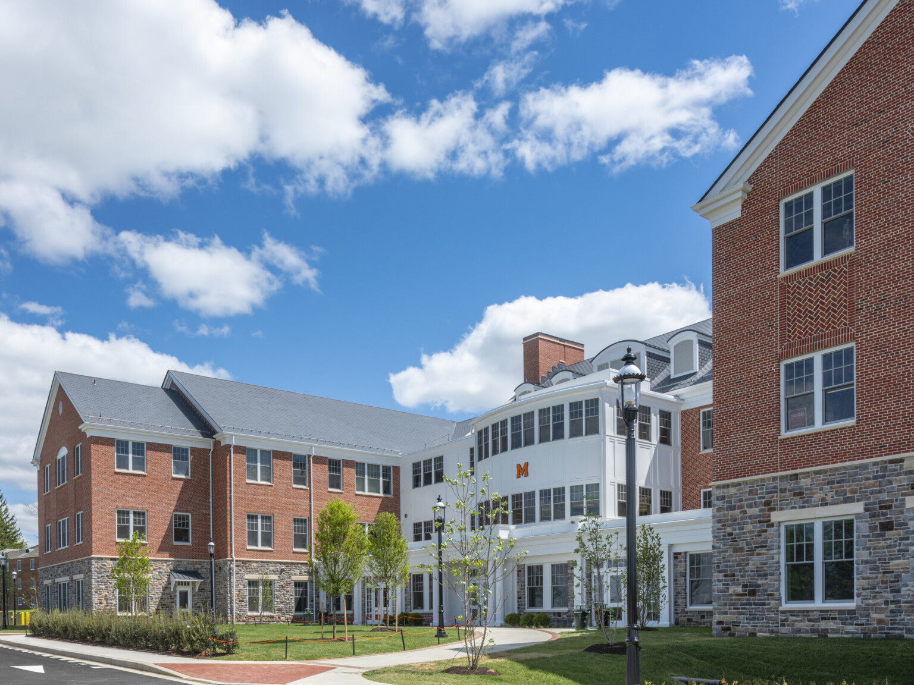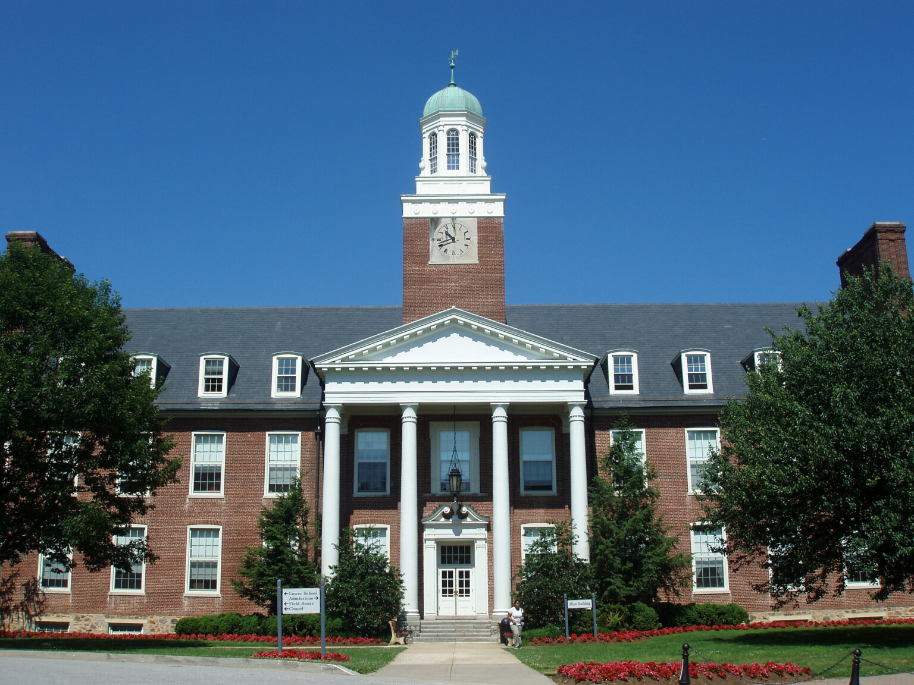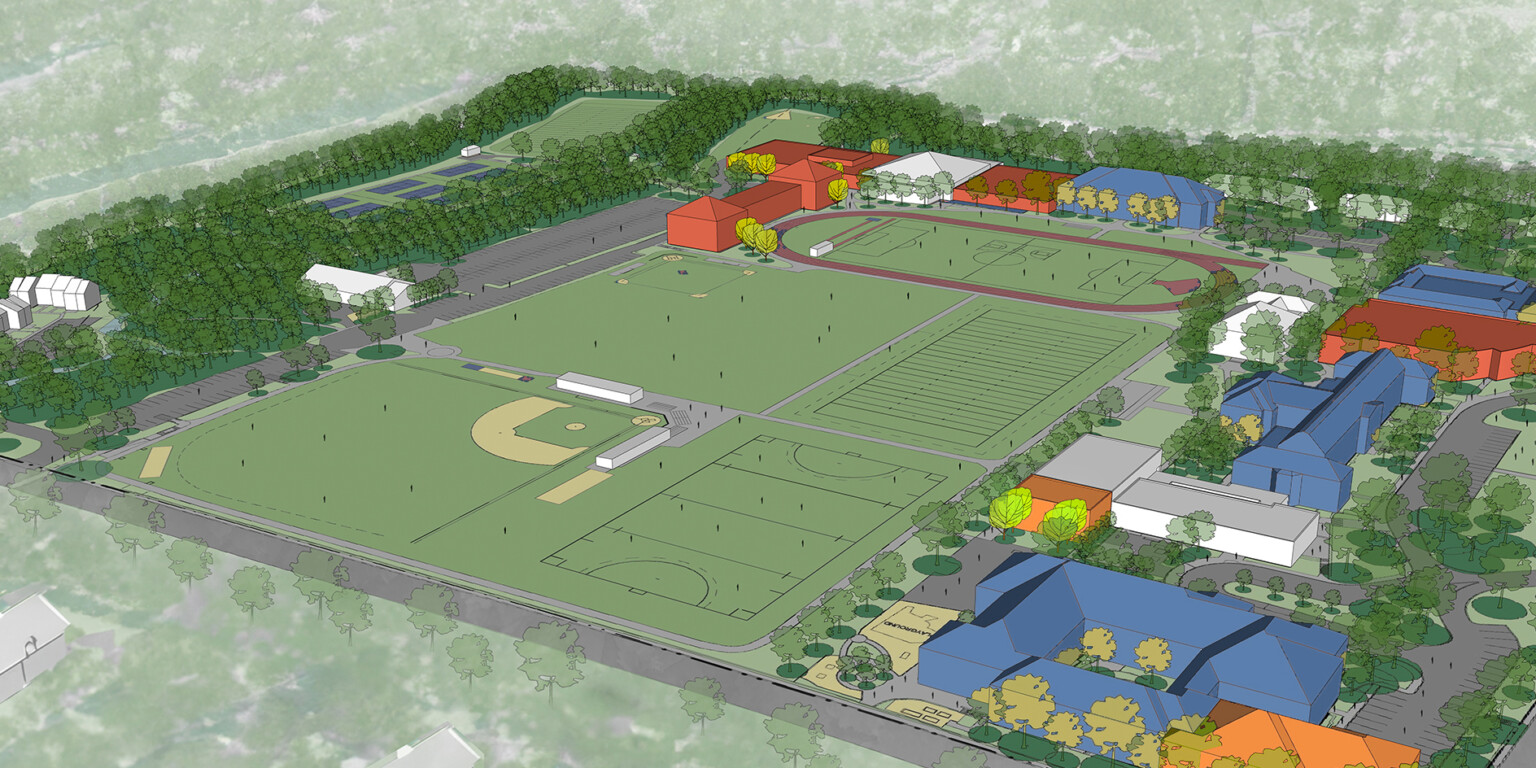Established in 1873 as an institution for underprivileged boys, McDonogh School occupies nearly 800 acres of pastoral land adjacent to Baltimore in Owings Mills, Maryland. After transitioning to a co-educational institution in 1975, the campus now accommodates students from Pre-K to 12th grade dedicated to academic, artistic, athletic, and residential functions. The campus reflects a Georgian architectural style with original campus structures holding historical value and embodying the school’s heritage. The institution remains committed to preserving this aesthetic tradition alongside exploring modern design possibilities beyond the core area to foster future innovation.
McDonogh School commemorated its 150th anniversary in 2024, honoring its storied past, current achievements, and promising future. Our design prioritizes sustainability, outdoor education, and communal areas tailored for social interaction in our most recent campus master plan. It also enhances campus safety while preserving the school’s distinctive character, including sacred spaces. These revitalized areas foster meaningful connections between students and faculty and chart a forward trajectory that builds upon the groundwork laid in 2008.
