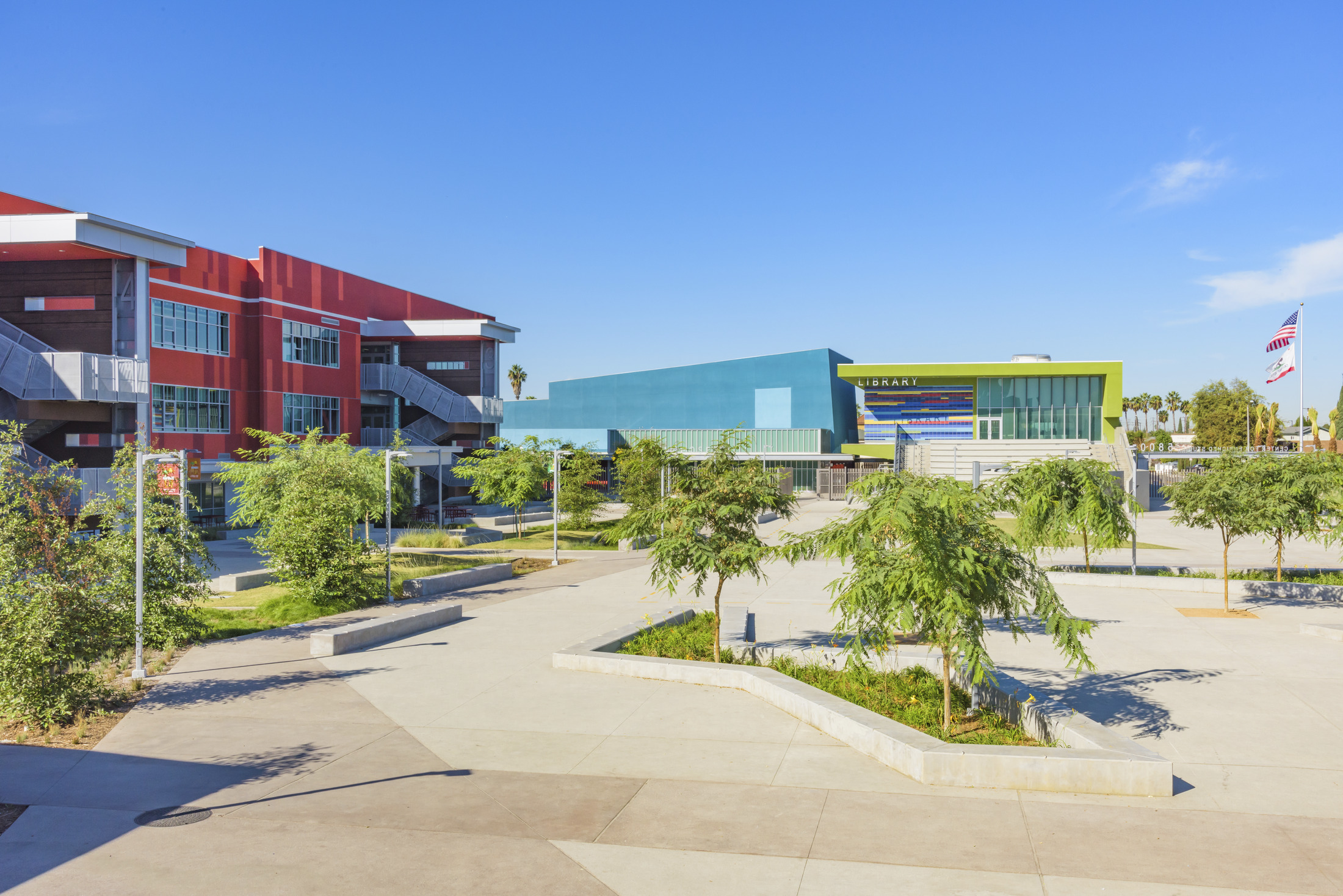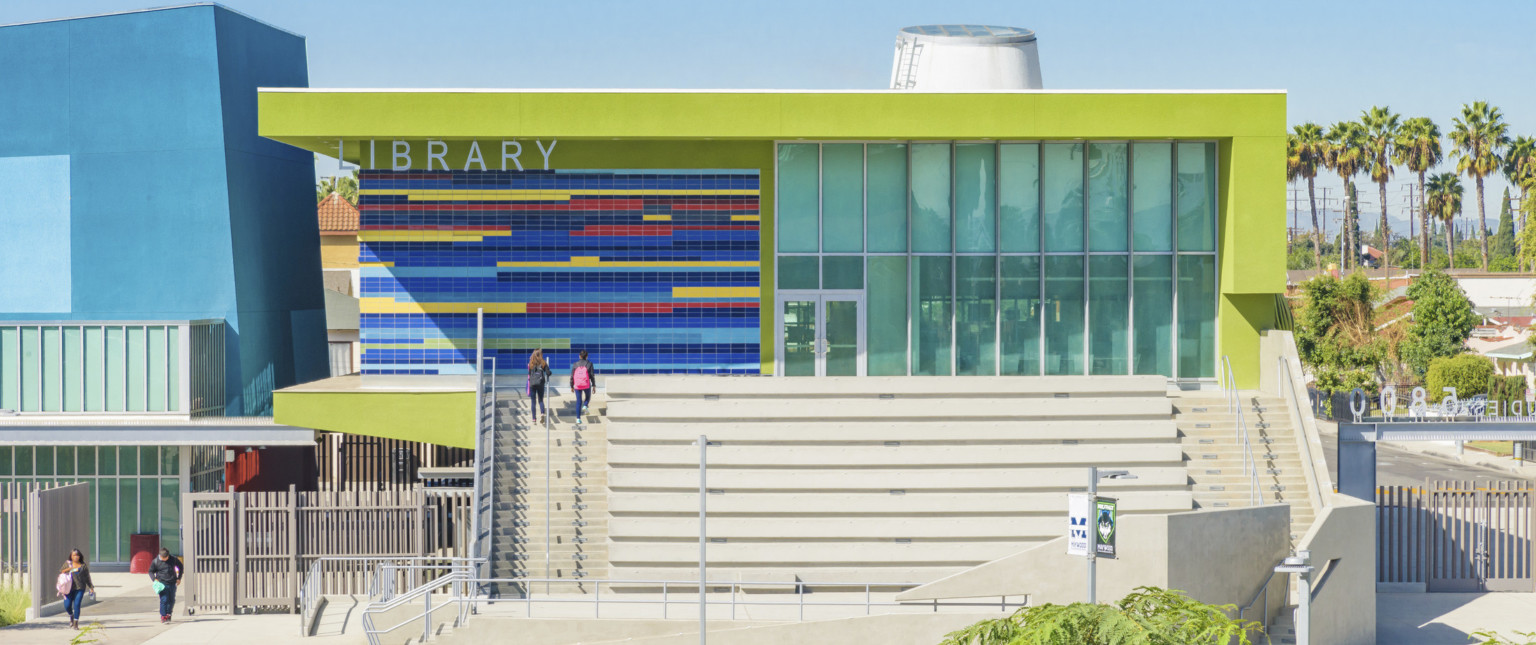The construction of LAUSD’s Maywood Center for Enriched Studies relieves overcrowding at local schools and enables the area’s current high school to return to a two-semester calendar for the first time in more than 30 years. The $78 million project is the last of 131 schools to be completed under the $20 billion construction program that LAUSD launched in 2000.
The new school is a specialized magnet school that offers a rigorous instructional program that encourages cooperative learning, integrates project-based assignments, and emphasizes creative and critical thinking in all disciplines. Our design incorporates three classroom buildings and various support facilities which connect to form a central plaza. This site plan, which emulates a college campus, aims to instill pride in the students and encourage them to set their sights on higher education.
The composition of the buildings’ exterior materials is modern and dynamic. Easily maintained, multi-colored stucco defines the majority of the buildings’ exteriors. Accents of glass, steel, and exterior-grade composite wood panels and screens are showcased in each building’s grand stair tower. Addressing the city of Maywood’s need for neighborhood recreational and social gathering places, the multi-purpose room, library, gym, and athletic fields are available to members of the community with secure, after-hours access to provide a neighborhood community center. Additionally, a wellness center is open to students and the community.

