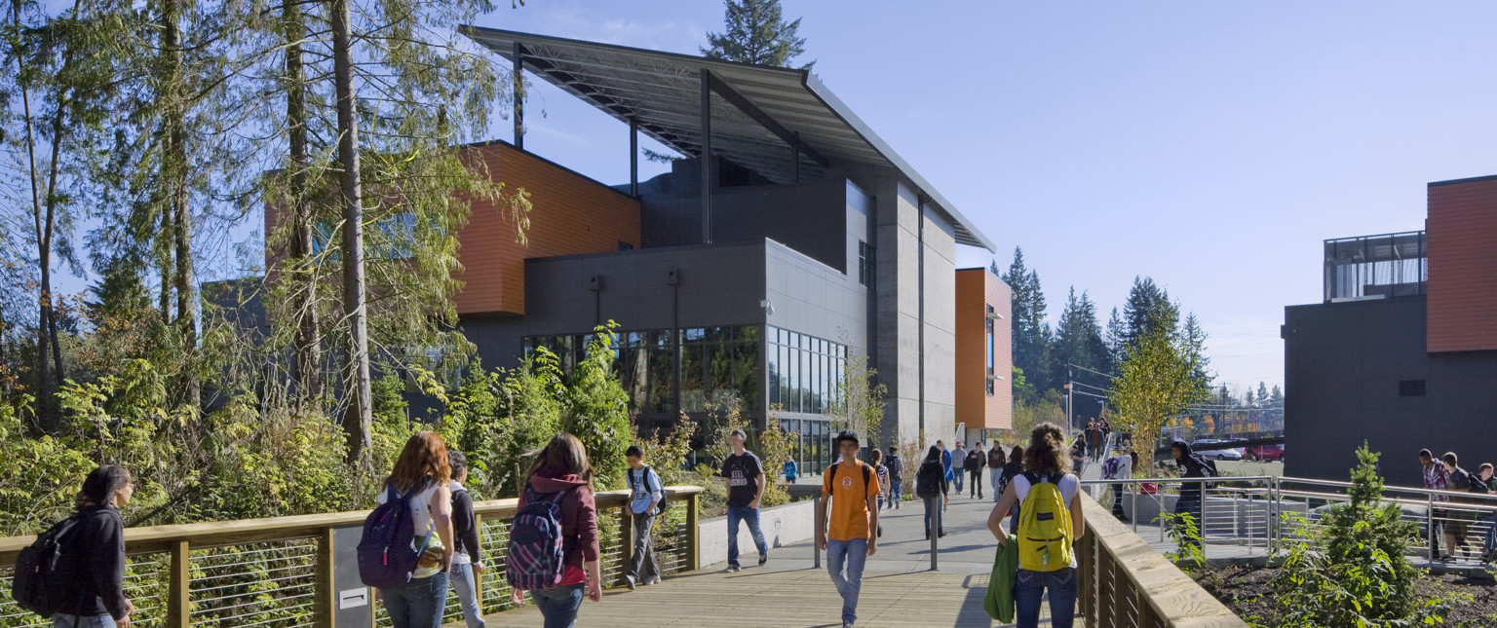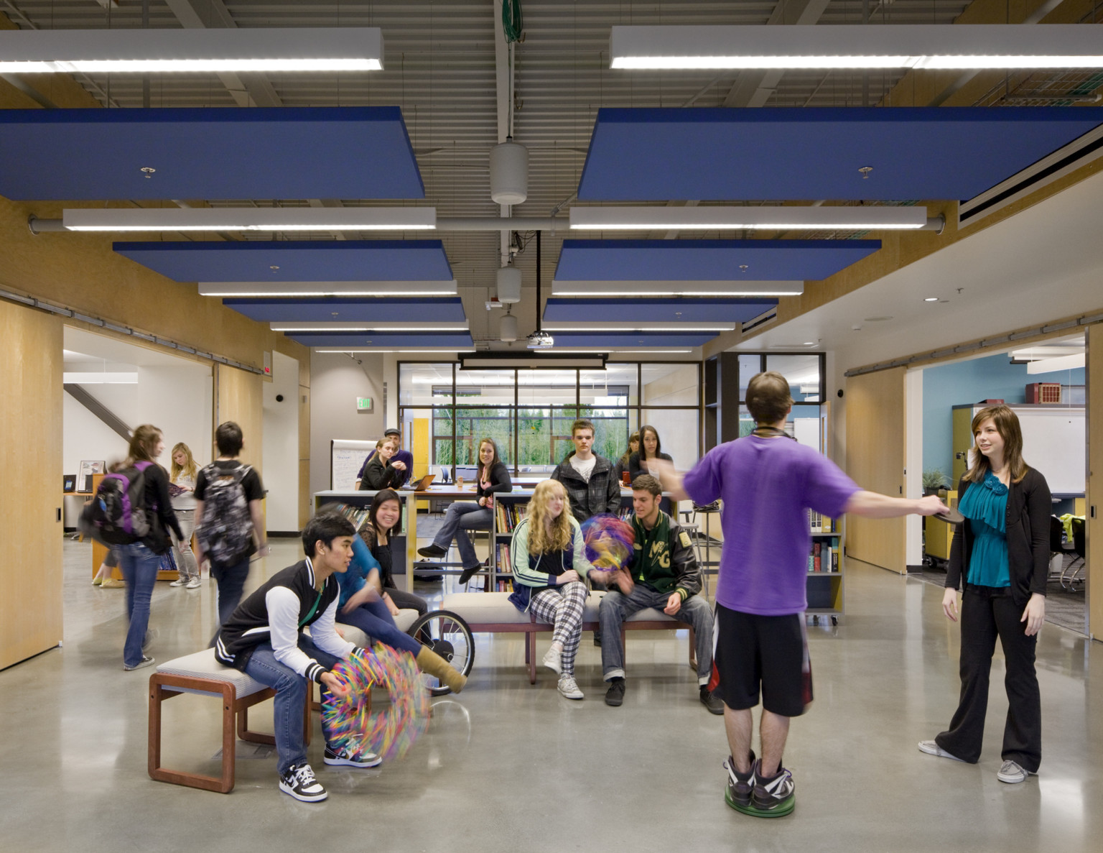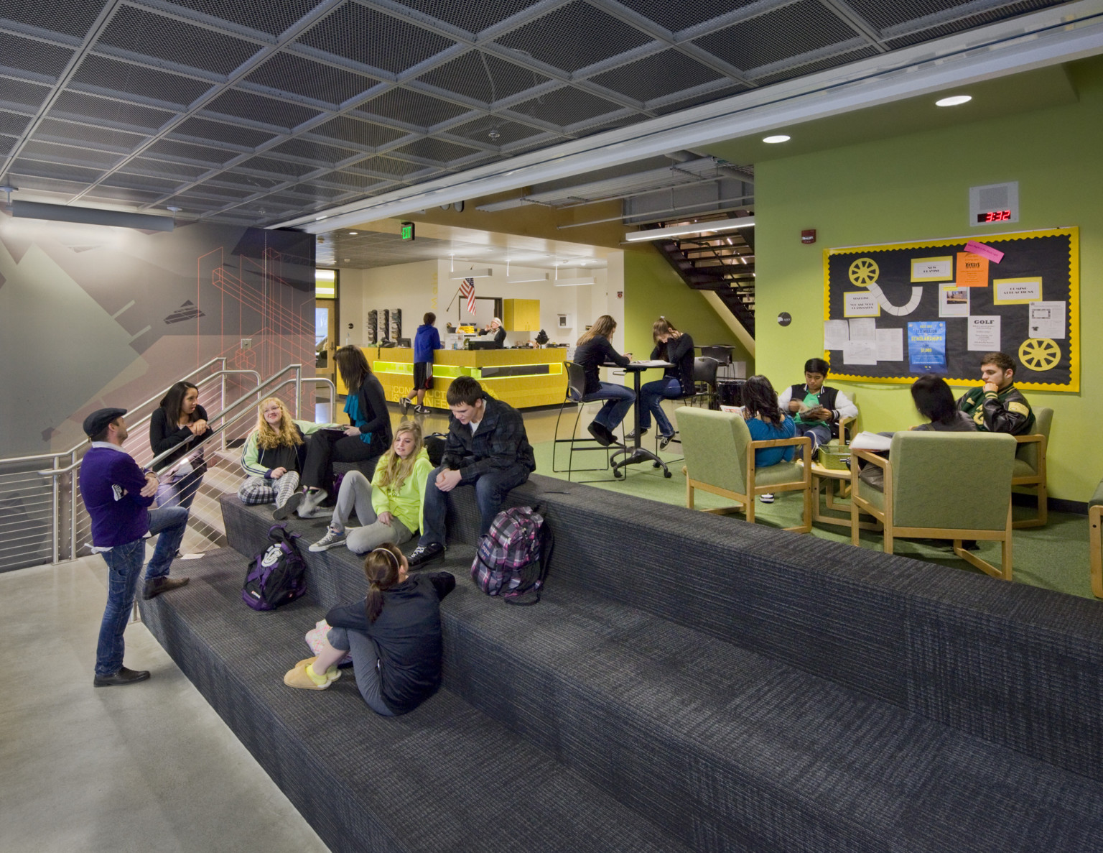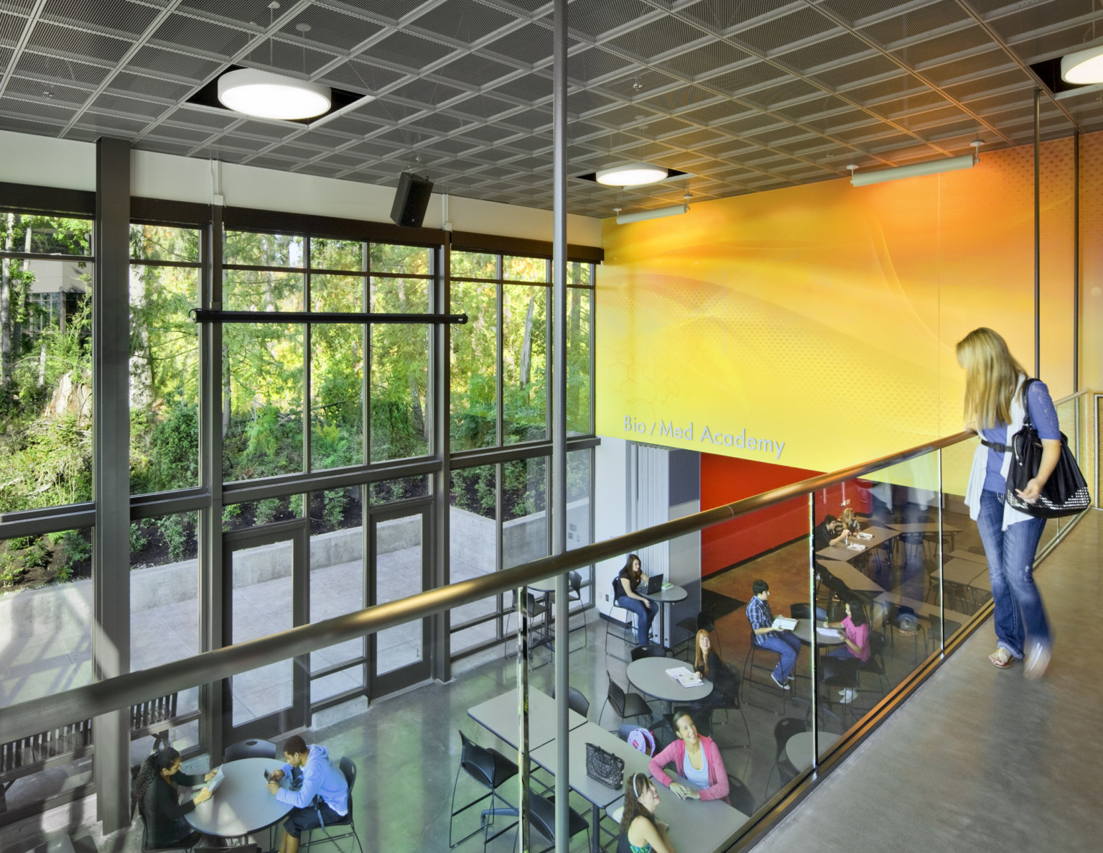2012 Grand Award, Spring Edition
Learning by Design Magazine
Marysville School District No. 25
Marysville, WA
1,600
196,000 SF

The new Marysville Getchell High School Campus embodies the district’s reinvigorated focus on student learning in small learning communities. Typically, specific curriculum needs drive educational specifications, but when design of this school began the district was only just beginning to develop its new SLC educational program – a program that would evolve from a visionary set of five guiding principles. The project team took this opportunity to critically reexamine the fundamental principles of educational environments.
Marysville School District achieved one of the most incredible turnarounds in educational history. After a state-record 49-day teacher strike in 2004, tensions between the community and school board around school overcrowding aggregated over 15 years of bond failures. The district and community rallied under the leadership of a new superintendent to heal old fractures and redirect attention toward improving student learning. The district's new educational approach saw a dramatic increase in extended graduation rates within the program's first three years.

The learning environment is capable of adapting to changing specifics in educational program and curriculum needs.
Community is one of five guiding principles of Marysville School District and, accordingly, Marysville Getchell High School is designed to function as a community building in the midst of a residential neighborhood. The building arrangement creates in-between spaces outdoors where the school functions with the community at large. The athletic fields and gymnasium are shared with the community. The property is unrestricted to neighbors and visitors who wish to visit the wetlands and forest. School buildings are available for community gatherings after hours and on weekends. Living room spaces inside the school buildings encourage student and community interaction. Included in the design are parent-volunteer areas, and presentation spaces intended for user by community leadership and local businesses invited to give student presentations.

The Community Commons shares functions such as a fitness center, campus dining, administration, and events spaces.
The team’s primary focus on the Guiding Principles instead of traditional programmatic assumptions led to design solutions incredible flexibility. The learning environment adapts to changing specifics in educational program and curriculum needs, based on a distillation of educational functions down to eight universal learning spaces to support the SLCs.

Shell and core architecture maximizes interior connectivity that can be reconfigured as necessary over time.
Learning by Design Magazine
Washington Association of Landscape Professionals
School Planning and Management Magazine
School Planning and Management Magazine
A4LE
A4LE
AIA Committee for Architectural Excellence
NSBA
American School & University Magazine
AIA Washington
American School & University Magazine
American School & University magazine
A4LE Washington Chapter
A4LE
IES
IIDA