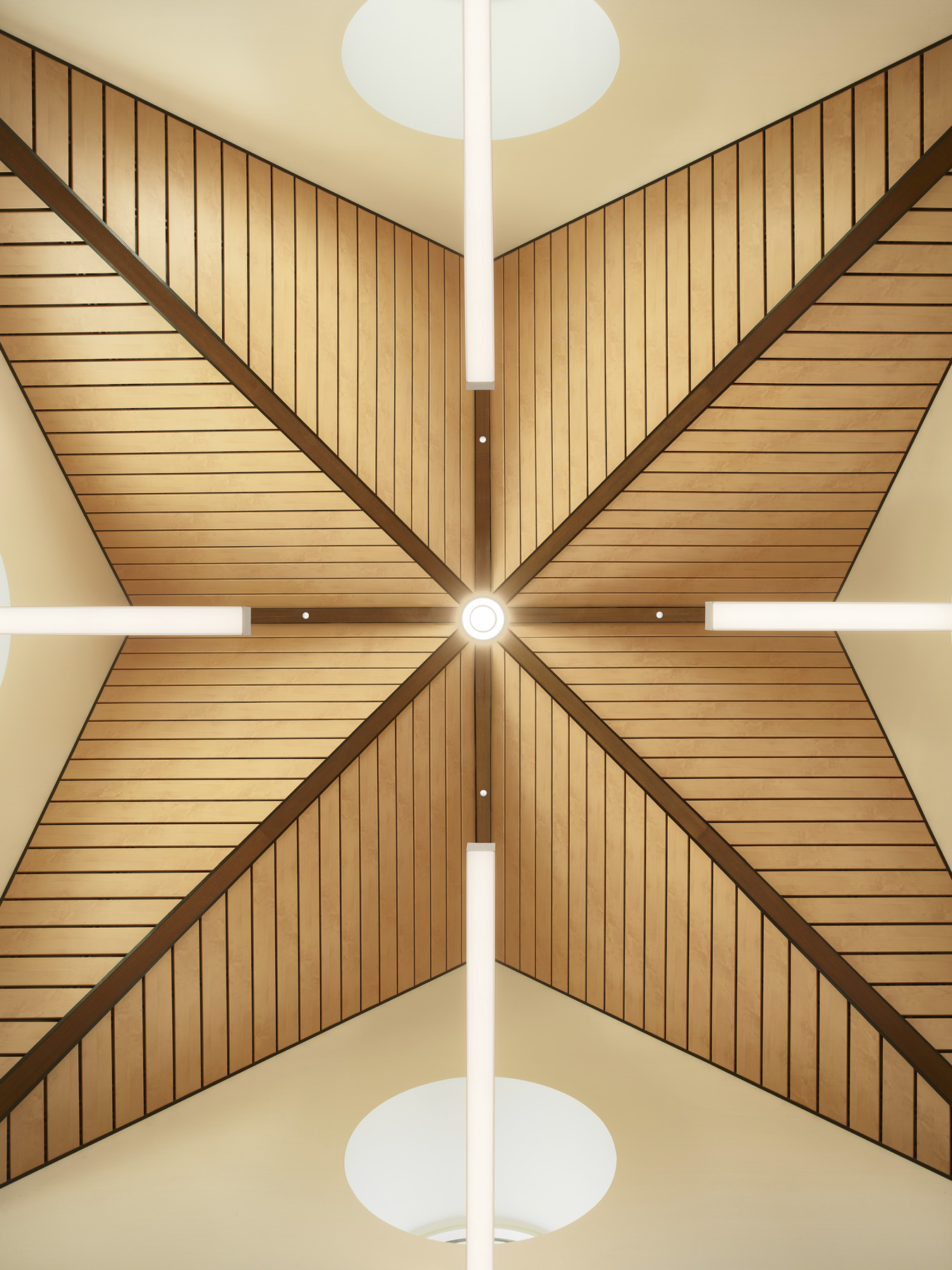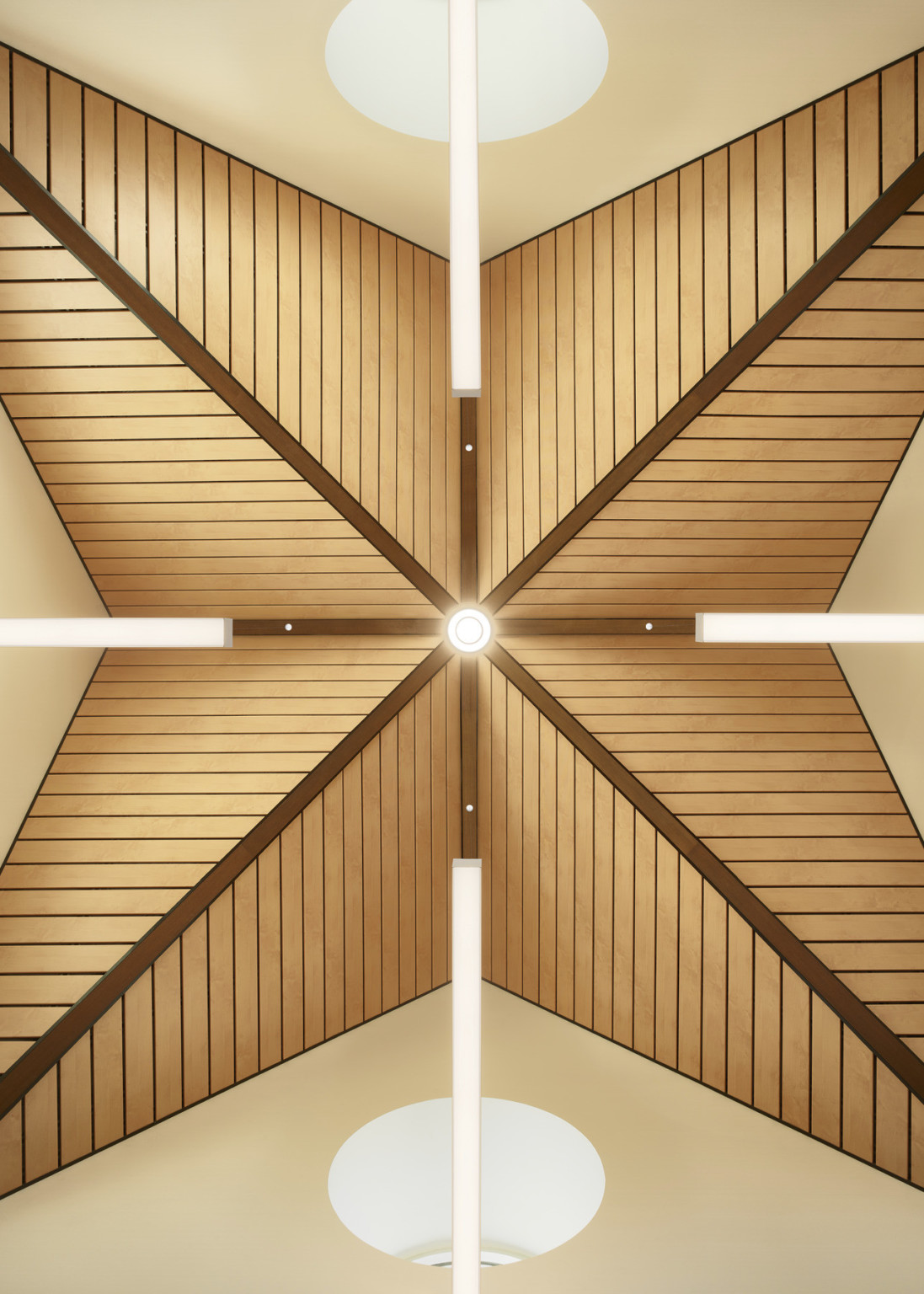This 110-bed facility includes six, 16-bed nursing units, and a separate, secured 14-bed pediatric wing. The two-story design works well on the long sloping site, and places acute rehabilitation facilities on the same level as therapy spaces for easy access and maximum therapy time. A friendly, non-institutional design approach reinforces the client’s caregiving philosophy of rebuilding the lives of children and adults suffering from traumatic brain injury, a spinal cord injury, stroke, or pulmonary condition.
Supporting Madonna’s goal to provide personalized care, patient units are scaled into eight-bed neighborhoods with dining and activity areas. All patient rooms are designed to support family interaction in patient care. Thoughtful organization of the hospital allows easy access to comprehensive, coordinated rehabilitation services and is the result of architectural and engineering collaboration with patients, nurses, doctors, therapists, and researchers throughout the design process.



