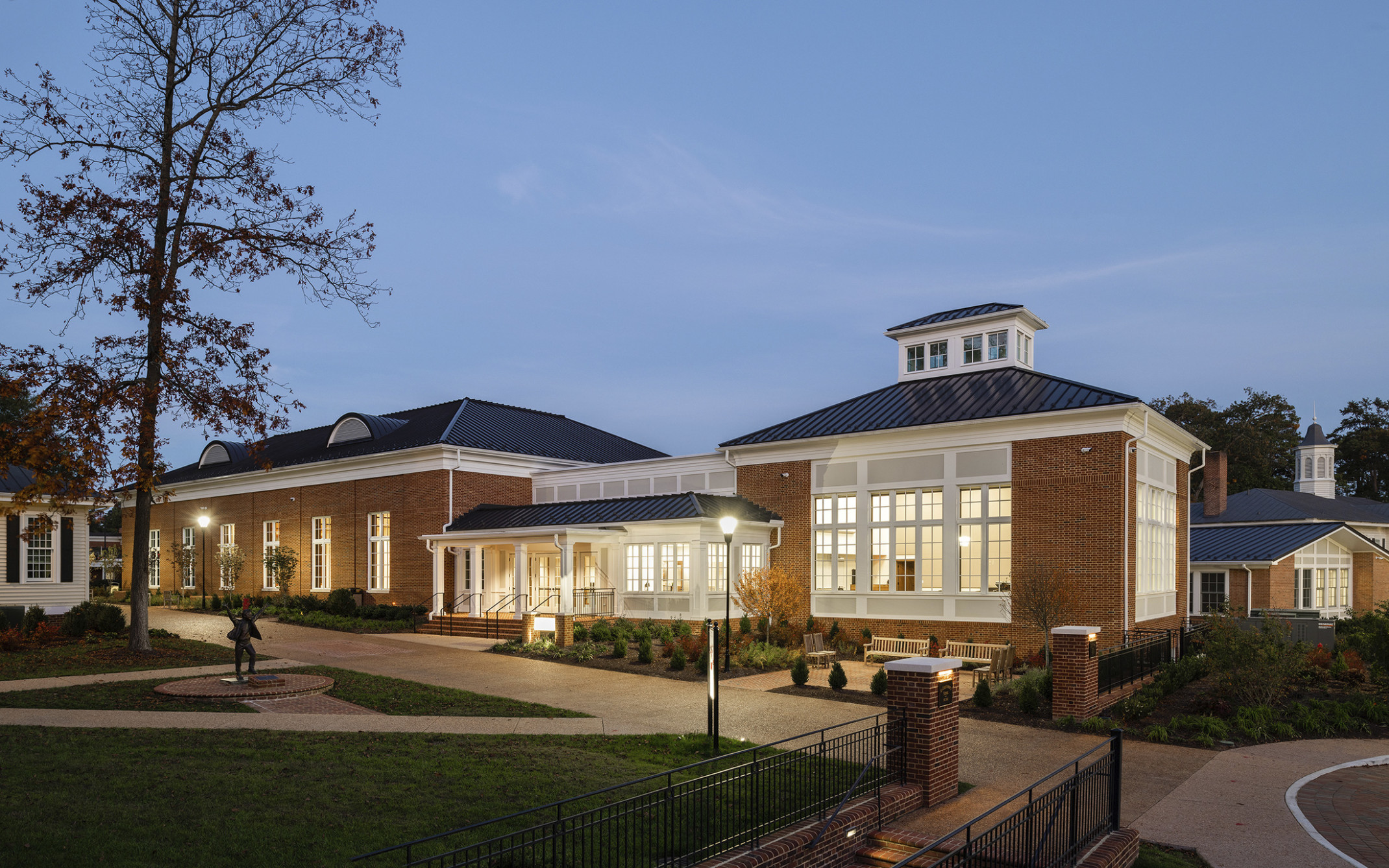The new Louis F. Ryan Recital Hall & Arts Center at St. Christopher’s School replaces an existing obsolete assembly hall and now offers a true community venue where middle school students and families come together to celebrate music, culture, and spirituality. Designers creatively inset the building one story below grade to reduce its visible height and to complement adjacent campus buildings. The arts center and the middle school academic building work in unison to frame a gateway to campus.
Inside, the center features a 450-seat recital hall, music teaching spaces, a digital music lab, practice rooms, and a flexible project studio. In addition to musical performances, the recital hall is designed with flexible spaces to serve diverse community needs, such as lectures, seminars, and chapel gatherings.
Special acoustic controls are incorporated through angled surfaces, reflective and absorptive materials, curved reflective ceiling clouds, and motorized acoustic banners that allow the room to be tuned for varying uses. A concealed catwalk system houses professional stage lighting along both sides of the hall.

