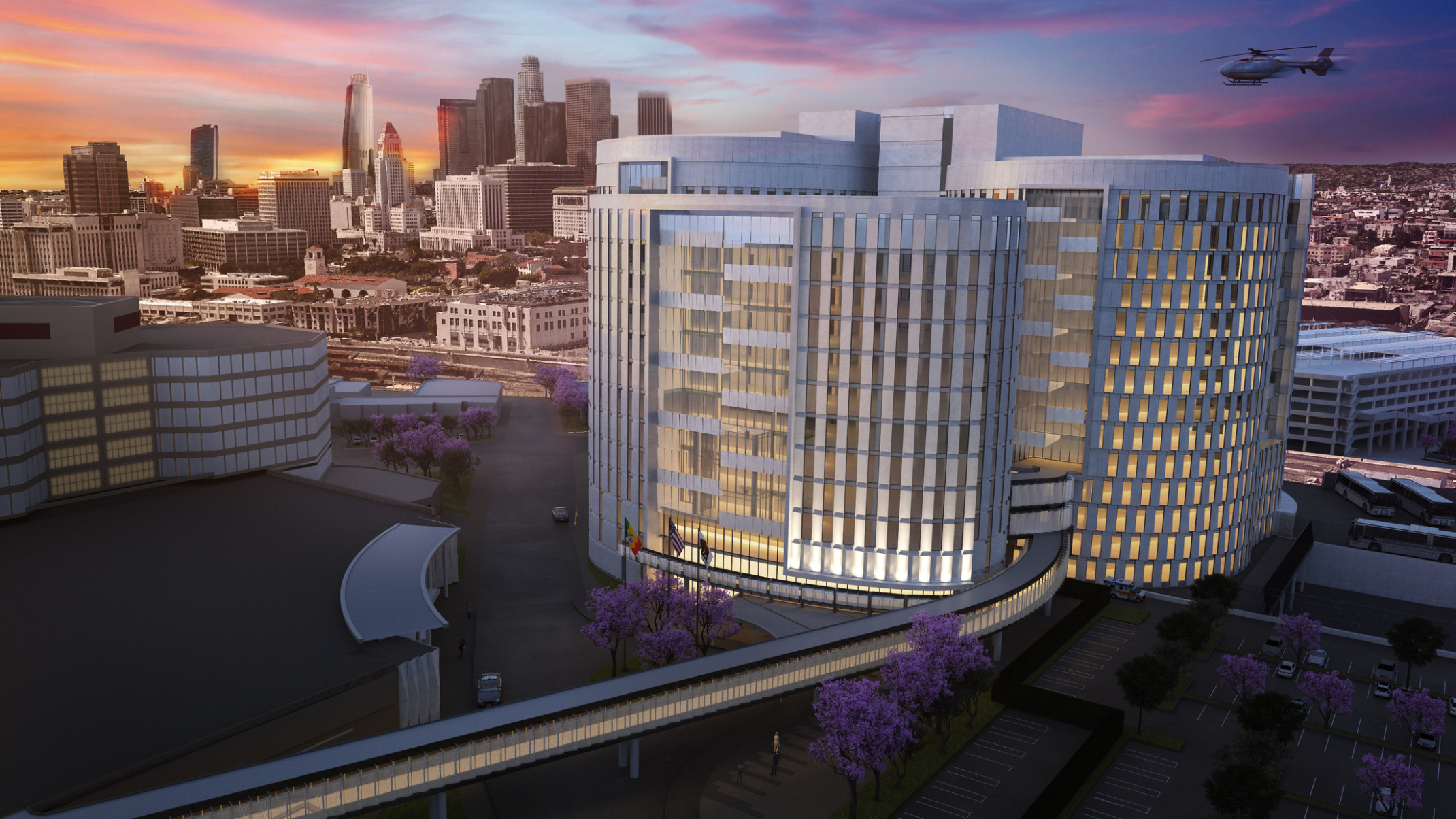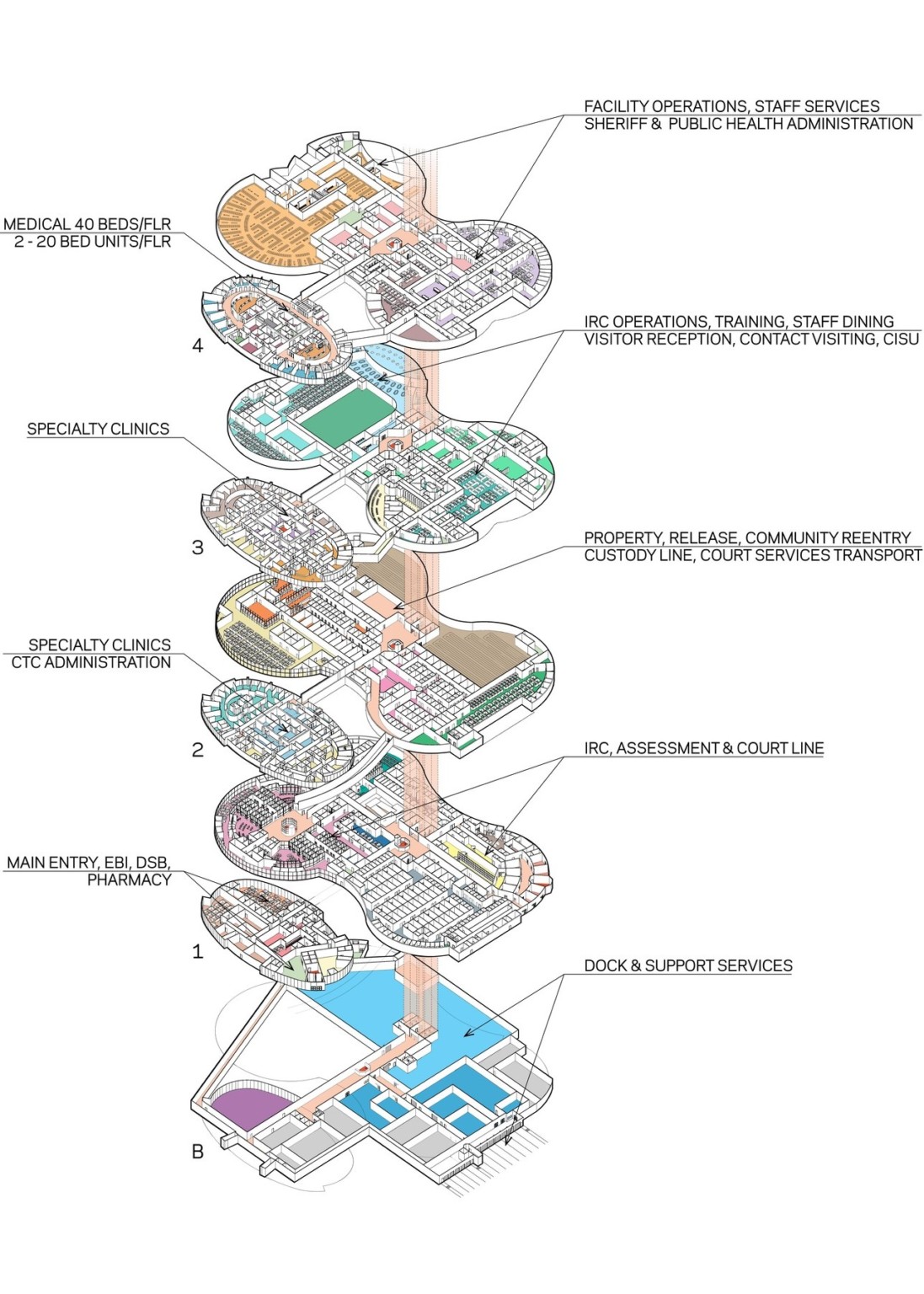The Consolidated Correctional Treatment Facility, as envisioned, was developed on a functional parti facility that enhances the living environment for inmate-patients and staff alike, with an architectural image that reflects its change in mission and steps away from the correctional institutional image of the existing complex and enhancing the overall campus and experience for inmate-patients, staff, visitors and the general public.
The planning and design of the CCTF reflects five key objectives that gave form and substance to the premiated concept. First, safety and security of inmate-patients and staff is paramount. Second, clear lines of sight in all areas – housing, corridors, programs, and any activity involving inmate-patients – is an absolute. Third, abundant natural light and views are required for all inmate living and sleeping areas and throughout the facility. Fourth, floors must provide a mix of housing types – single cell, double cell, multi-occupancy cells and dormitories – to allow inmate-patients to be reclassified while continuing treatment with the same unit management treatment team. And fifth, inmate-patient movement is, with most programs and services, delivered in the housing unit or on the floor.
The CCTF represents a significant shift in the County’s correctional and mental health care philosophy. The design solution reflects the tenets of safety and security for inmate-patients and staff alike while simultaneously providing a humane environment in accordance with treatment objectives. The enhanced treatment-centric services and housing concept will result in improved outcomes for individuals, and ultimately the community.



