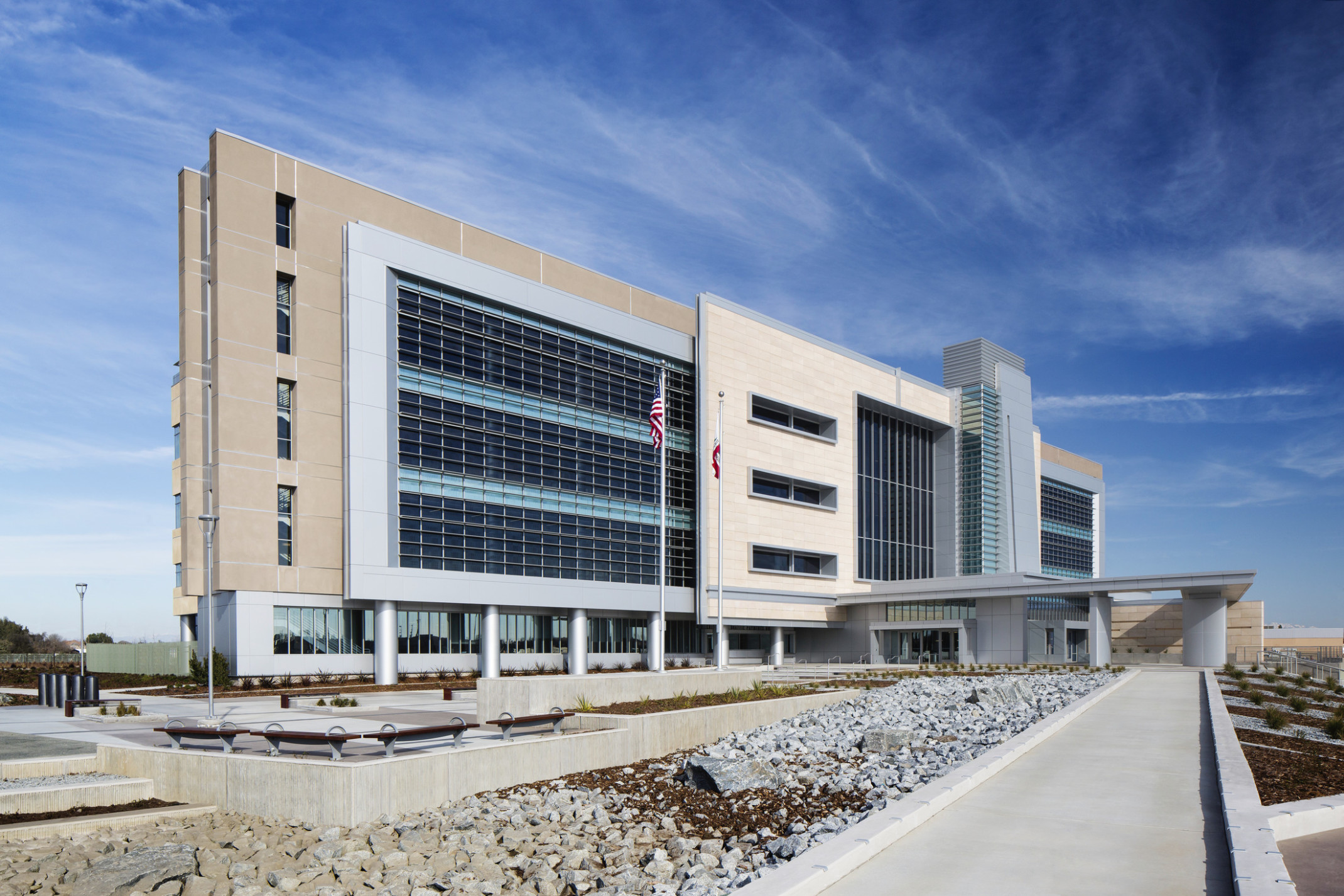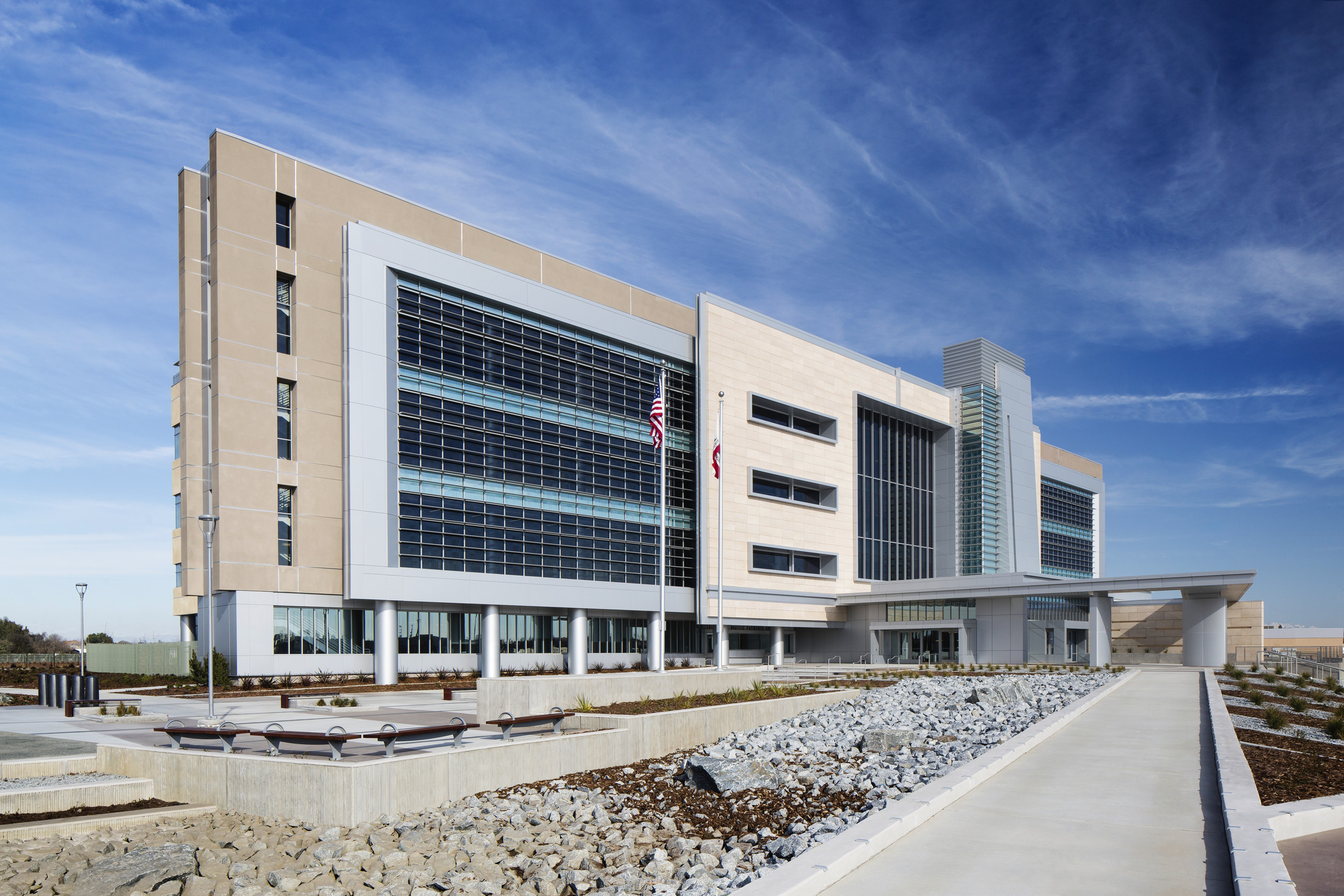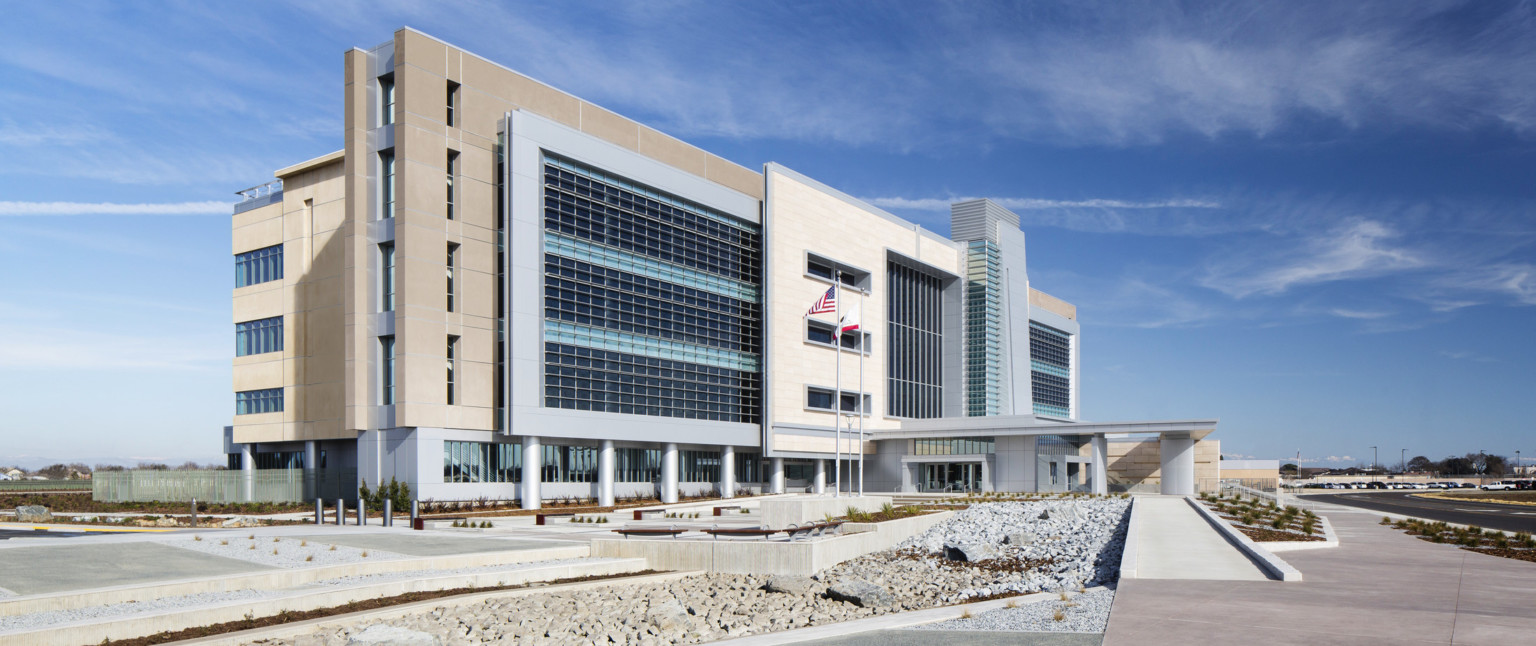Layered circulation systems and desired planning adjacencies often lead to densely designed courthouses with little spatial transparency. The design challenge for the new Kings County Courthouse was to preserve the fundamental principles of modern courthouse planning while providing an abundance of controlled natural light and exterior views to enrich the user experience. To foster this design strategy, the building was planned around a centralized, multi-story atrium space.
As the building’s organizing device, the atrium spatially interconnects all parts of the courthouse. The atrium serves a higher calling by freeing the courtroom modules from their typical constraints as interior rooms and places every courtroom on a pseudo exterior wall, inviting daylight into all courtrooms. At the entry-level, the atrium footprint functions as a large waiting area for those seeking services at the courthouse. A grand stair located below a large skylight invites commuting to the upper floors, promoting occupant wellness.


