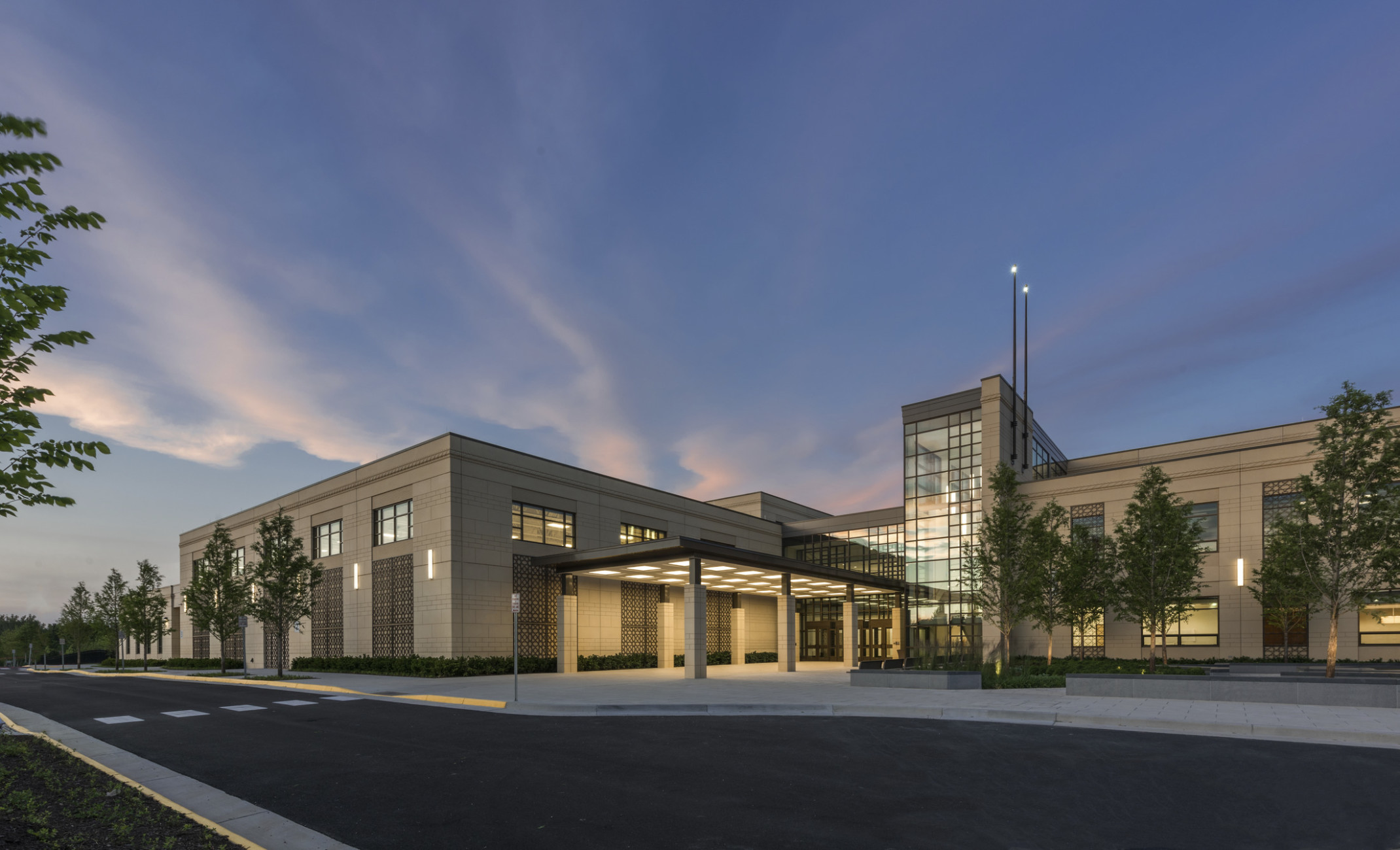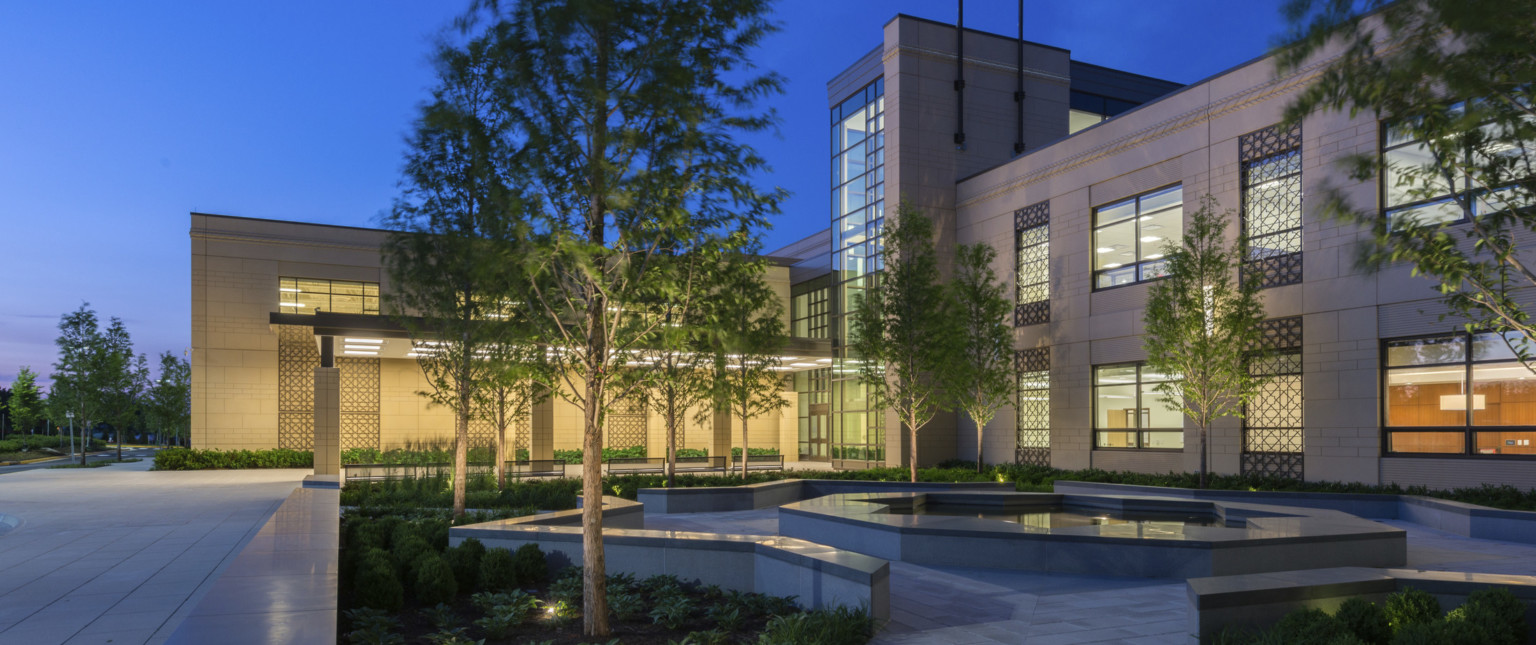Rooted in Islamic traditions and values, the new King Abdullah Academy is a bi-lingual International Baccalaureate World School that institutes a highly progressive curriculum to prepare students for a global economy. Our design pays homage to Arabic culture through architectural themes in a modern, forward-thinking manner. The school, which features an early childhood center along with separate lower, middle, and upper schools, is designed with a precast concrete exterior façade that subtly incorporates Arabic architectural patterns and knits the entire complex together.
Each school has signature identities, entries, and social spaces. Indoor educational environments are structured around clusters of flexible classrooms that surround a central forum space. This layout allows for both traditional instruction and project-based, collaborative learning. The separation of the four sub-schools on the expansive 40-acre campus offers each its own discrete home base with courtyards, fountains, and lush landscaping. An outdoor education trail takes advantage of an existing stream that runs through the property, providing unique learning opportunities in the environmental sciences. Two outdoor classroom spaces also take the form of small amphitheaters for informal classes.
Granite-clad walls near the main building courtyard entrance define a quiet, contemplative area lined with integral stone benches. A granite fountain in the shape of an eight-pointed star serves as the focus of this reflective setting.



