The Latest
Construction Underway on New Student Housing Developments
September 4, 2024In partnership with Core Spaces, DLR Group is bringing dynamic hospitality-inspired student housing to cities nationwide.
Read More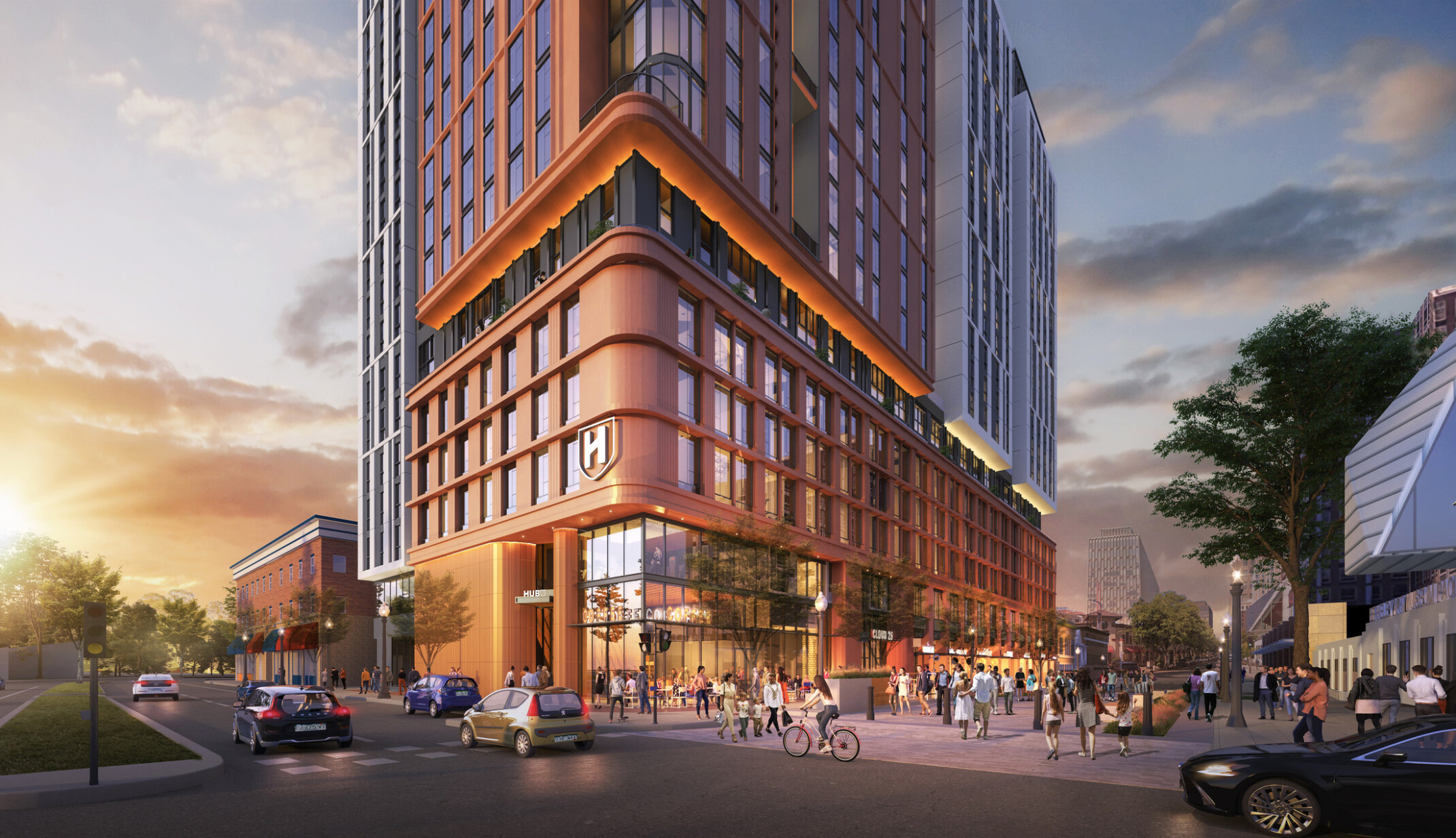
Core Spaces
6 projects in 4 U.S. cities
3,100,000 SF+ across multiple projects
Architecture, interiors
Since we began the initial Hub project with Core Spaces, we’ve expanded to two projects under construction in Bloomington, Indiana and Fullerton, California, which are expected to be completed in 2025. We are also working to bring new Hub properties to market in Berkeley, California and Ann Arbor, Michigan.
Hub Fullerton, a seven-story, 359-unit residential building, provides students attending California State University-Fullerton, Hope International University, and Pacific Christian College with an amenity-rich student housing option. Our design reflects the relaxed nature of southern California and its student body population. The challenging 862-foot-long narrow site led the design team to create two aesthetics to break up the building. The building shifts to a more pedestrian residential aesthetic where townhomes land at grade on the eastern building. While the western side creates a more playful expression through varied use of toned-down color and a more public and commercial sense of place at street level. With lush native landscaping, ample outdoor spaces, attention to local contextual materials, and an all-inclusive style amenities program, this property stands out from others in the area. Amenities include a rooftop pool deck and hot tub, work and study spaces, fitness center, wellness spa, coffee shop, and paseo lounge spaces. DLR Group provided architecture services.
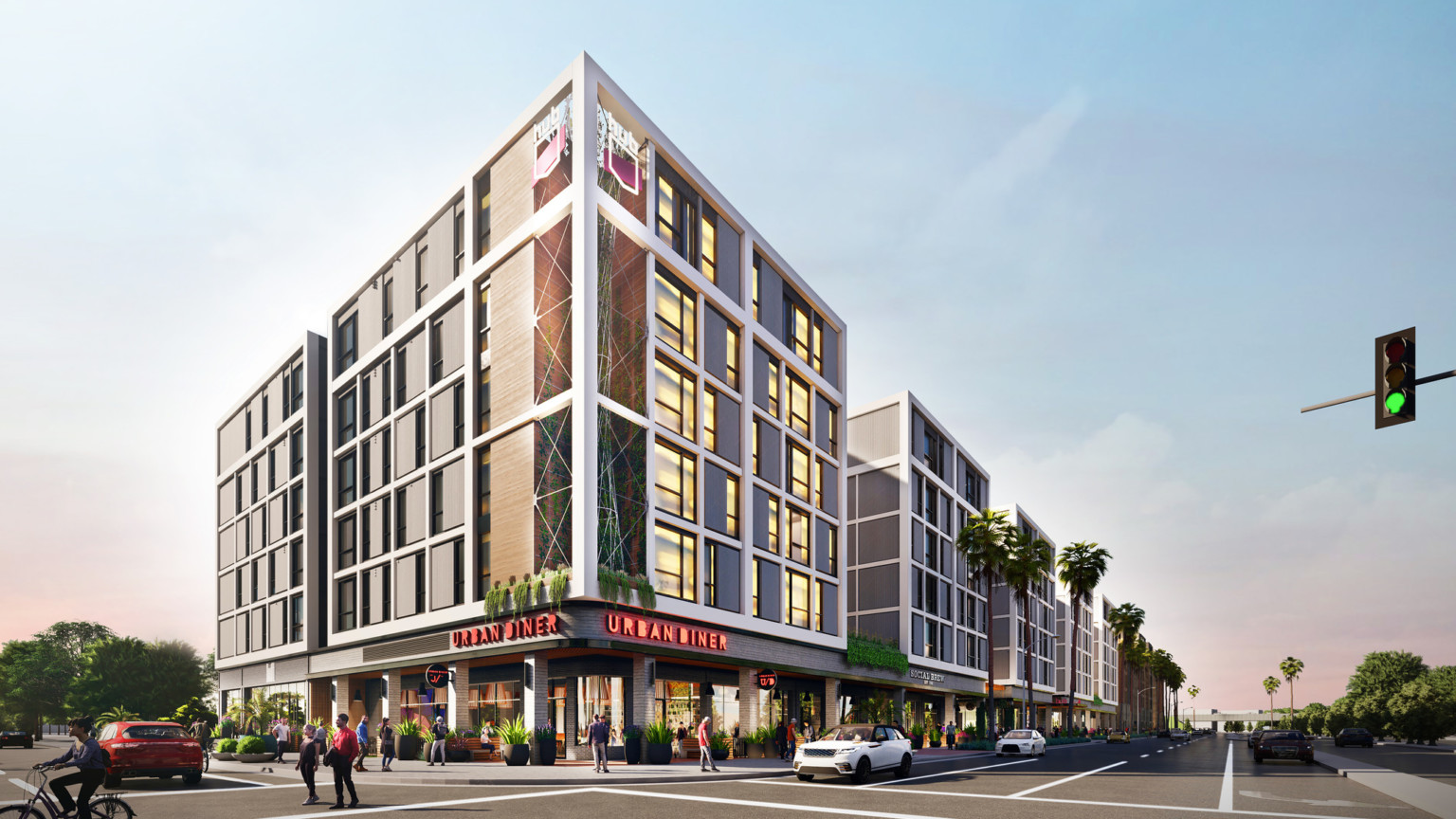
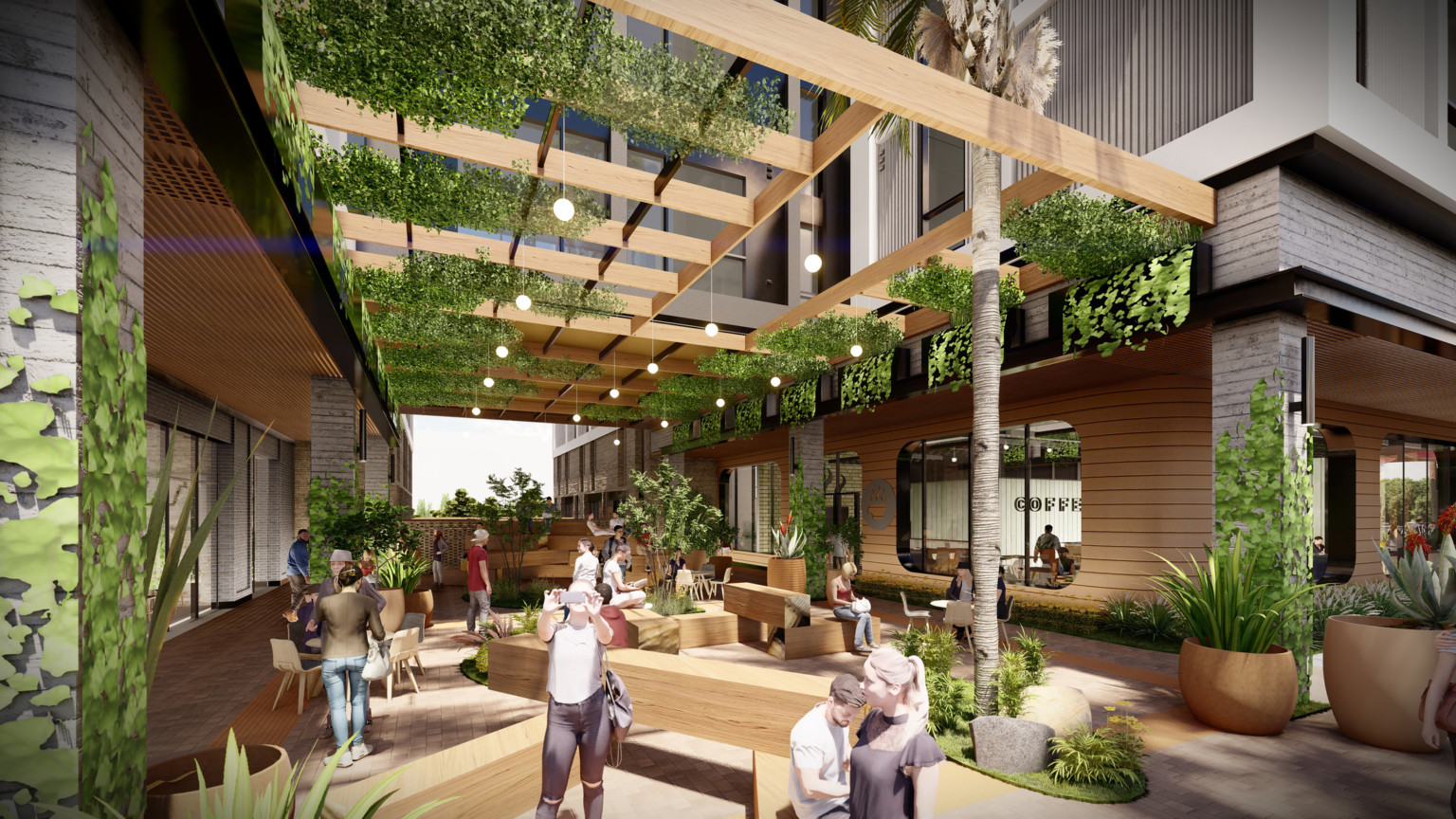
Hub Bloomington, a nine-story, 170-unit residential building, pays homage to the region’s rich history and natural surroundings. Inspired by the iconic Indiana limestone and the shallow bedrock on the site, this housing development integrates contemporary design with local influences to create a harmonious and inviting living space for students. The building blends with the natural topography of the site, utilizing the 30-foot slope to create a visually striking and functional design. Recognizing the importance of sustainable transportation options, the site is located next to public transit and boasts ample parking and bike stalls, encouraging students to adopt eco-friendly transportation options. A hospitality-infused approach elevates the interior design standards by blending commercial and communal areas to foster a vibrant and dynamic atmosphere. This approach promotes a sense of unity, hyper-locality, and vitality within the development. DLR Group provided architecture and interior design services.
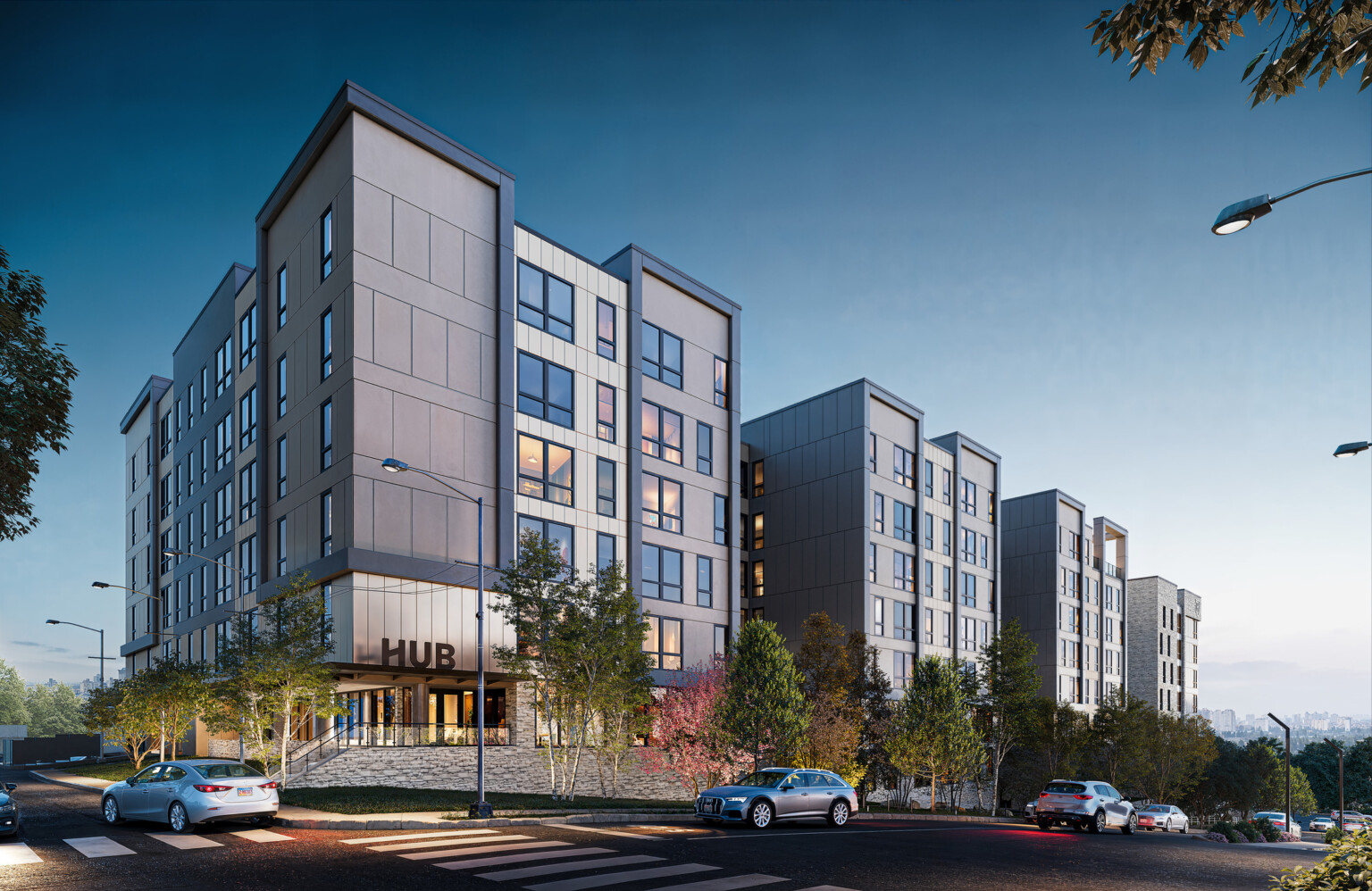
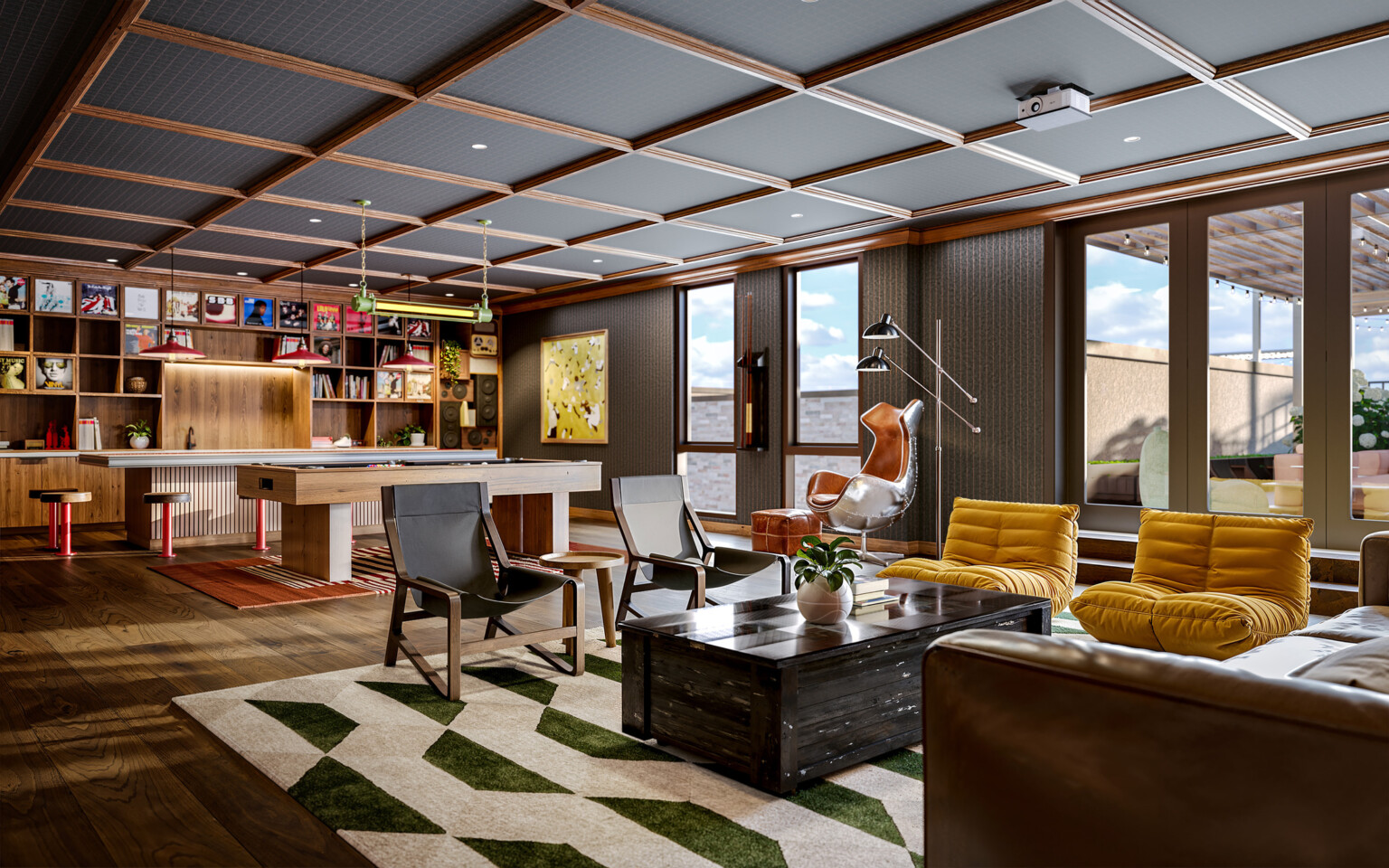
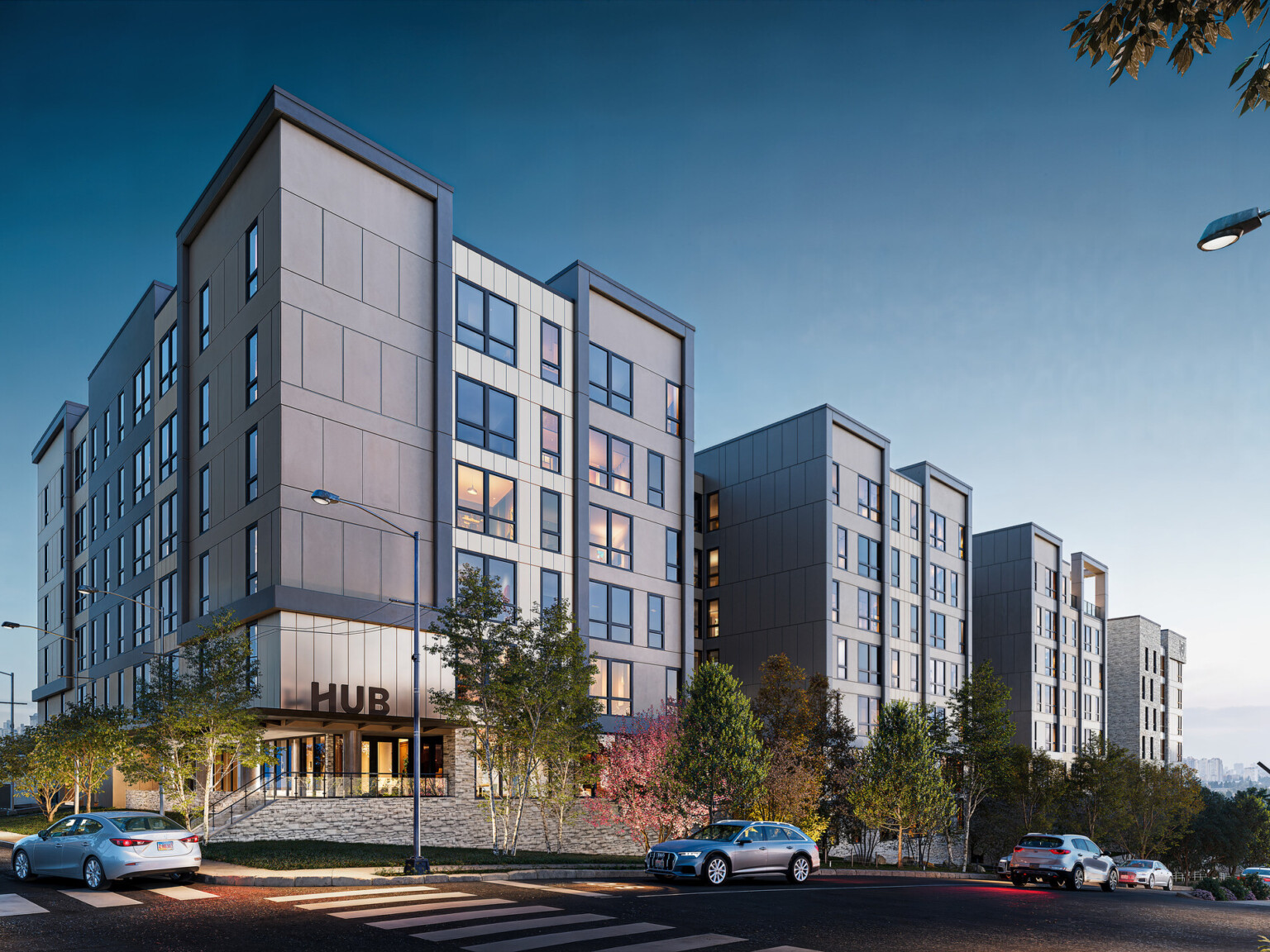
In partnership with Core Spaces, DLR Group is bringing dynamic hospitality-inspired student housing to cities nationwide.
Read More