2023 Design Excellence Award
IIDA Southwest
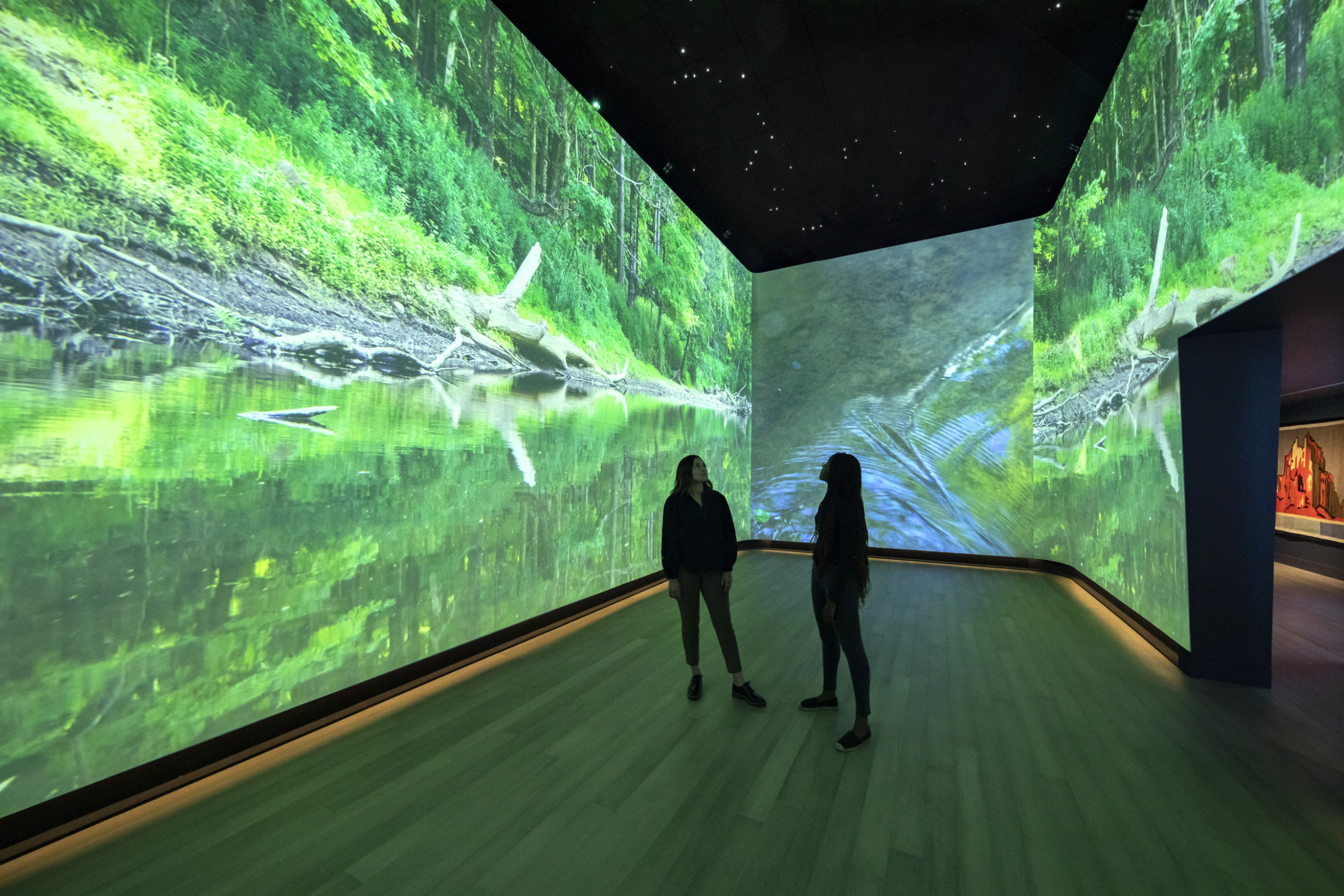
Heard Museum
Phoenix, AZ
98,000 SF
Architecture, engineering, interiors, audiovisual design, lighting design
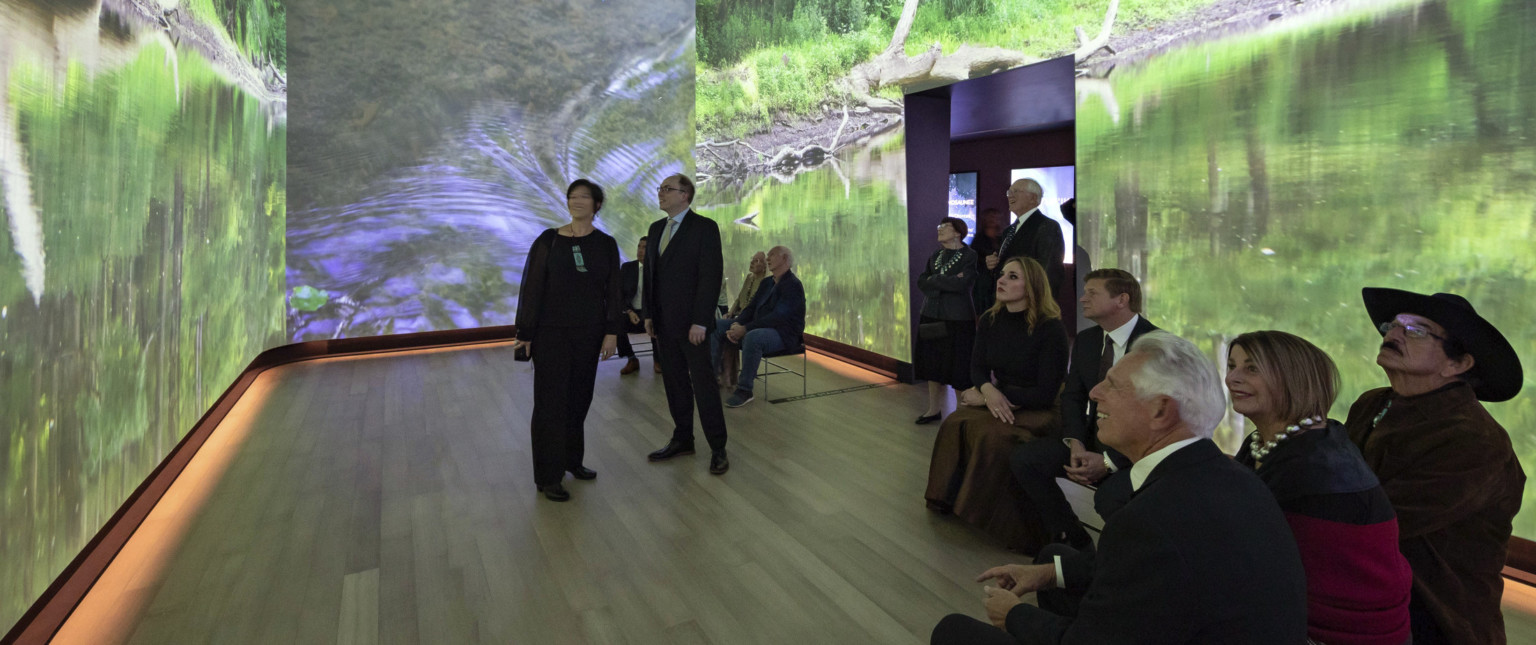
The resulting projects provide flexibility and accommodation for large-scale traveling exhibits, a clear circulation sequence for visitors, and improved security while maintaining the historic charm and presence of this beloved museum.
Our renovation design creates a more expansive and integrated gallery combining the existing Ullman and Lincoln Galleries into a single, exhibit space. The design visually unifies the two galleries by joining the flooring between the previous disparate spaces as a single-floor level. The new Grand Gallery provides flexibility of arrangement capable of accommodating large-scale traveling exhibits.
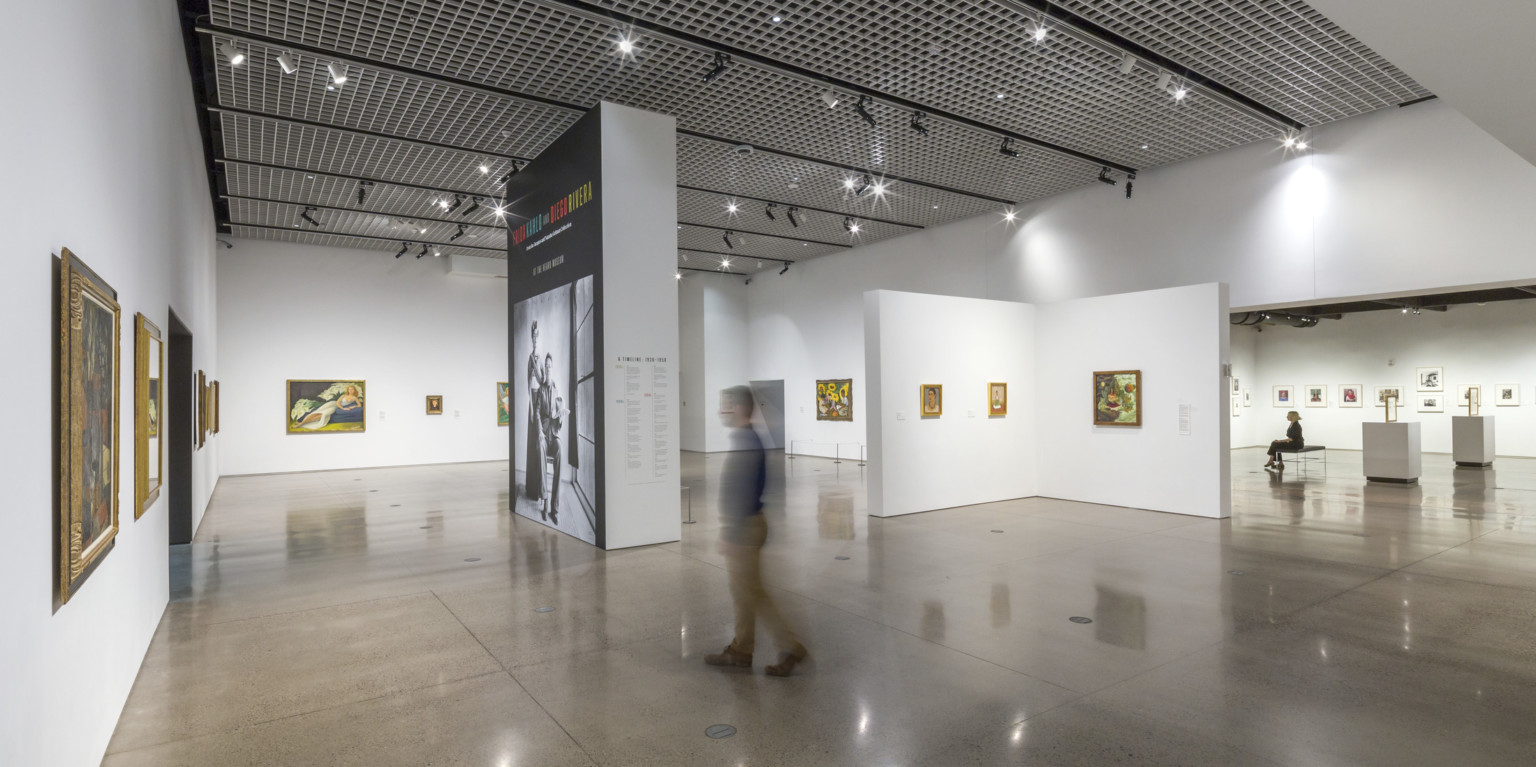
A structural steel grid was constructed above the Grand Gallery’s ceiling, allowing up to 4,000 pounds of art to hang from the ceiling.
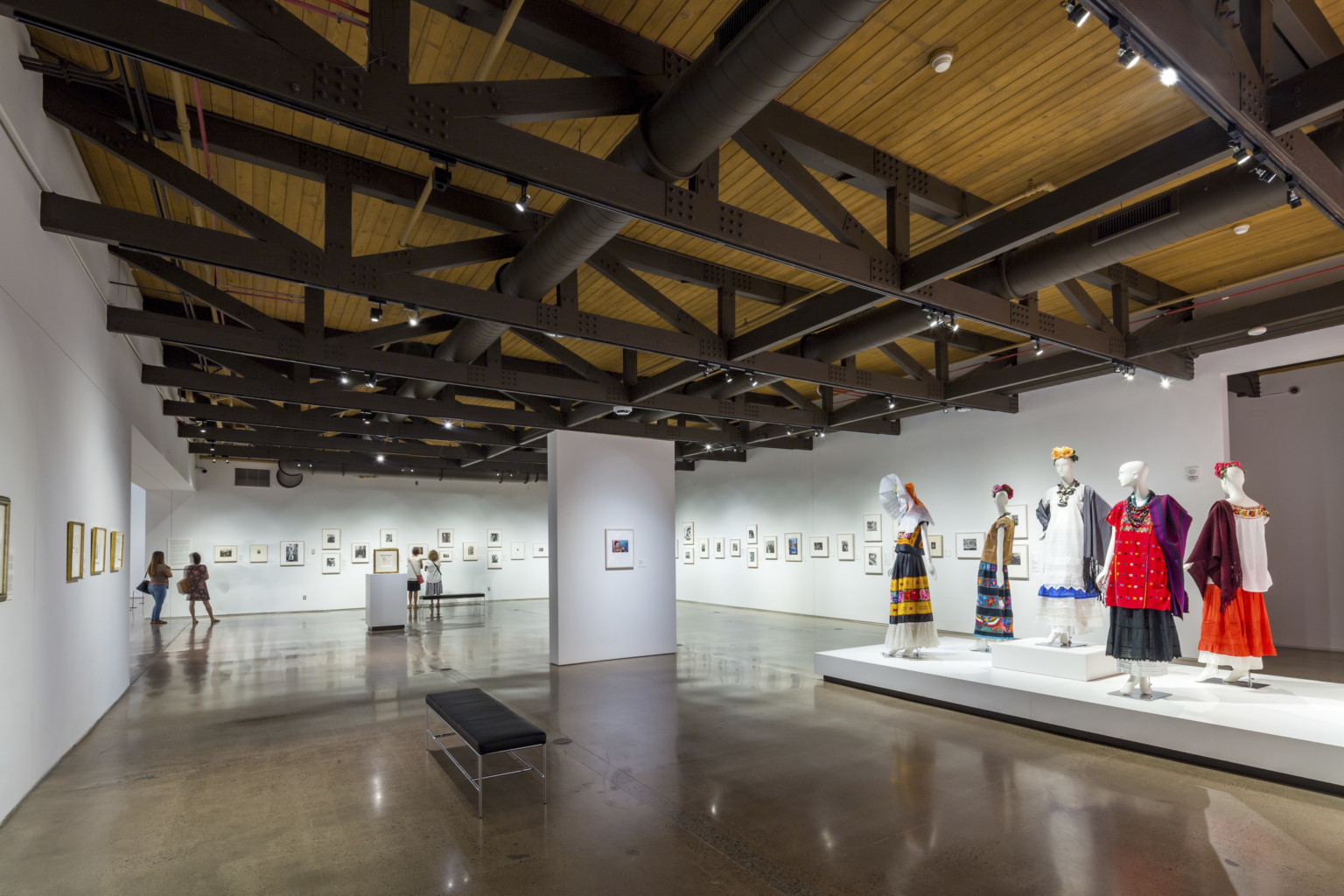
Integrated technology and a wide range of lighting configurations prioritize creative exhibit design by artists and curators.
Our design for a renovated central courtyard and lobby unifies and strengthens the courtyard’s exterior presence as an oasis within the large complex, while offering a generous area of arrival and a new, clear wayfinding sequence for visitors. A new circulation flow connects guests departing the museum with other adjacent amenities such as the gift shop, bookstore, and indoor/outdoor café.
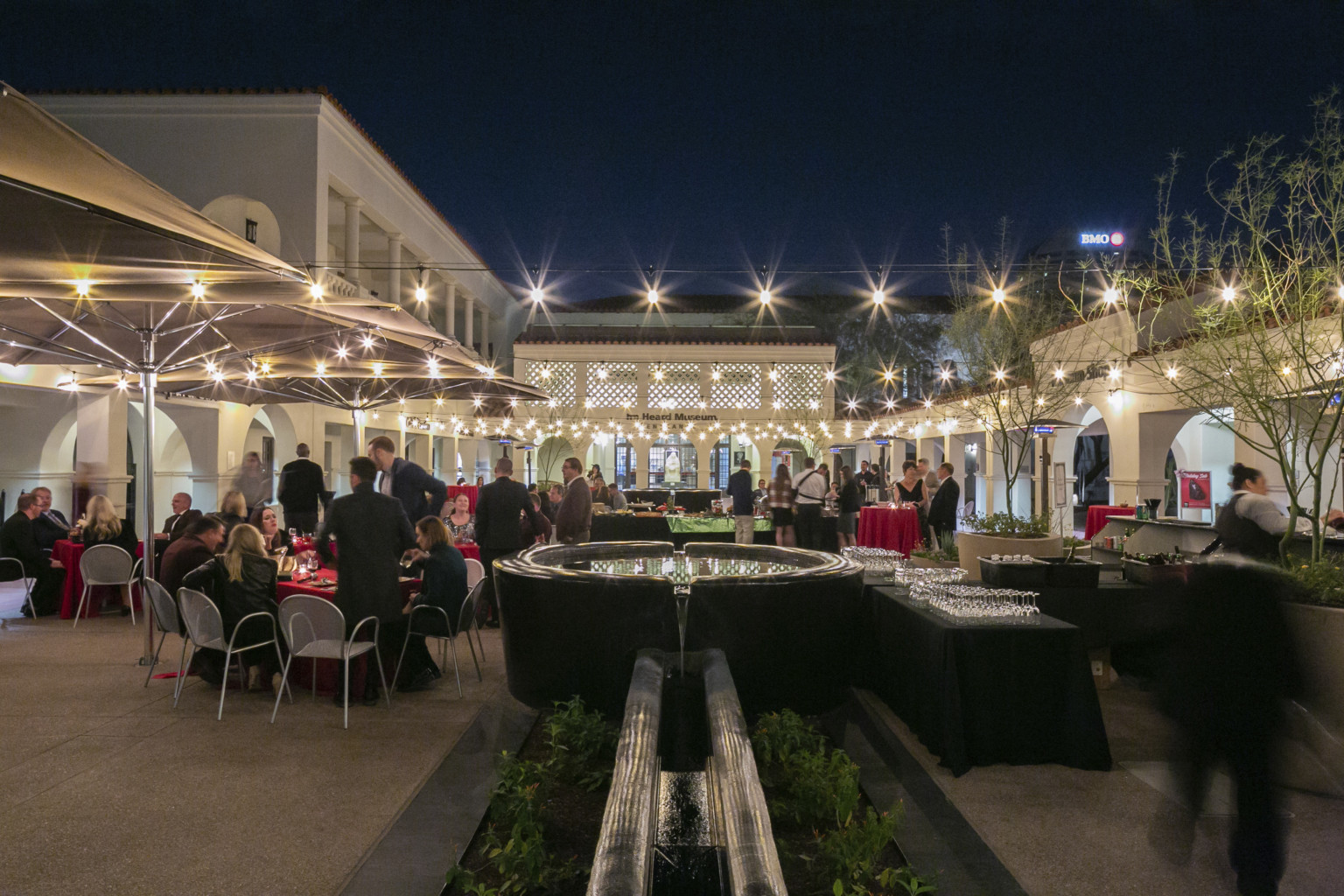
The project refreshed the existing iconic black water fountains and added new lighting and an outdoor audio system for events in the courtyard.
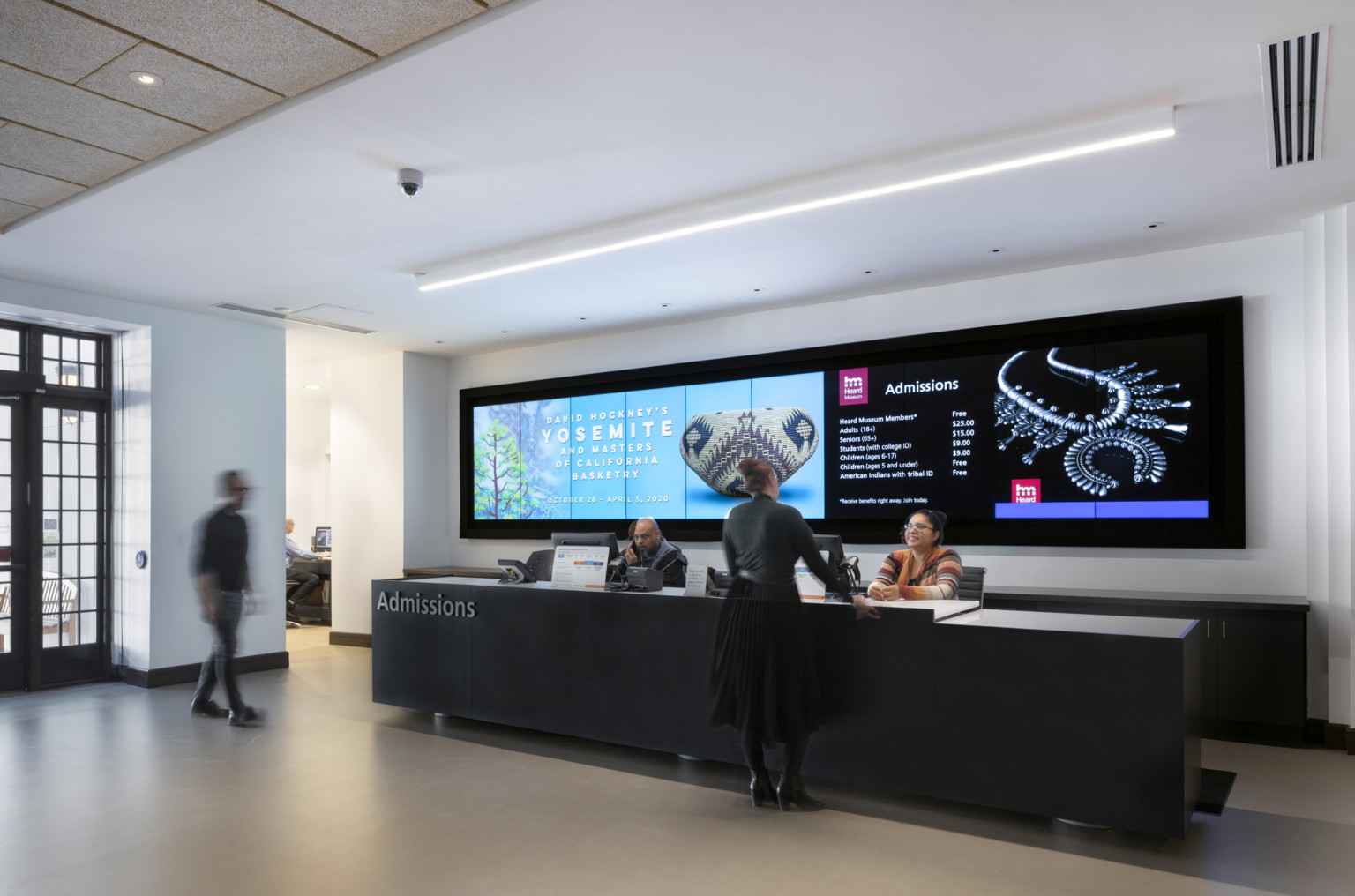
A renovated entry lobby includes a 22’ x 4’ video walls with capability for single or multi-layered audiovisual content.
Our design to renovate the two-story Jacobson Gallery (originally built in 1966) accommodates a permanent exhibit celebrating the art and culture of four nations through the works of contemporary Native American video artists and the nations’ rich histories. The project creates a “Sky Dome” as the central exhibit, with integrated projection technology transporting visitors to the physical environments of the Akimel O’Odham, Navajo, Yupik, and Seneca nations.
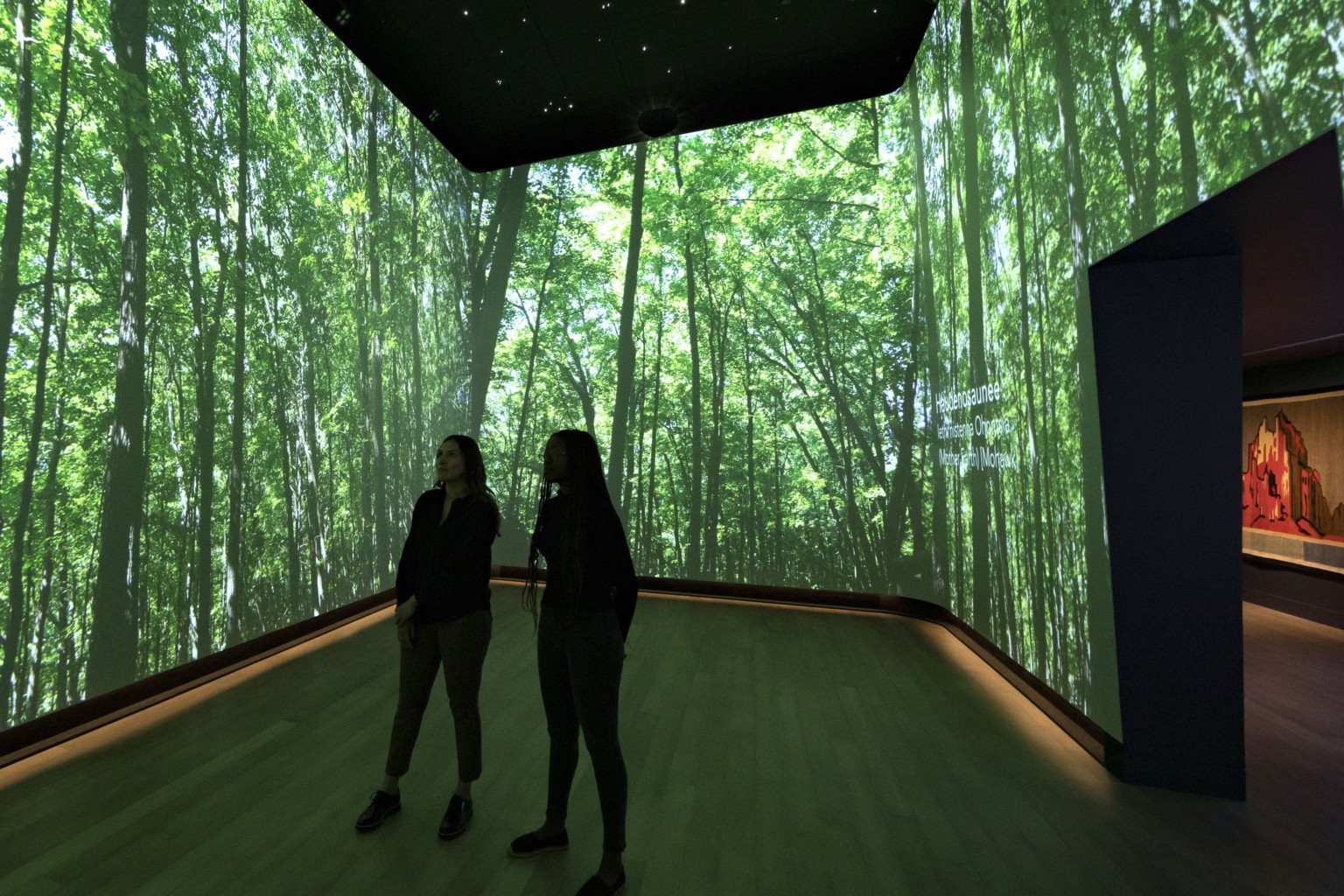
The intimate 360-degree, immersive experience features the work of four Indigenous videographers and shows dynamically changing landscapes, shifting from day to night, and between seasons.
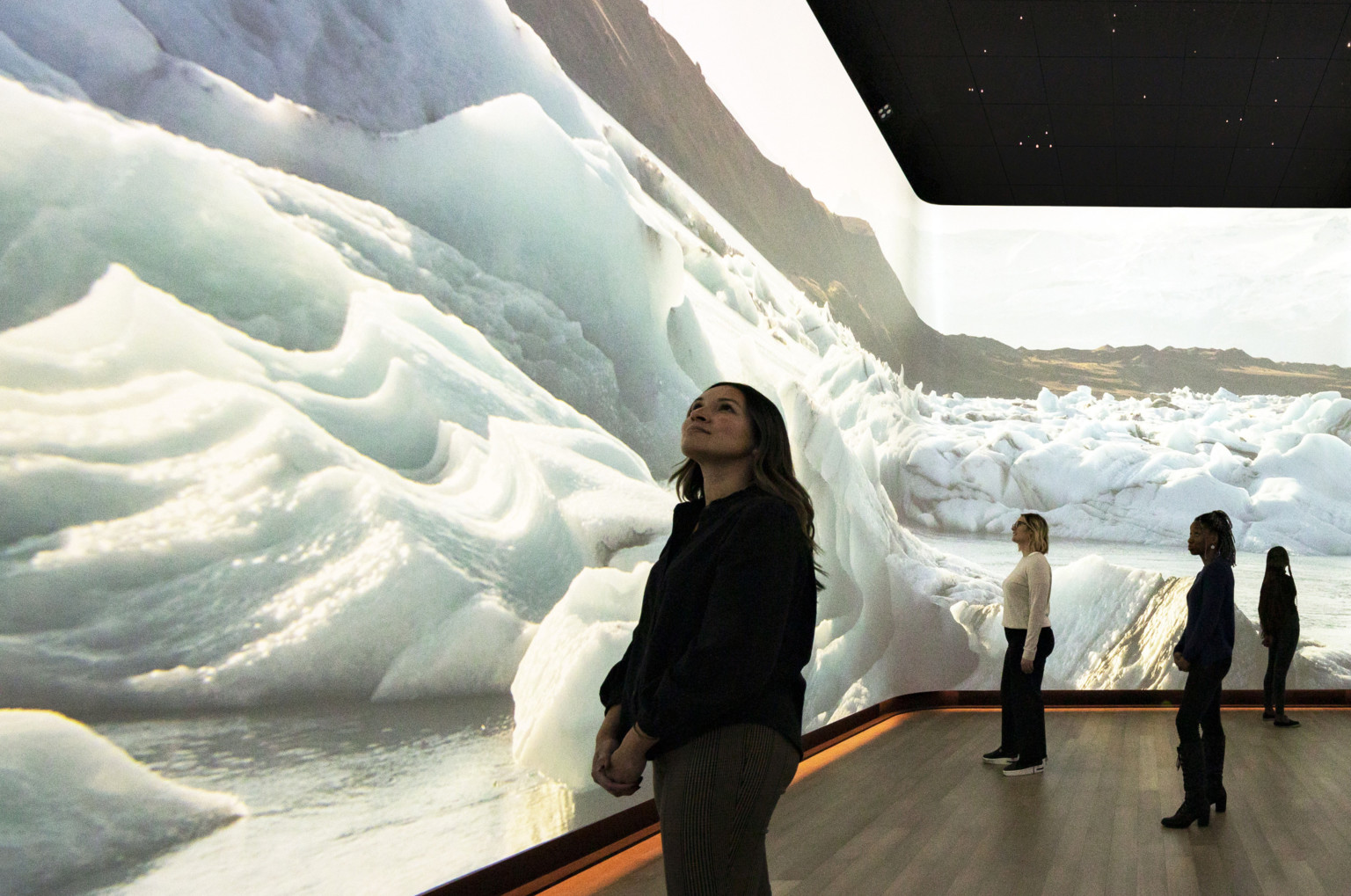
The Sky Dome ceiling is a fiber optic map of the cosmos centered on the North Star, which rotates to represent the change of seasons as seen from Arizona.
IIDA Southwest
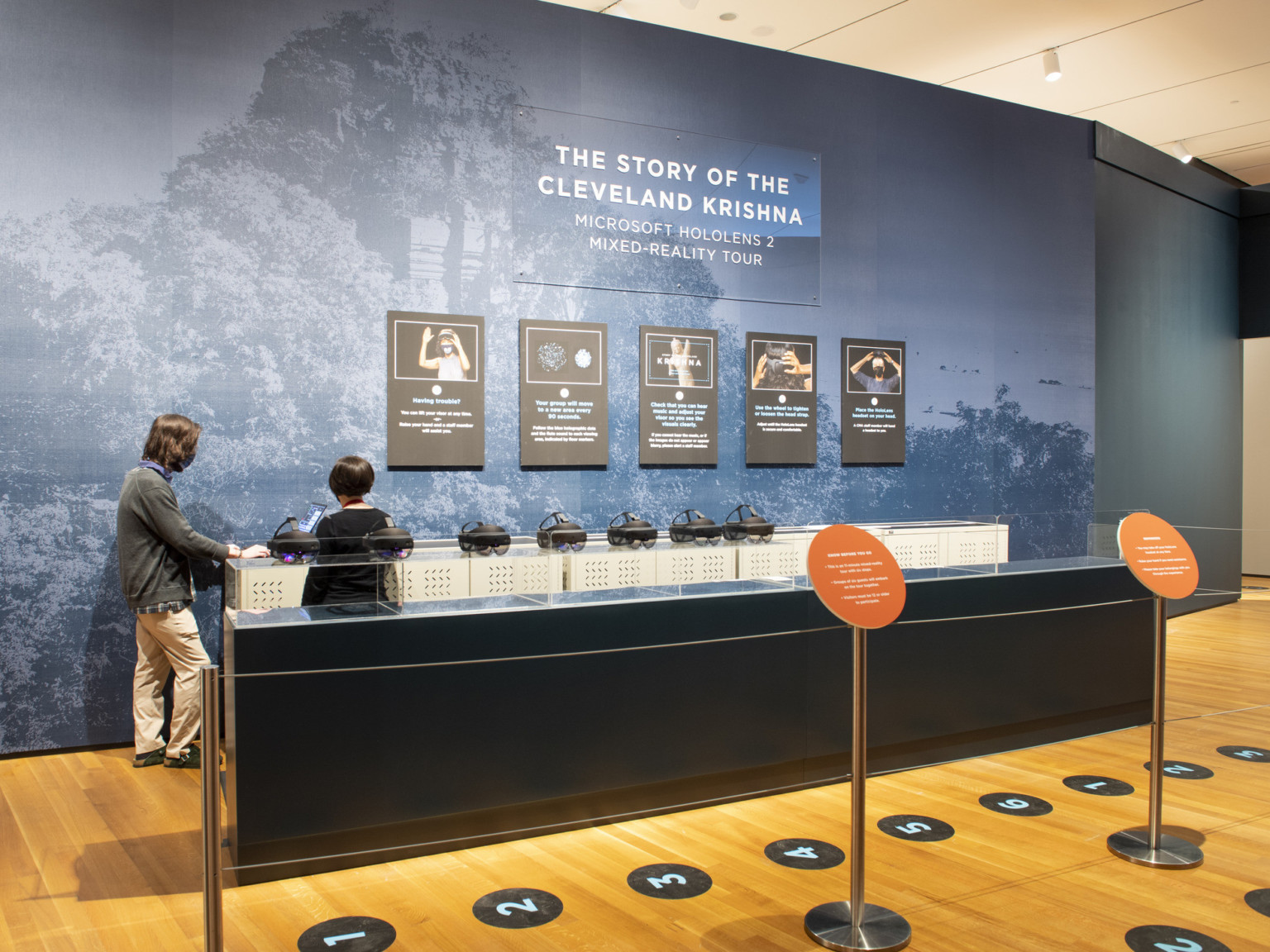
We were engaged to bring to life the compelling story of a particular artifact in the Cleveland Museum of Art archives – the “Cleveland Krishna.”
Read More