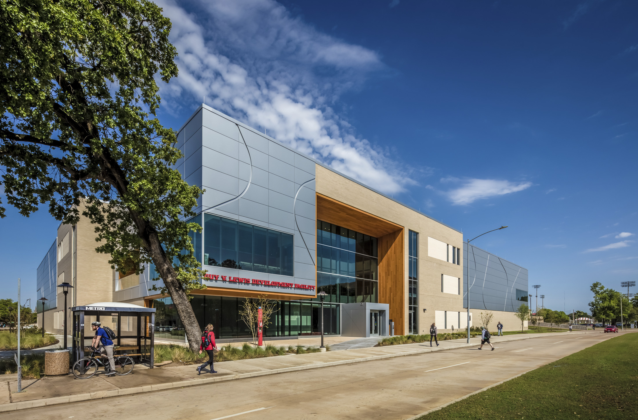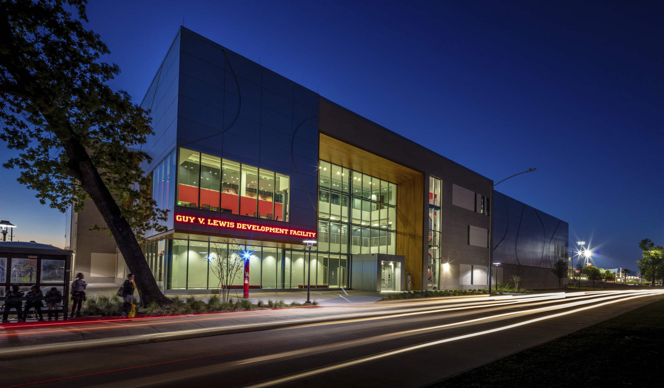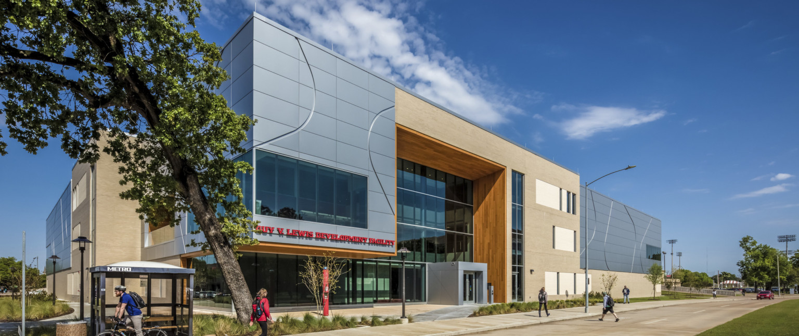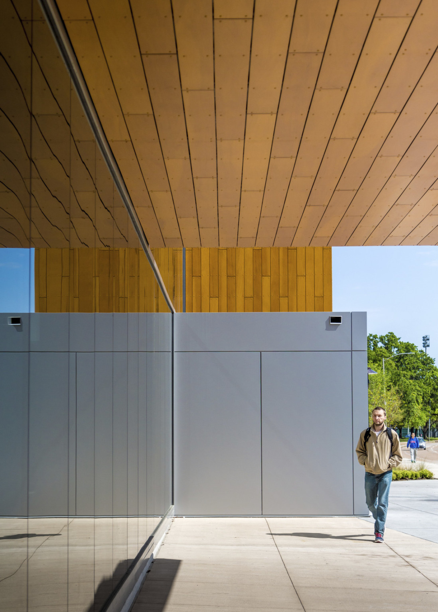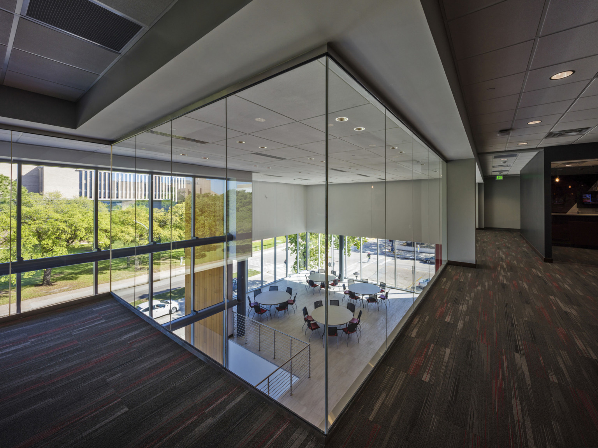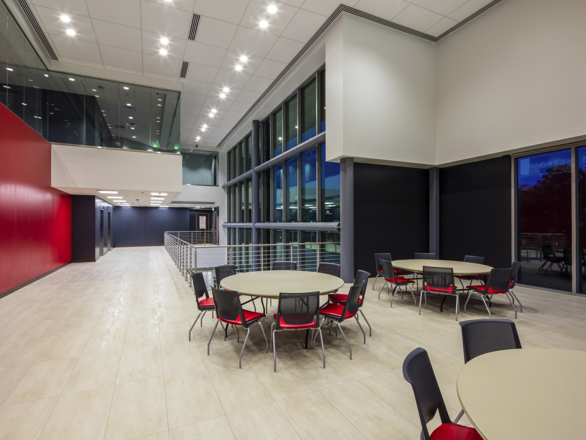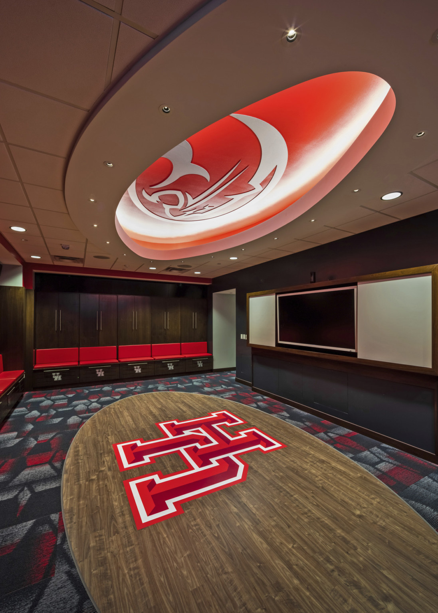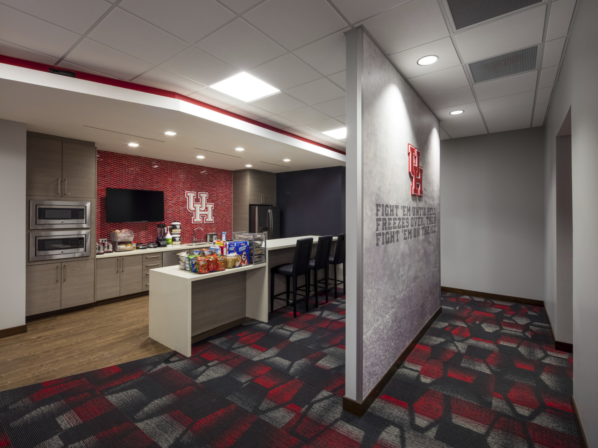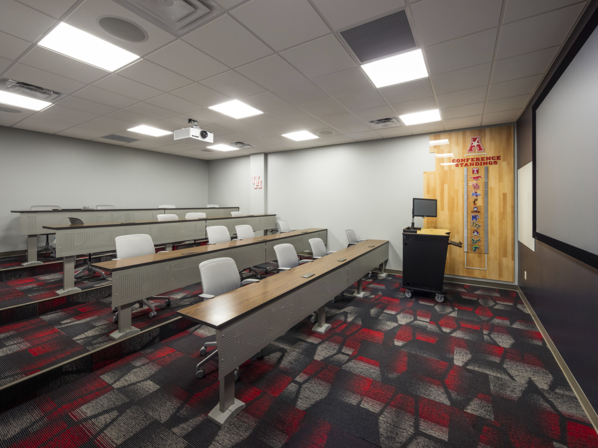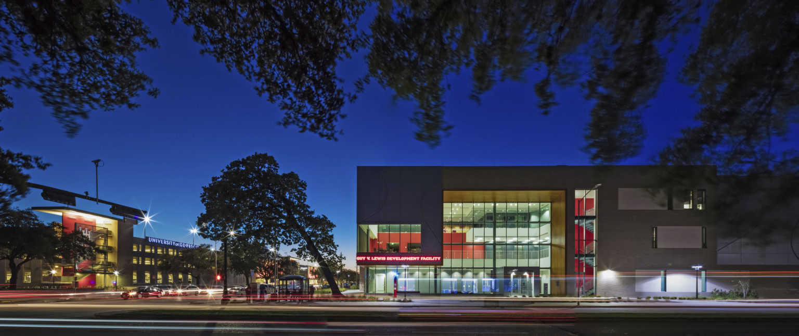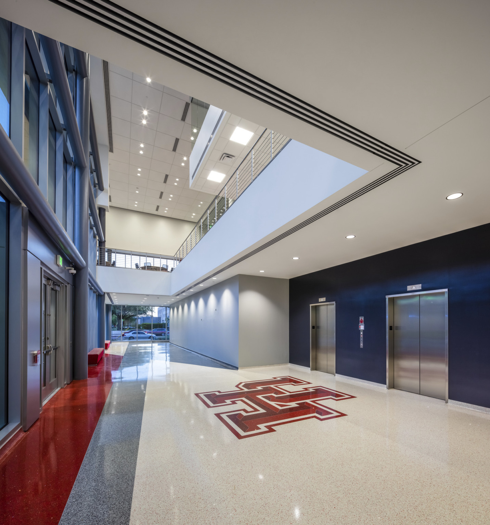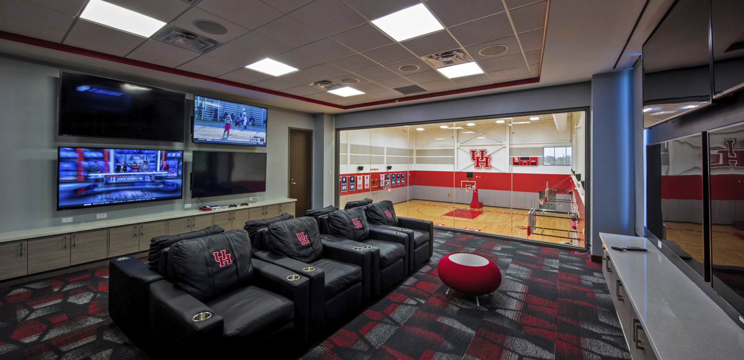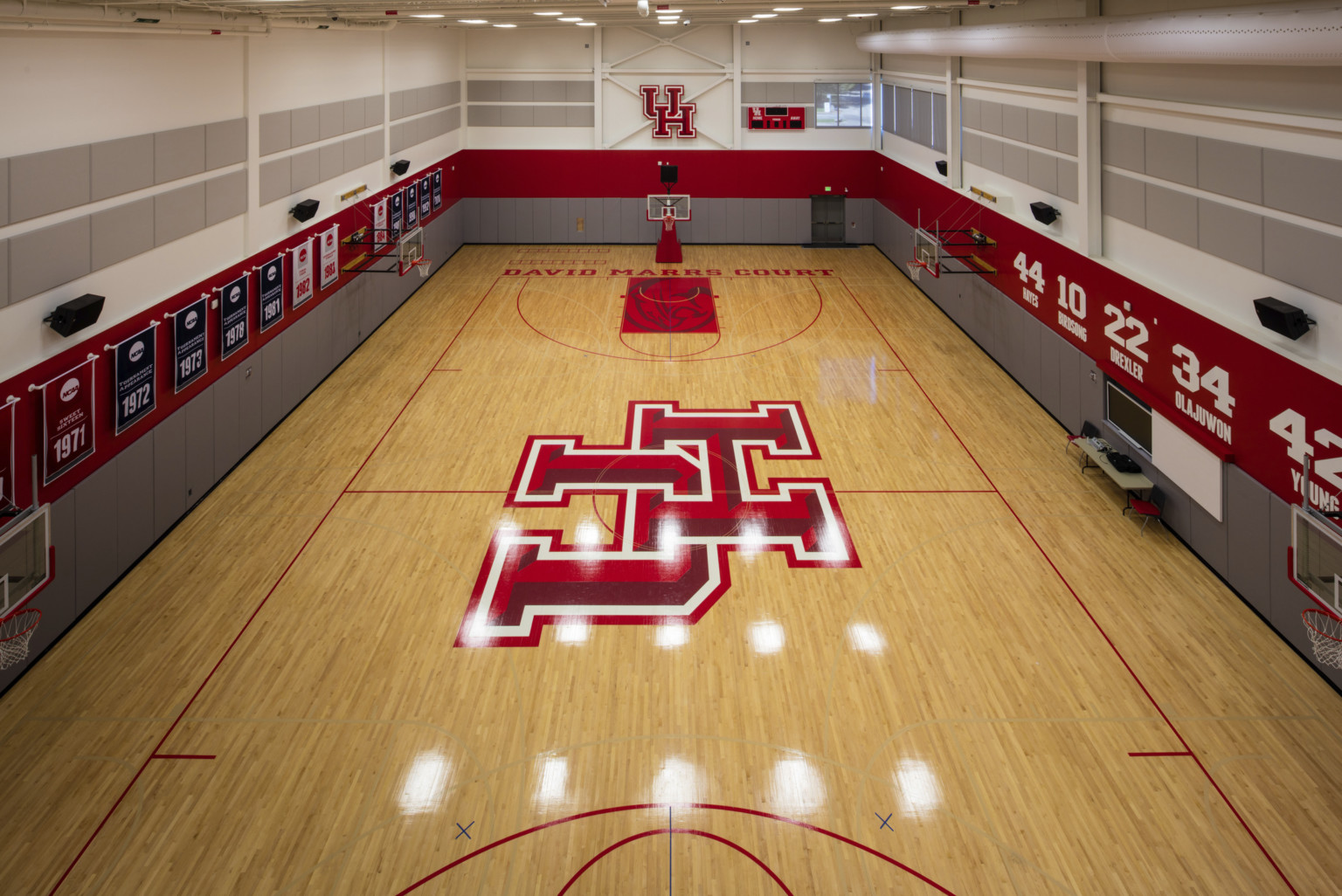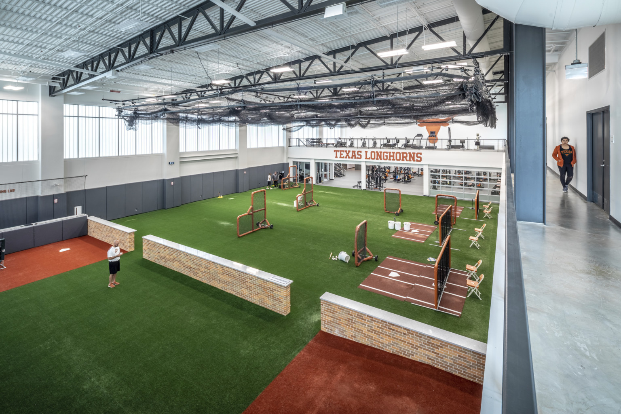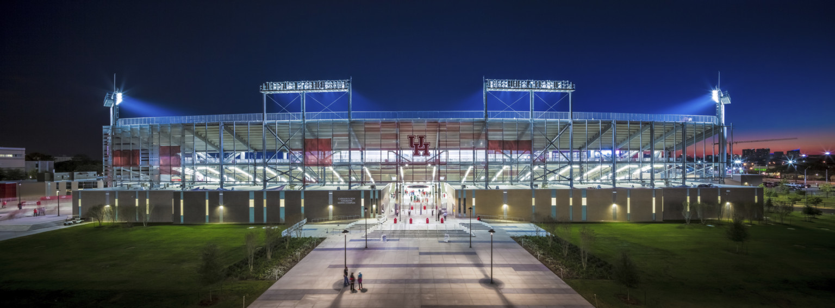Recruit and Prepare: That was the simple, yet rigorous, charge for the University of Houston’s Guy V. Lewis Development Facility. We designed the complex to enhance the university’s recruiting efforts while also elevating the development and performance of student-athletes once on campus. Our designers overcame the constraints of a very tight site between the existing Hofheinz Pavilion, now known as the Fertitta Center, and adjacent streets by creating a unique multi-level layout that covered much of the existing facade of the dated arena and provides a new progressive building image and identity for the Cougars’ basketball programs.
An iconic three-story entry atrium element visually ties the player development, student-athlete, and administration levels together. A dynamic function space in the lobby atrium provides a gathering area to share team meals, welcome visitors and promote the great history of the program. Shared spaces are centrally located, with player development wings extending from the central “knuckle” and main entry.
The 53,000-SF facility consists of identical amenities for both men’s and women’s basketball programs, with each wing featuring a practice court, locker room, team lounge, nutrition center, academic/film room with tiered seating, video editing suite, and coaching office suite with views to the practice court below. The teams share centrally located sports medicine, strength and conditioning, and support service facilities. The latest technologies are available to players and coaches throughout the facility and include docking stations in lockers, video walls, optical scanners for building security, and USB charging ports. Interactive flat screen displays for reviewing game and practice film are placed in multiple locations and on the courts, enabling coaches to provide instruction wherever necessary. The Guy V. Lewis Development Facility was instrumental in the Cougars reaching the 2021 Men’s Final Four.
