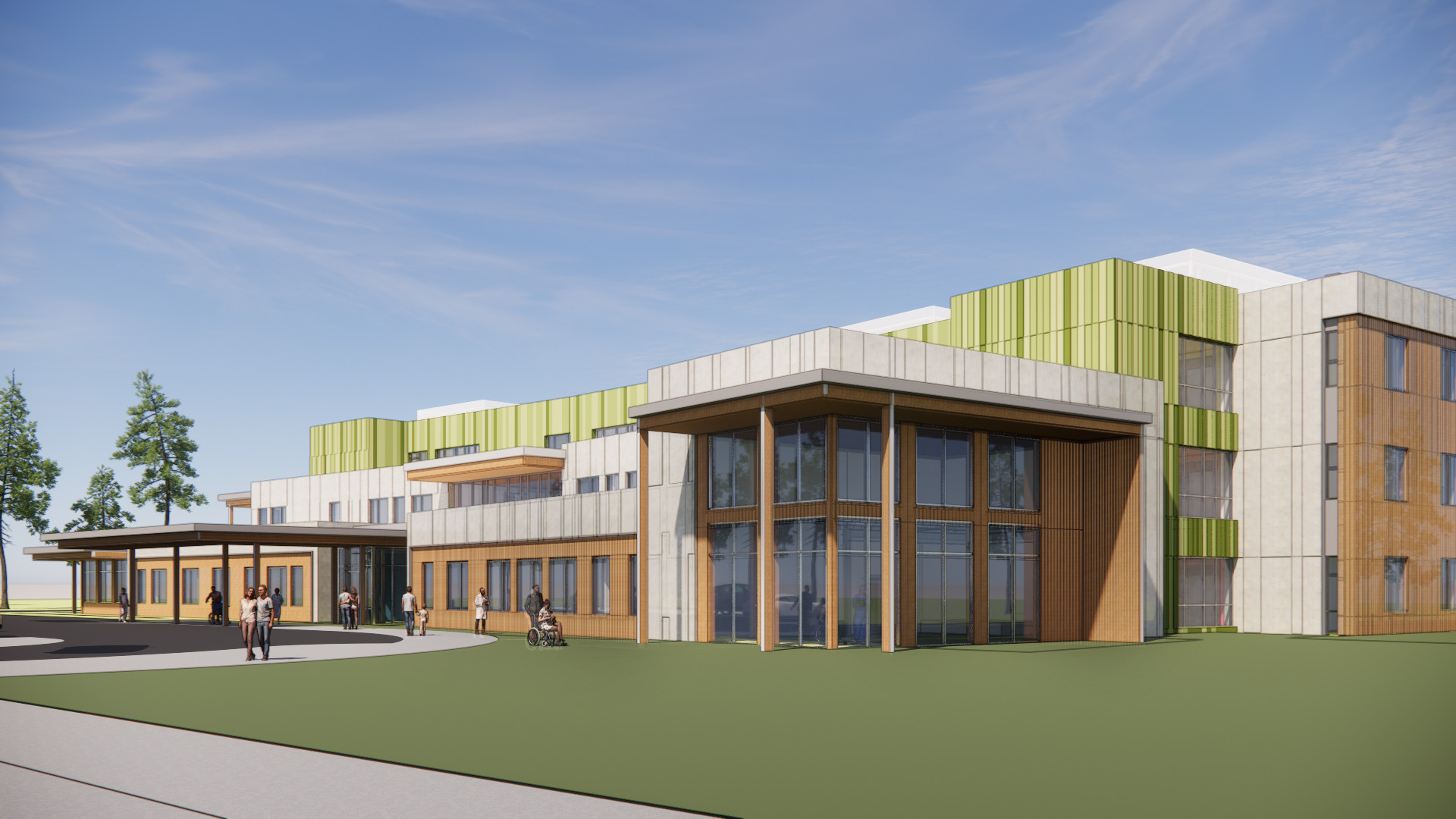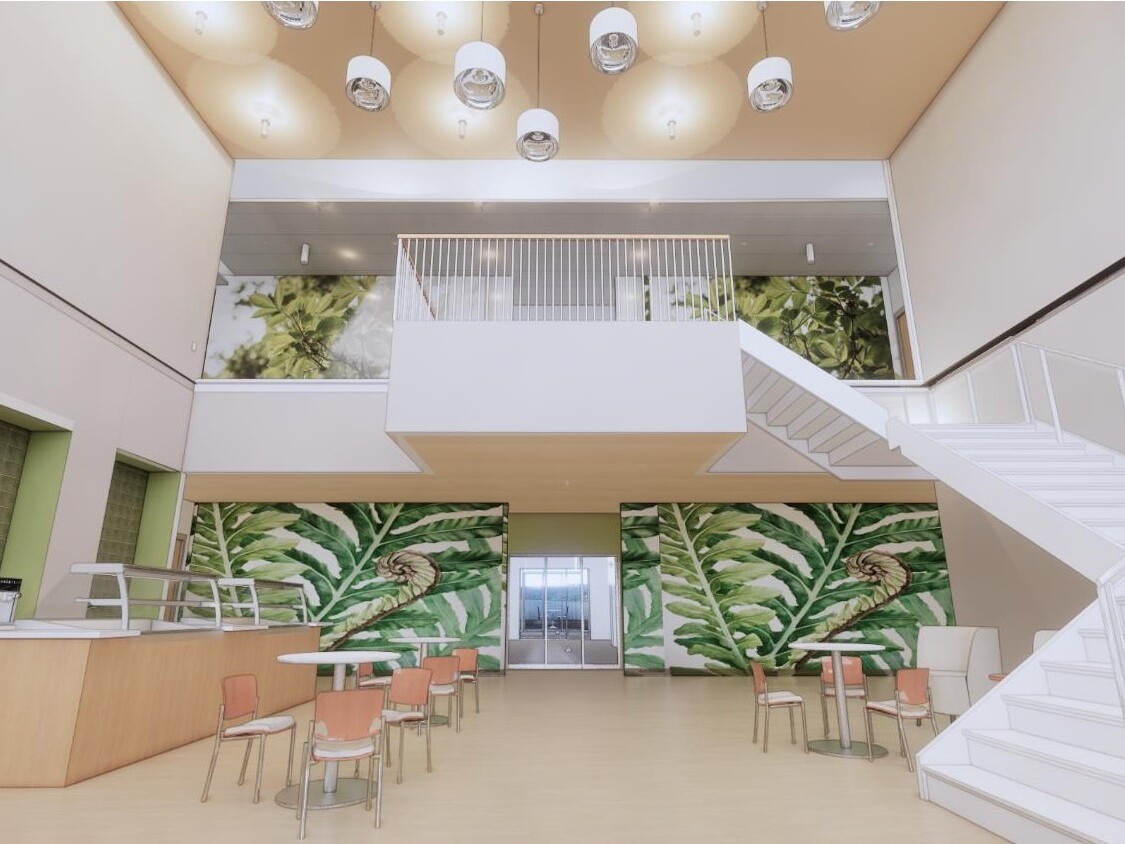The Fircrest Nursing Facility aims to create a welcoming environment for its residents, staff, and visitors that promotes a sense of comfort and belonging. Partnered with contractor Kiewit Corporation, our design achieves this goal using warm, natural materials, abundant daylight, scaled-down units arranged in cottages within the facility, sheltering and embracing forms, biophilic interpretations and a joyful use of color. The design employs experiential graphic design elements to reflect local geography, giving each resident cottage a distinct identity that aids in wayfinding and enhances the aesthetic appeal. Each cottage house features single occupancy bedrooms for increased privacy, along with designated shared spaces for communal activities and staff interactions.
Outdoor elements such as balconies and enclosed winter porches, walking paths, courtyards, gardens, and countless windows are integral to the design, ensuring residents have continuous access to nature. Place-making elements such as raised garden beds, abundant trees, a rain garden, and gazebo create a connection to nature. The building is oriented to maximize daylight exposure and preserve natural site elements while allowing for expansion on the Fircrest campus, enhancing accessibility and convenience for all users.
The three-story, 130,402-SF residential care building is comprised of six resident cottages, common areas, gardens, and staff spaces. The layout is designed to promote seamless staff movement throughout the floors. Each floor includes two resident cottages, shared bathrooms for every two rooms, four dedicated bariatric rooms, and communal facilities throughout. Upper cottages houses shared dining facilities, and all levels include community spaces and atriums illuminated by the exterior lightwell. Spaces on the second floor are dedicated to staff amenities, including break and wellness areas, a roof terrace, and locker facilities. Specialized care elements such as a workshop for wheelchair repairs and feeding tube prep spaces, were incorporated into the design to cater to residents’ unique needs. Targeting LEED Silver certification, the facility includes solar panels on both the roof and parking canopies, an all-electric HVAC system, low volume plumbing fixtures, and LED lighting throughout. DLR Group provided architecture, engineering, interiors, acoustical design, experiential graphic design, high performance design, lighting design, medical planning, sustainability, and telecom and security services.



