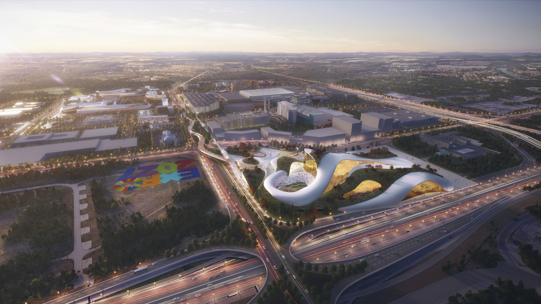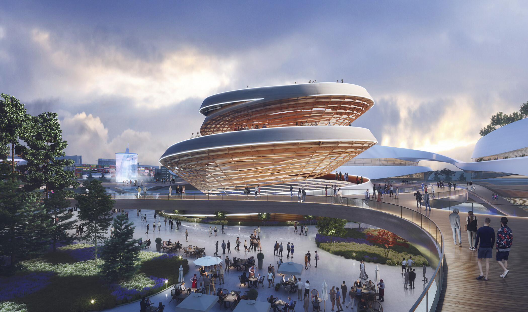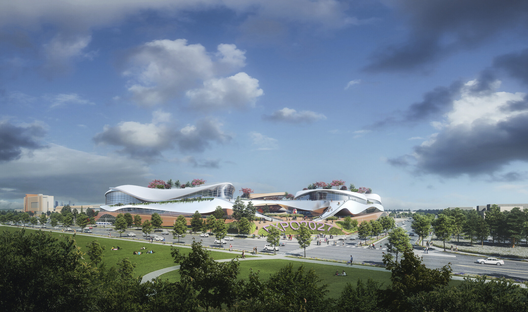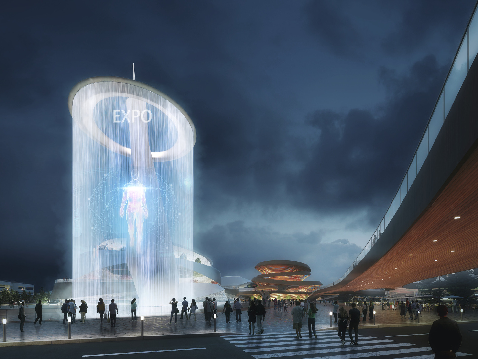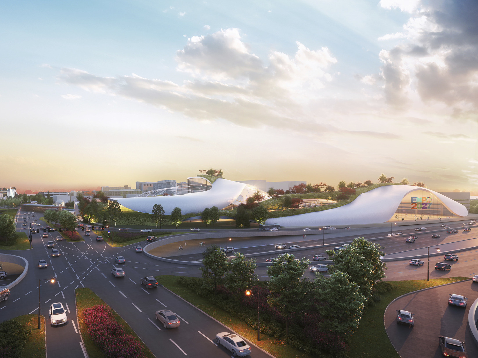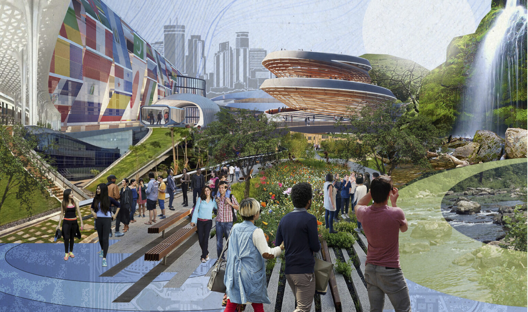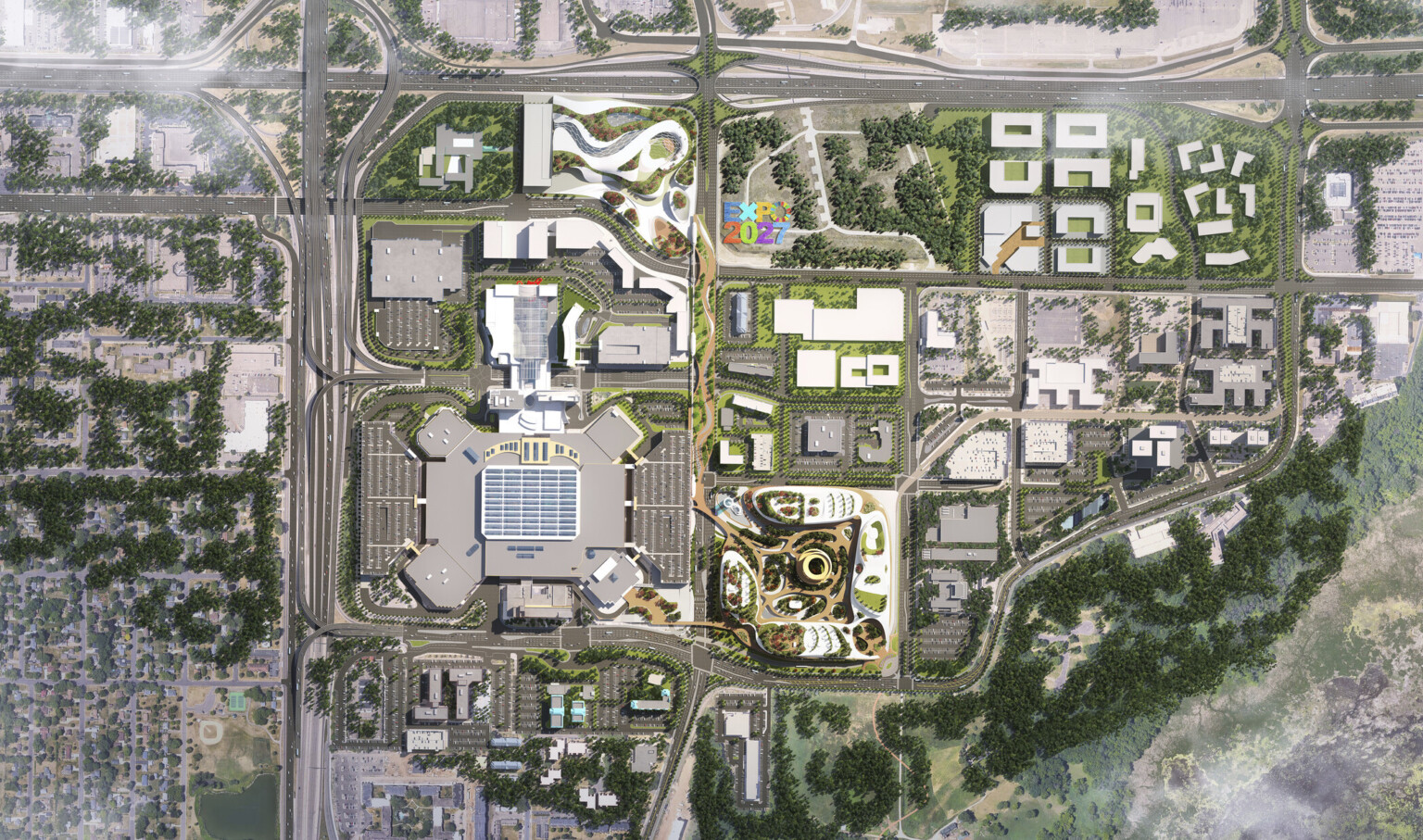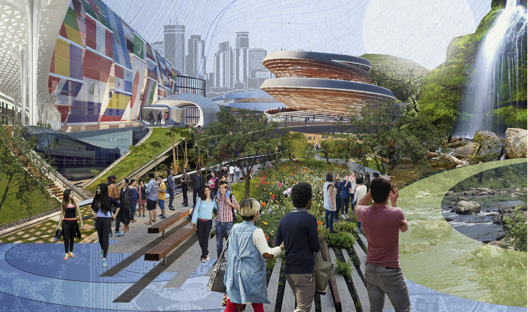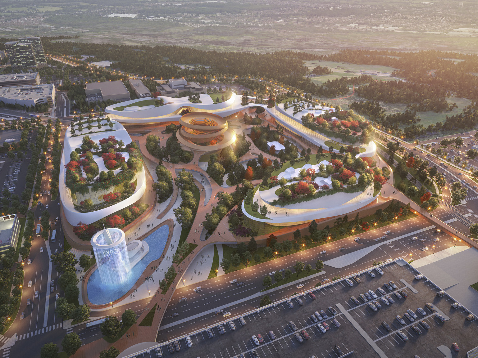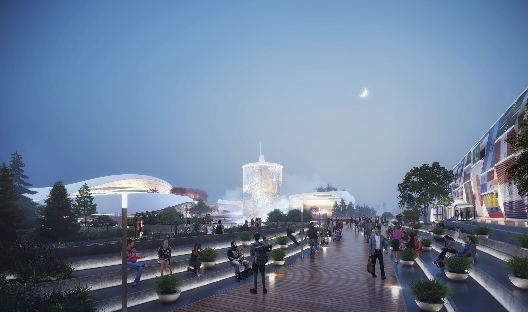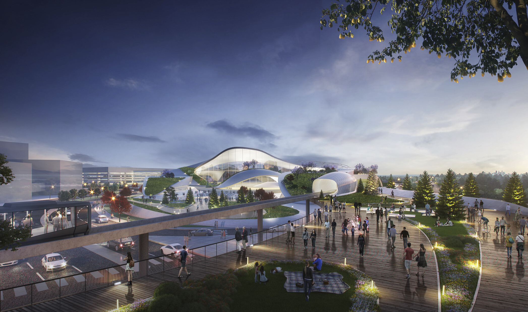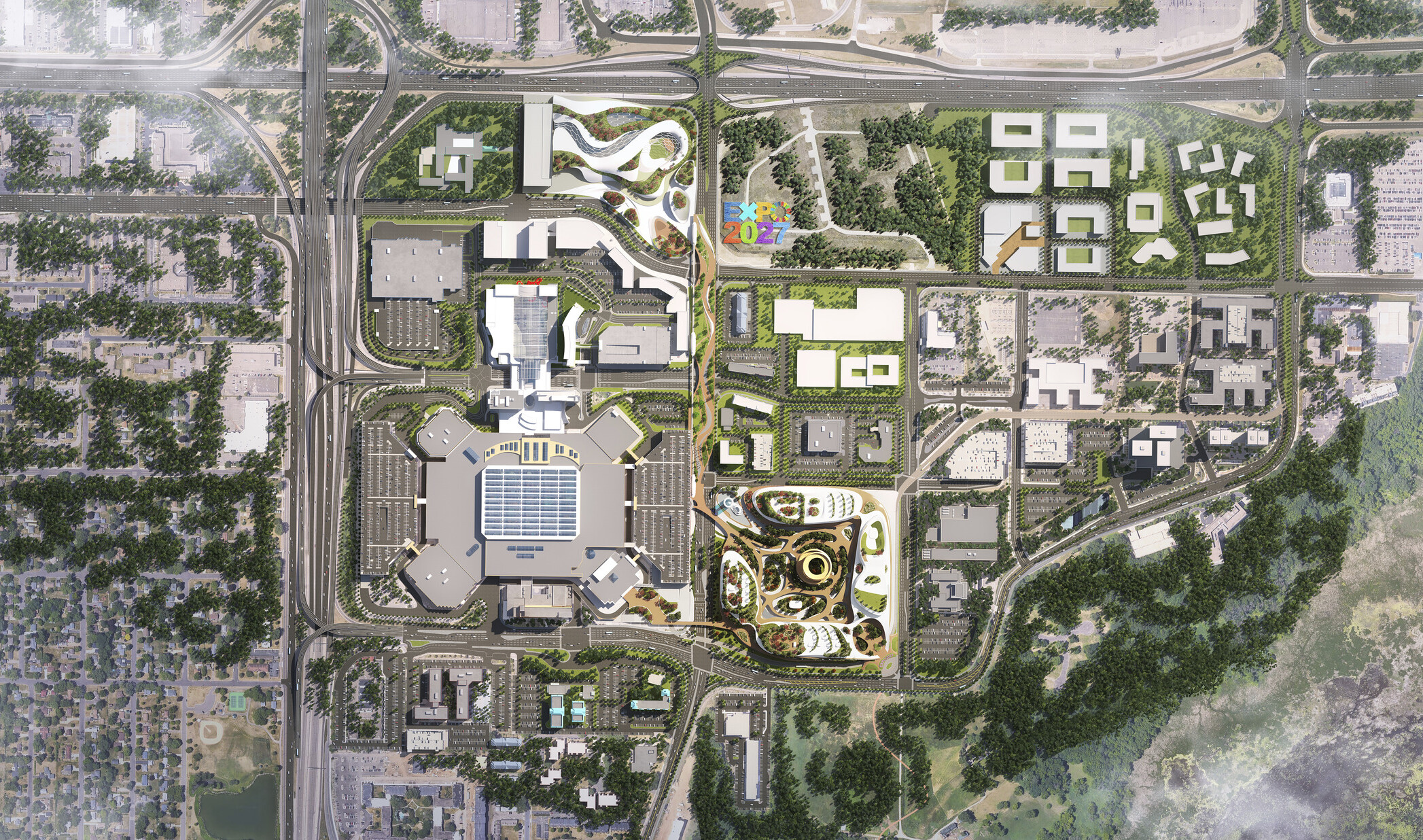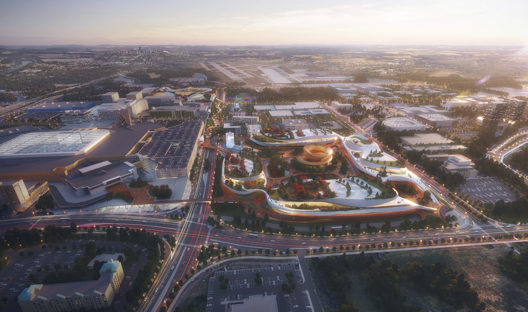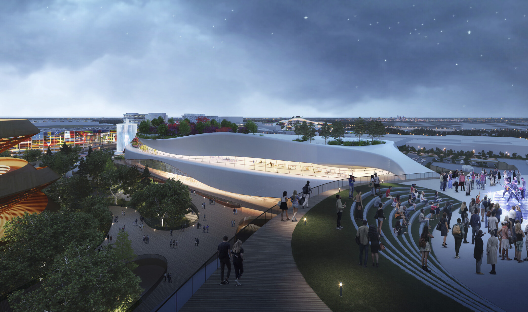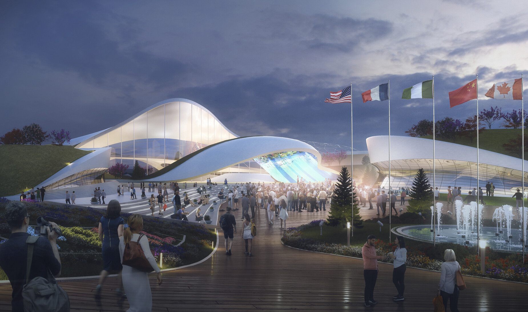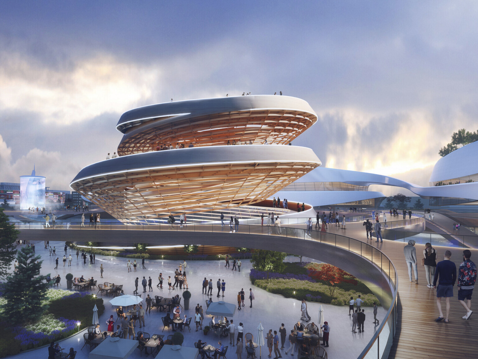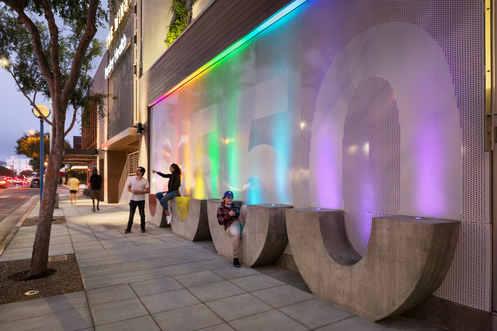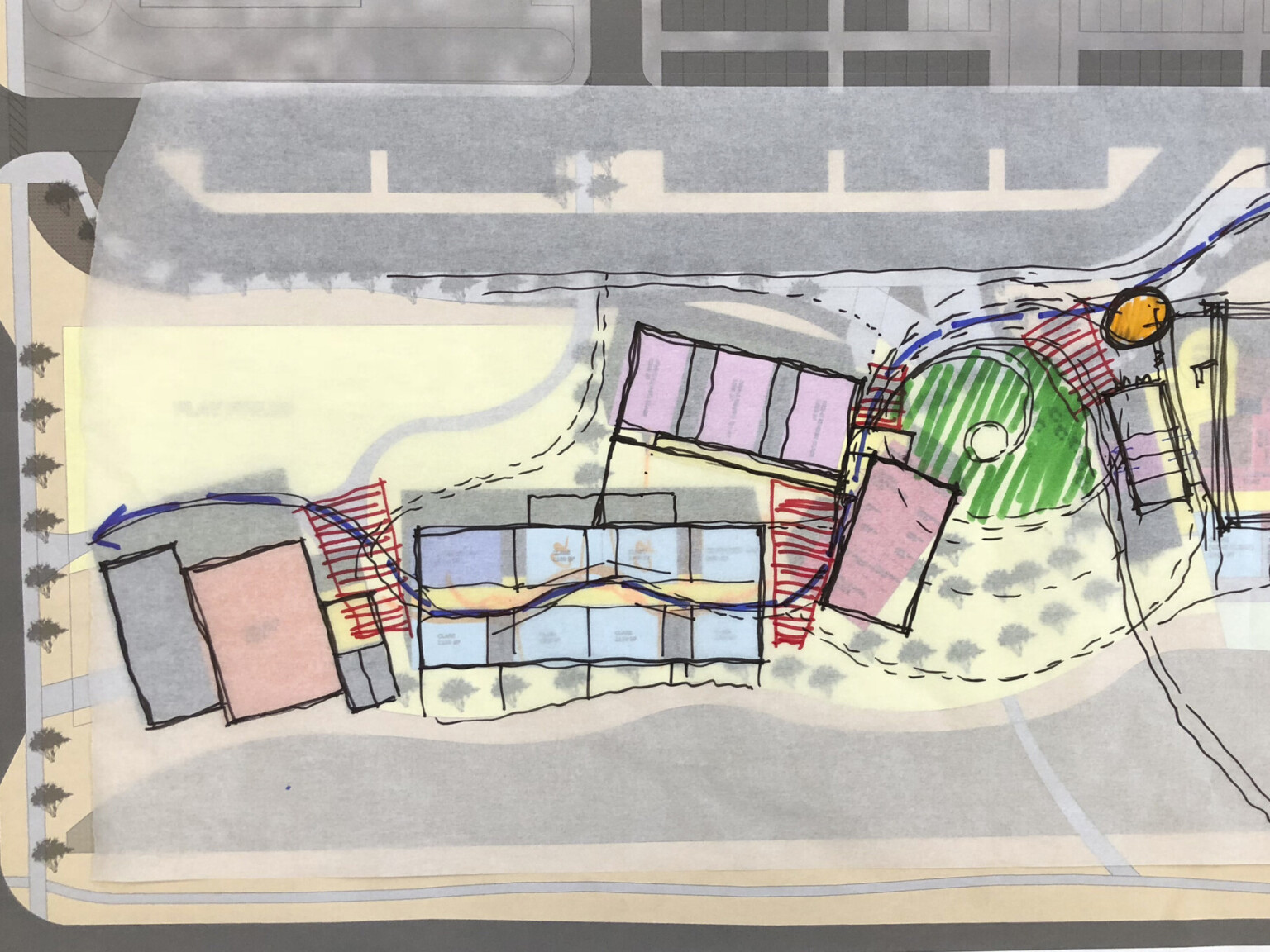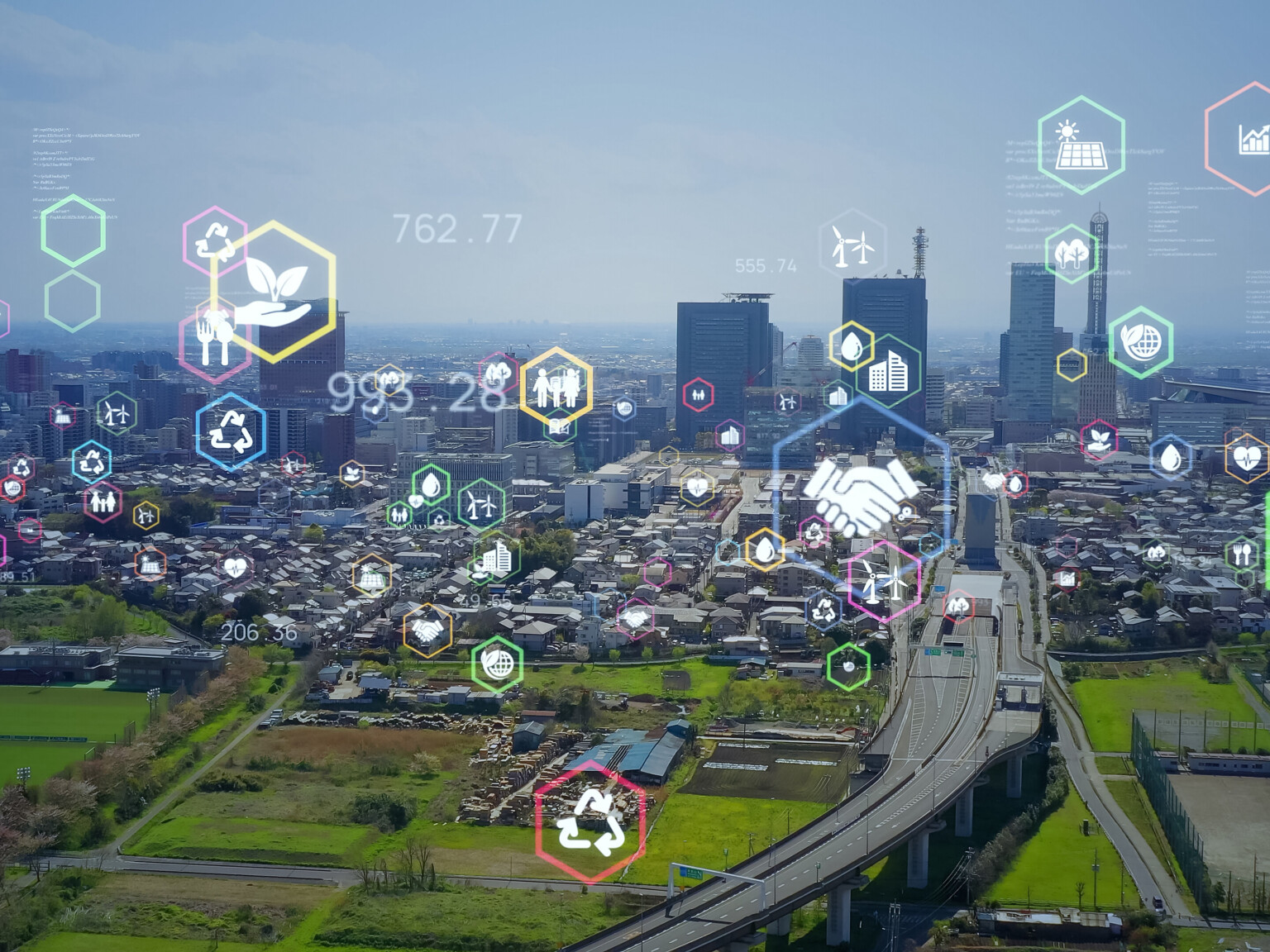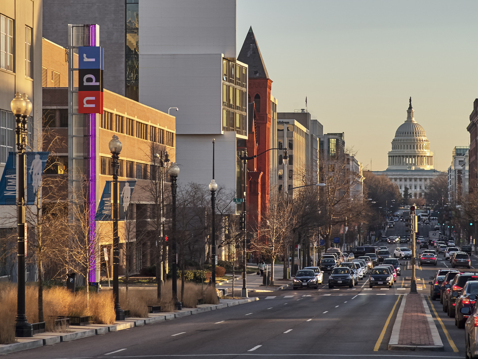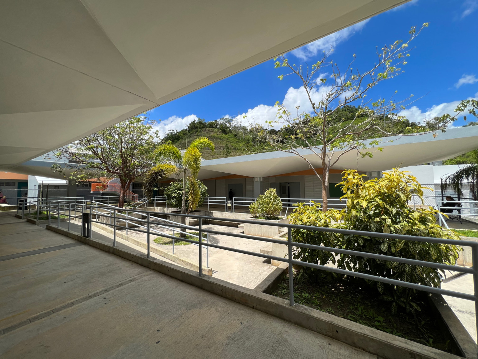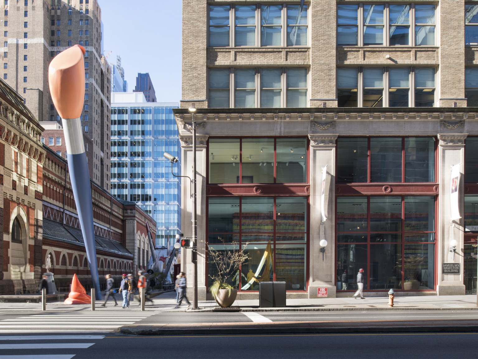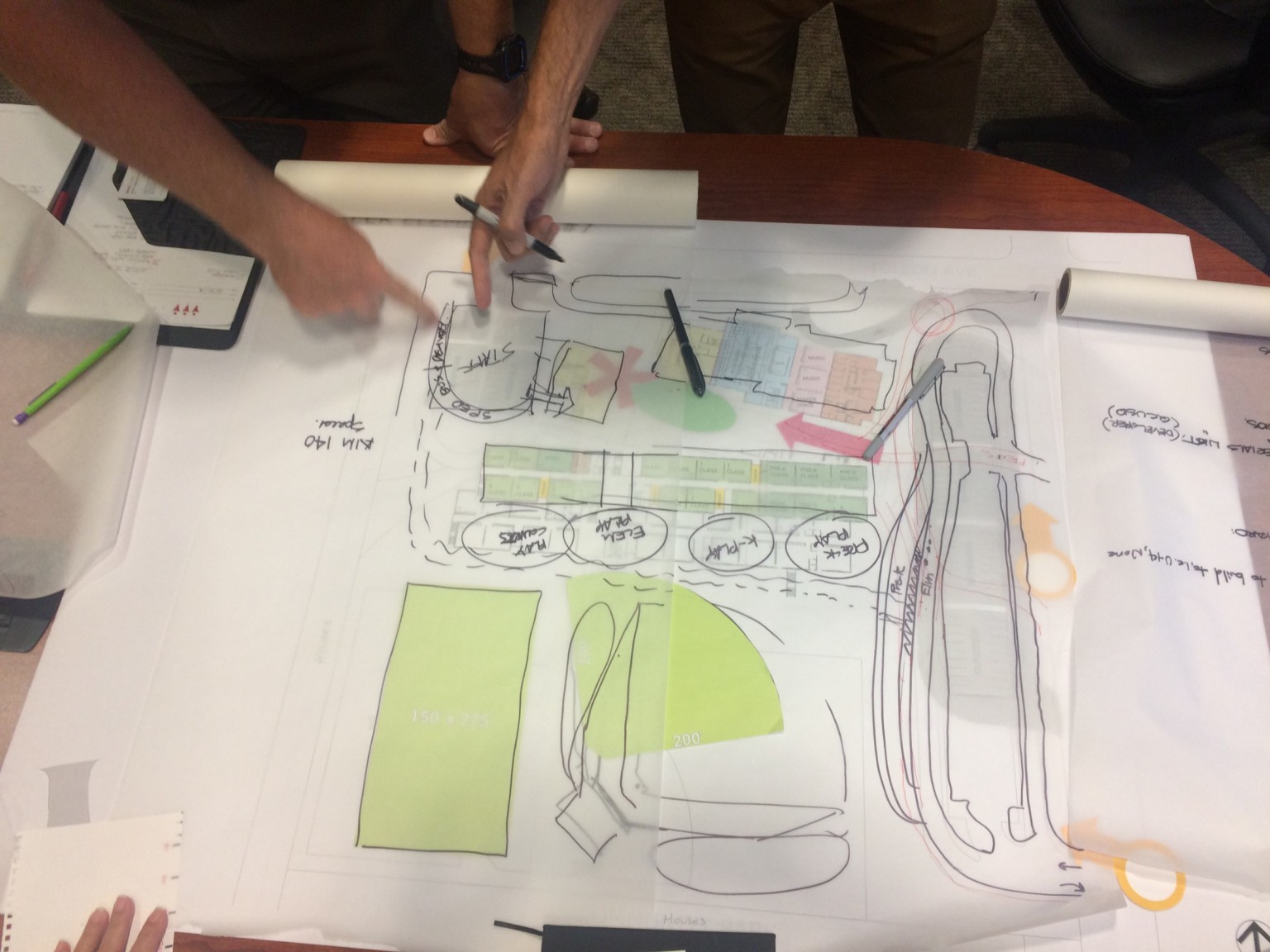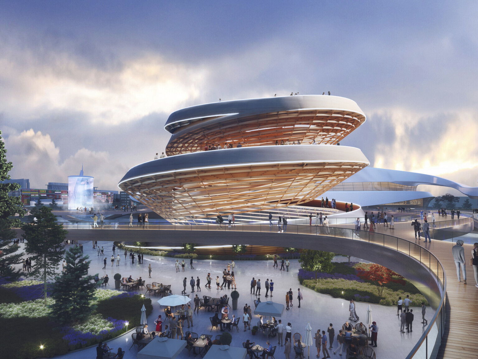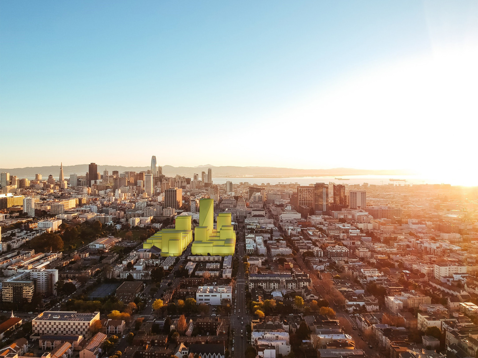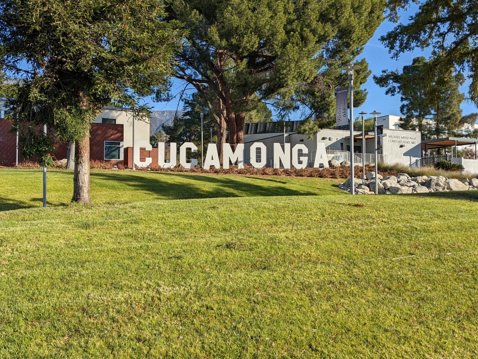In anticipation of the World’s Fair, five countries – the United States, Thailand, Serbia, Spain, and Argentina – compete for the host selection for The Expo 2027. The U.S. hosted the last World Expo nearly 40 years ago and is now a top contender to host up to 170 countries participating to exhibit their expertise in the theme, “Healthy People, Healthy Planet – Wellness and Well-Being for All.” We serve as the master architect, coordinating the design and installation of service buildings, security offices, logistics facilities, communications hubs, data centers, and other support uses, as well as an advisor to the U.S. Department of State and the 2027 Expo Bid Committee.
The proposed site design is a new development that links existing structures at the Mall of America and the surrounding area. This includes the development of new structures and off-site venues for specialized programming and other amenities to complement the event, all of which are easily accessible by public or private transportation.
