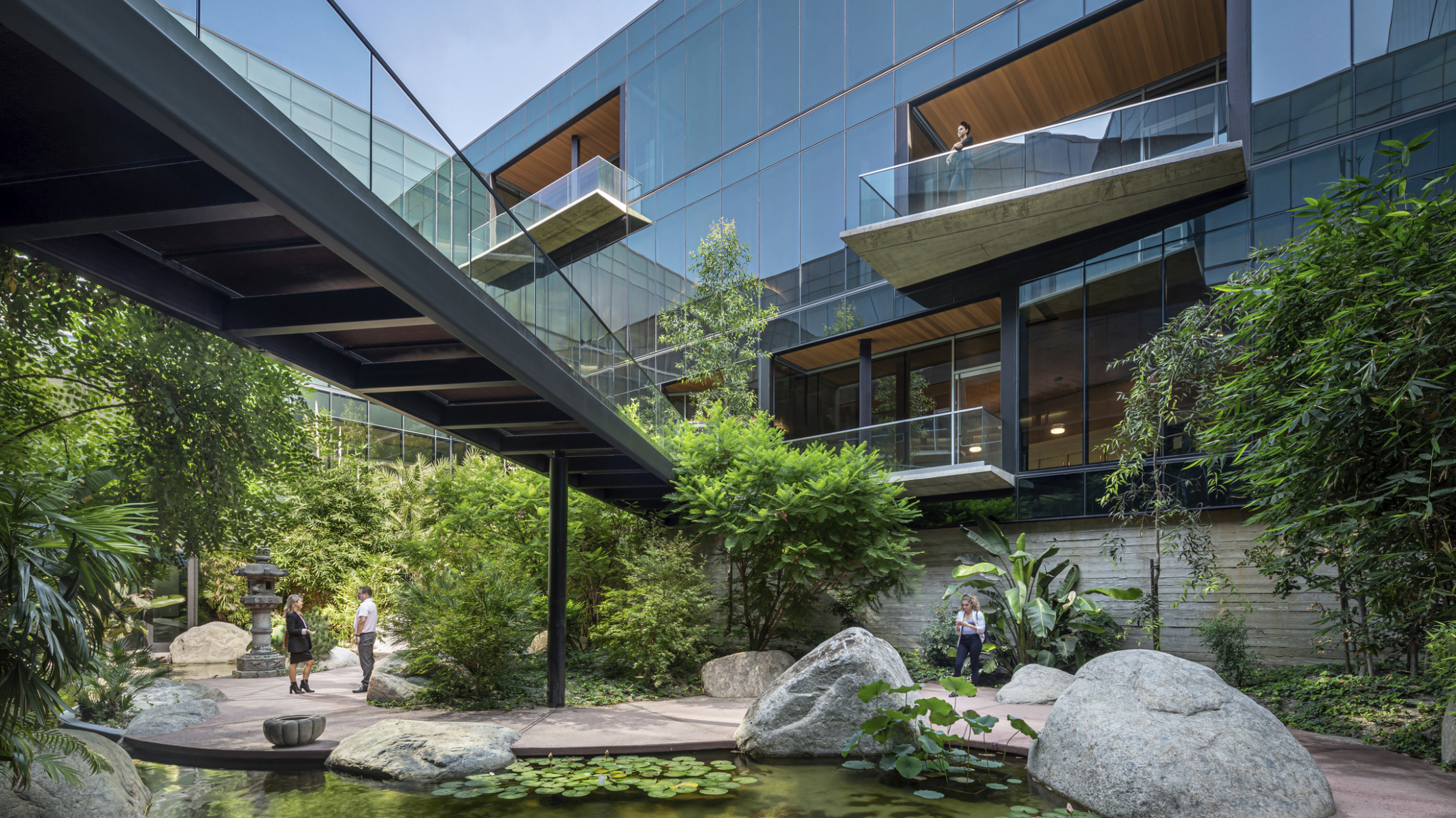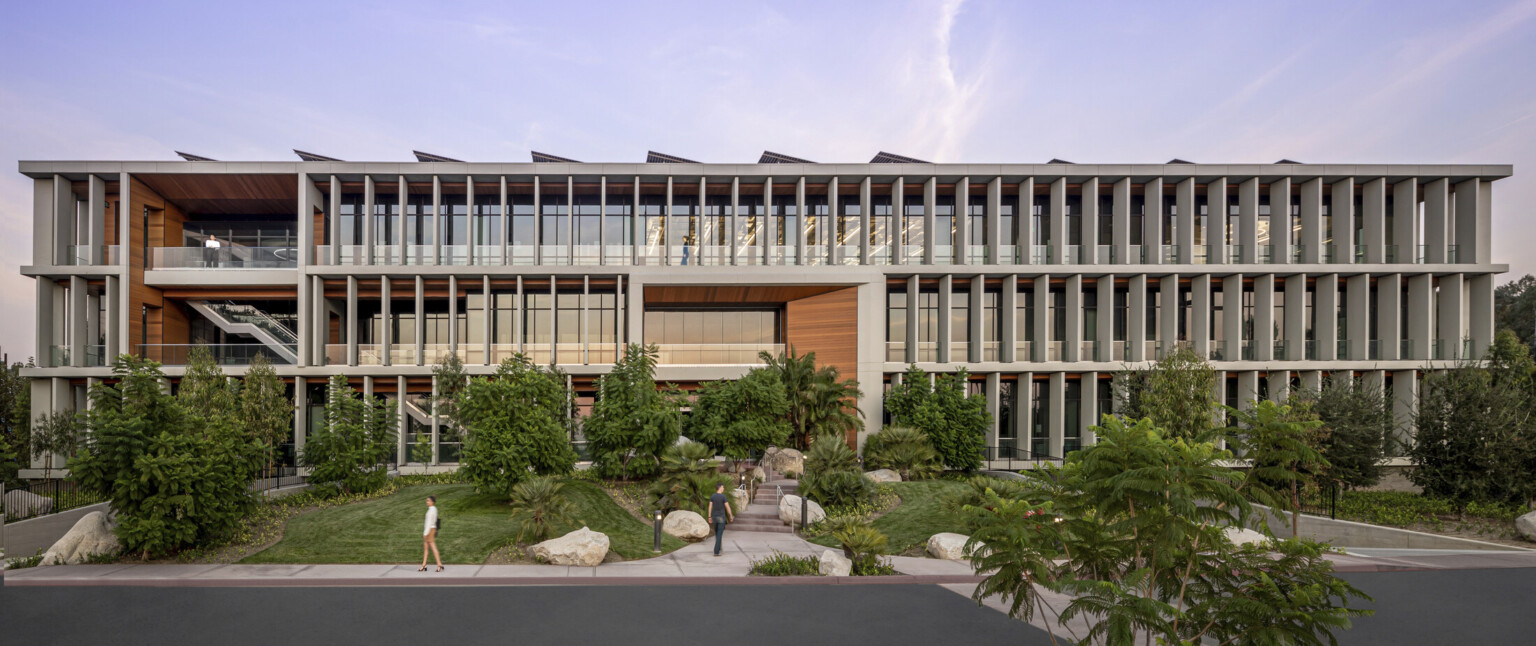Esri, a leading GIS and mapping company, believes in “The Science of Where.” Our iconic addition to their headquarters campus’ primary entry makes a forward-looking, environmentally-responsive statement: it is net-zero energy ready and immerses employees in the landscape. The form is sophisticatedly simple, with climate-responsive solutions that take advantage of California’s semi-arid climate and abundant sunlight.
External connecting stairs and a lush, multi-level courtyard carved into the orthogonal form. Exterior fins wrap the envelope, alternating with each orientation to shade the glazing from direct sunlight yet maximize natural light infiltration to the interior. An existing floodplain – originally viewed as a challenge – revealed the opportunity to shift the first occupied floor above grade, opening views and inviting employees outside via a pedestrian bridge floating across the courtyard. Nature dominates in this restorative space, where overhanging glass-clad balconies create unique perspectives and interactions. With the void of the central courtyard as a generative point, the interior program spirals outward to the perimeter. Circular patterns and radial insertions bring softness to the scandi-simple palette. Combining cast-in-place concrete and a structural steel system brought both efficiencies in cost and schedule, and design flexibility with minimal column interiors.

