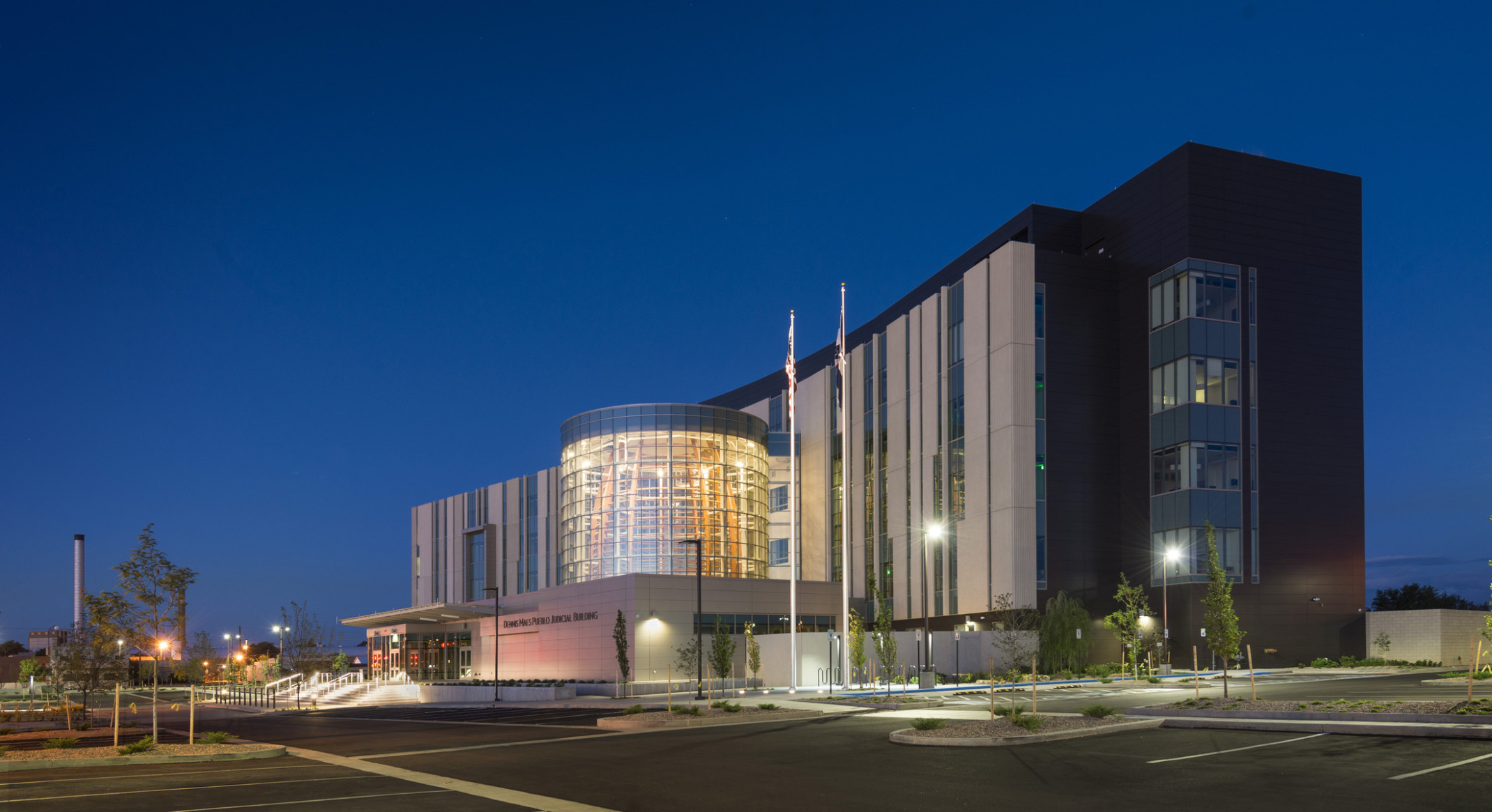The story of creating an accessible civic architecture for the Dennis Maes Pueblo Judicial Building was founded on the traditions of the American courthouse blended with historical connections to the local community and surrounding context. Visual clarity in its exterior expression, placement within the city, and legible interior environments all contribute to a sense of familiarity and welcoming.
The new courthouse revitalized an existing brownfield site to place the building at the terminus of an established urban circulation corridor. Referencing the “courthouse on the green,” the exterior architecture embraces the city with its curved form and physically punctuates the circulation corridor with a glass rotunda. The rotunda is the centerpiece of the facility playing an important part in the building’s exterior expression and interior organization.
Visitors to the courthouse are offered a moment of pause as they encounter the rotunda as it provides visual cues for wayfinding and access to the main vertical circulation core. The multi-height space derives its interior form, expressed in a concentric wood lattice, from the local cultural heritage and history as an industrial city. At the upper levels of the courthouse, the rotunda serves as a referential space providing daylight and views to the city beyond.
