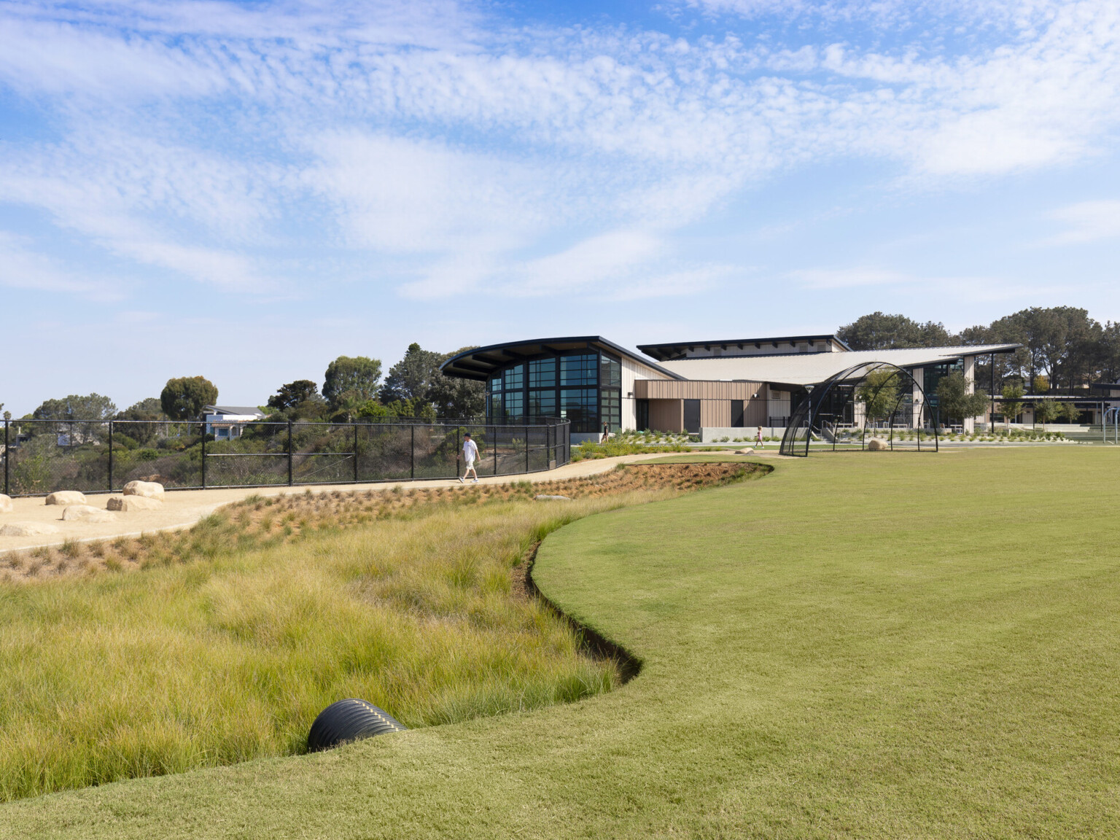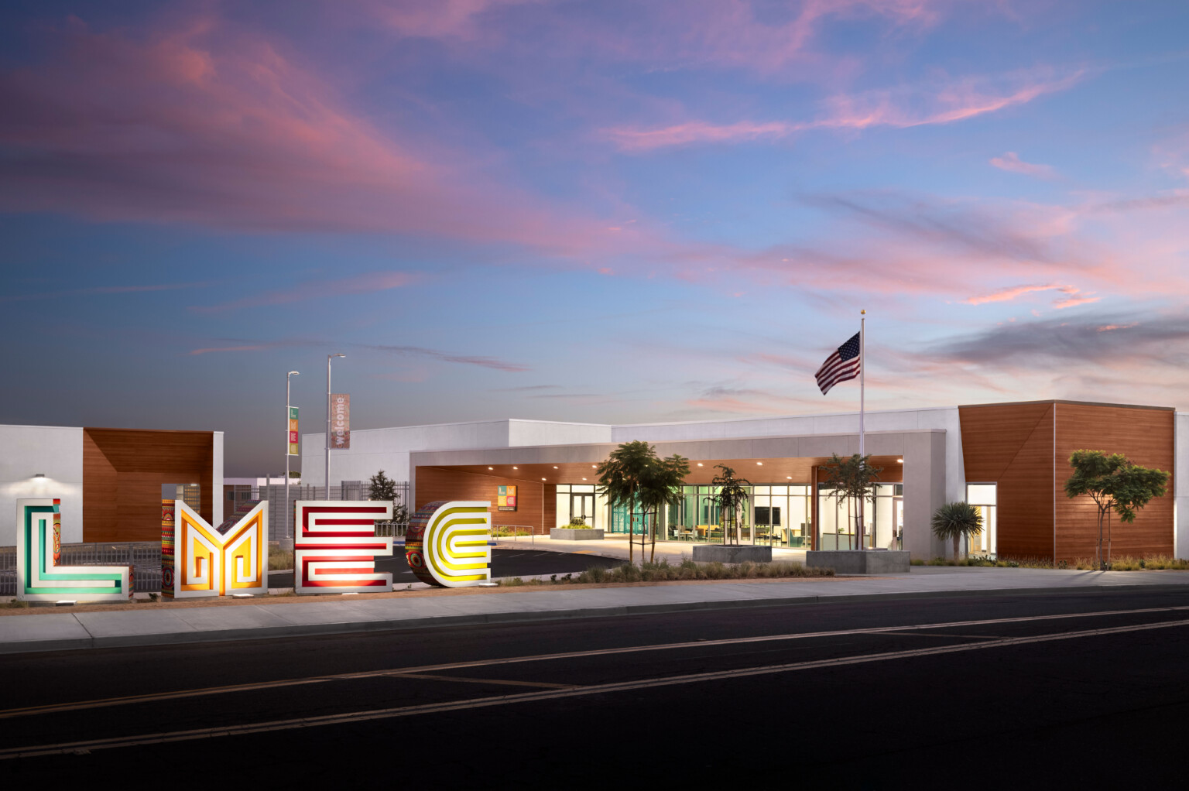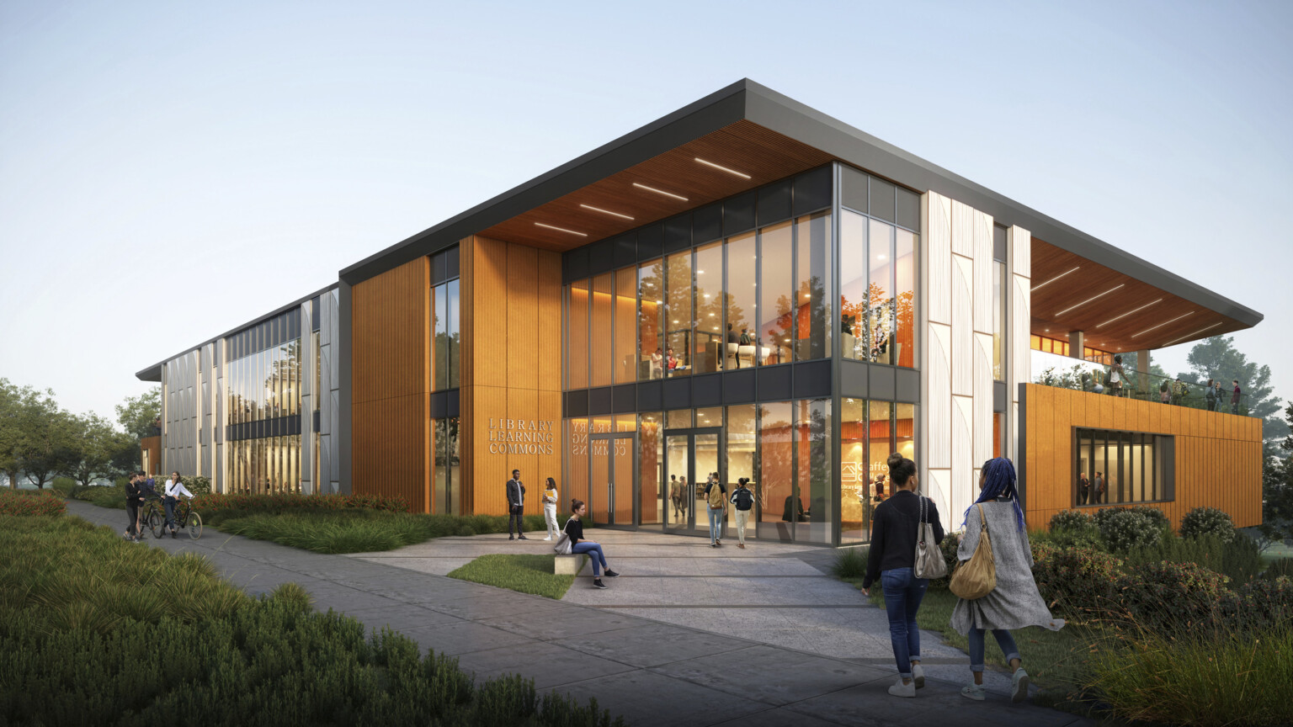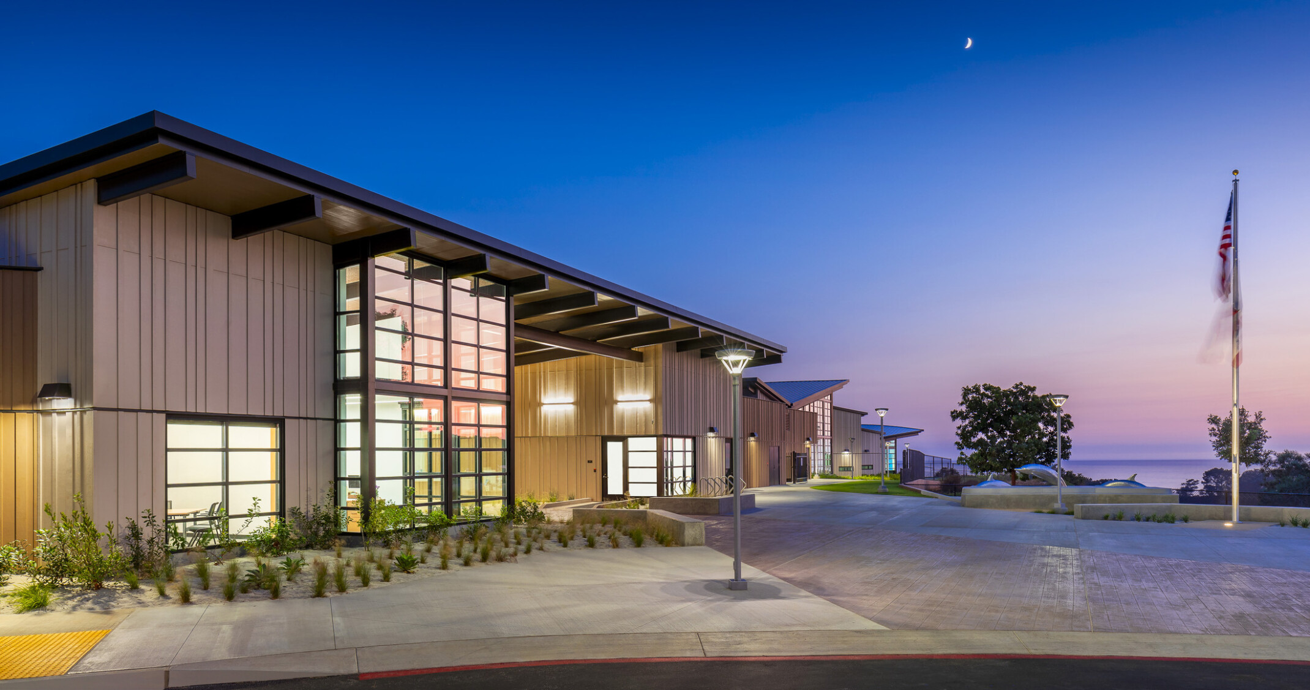
Project Location
Del Mar, CA
Client
Del Mar Union School District
Area
69,000 SF
Grades
K-6
Ocean View Education
This community driven K-6 school is inspired by California Coastal Architecture. Simple shed-roofed, open structures are accessed along the campus boardwalk lined with beach sand and coastal grasses to mimic the water’s edge. Scenic ocean views invite nature indoors, engaging over 500 students through biophilic design.
Inspired by the Ocean and Wildlife
Imagine walking along the beach boardwalk every day as you enter school, listening to the sounds of tall grasses, and birds above, smelling salt in the air. At Del Mar Heights, nature and learning combine to foster a healthy connection to the surrounding landscapes. Residing adjacent to the Torrey Pines Natural Reserve, the elementary school pulls inspiration from the ocean and nearby wildlife. Open structure buildings with shed roofs invite the outdoors in. Native grasses and soft white sands extend around the entire school, blending the building into its surroundings seamlessly. Glass accordion doors that open bring cool ocean breeze into classrooms and present breathtaking views from atop bluffs overlooking the Pacific Ocean at the horizon.
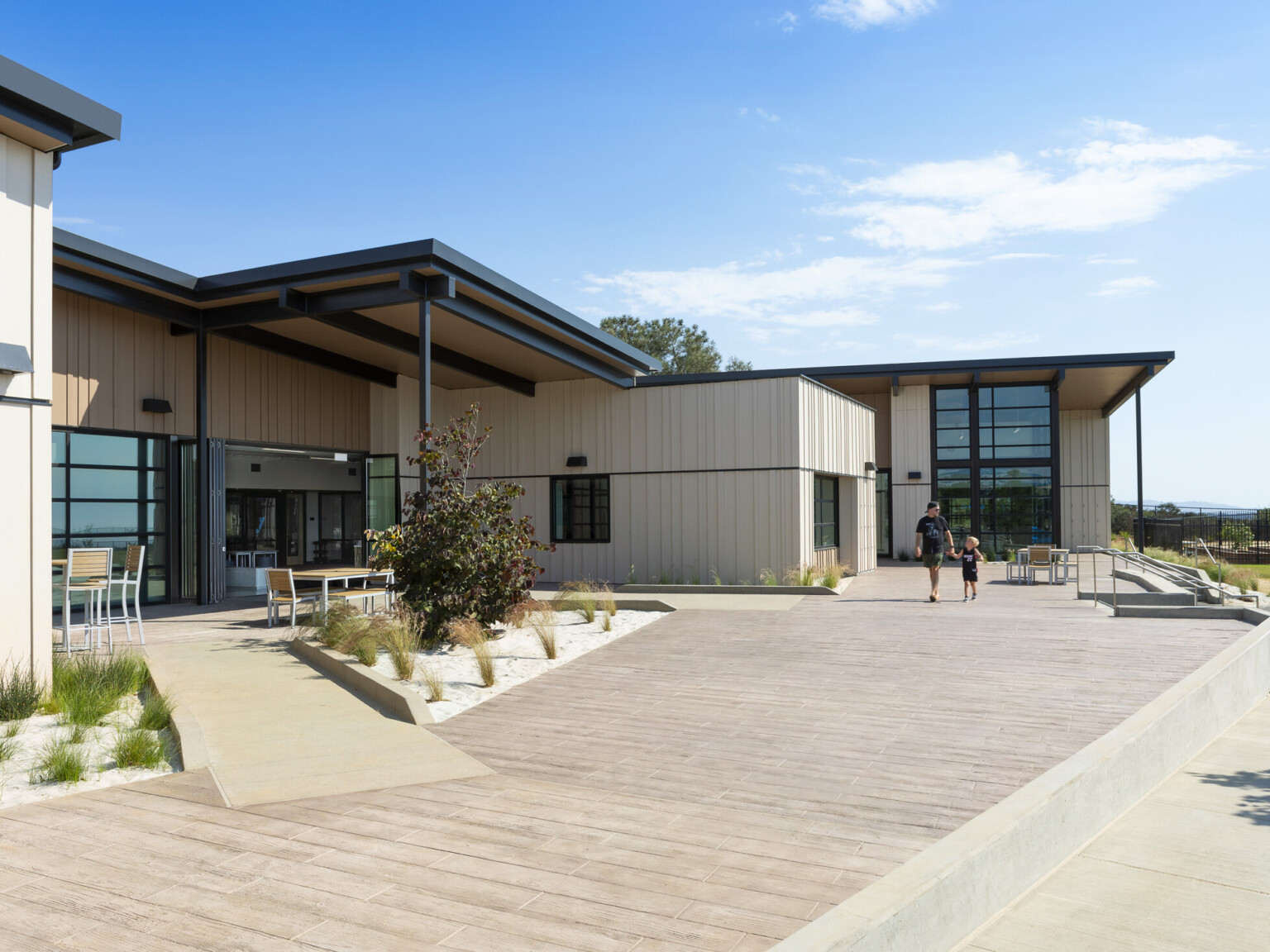
Energy Conscious and Comfortable
Sustainability is at the core of our design. Climate responsive strategies like material selection, building orientation, and efficient use of natural ventilation make Del Mar Heights a high performing new building. North-facing windows incorporate glare free natural light and offer energy efficiency. Passive heating and cooling are optimized by leveraging thermal massing in the concrete floors, which store energy during coastal diurnal swings. Reflective insulation and solar-reflective surfaces enhance the building envelopes’ insulation values. Overhangs and trellises provide abundant shade that contributes to energy efficiency and occupant comfort.
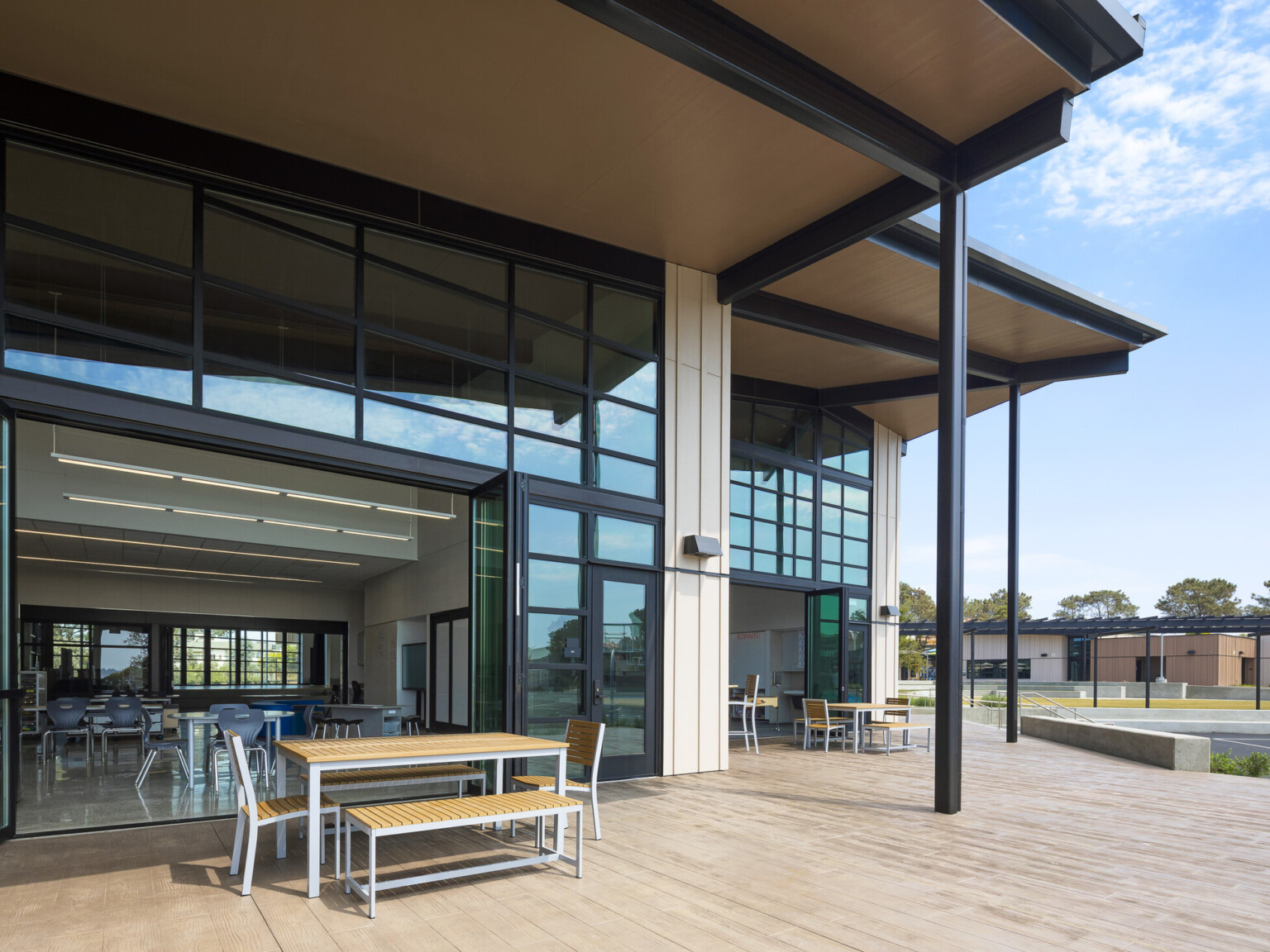
Versatile, Collaborative Spaces
Del Mar Heights embraces a layered approach to design, ensuring that every space serves multiple functions. A prime example is the multi-use room, a bright, sunlit space designed for daily use, adaptable for assemblies, performances, and community gatherings. Operable curtains allow the space to transform instantly, creating a stage-ready environment or a focused presentation area. The boardwalk, STEAM + lab, and the innovations center are all connected to the multi-use room. Connecting spaces to this central hub ensures accessibility and collaboration.
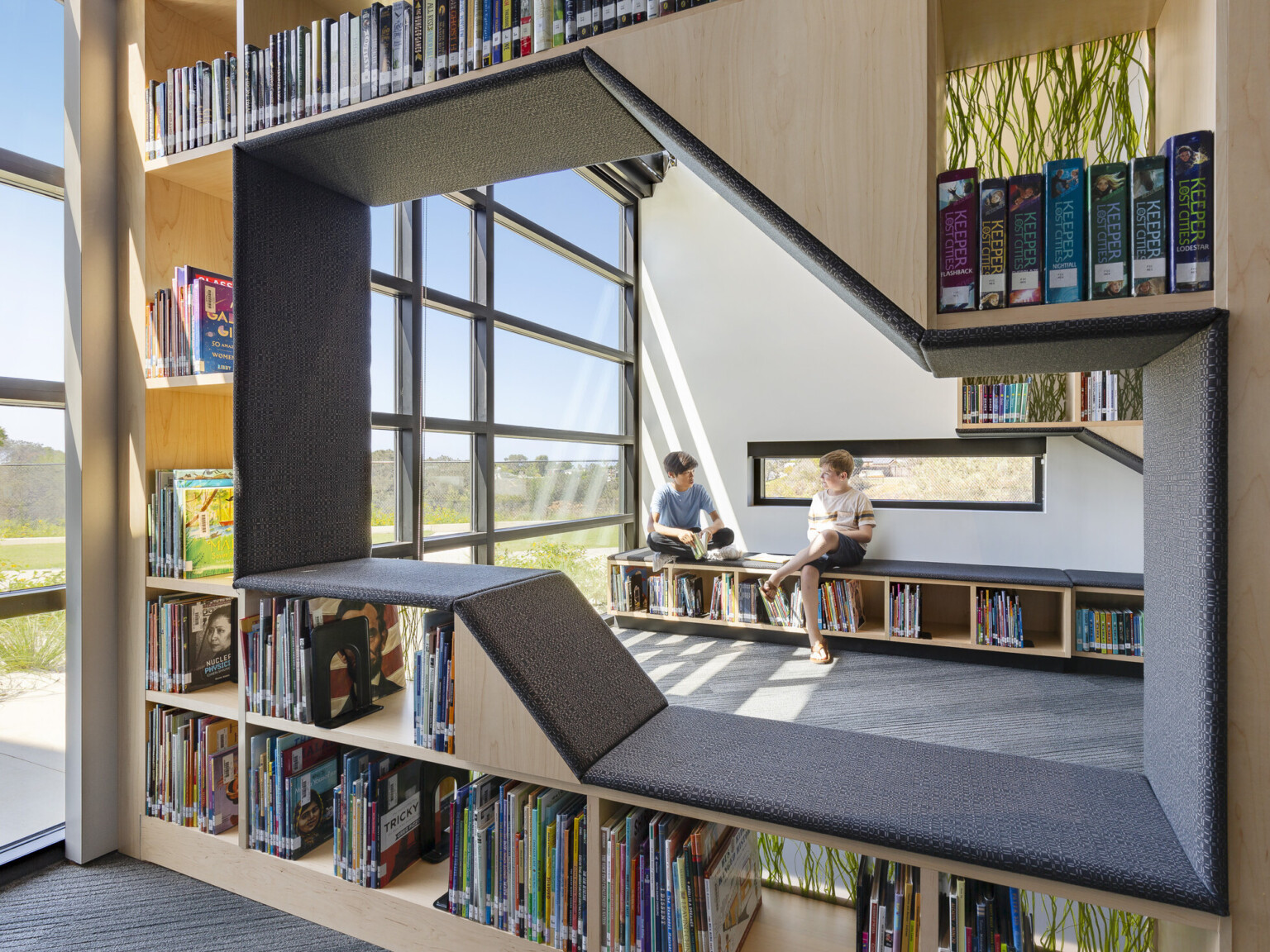
A Vibrant Community Asset
While the entire campus is open to the community on weekends, a private green space near the main entrance is accessible by the public 24/7. A canyon rim path along the perimeter of the school invites residents to enjoy the sights and sounds of nature. Free-flowing paths enhanced with native landscaping guides visitors through a scenic journey, starting at the school gates and leading into the Torrey Pines Nature Reserve.
