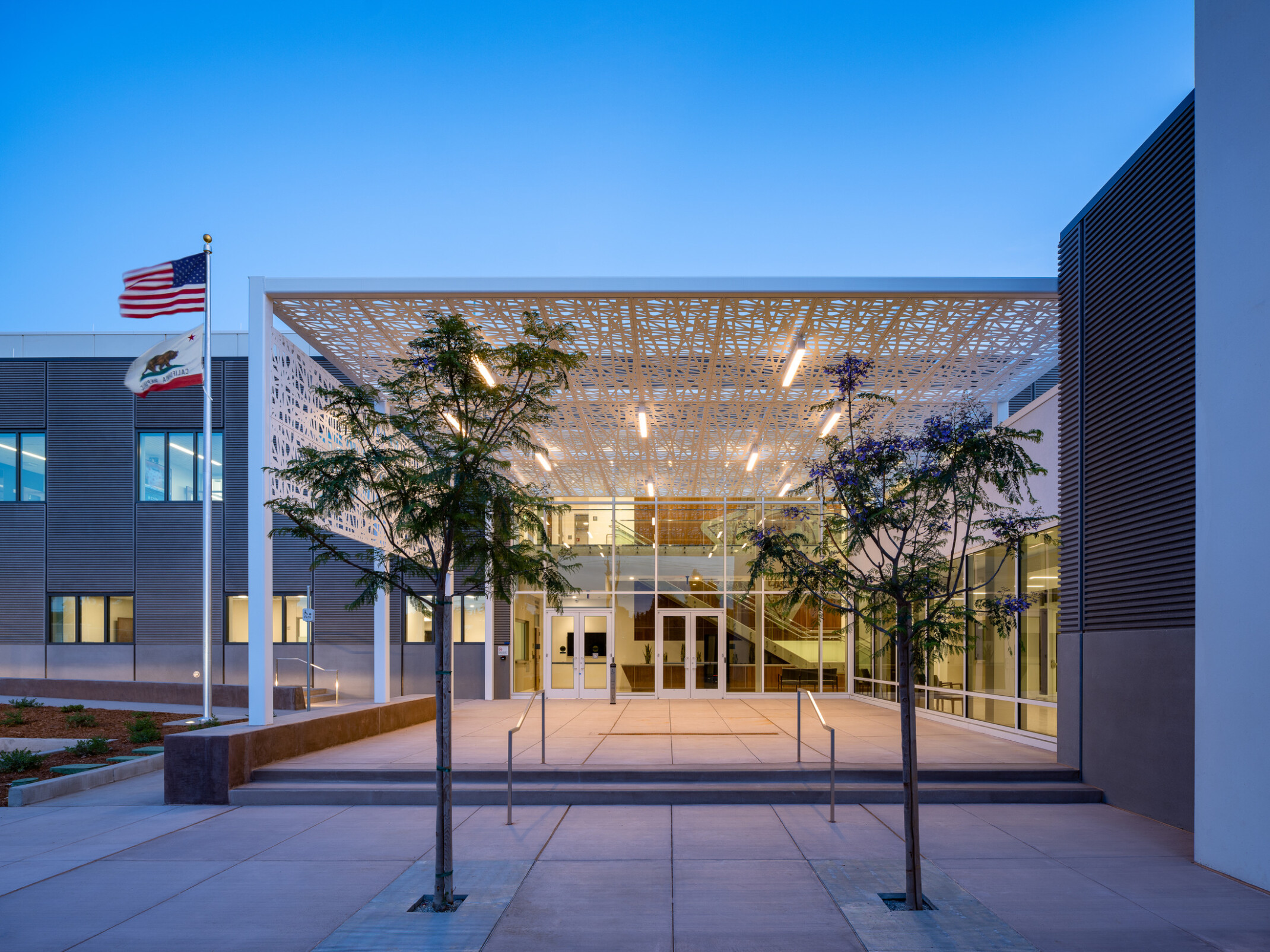This updated master plan replaces the previous campus clutter with a dramatic new east-west circulation axis connecting three existing facilities anchored by the new Sheriff Headquarters/Emergency Operations Center. DLR Group | RDC’s design consolidates the sheriff’s command staff, administrative offices, and emergency response functions under one roof. The new facility is a secure and user-centric public safety workplace utilizing access to natural light and collaborative workspaces to mitigate staff stress, encourage team building, and support recruitment and retention.
A multi-purpose event space and lecture hall forms the central assembly space for the Sheriff’s Department, opening to dramatic views of the restored redwood grove. Indoor/outdoor space offers a flexible, regenerative gathering space at the heart of this public safety campus.
