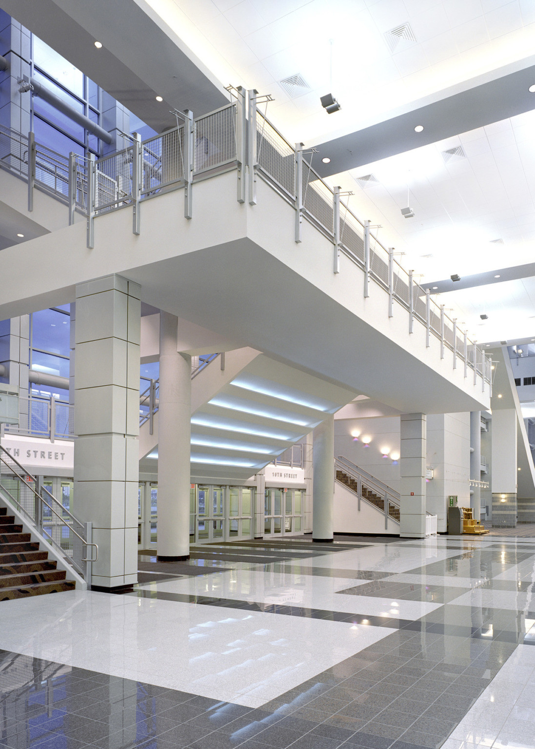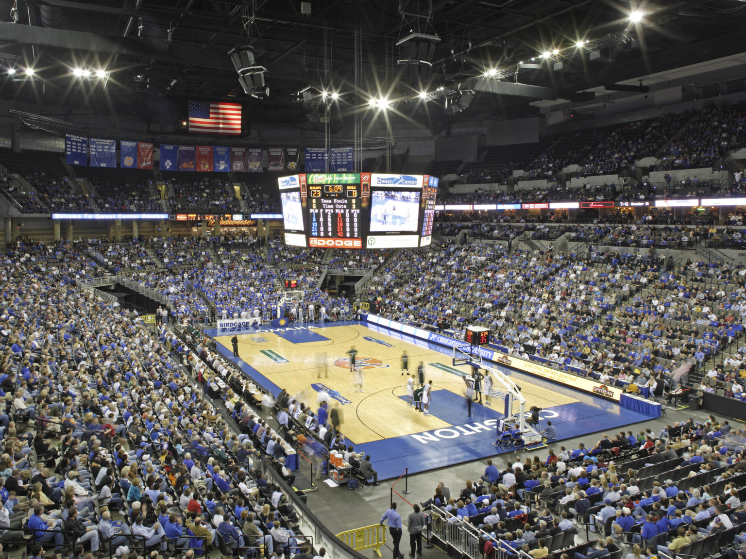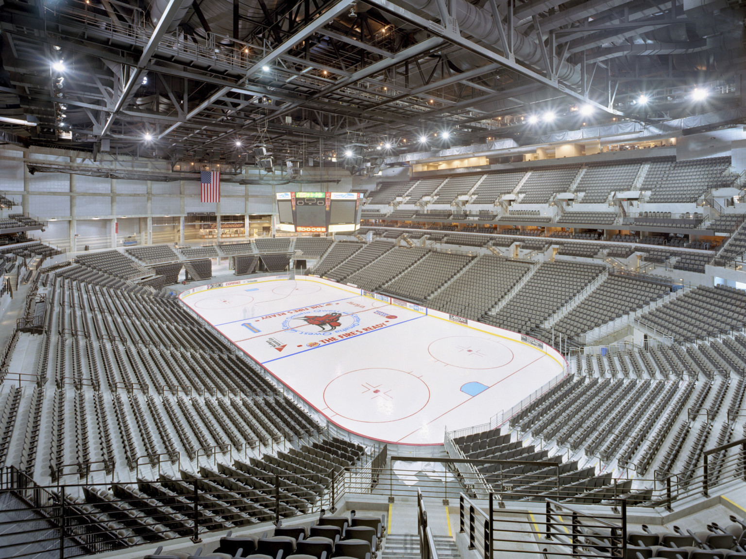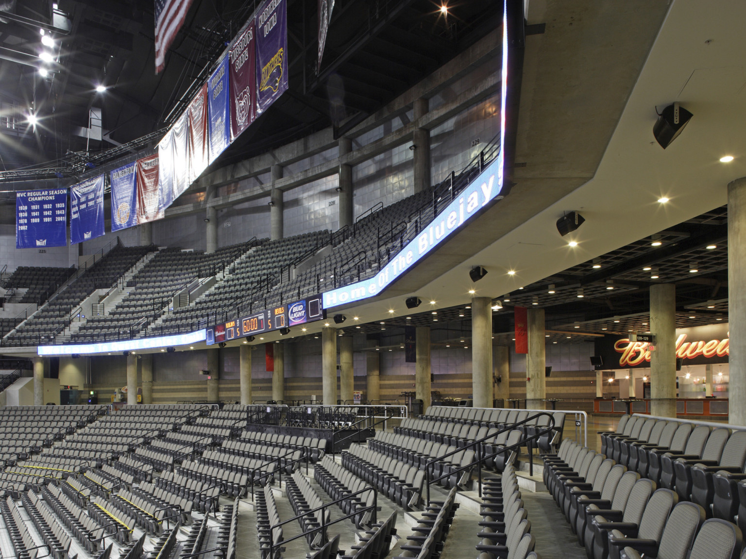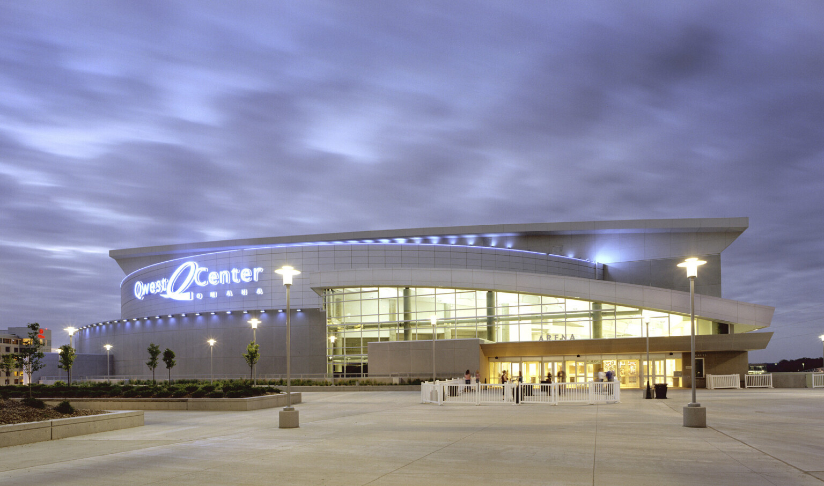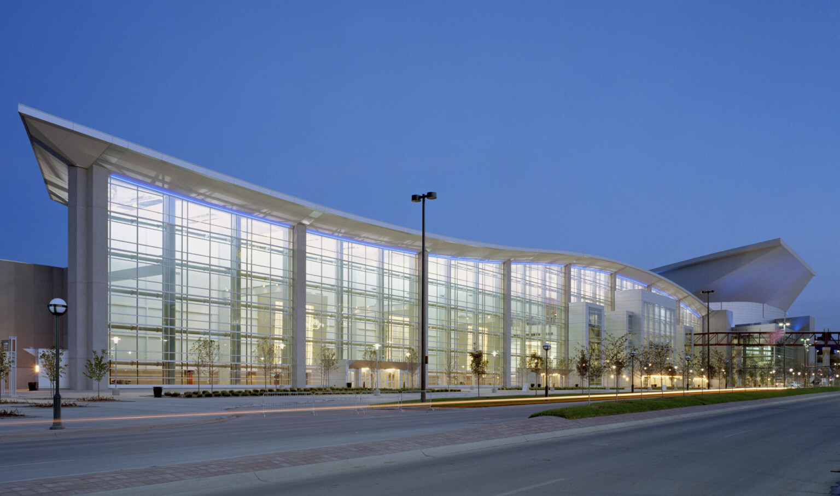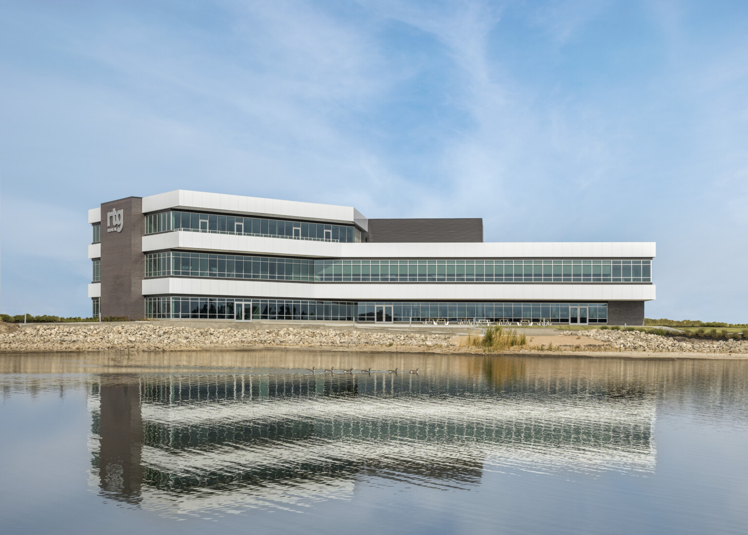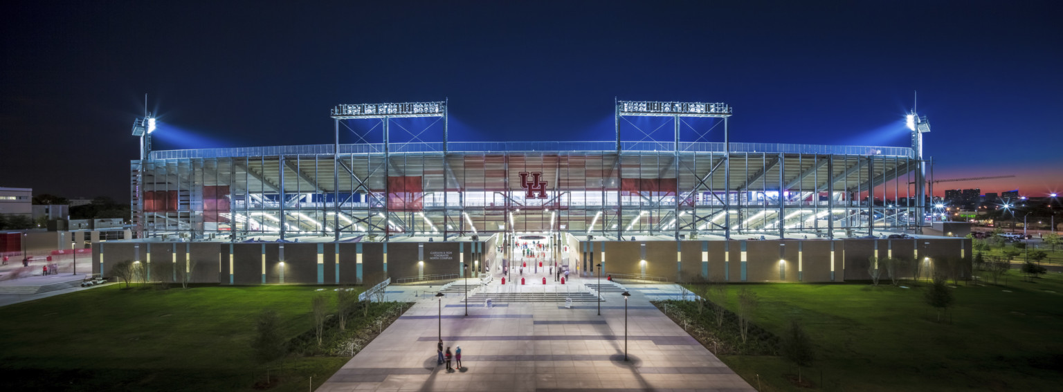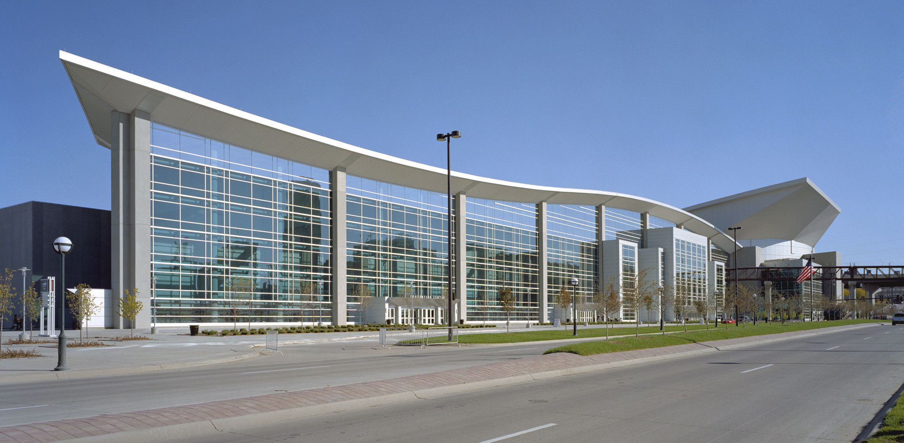
Client
Metropolitan Entertainment + Convention Authority
Project Location
Omaha, NE
Opening Date
September 2003
Area
1,200,000 SF
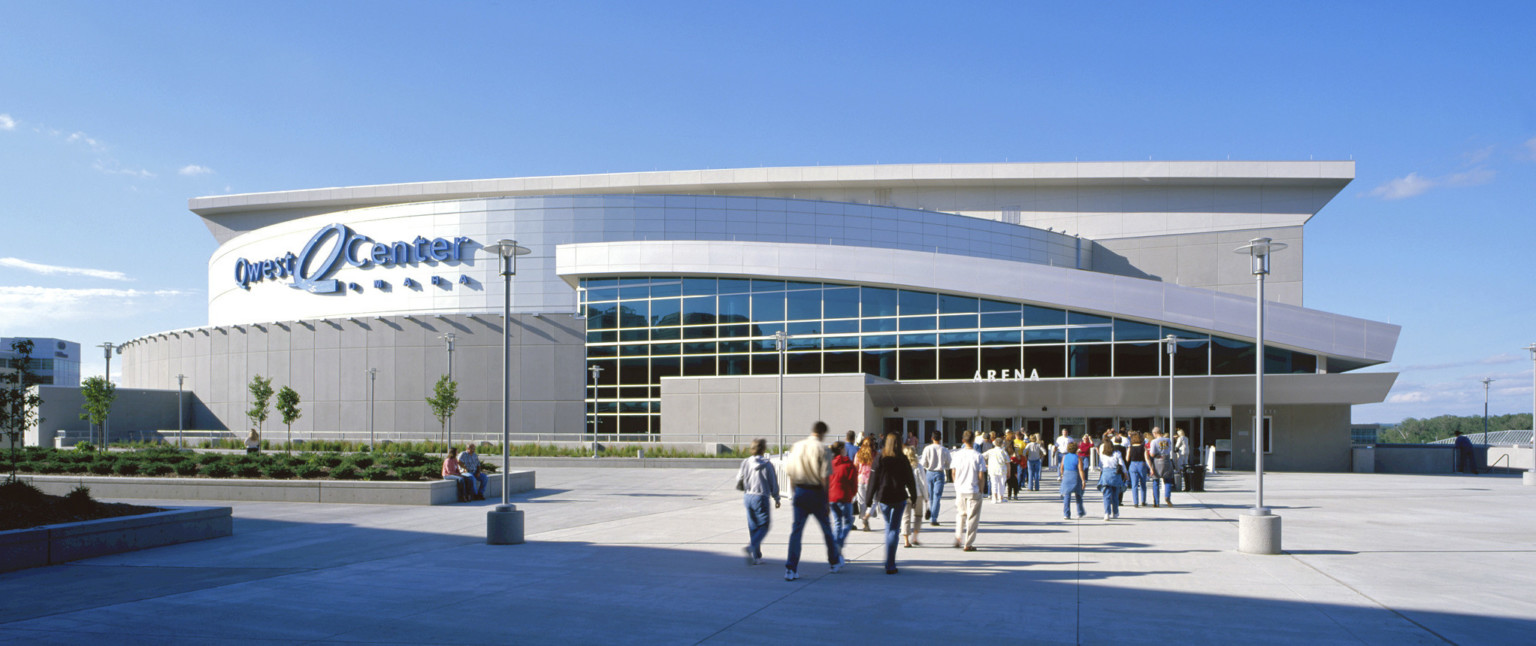
Program
The multi-faceted facility continues to be a huge success for the City of Omaha and has spurred hundreds of millions of dollars in ancillary development in its immediate area.
Original Design
CHI Health Center Omaha is recognized nationally as a premier public assembly venue for meeting, entertainment, and sporting events of all types. But maybe more importantly, the facility’s development in the early 2000’s spurred an ongoing renaissance for the entire area that was once Union Pacific’s sprawling Omaha Shops into a vibrant destination district for residents and visitors alike.
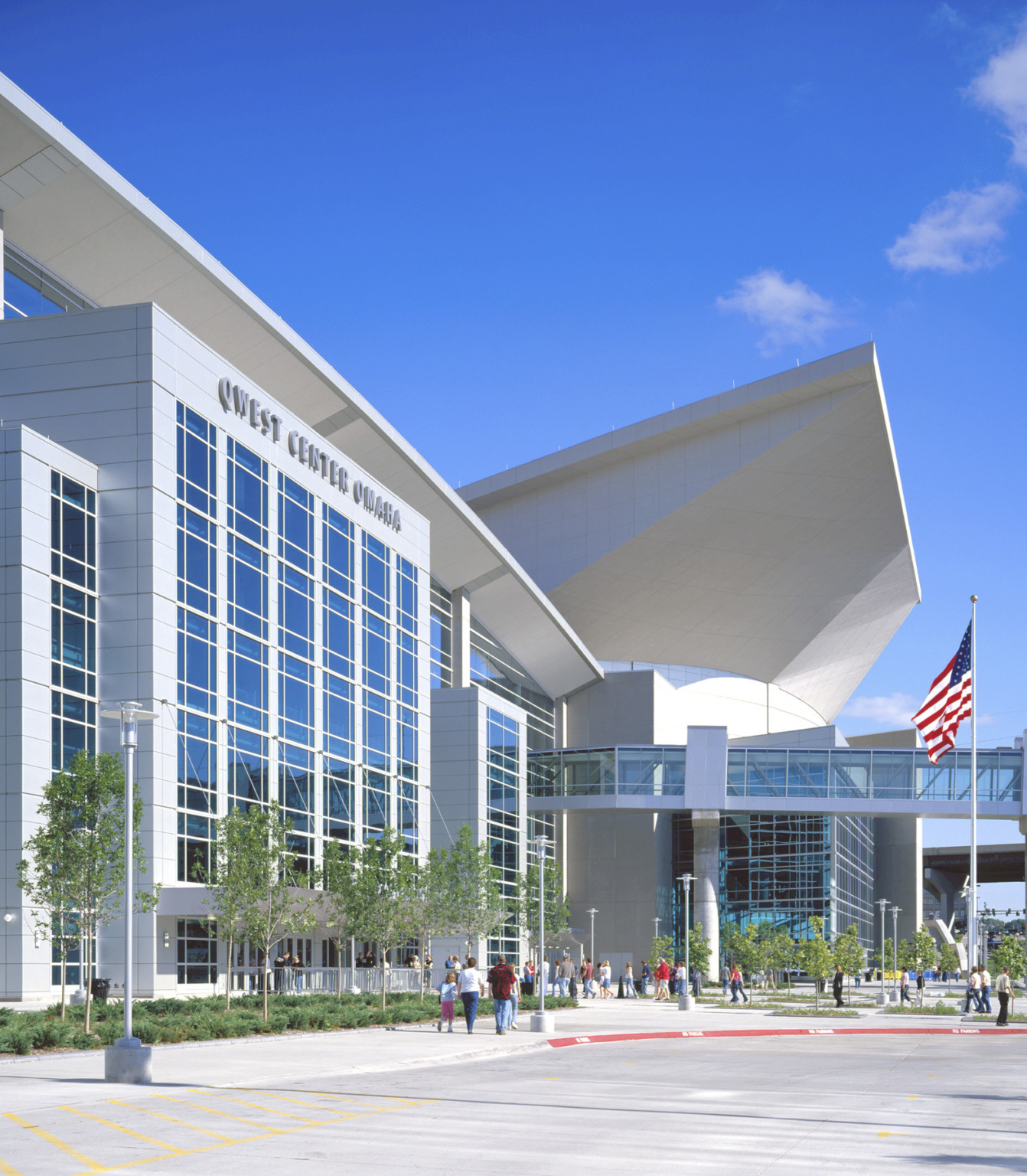
The arena floor is contiguous to the convention center’s 194,000-SF exhibit hall floor. The upper level of the convention center features a grand ballroom, junior ballroom, and meeting rooms.
An Olympic Venue
In 2007, we were asked to study the feasibility of placing temporary swimming pools in both the arena and convention center areas of the facility to host the US Olympic Team Swim Trials. After a successful collaboration with many contributors, CHI Health Center Omaha was deemed capable and worthy of hosting the Trials and has done so every Olympic cycle since 2008.
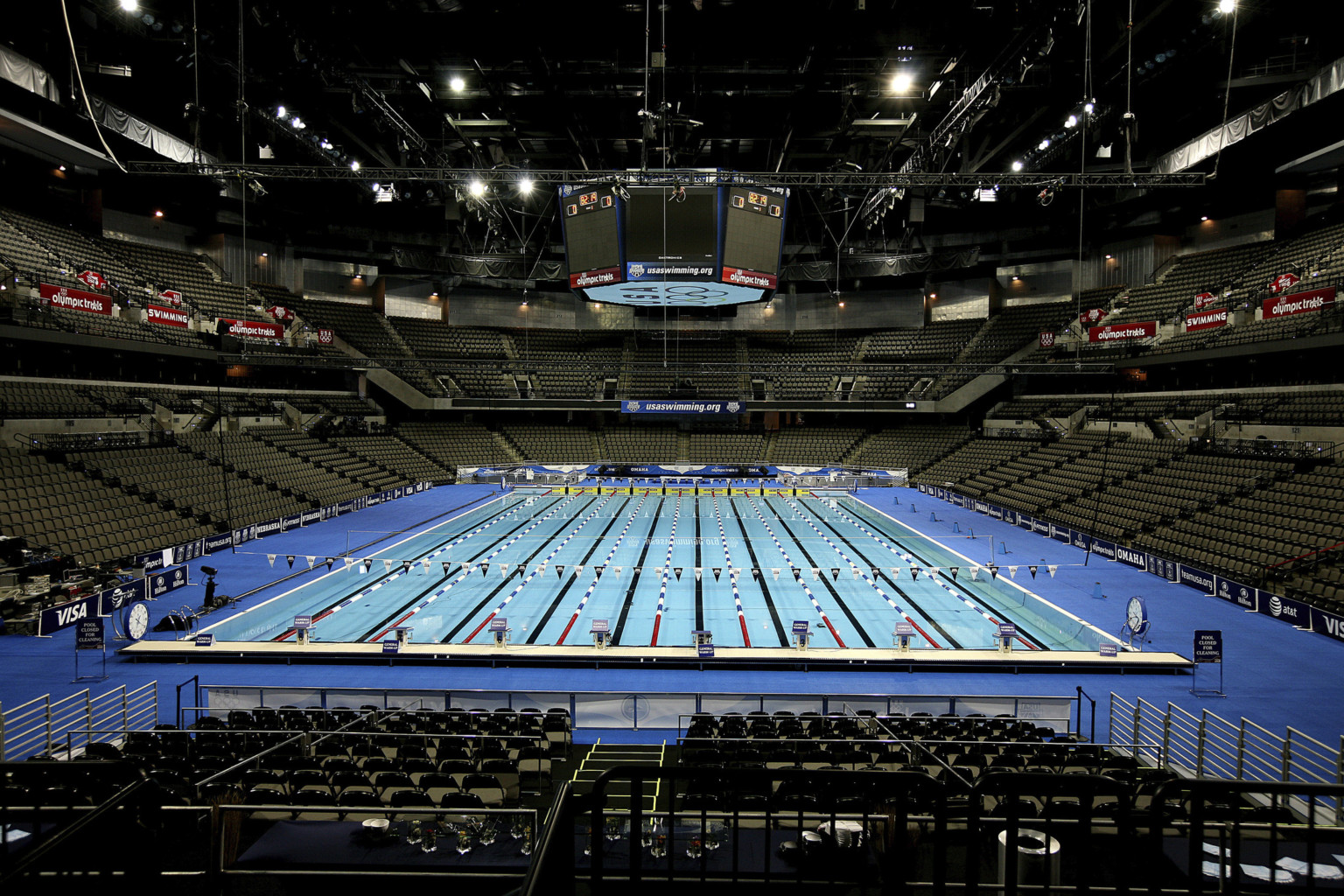
The arena is currently home to Creighton University’s men’s basketball team and the United States Olympic Team Swimming Trials, held continuously in the facility since 2008.
Continued Evolution
As patron expectations have evolved, so too has CHI Health Center Omaha. Our firm has assisted the Metropolitan Entertainment & Convention Authority with numerous studies and projects that have allowed the premier facility to maintain its status as one of the most flexible and efficient venues in the country. Projects have ranged from updated club spaces and locker rooms, to rebranding of all concession stands.
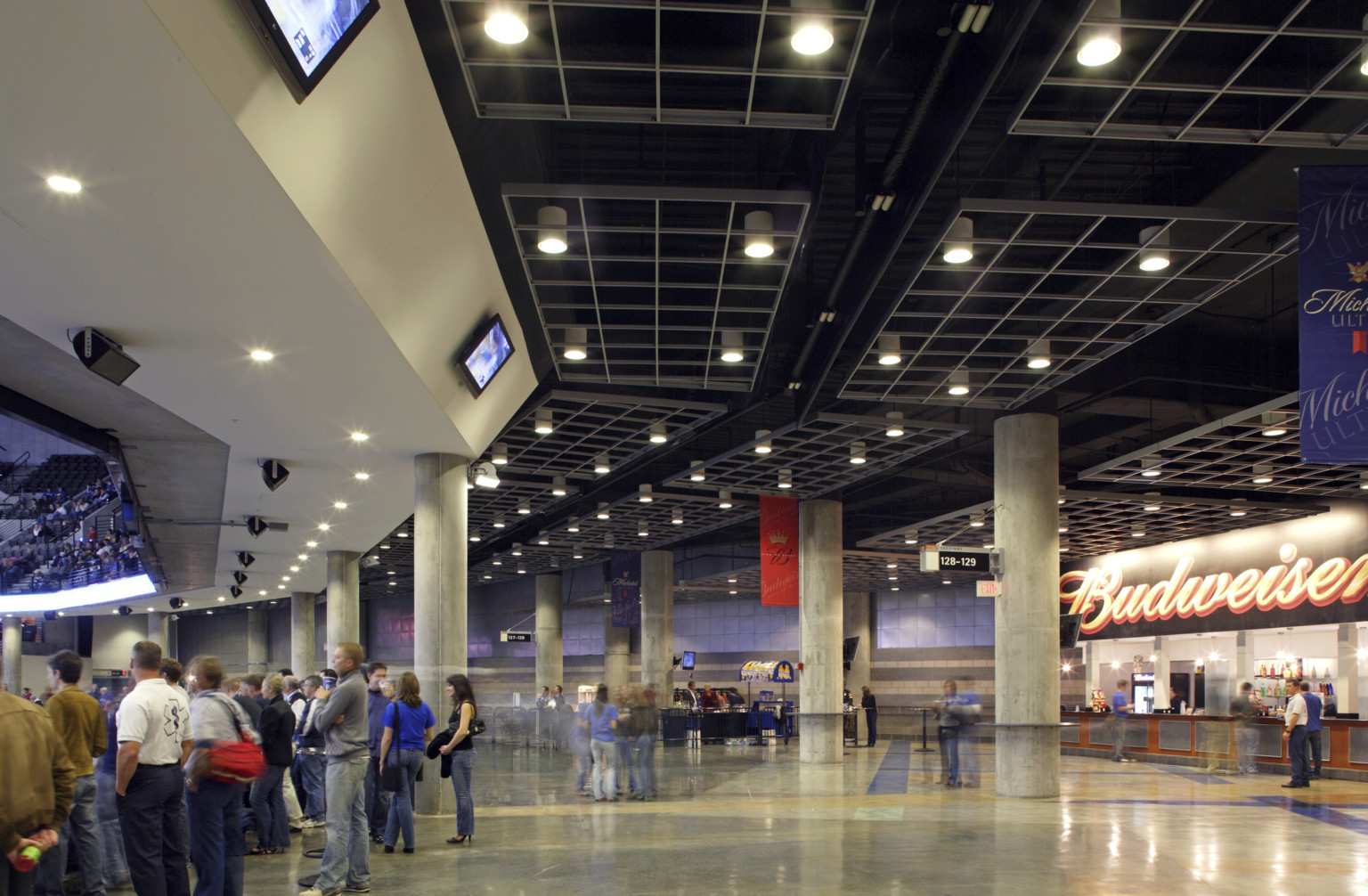
Upgrades have been made to concession areas, locker rooms, concourses, and the premium hospitality club as consumer demands have evolved.
