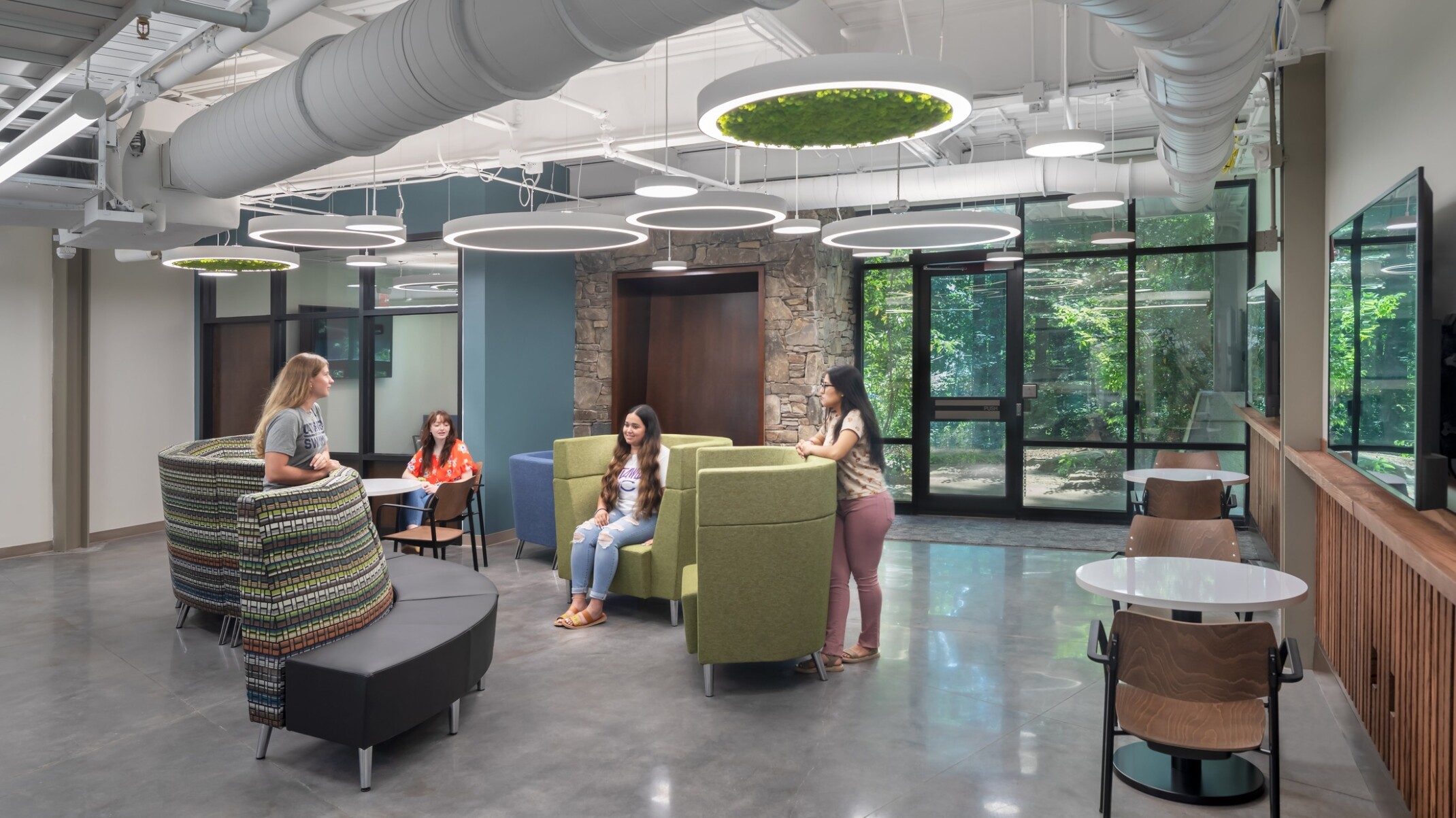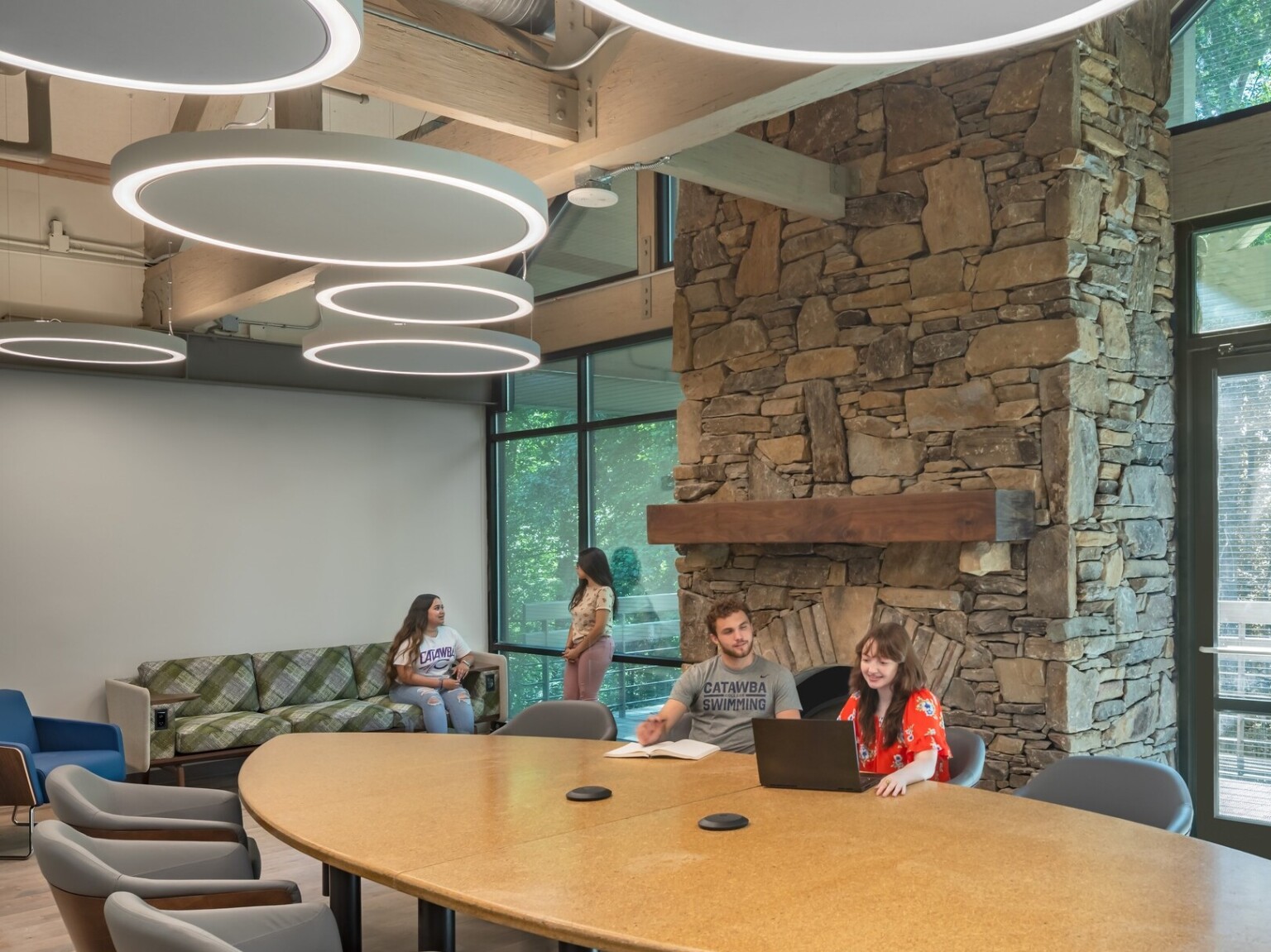Catawba College’s Center for the Environment sits adjacent to the campus’ 130-acre nature preserve and houses the College’s Environmental Studies Department’s hands-on research laboratory. Built more than 25 years ago, the building needed major systems and aesthetics revitalization.
Centered around the concept of “bringing the outside in,” our design breaks down visual barriers that previously limited site lines to the exterior as well as natural daylighting. The design re-uses a 100-year-old oak tree to unite the exterior and interior wood tones and create a common language. An interior color palette of warm neutrals with pops of blues and greens, gradation, and biophilic patterns, complements the surrounding nature. Functionally, the design solution prioritizes adaptability through the implementation of demountable partitions in areas that are likely to be reconfigured in the future as well as moveable and stackable furniture. The sustainable and healthy design principles implemented at CENV led to the establishment of Catawba College’s Interior Standards, which our team created to include red list free, sustainable, responsibly sourced, and durable materials and furniture to be implemented across campus in upcoming renovations.
This project included a program study and building assessment followed by the renovation of 20,500 SF of classroom, meeting, student commons, and laboratory space. The scope also involved fixing the existing stormwater system, adding ADA parking, and renewing building systems with a geothermal HVAC system and new lighting. Our design updated the building envelope with new insulation, weather barrier, and roof while reusing the existing cedar siding. Several sustainable practices were employed including reusing casework to provide new ADA sections; installing sustainable ceilings; recycling carpet and ceiling tile; and donating unused casework to a local charity. We also worked with furniture vendors to develop corporate sustainability reports working toward EPDs, HPDs, and material transparency for their products. DLR Group provided architecture, interiors, structural engineering, audiovisual design, lighting design, telecom & security, and experiential graphic design.

