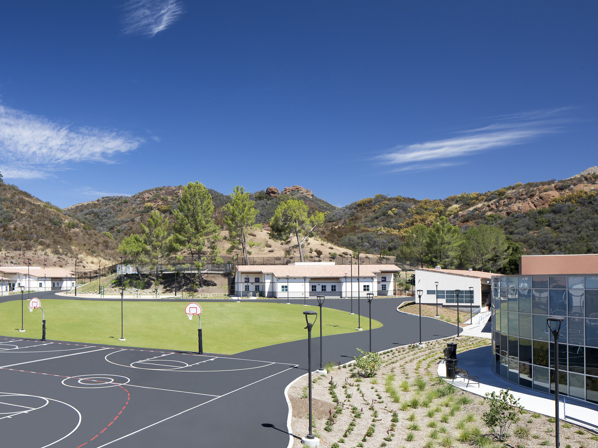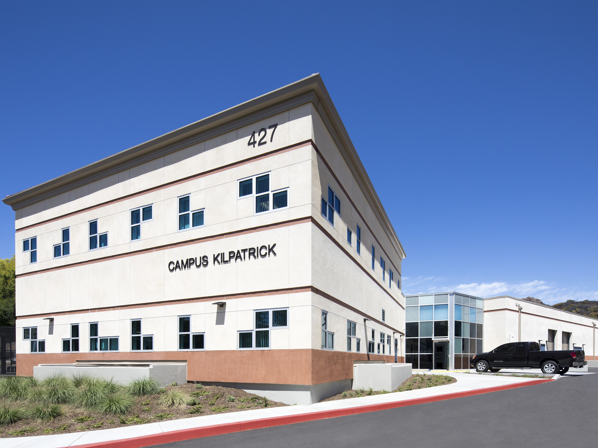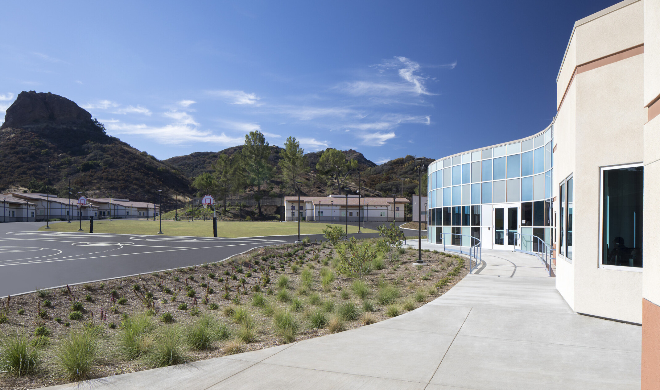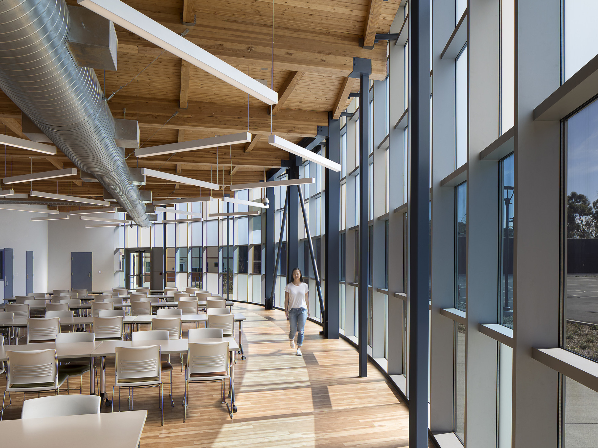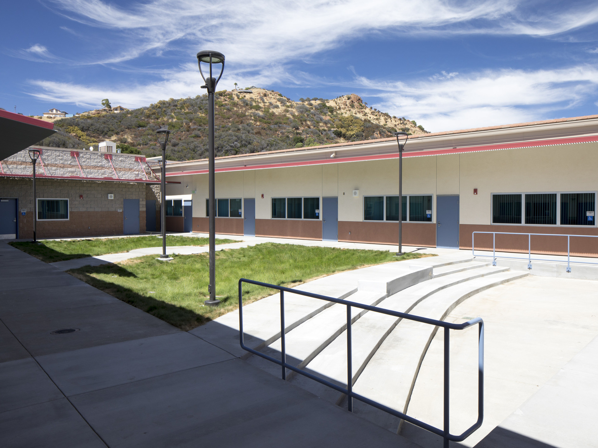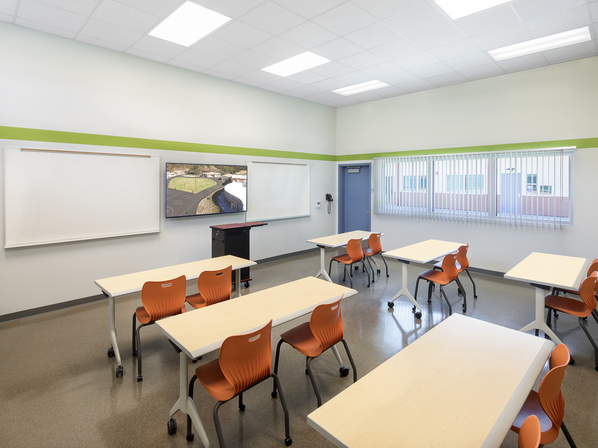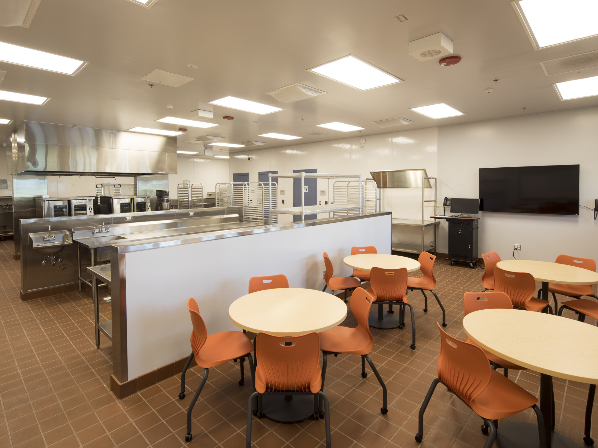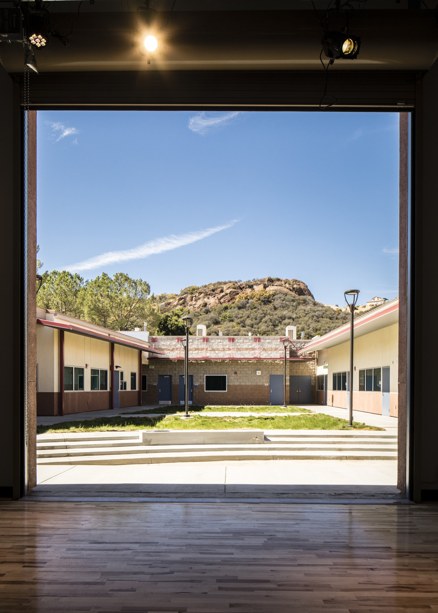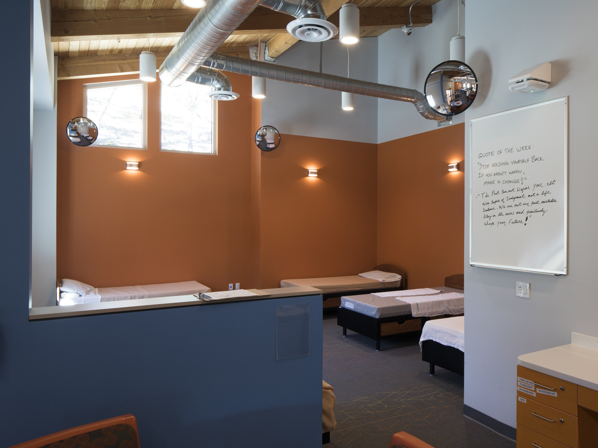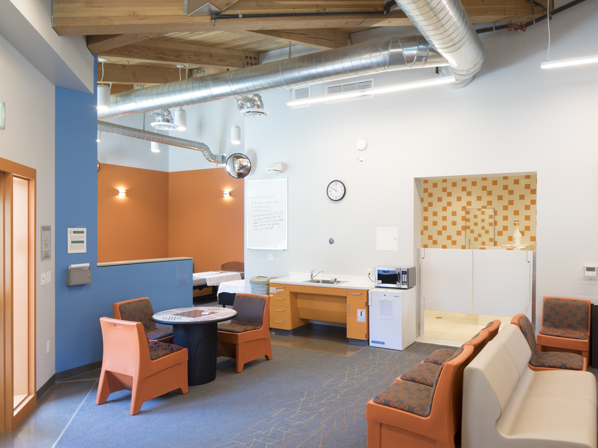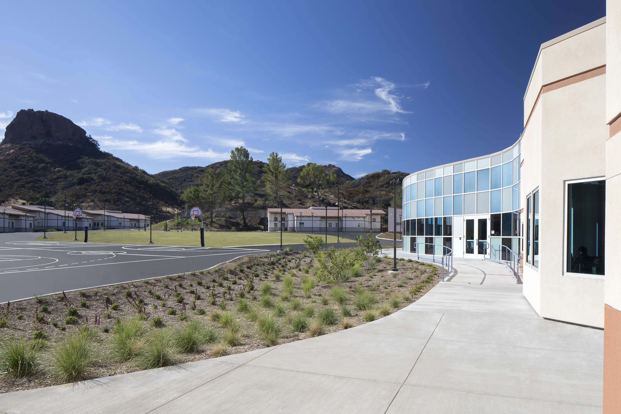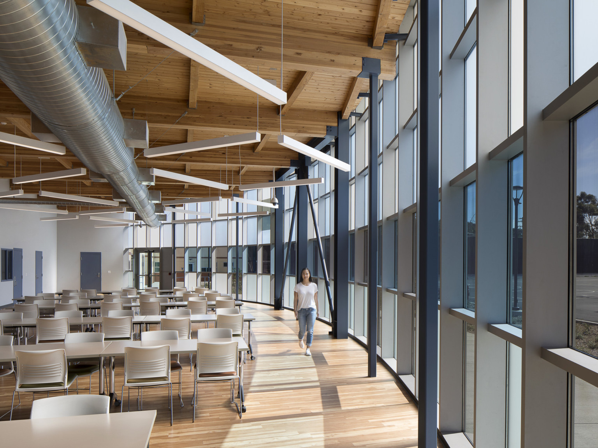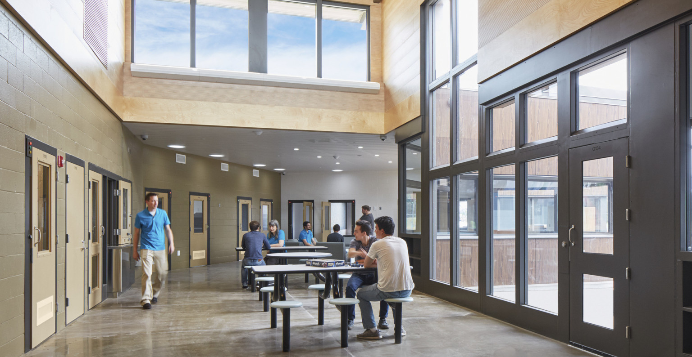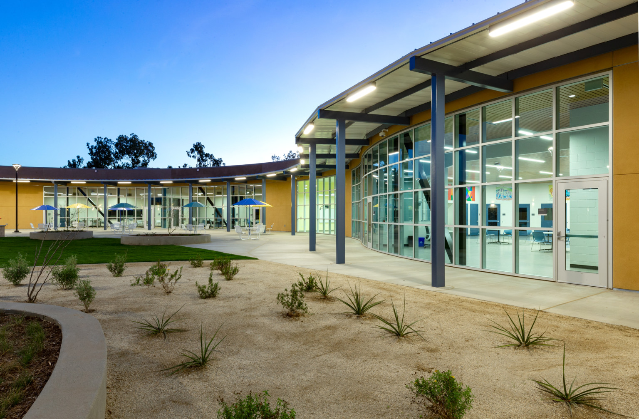The primary guiding principle in developing the parti and architectural image of Campus Kilpatrick was to create a residential campus within a secure perimeter with a non-institutional and residential scale. The design focused on creating housing with a normalized residential scale and image and support buildings reflective of a typical southern California school campus rather than a traditional typical secure institution.
The permeated design concept scheme as constructed went beyond the ideas outlined in the design criteria and included a wide range of enhancements included to further the mission and vision described in the LA model to create a new therapeutic environment supportive of rehabilitative goals, including the creation of a student commons for dining, social activities and family visits; public access to the commons, gymnasium and school/amphitheater to accommodate sporting events, graduations and student productions for family and visitors, both indoors and out.
A key form giver for the facility was planning it to provide a sense of transparency to the community and families by allowing views into the campus from the entry sallyport to the commons. The continued connection to the outdoors both creates a sense of openness and supports biophilic design principles related to wellness.
