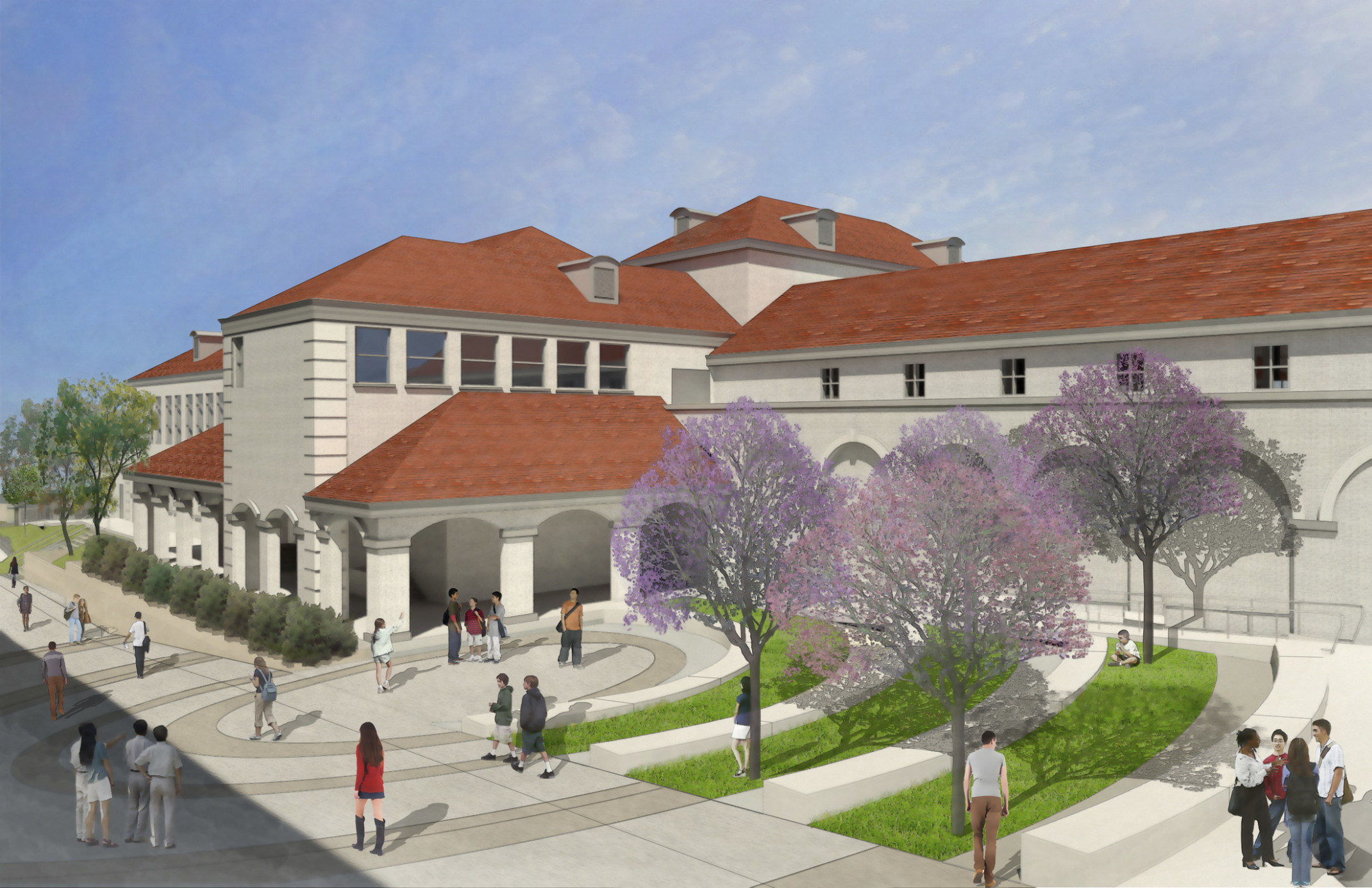A beloved civic icon steeped in tradition, Beverly Hills High School was founded in 1927. Over time, the small campus has developed into a hodge-podge of buildings that no longer facilitate education, and a campus plan that puts vehicles before students. BHHS is currently operating at only 60 to 70 percent of its capacity of 2500 students as enrollment declines due to competing private schools. Our conceptual design respects the past by maintaining the original 1928 historic building and lawn while improving the education experience for all users.
The vision also shapes the future with state-of-the-art “next generation” academic and athletic facilities. Educationally, BHHS is able to offer a unique variety of courses due to their strong connection with the entertainment industry, and focus on career technical education programs such as robotic arts, culinary arts, etc.
The shear magnitude of the project posed a design challenge for the team. With so many buildings and exterior areas impacted, the need to keep the high school operational and phase the work into construction and ultimately into use has been of paramount focus. In this regard, flexibility is key for the design team. The campus was broken down into a battery of smaller packages for DSA review and approval and doing so provides sequencing options for the district and the construction manager.
