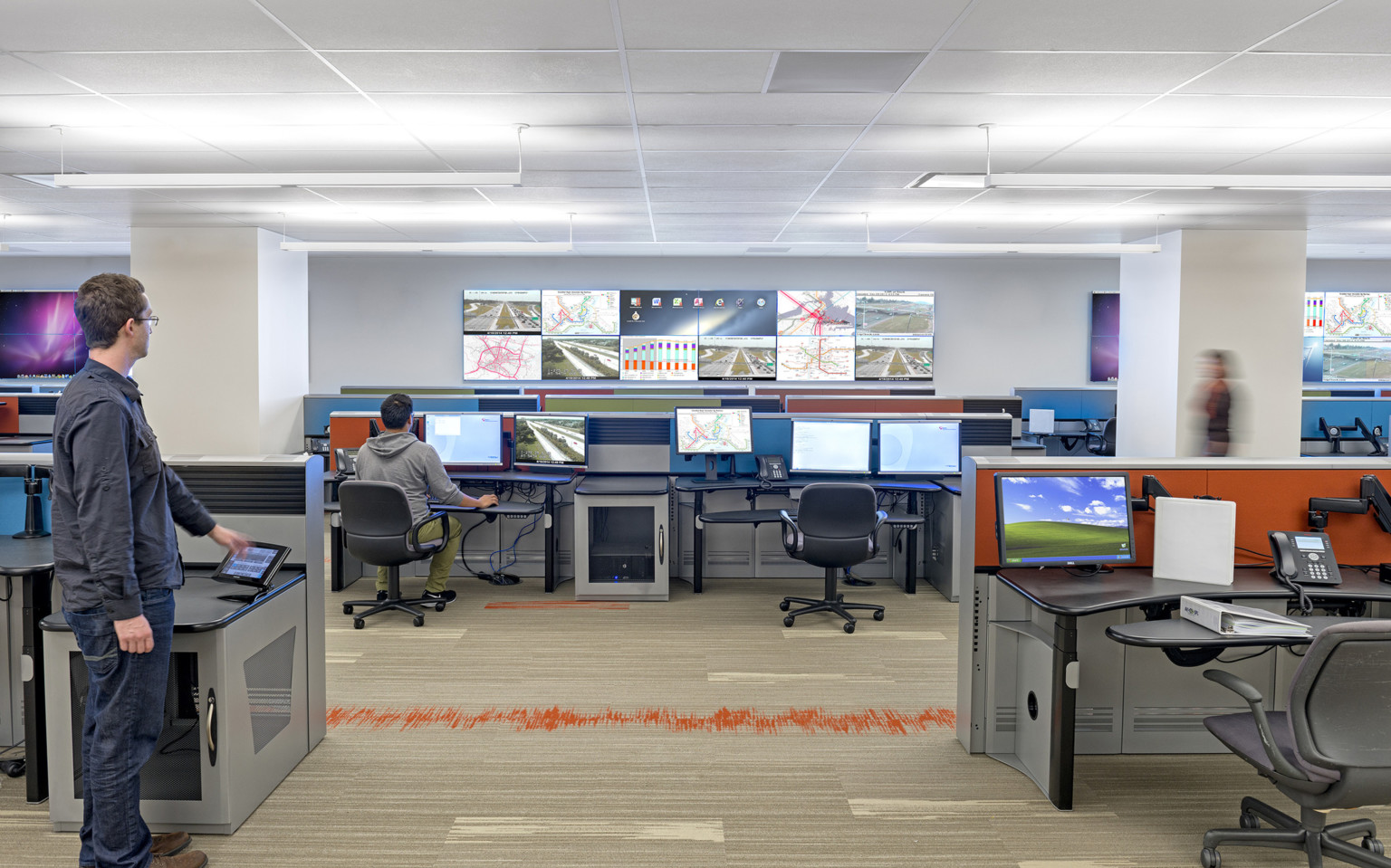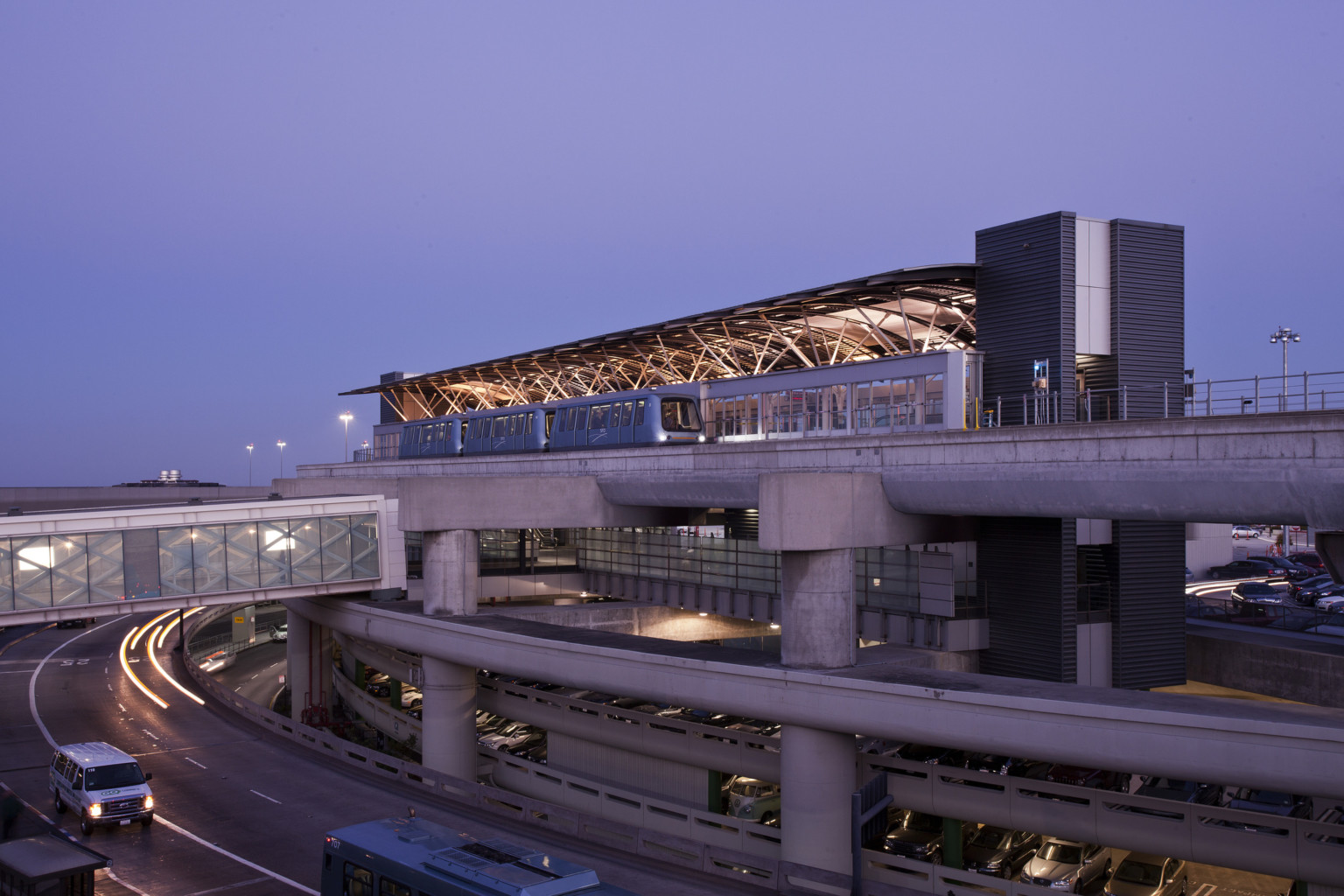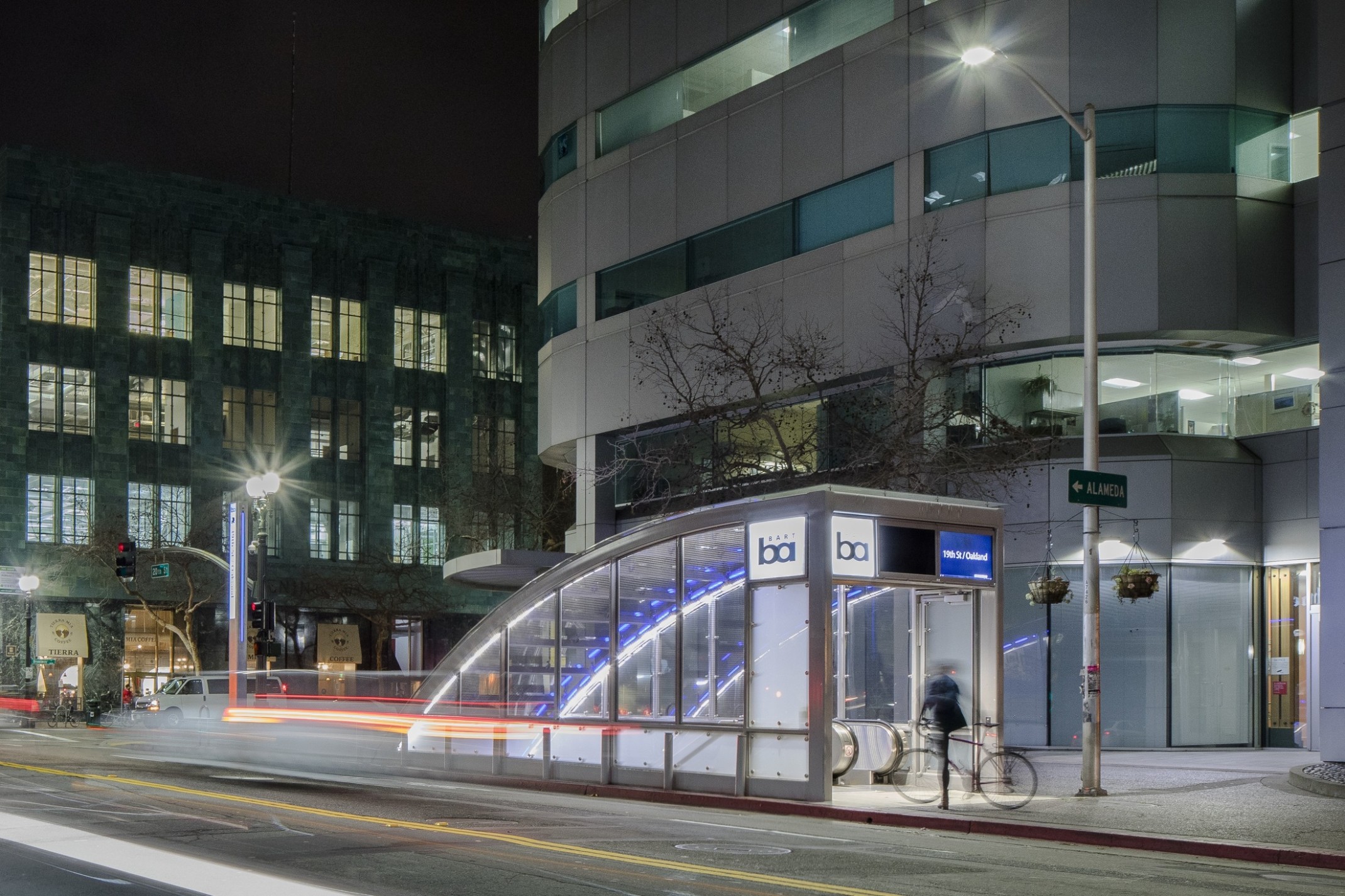
Architecture, Engineering, and Wayfinding for BART
Client
Bay Area Rapid Transit
Project Location
San Francisco Bay Area, CA
Contracts
Environmental Planning, Engineering, Architecture
Services
Architecture, planning, wayfinding, ADA coordination
Program
A long-standing relationship with BART designing various transit station upgrades has improved the commuter experience through the Sustaining Transit Architectural Services, a first-of-its-kind, ongoing agreement with BART’s District Architect to elevate the architecture through the system.
General Engineering Services Contract
For this 3-year contract agreement, we worked with BART’s Deputy General Manager on a series of assignments encompassed by BART’s State of Good Repair objectives. Each project performed as part of General Engineering Services involved working in and around on-going operations. Projects have included the bicycle stair channels phase I; El Cerrito Del Norte and El Cerrito Plaza stations improvements for pedestrian circulation, retail opportunities, and station brightening; LEED Assessment and Certification for eBART Maintenance Facility; and Walnut Creek station modernization.
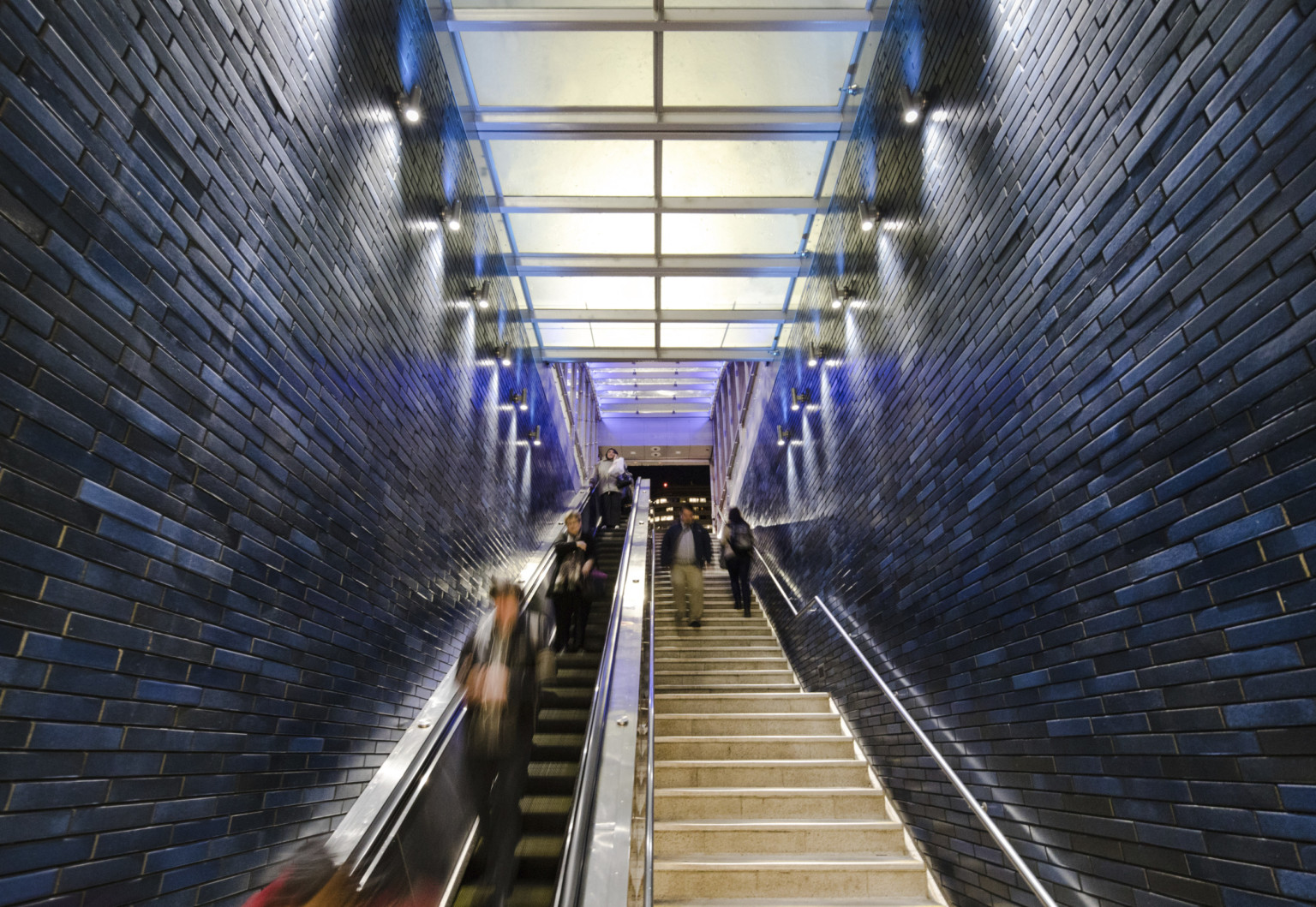
BART 19th Street Oakland Station Canopy
General Environmental and Planning Services Contract
A range of opportunities, from a study of platform screen doors to a public arts program, under this contract include the Platform Screen Door Feasibility Studies that entailed a study of the physical design, capital, and operating costs, and characteristics of installing platform screen doors on the Embarcadero and Montgomery Stations to address safety concerns related to crowding on the platforms. For the Public Art Master Plan, the design team worked with BART’s Art Program Manager and outside art consultants to establish a set of recommendations and standards for placement and typology of art for the public to enjoy.
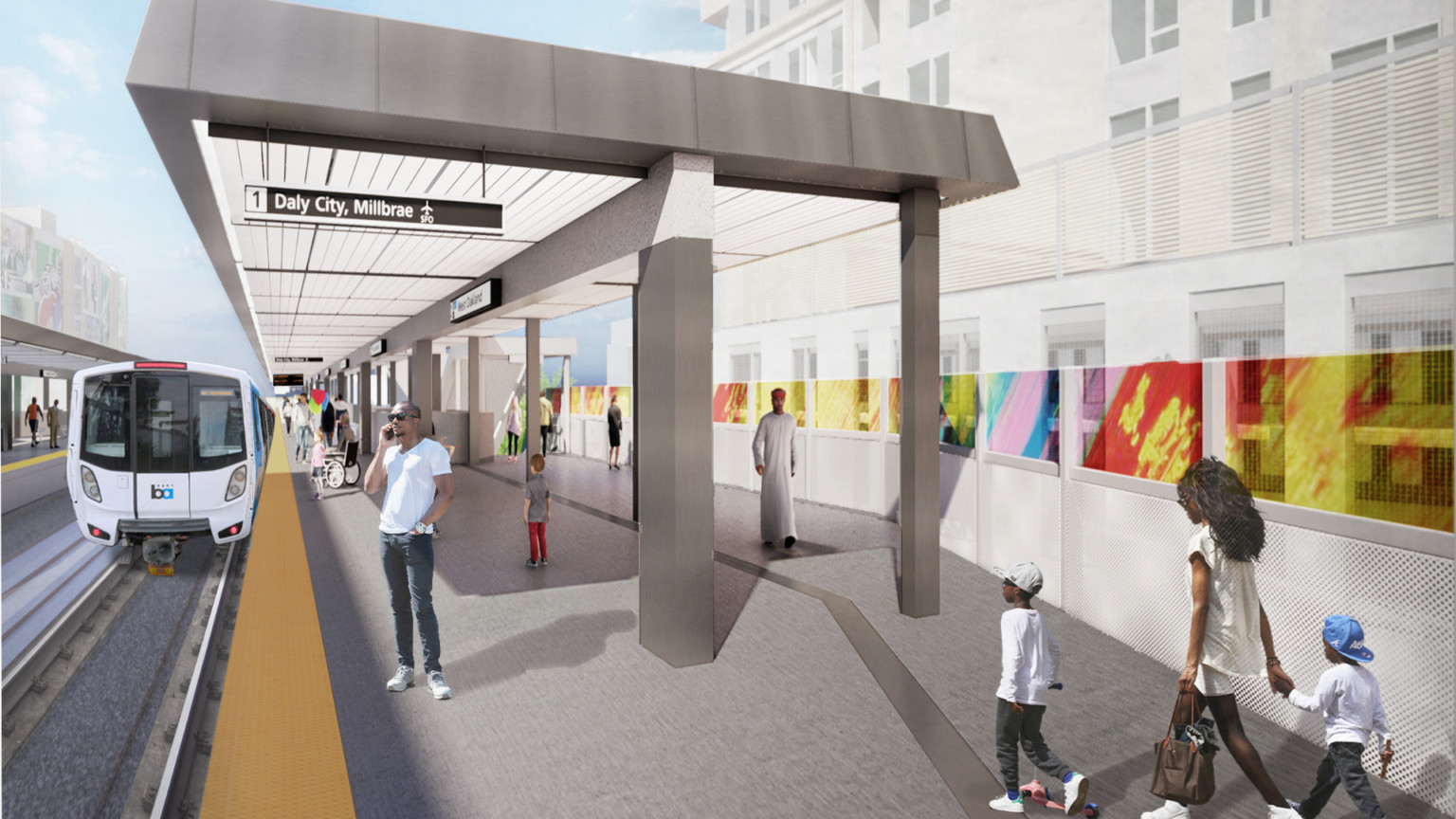
BART West Oakland Transit Development Planning
Sustaining Transit Architecture Services Contract
Notable projects completed under this architecture-focused agreement include the station canopy at the 19th Street Oakland station, which is a glazed and LED-lit station entrance visible from a quarter mile away, BART Facilities Standards signage updates, and other wayfinding improvements.
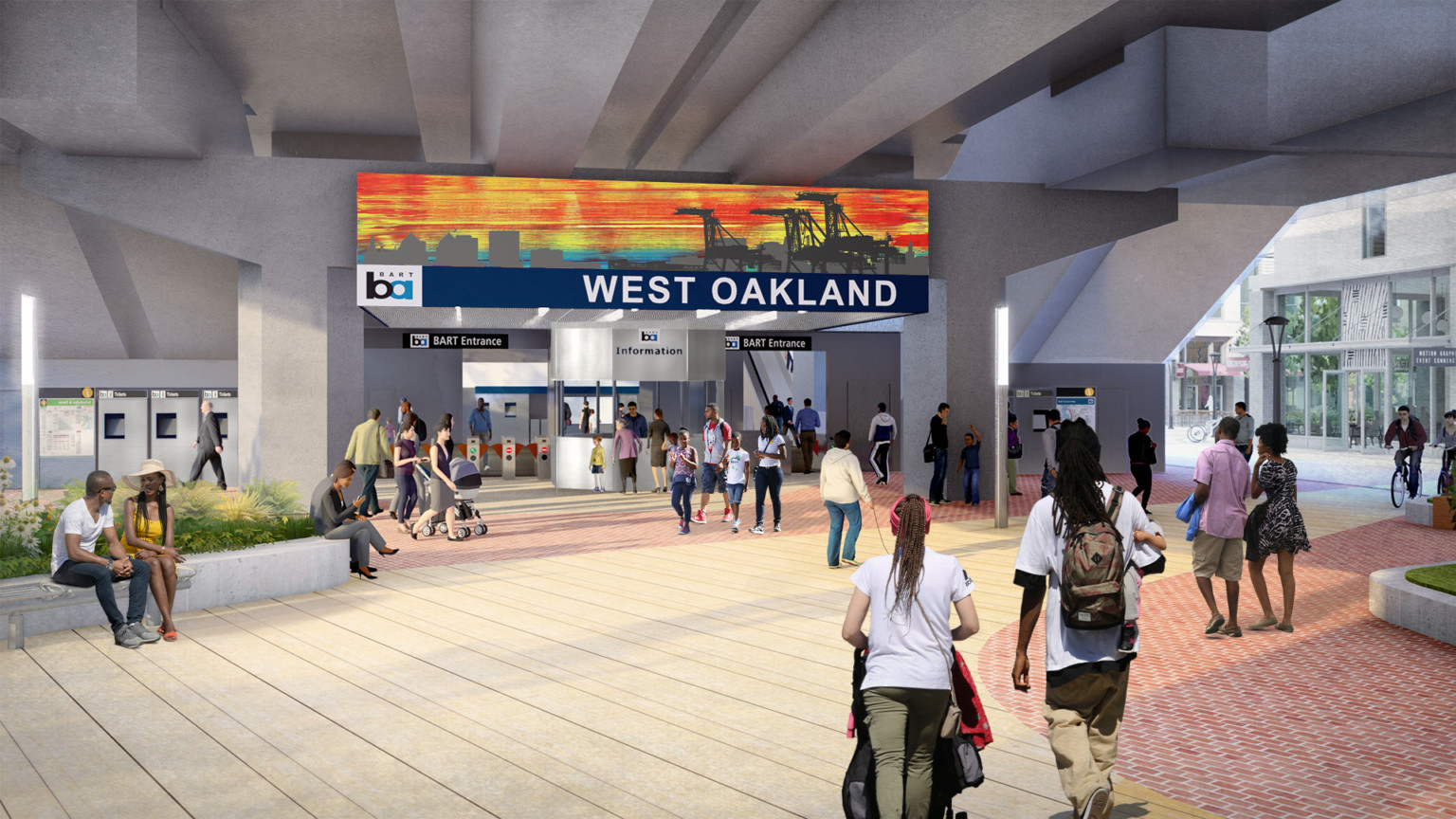
BART West Oakland Transit Development Planning
