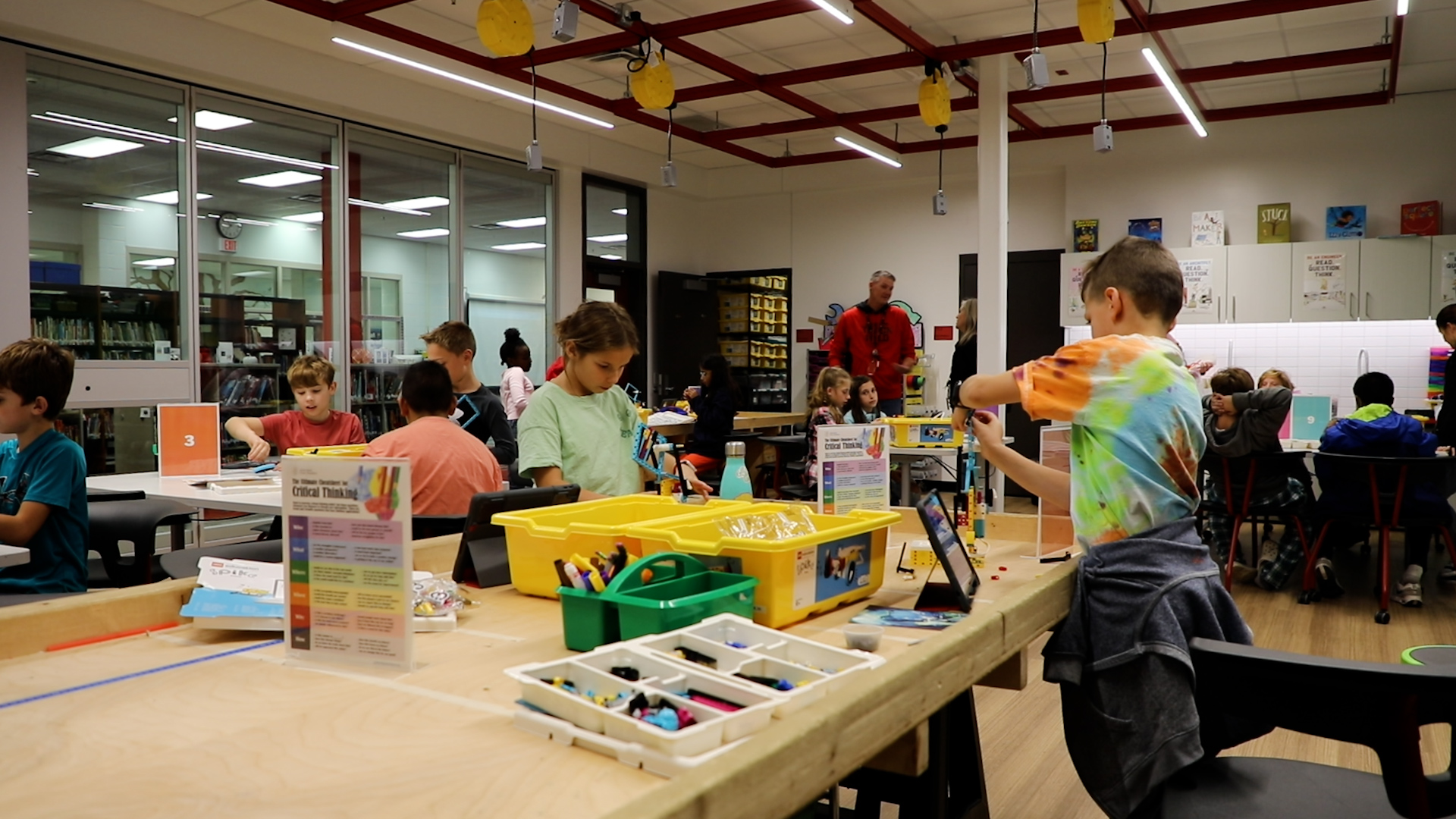
See how working with DLR Group allowed Barrington 220 to activate its educational facilities master plan to create learning environments that are enriching the educational experience for its students.

Barrington Community Unit School District 220
Barrington, IL
Educational Facilities Master Plan, and 200K SF of Additions and Renovations at 12 Schools
$147m

See how working with DLR Group allowed Barrington 220 to activate its educational facilities master plan to create learning environments that are enriching the educational experience for its students.
In Barrington 220, our integrated design team guided the planning process from A to Z. We worked with the district and the community from the inception of the educational facilities master plan, all the way through every project at each of the 12 schools.
Our work in Barrington is impactful because we enlisted an integrated design team to partner with the district and the community. From the very start of the planning process in 2017, to our project work that concludes in 2024, all disciplines - planning, architecture, engineering, landscape, interiors - were involved and actively communicated with key stakeholders.
Our team’s ability to immerse themselves in and understand the challenges facing the district allowed us to provide solutions to their short-term needs. It also allowed us to dream and vision with them. Because our planning process is integrated, and every part of our team is knowledgeable and engaged in all facets of the plan, we were able to seamlessly pivot and adjust to the district’s needs.
“We had certain ideas in mind, but working with DLR Group, and seeing other spaces and different concepts was very beneficial for us to see new possibilities,” says Barrington 220 Superintendent of Schools, Dr. Craig Winkelman. “This creativity and these options are so beneficial to our students.”
Another benefit of this integrated process is our team’s ability to provide flexible options for the district to implement. We delivered a variety of scenarios with different projects of scale and budgetary considerations for the district and community to digest. This commitment to delivering tailored options is only possible when our team achieves a deep understanding of the district and the surrounding community through insightful meetings, personal conversations, site walkthroughs, and stakeholder surveys.
After the first attempt at passing a bond package narrowly failed, the district relied on our team to ensure that its vision for the future of the community would be realized. After a more community-centric campaign was implemented, the patrons of Barrington passed a $147 million bond referendum in March 2020 that would allow this vision to begin to unfold.
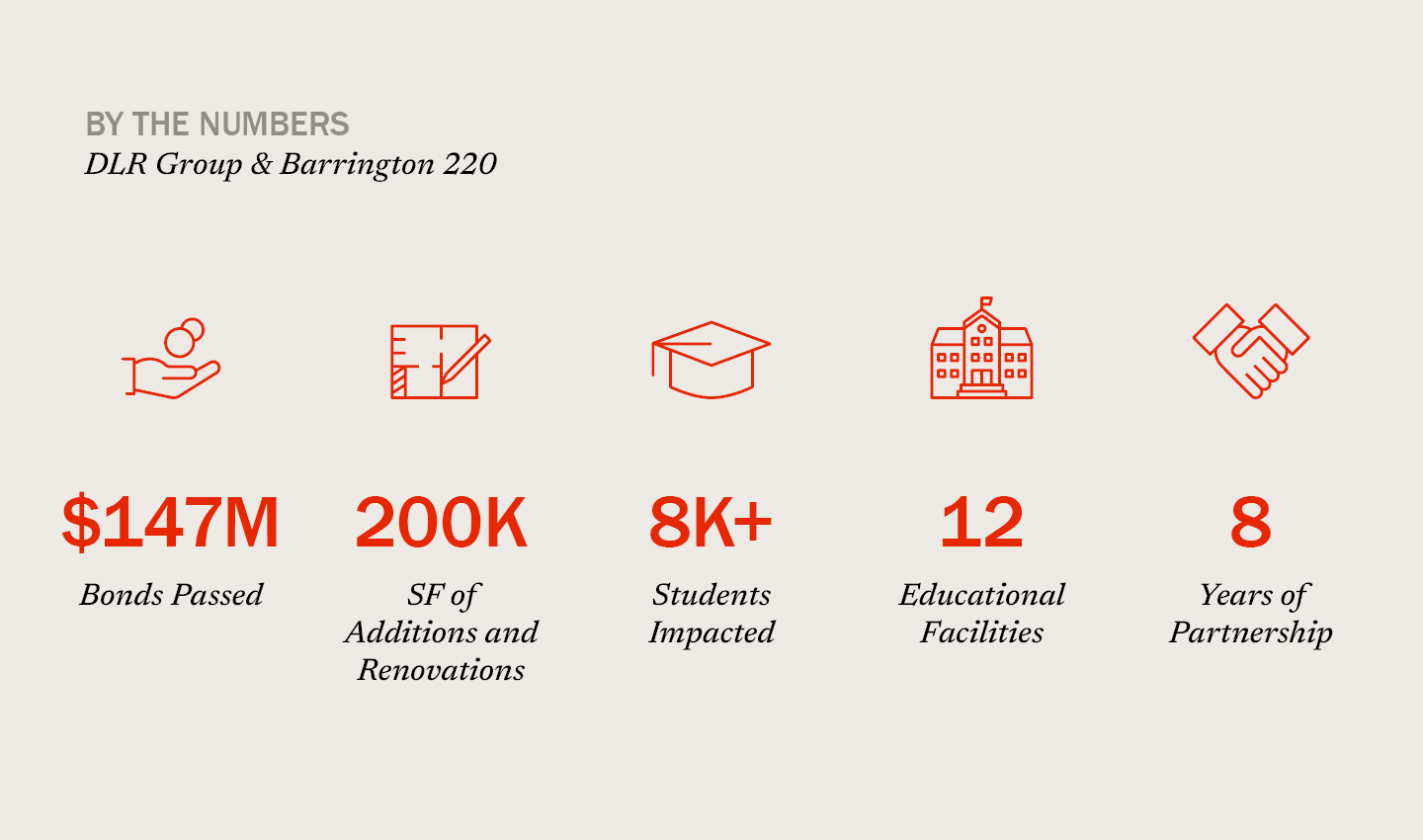
101,250 SF
The cornerstone of the plan in Barrington takes place at the high school. Every area of the school is improved - an addition to the existing building with elevated visual enhancements to the school’s facade, updates to the athletics facilities, and renovations to student services areas, among others.
Some of the most noticeable upgrades at Barrington High School are seen in the addition in the front of the school. The 5,250-SF addition provides a new student gathering space and learning commons, four multipurpose classrooms, and seamlessly ties the space into the cafeteria, which is also renovated. On the exterior, the new entry gives the school an elevated presence from the main road.
The district prioritized upgrades to its athletics facilities, all of which are located on the high school campus. Field of Dreams, the Broncos’ baseball and softball complex, has new playing surfaces, dugouts, and press box. Also on this plaza is a new multipurpose turf field and relocated tennis courts. Inside the school, our athletics facilities design work includes renovations to the weight room, updating the mechanical systems and new athletic floor in the auxiliary gym, and transforming the space overlooking the gym into a new fitness and dance studio.
Barrington is prioritizing student safety and well-being with its renovated student services wing. This space has new offices for faculty, reception areas, and a variety of meeting spaces for group and individual student settings.
The high school offers a diverse curriculum, including a culinary arts program. Our design relocated the culinary arts classrooms to be more centrally located in the school. The space also allows for new equipment essential to educational programming, as well as related mechanical system updates.
“Seeing the students in action is amazing,” says Barrington 220 School Board President, Sandra Ficke-Bradford. “For example, walking students through the culinary space. They’ve been using the kitchen that exists today, and they walk into the new space, and they are just blown away. It’s just unbelievable, it’s incomprehensible, what’s going to be able to happen in that new space.”
Other works at the high school include a redesigned parking lot for safer and more efficient site circulation, toilet room renovations, new entry canopies at the main student entrances, and safety and security renovations.
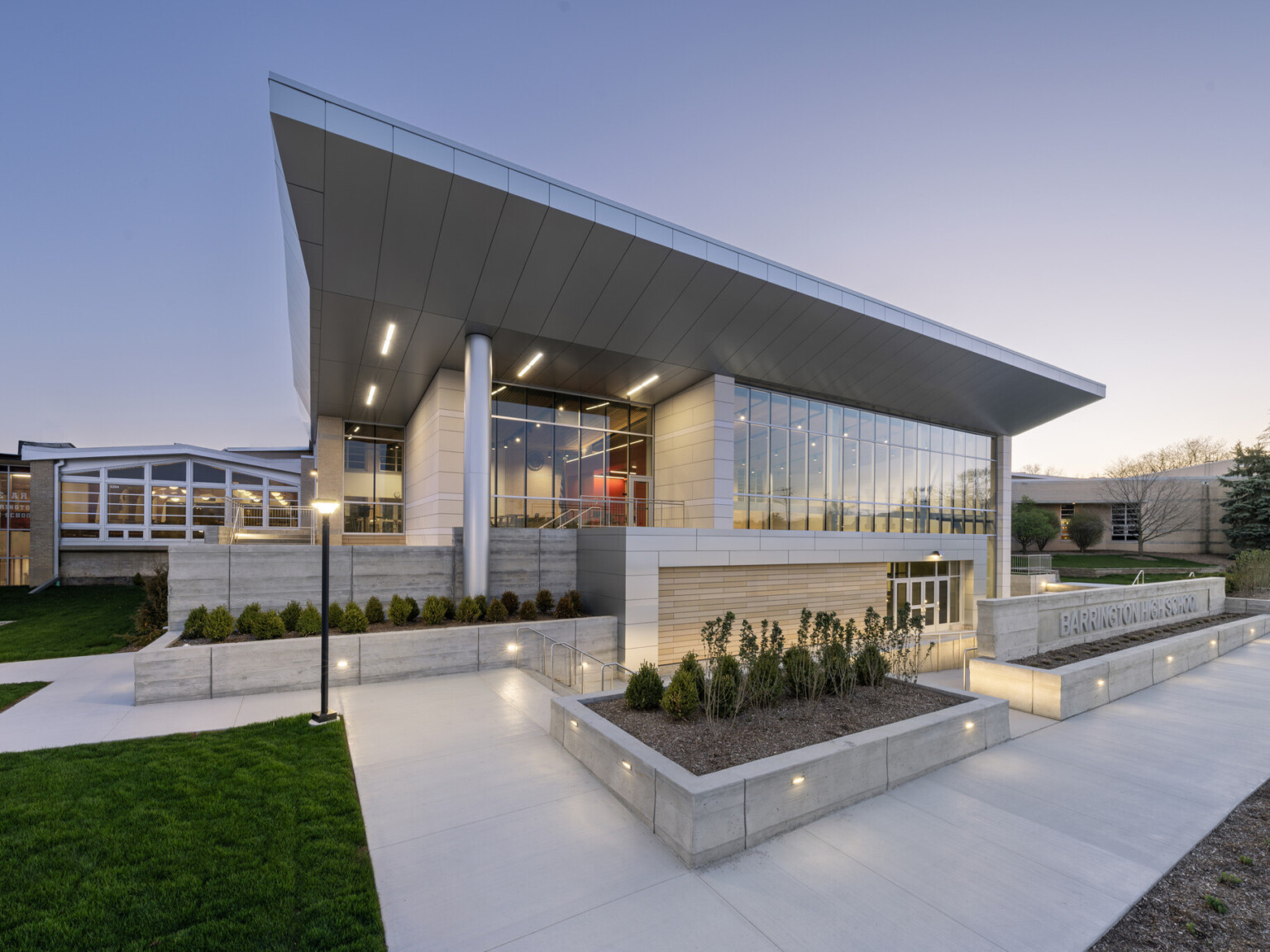
Barrington Middle School – Prairie Campus and Barrington Middle School – Station Campus
53,000 SF
Classroom wing additions make up the main aspect of the renovated middle schools. The additions feature future-ready and flexible learning environments and include classroom spaces, small and medium group rooms, and shared collaboration zones. Our design emphasizes flexibility, allowing classrooms to adapt to various teaching and learning styles and giving large teams the ability to collaborate harmoniously within these educational spaces.
This solution eliminates the existing portable classrooms, which had been utilized for over 10 years and affords every student the same access to the safety and security measures implemented in the main middle school facilities.
Other improvements for middle school students include renovations and upgrades to existing classrooms, HVAC upgrades, and enhanced safety and security measures to entryways, which is a priority for the district.
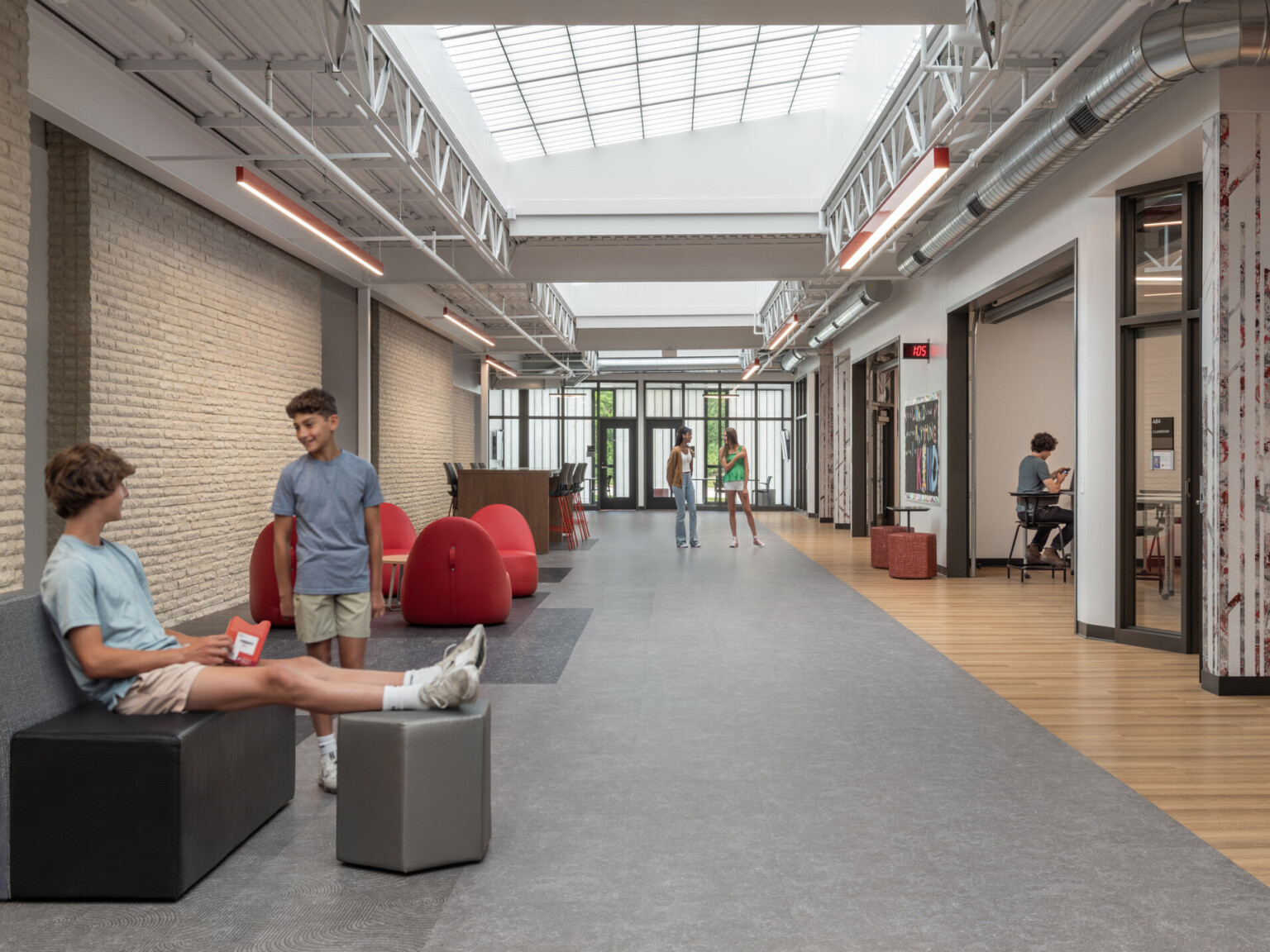
Arnett C. Lines Elementary School, Barbara B. Rose Elementary School, Countryside Elementary School, Grove Avenue Elementary School, Hough Street Elementary School, North Barrington Elementary School, Roslyn Road Elementary School, and Sunny Hill Elementary School
43,500 SF
The district’s aim at the elementary schools is to provide STEM space, sensory space, and increase the safety and security of each building. It is important that every student has access to a STEM space with flexible furniture, writable walls, multiple TV screens, and storage specific to STEM materials. With eight buildings spanning three decades in age discrepancy, our team worked creatively within the scope of the district’s budget to meet these qualifiers at every elementary school. Our work ranges from additions with operable walls to converting old computer and art labs into inquiry-based learning spaces.
Beyond areas where STEM learning comes alive, the district’s vision is for every school to have a space where students can decompress and disengage from the distractions that may be causing sensory stimulation. These areas are outfitted with sensory swings, softer floor surfaces, sensory lighting features, and an open floor area for adaptable student positioning, be it in a group or individual setting.
Other planning objectives are addressed at each school through renovations to classroom and administrative spaces, exterior repairs, updated HVAC systems, and toilet room renovations. The district’s emphasis on safety is also supported through upgrades to entrance spaces and secure vestibules.
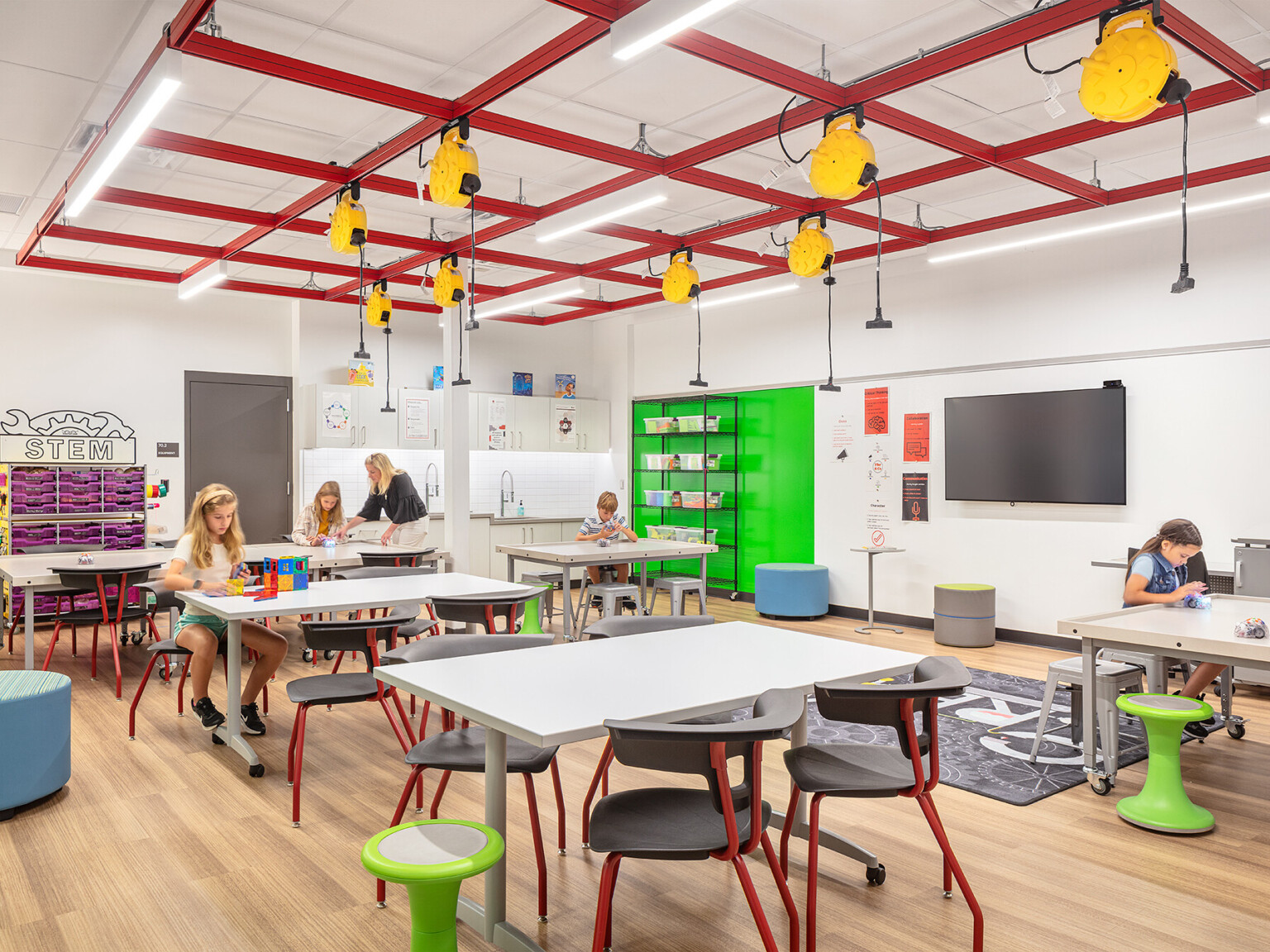
100 SF
Providing early education opportunities is important to Barrington and facility upgrades to its early learning center were prioritized in planning. Just like the other schools, an updated entry vestibule ensures safety and security for all students, staff, and patrons of the building.