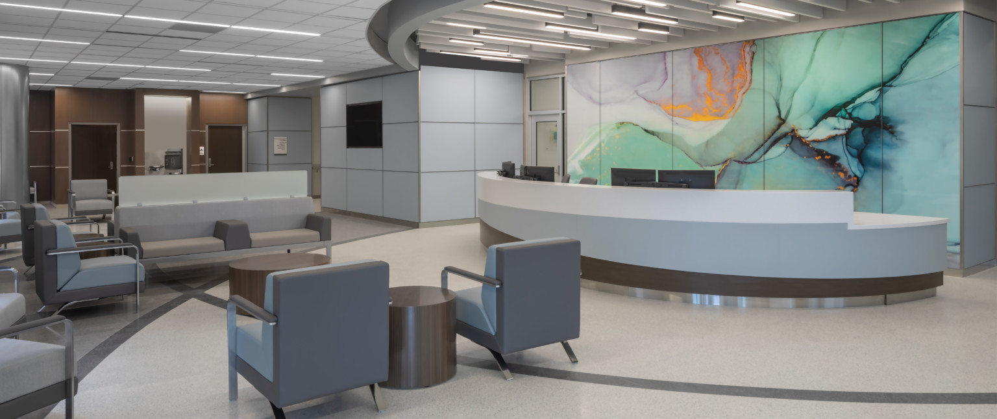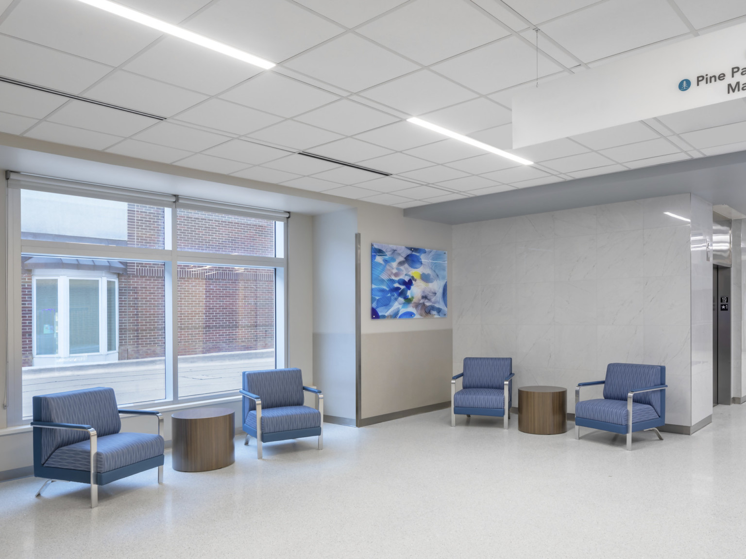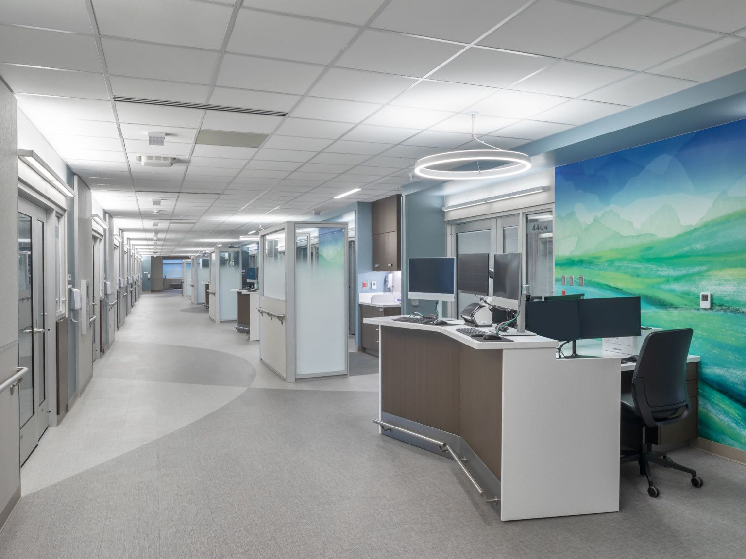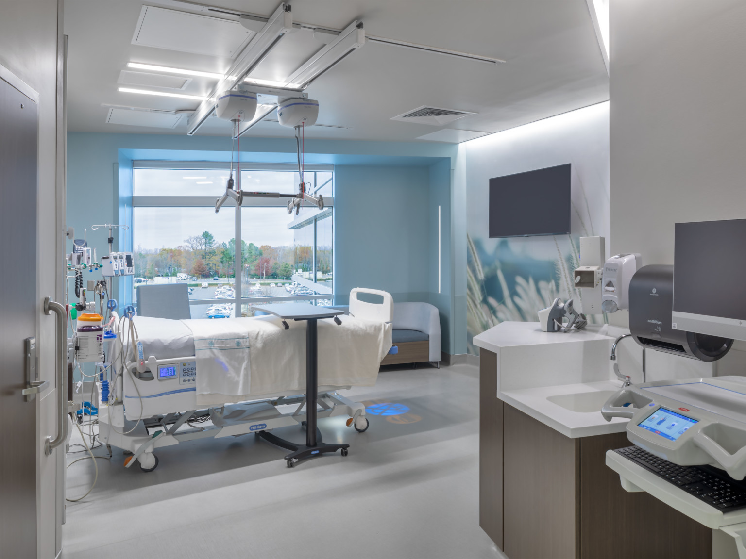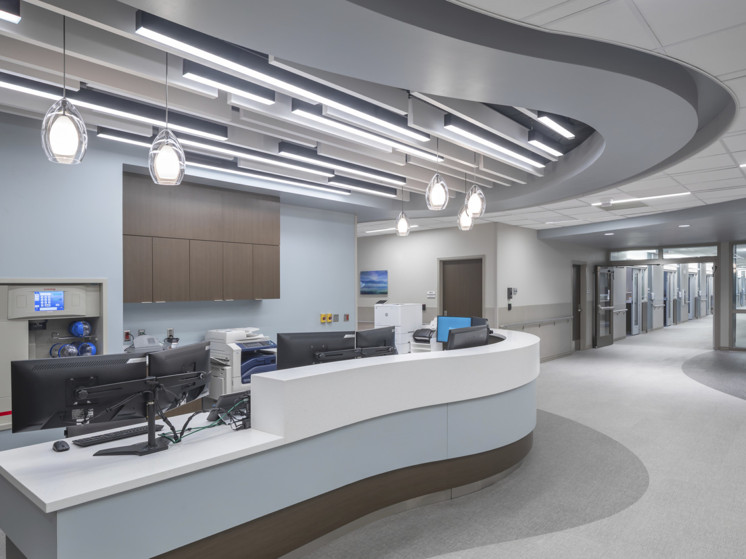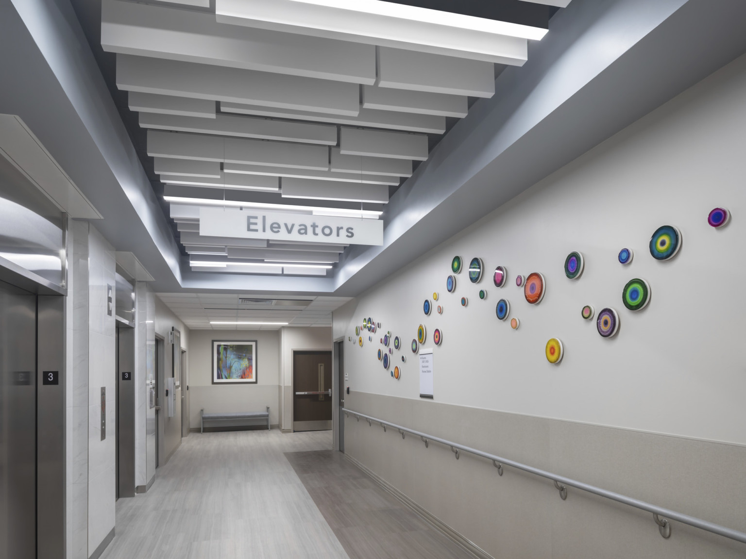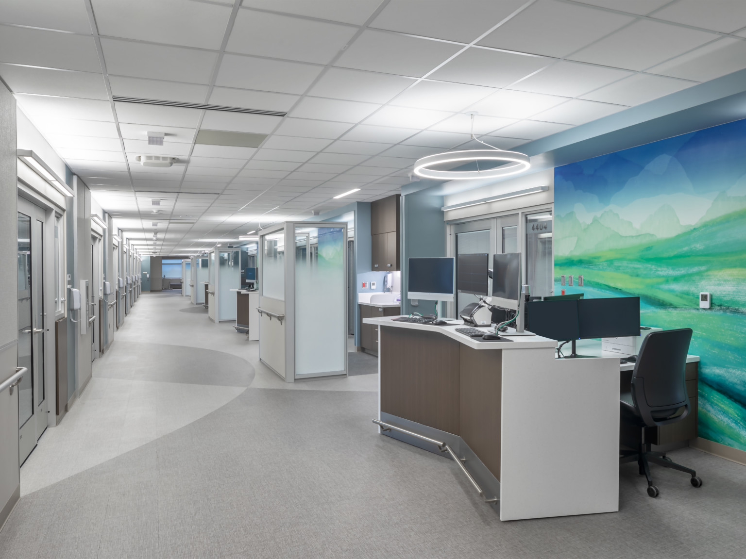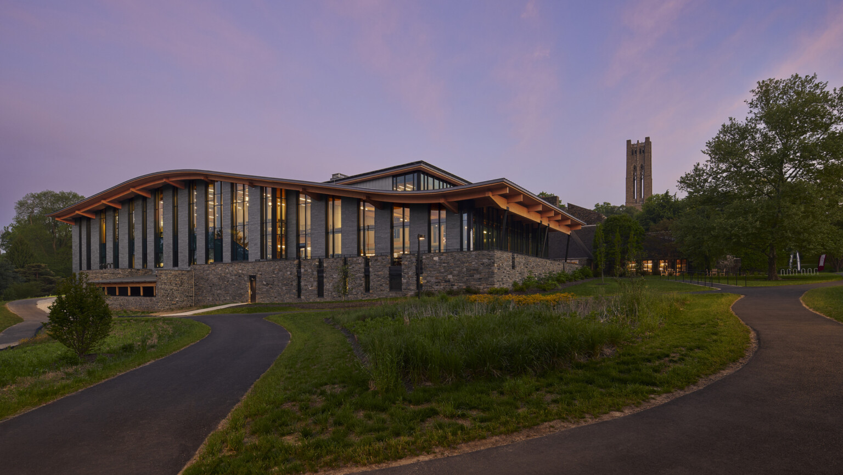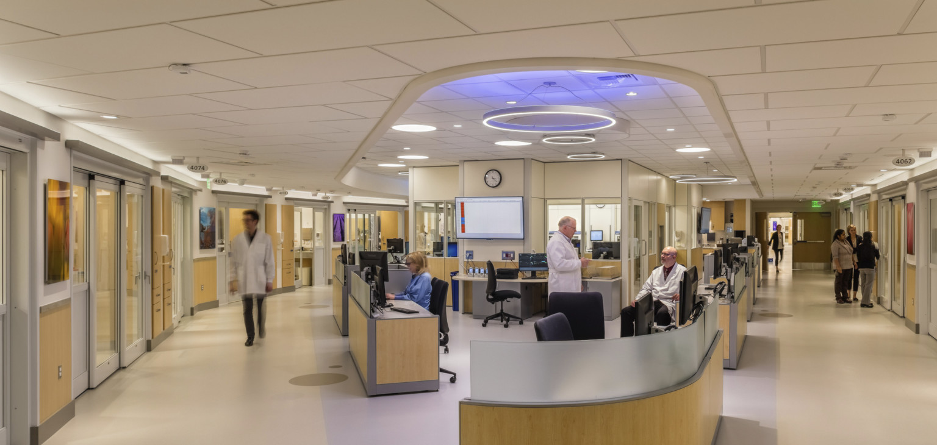Nationally recognized as one of the best hospitals in the region, Atrium Health Pineville needed to expand to best serve their community. The resulting addition, known as Palmetto Tower, expands patient capacity from 262 licensed beds to 307. Our innovative patient room prefabricated design resulted in saving the client $10 million dollars in construction costs and opening three-months ahead of schedule. The prefabricated pods expedited installation, eliminated punch lists on individual rooms, reduced weather delays, and diminished risk of on-site injuries. This method of design and construction also improves sustainability by reducing fuel and emissions, disturbances to the site, and minimizing on-site material waste. Each room features flexible options to transition between a variety of care levels, from acute care rooms to an intensive care unit.

