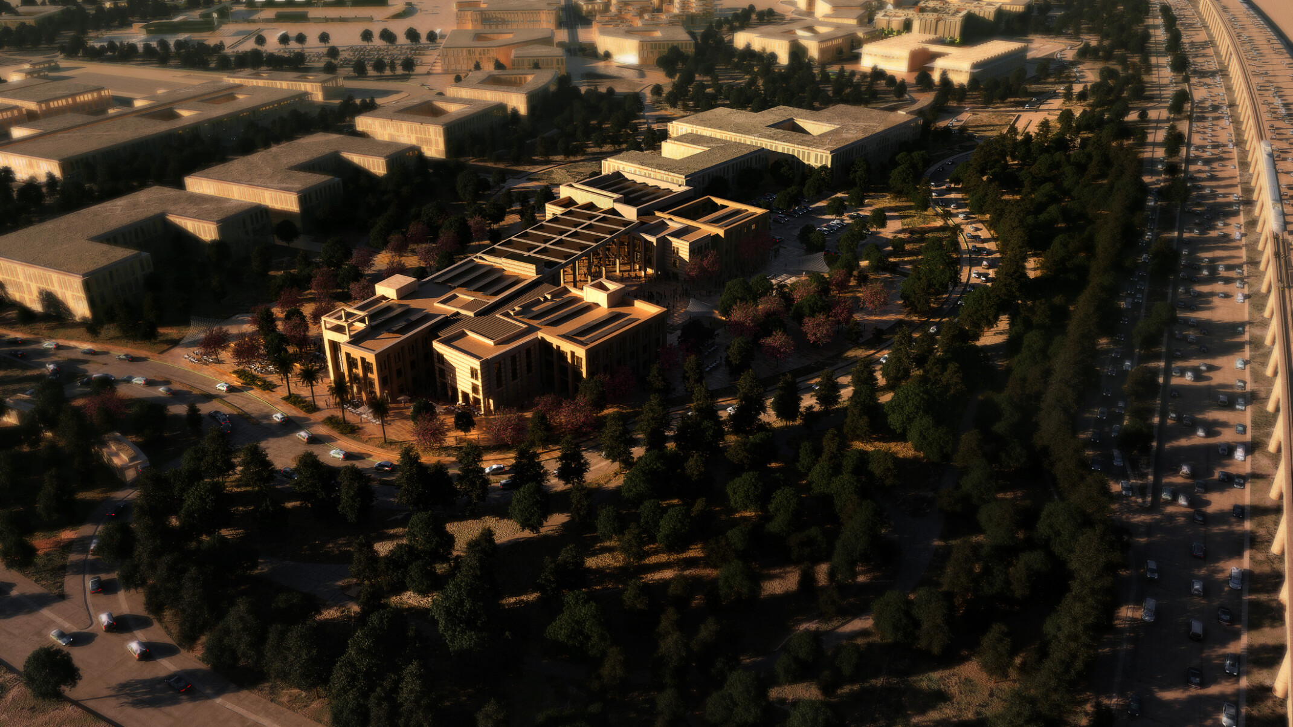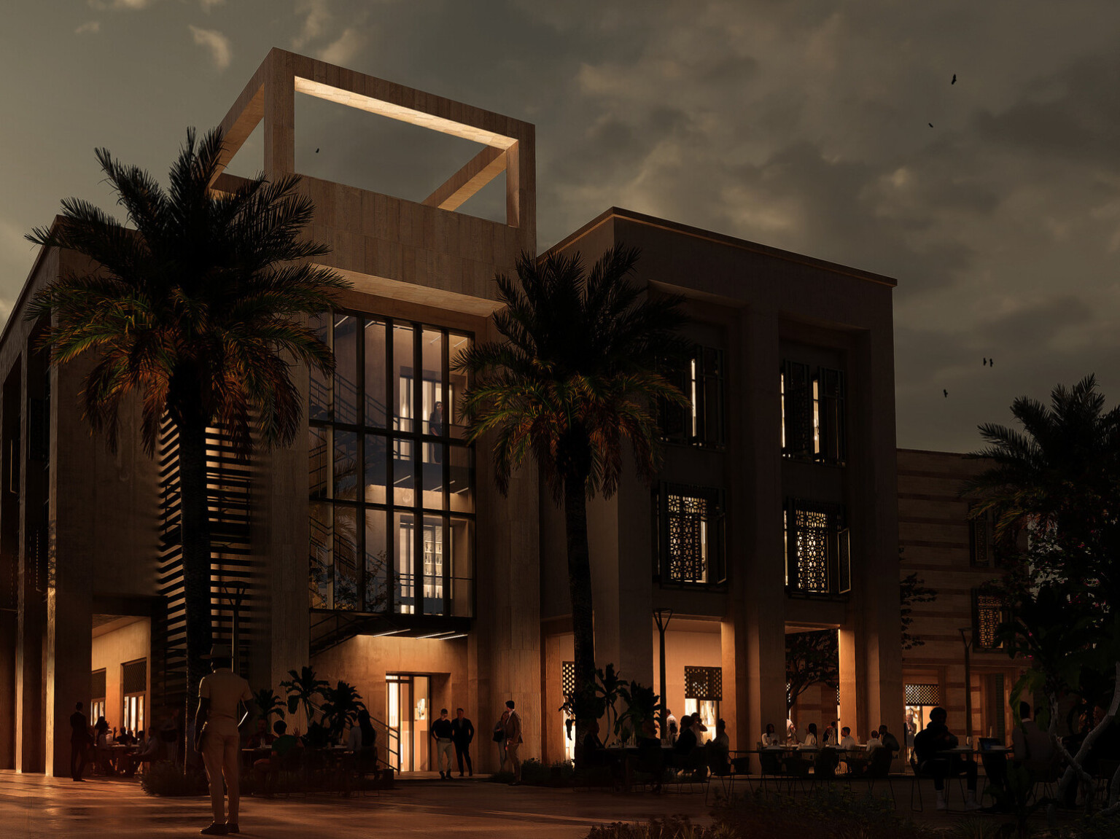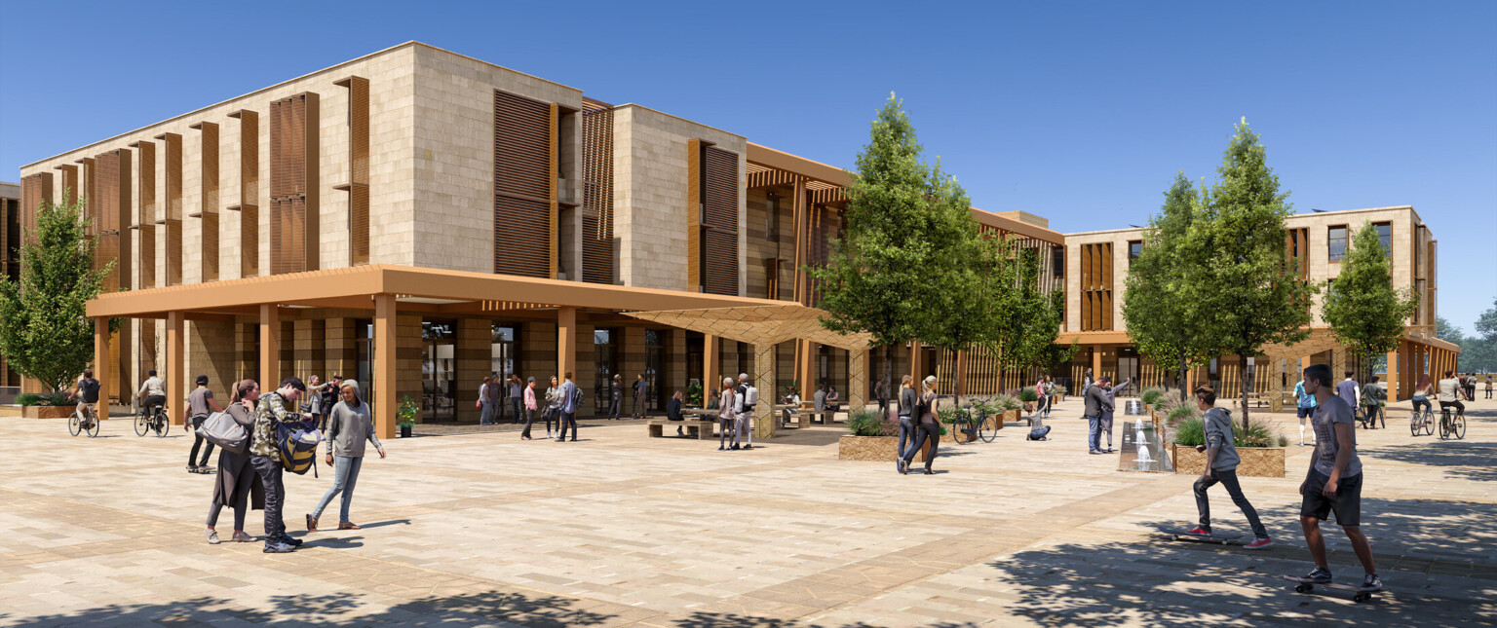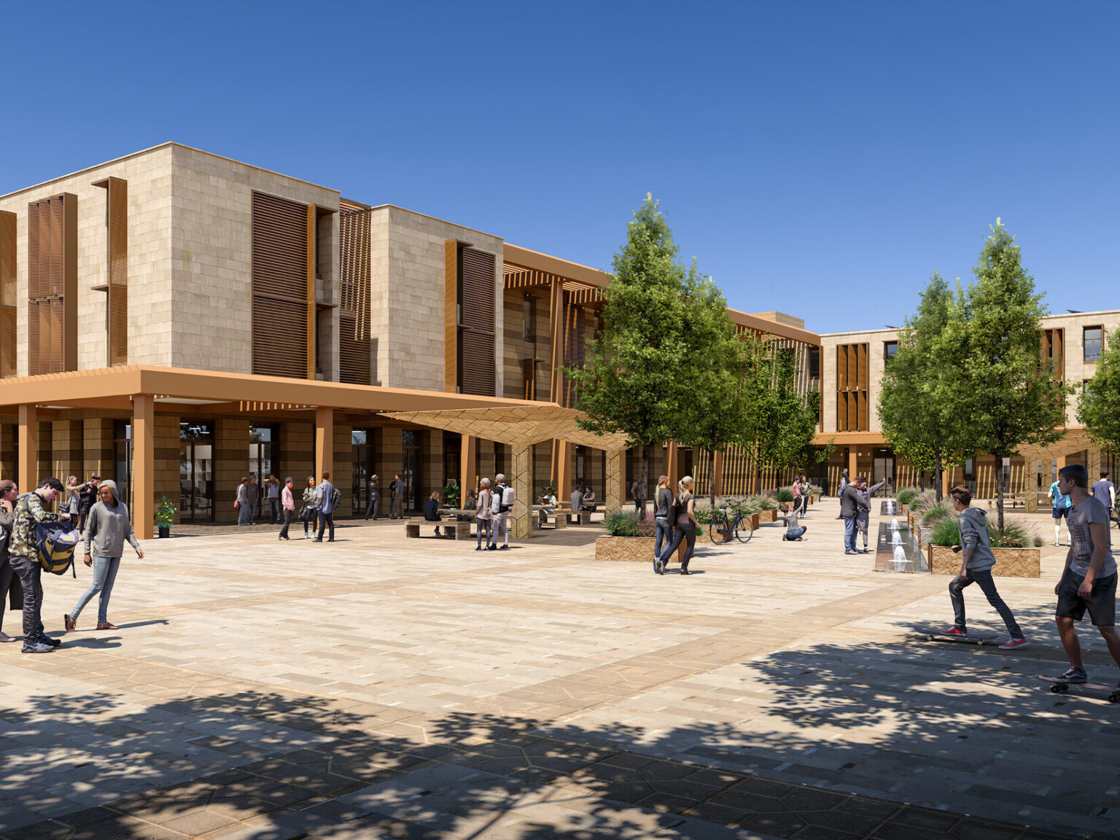Design Middle East Features “Campus 2026” Design
June 13, 2024Design Middle East spotlighted our design for The American University in Cairo’s “Campus 2026.” The campus expansion fosters innovation and curiosity on an international scale.
Read More
American University in Cairo
Cairo, Egypt
270,000 SF
Architecture and interiors
Our design guidelines focus on creating a flexible, inclusive, and engaging educational environment. Emphasizing purposeful design, the project aims to develop spaces that go beyond traditional classrooms to support diverse educational needs and encourage interaction among students, learners, and participants.
The AUC Campus is set to undergo a transformative expansion with the introduction of the Extended Education Hub, a project designed to enhance the educational environment and cater to the evolving needs of its diverse student body. Spanning a total area of 146,970 SF, the Extended Education Hub integrates general spaces, classrooms, executive education areas, and essential basement support spaces, all meticulously designed to foster a vibrant and interactive learning community. Our design prioritizes the seamless integration of natural elements, such as a tranquil reflecting pool. In addition, the site trellises offer designated areas for outdoor classrooms, gatherings, and leisure, enhancing the overall experience.

The new NextGen Student Living and Learning Spaces emphasize holistic student wellness and community-building. It features inviting cafes, co-working spaces, prayer rooms, music rooms, and spacious living areas, all of which foster student connections. Spanning a total area of 123,795 SF and accommodating 300 beds, the project features various spaces including student life programming and a garden-level basement.


Design Middle East spotlighted our design for The American University in Cairo’s “Campus 2026.” The campus expansion fosters innovation and curiosity on an international scale.
Read More