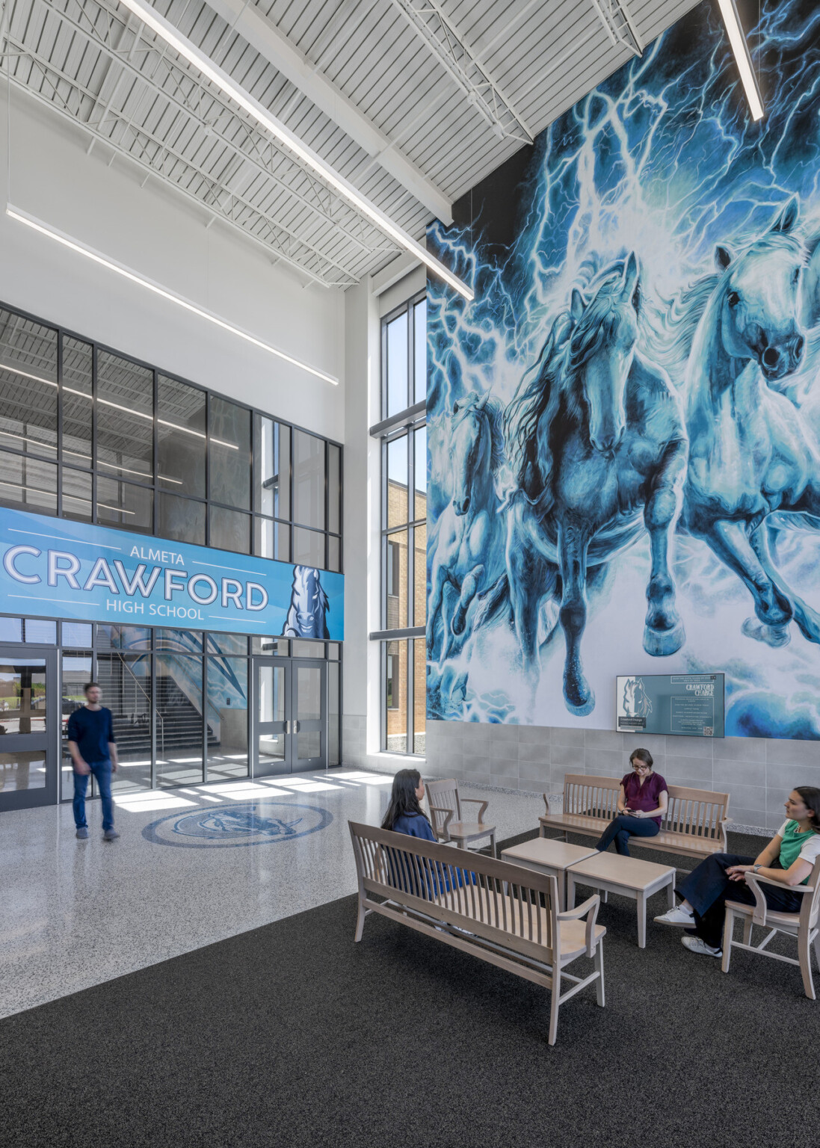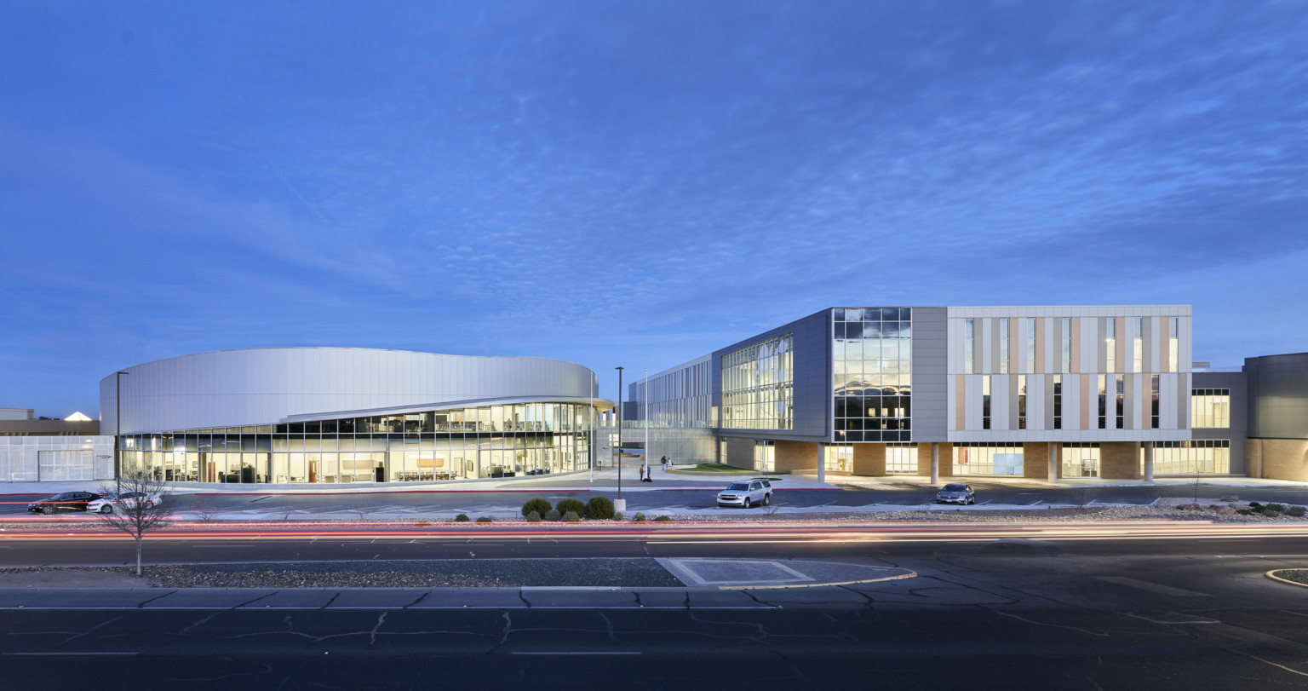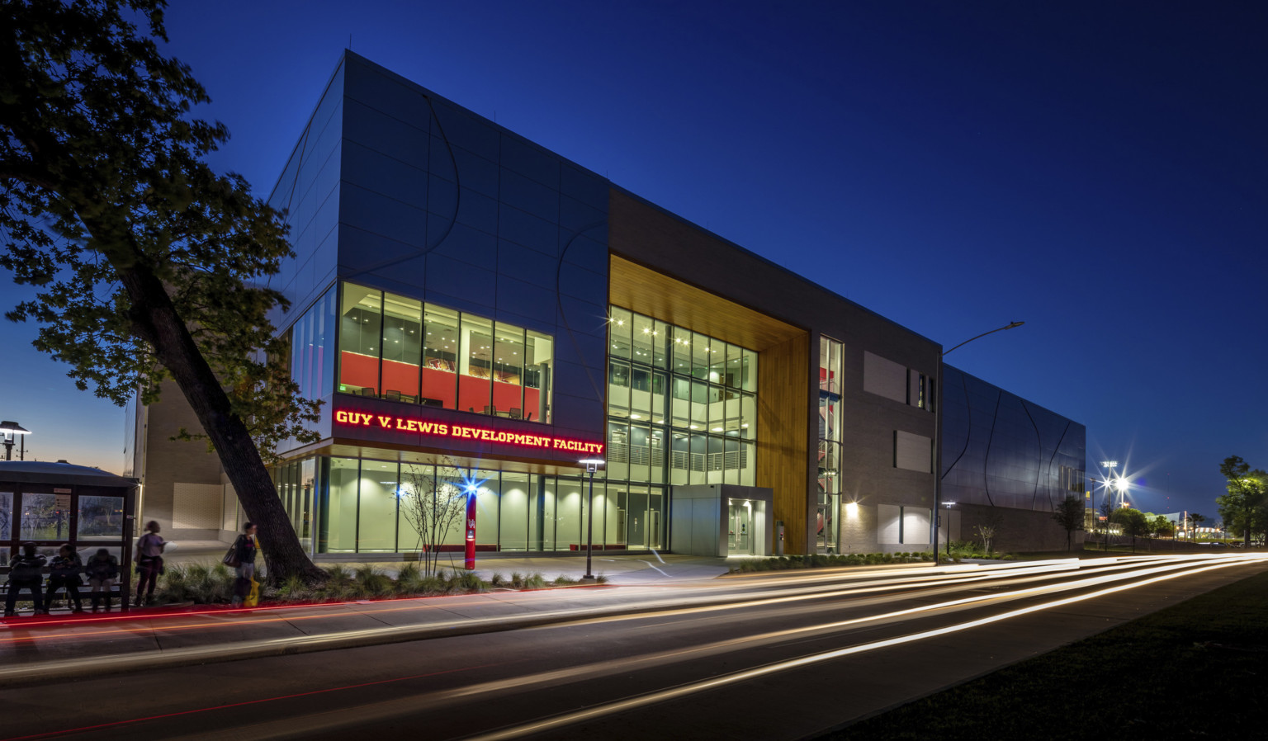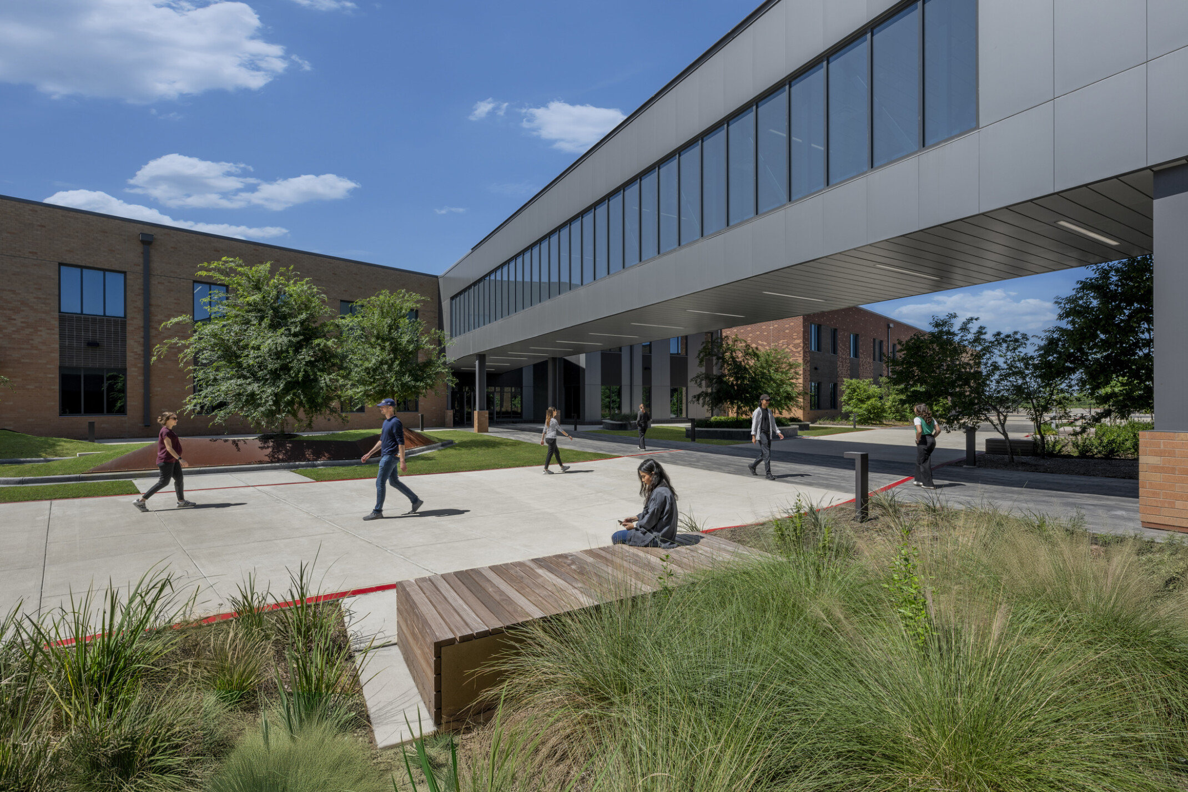
Client
Fort Bend ISD
Project Location
Rosharon, TX
Area
502,000 SF
Students
3,000
Planting Roots for Educational Excellence
Almeta Crawford High School sets a new precedent for Fort Bend ISD. Situated in an undeveloped suburban area, the new high school is an inspiring landscape for this emerging community. Our design synthesizes massive space into scaled place through cross-curricular connections and intuitive wayfinding. A linear canyon-like courtyard creates strong synergy through the campus. Four learning neighborhoods support diverse academic needs and become the backdrop for moments of human connection.
The Namesake
Almeta Crawford High School’s namesake is deeply rooted in the district’s history. For nearly four decades, Almeta Crawford was an inspiring and highly respected educator at Fort Bend ISD. She taught for more than 30 years at Dulles High School and received numerous awards, including the 2018 Jan DeBlance Memorial Award for Instructional Excellence.
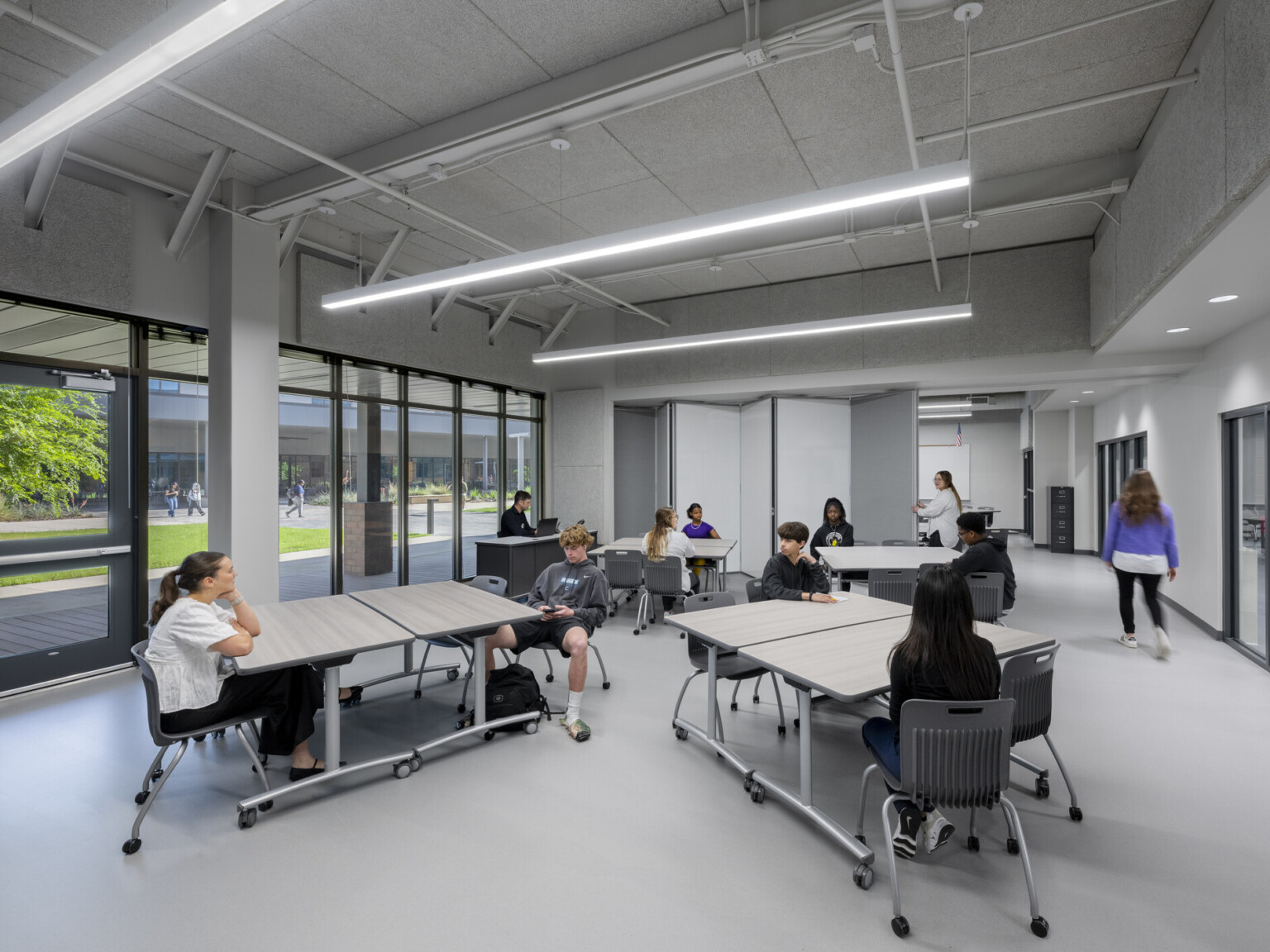
Bridging Core Learning and Extracurriculars
The courtyard serves as the bridge that connects the academic and core learning programs from the fine arts, athletics, and dining commons. Over the course of the day students cross the courtyard multiple times, making it an active space for the entire student body. The courtyard also adjoins the learning neighborhoods which are unique to Almeta Crawford High School. Each neighborhood brings natural light and scenery into learning spaces to enhance student experience. By incorporating the outdoors into the learning experiences, students are one with nature.
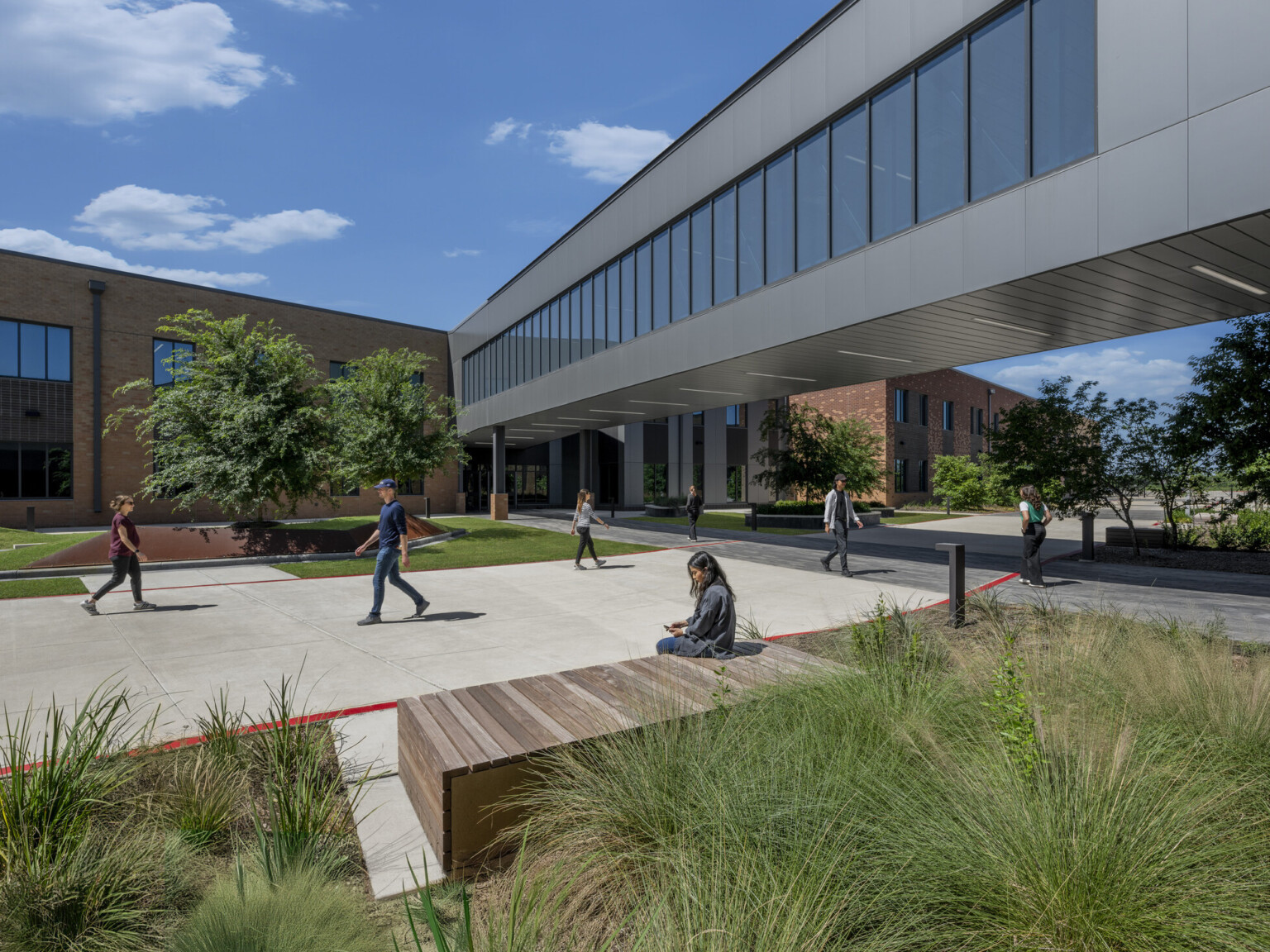
Energy Conscious, Low Maintenance Decisions
Transparency is an important part of the school. Designers used fritted glass to reduce heat gain at locations facing south, east, and west, a design choice that lowers ongoing maintenance costs. Fritted glass provides quality daylight and views to the outdoors, but conserves energy and is bird friendly. The building is certified LEED silver.
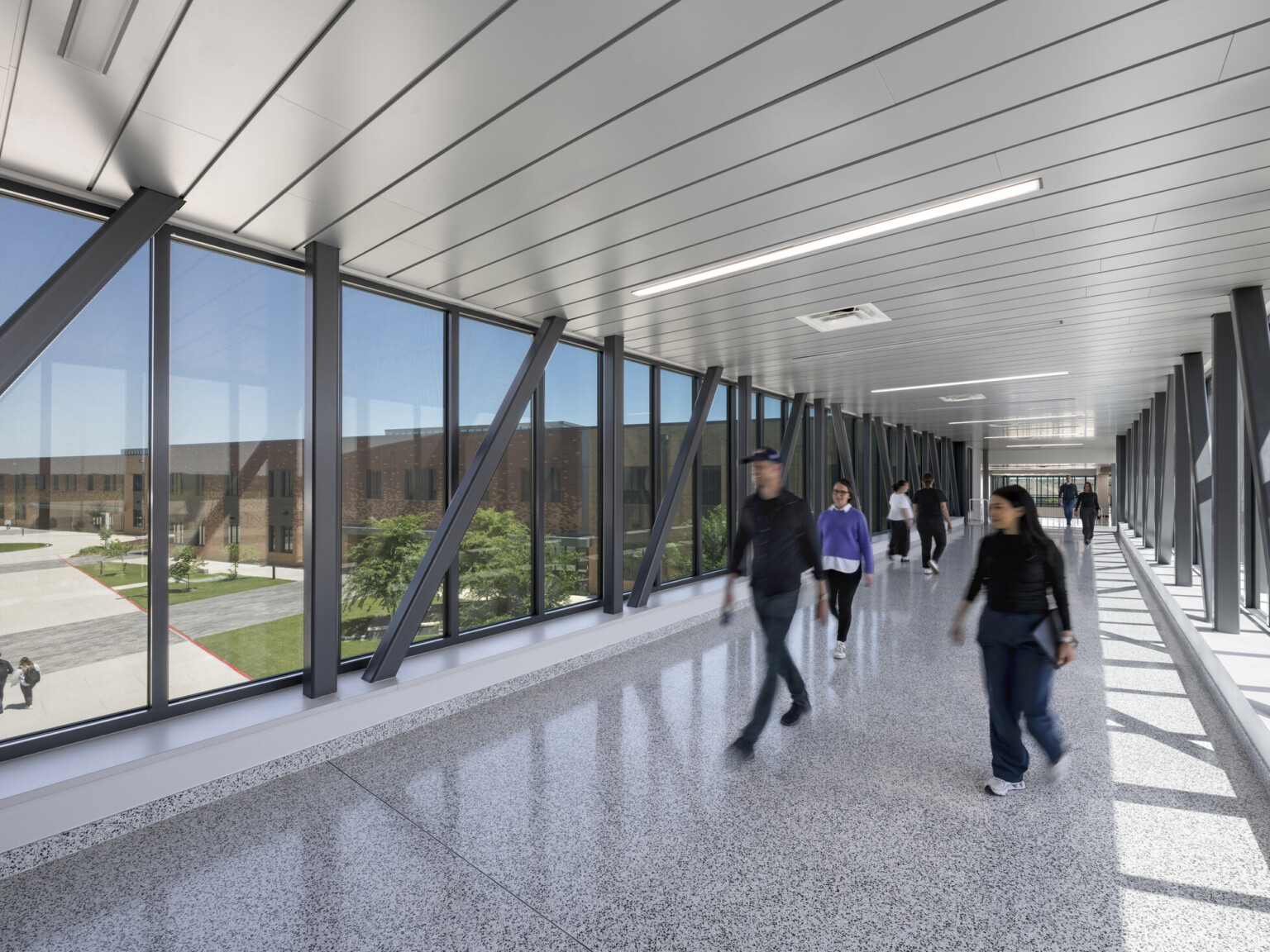
Home of the Chargers
Almeta Crawford High School showcases large artwork of the school mascot to instill school pride for students and staff. The Charger, which is represented as a stallion, can be seen adorning the halls near the media center and brand graphics in the commons encourage students to connect with their identity as a Charger throughout the day.
